Bagni di Servizio country con lavabo sottopiano - Foto e idee per arredare
Filtra anche per:
Budget
Ordina per:Popolari oggi
1 - 20 di 464 foto
1 di 3

The dark tone of the shiplap walls in this powder room, are offset by light oak flooring and white vanity. The space is accented with brass plumbing fixtures, hardware, mirror and sconces.

It’s always a blessing when your clients become friends - and that’s exactly what blossomed out of this two-phase remodel (along with three transformed spaces!). These clients were such a joy to work with and made what, at times, was a challenging job feel seamless. This project consisted of two phases, the first being a reconfiguration and update of their master bathroom, guest bathroom, and hallway closets, and the second a kitchen remodel.
In keeping with the style of the home, we decided to run with what we called “traditional with farmhouse charm” – warm wood tones, cement tile, traditional patterns, and you can’t forget the pops of color! The master bathroom airs on the masculine side with a mostly black, white, and wood color palette, while the powder room is very feminine with pastel colors.
When the bathroom projects were wrapped, it didn’t take long before we moved on to the kitchen. The kitchen already had a nice flow, so we didn’t need to move any plumbing or appliances. Instead, we just gave it the facelift it deserved! We wanted to continue the farmhouse charm and landed on a gorgeous terracotta and ceramic hand-painted tile for the backsplash, concrete look-alike quartz countertops, and two-toned cabinets while keeping the existing hardwood floors. We also removed some upper cabinets that blocked the view from the kitchen into the dining and living room area, resulting in a coveted open concept floor plan.
Our clients have always loved to entertain, but now with the remodel complete, they are hosting more than ever, enjoying every second they have in their home.
---
Project designed by interior design studio Kimberlee Marie Interiors. They serve the Seattle metro area including Seattle, Bellevue, Kirkland, Medina, Clyde Hill, and Hunts Point.
For more about Kimberlee Marie Interiors, see here: https://www.kimberleemarie.com/
To learn more about this project, see here
https://www.kimberleemarie.com/kirkland-remodel-1

Esempio di un grande bagno di servizio country con consolle stile comò, WC a due pezzi, lavabo sottopiano, top in quarzo composito, top bianco, ante in legno scuro, pareti grigie e pavimento multicolore
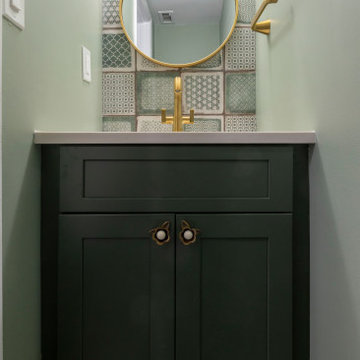
Modern farmhouse green powder room remodeling with green patterned wall and floor tiles, gold fixtures, round framed mirror, fabuwood hunter green custom paint vanity, flower knobd, gold globe vanity lights and green walls.

Immagine di un piccolo bagno di servizio country con ante in stile shaker, ante blu, WC monopezzo, pareti bianche, pavimento in marmo, lavabo sottopiano, top in quarzite, pavimento nero, top bianco e mobile bagno sospeso
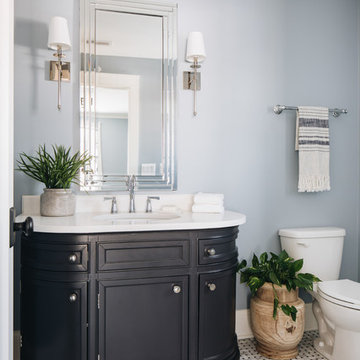
Foto di un bagno di servizio country con consolle stile comò, ante nere, pareti blu, pavimento con piastrelle a mosaico, lavabo sottopiano e top bianco
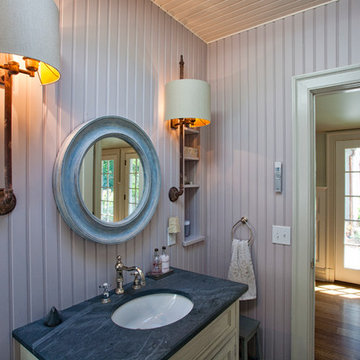
Doyle Coffin Architecture
+ Dan Lenore, Photographer
Immagine di un bagno di servizio country di medie dimensioni con lavabo sottopiano, consolle stile comò, ante beige, top in saponaria, pareti grigie, pavimento in legno massello medio e top grigio
Immagine di un bagno di servizio country di medie dimensioni con lavabo sottopiano, consolle stile comò, ante beige, top in saponaria, pareti grigie, pavimento in legno massello medio e top grigio
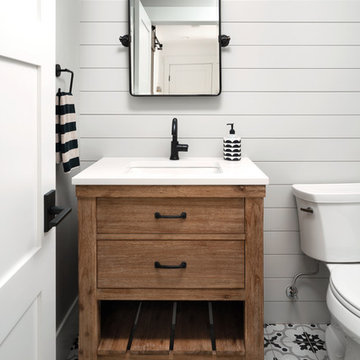
Ispirazione per un bagno di servizio country con consolle stile comò, ante in legno scuro, pareti grigie, pavimento in gres porcellanato, lavabo sottopiano, top in quarzo composito e top bianco
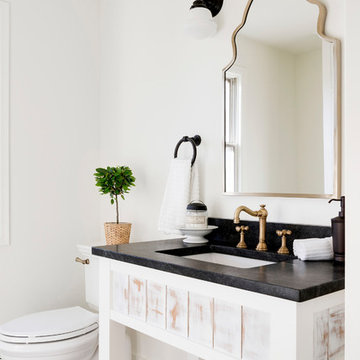
Ispirazione per un bagno di servizio country con nessun'anta, ante con finitura invecchiata, pareti bianche, lavabo sottopiano, pavimento multicolore e top nero

This grand 2-story home with first-floor owner’s suite includes a 3-car garage with spacious mudroom entry complete with built-in lockers. A stamped concrete walkway leads to the inviting front porch. Double doors open to the foyer with beautiful hardwood flooring that flows throughout the main living areas on the 1st floor. Sophisticated details throughout the home include lofty 10’ ceilings on the first floor and farmhouse door and window trim and baseboard. To the front of the home is the formal dining room featuring craftsman style wainscoting with chair rail and elegant tray ceiling. Decorative wooden beams adorn the ceiling in the kitchen, sitting area, and the breakfast area. The well-appointed kitchen features stainless steel appliances, attractive cabinetry with decorative crown molding, Hanstone countertops with tile backsplash, and an island with Cambria countertop. The breakfast area provides access to the spacious covered patio. A see-thru, stone surround fireplace connects the breakfast area and the airy living room. The owner’s suite, tucked to the back of the home, features a tray ceiling, stylish shiplap accent wall, and an expansive closet with custom shelving. The owner’s bathroom with cathedral ceiling includes a freestanding tub and custom tile shower. Additional rooms include a study with cathedral ceiling and rustic barn wood accent wall and a convenient bonus room for additional flexible living space. The 2nd floor boasts 3 additional bedrooms, 2 full bathrooms, and a loft that overlooks the living room.
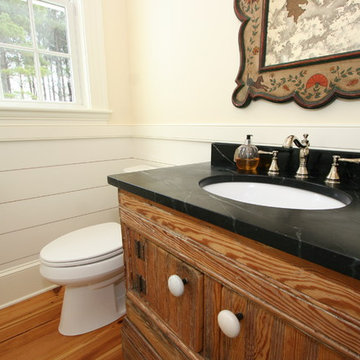
View of Powder Room and repurposed base cabinet.
Idee per un bagno di servizio country di medie dimensioni con WC a due pezzi, lavabo sottopiano, top in saponaria, consolle stile comò e ante in legno scuro
Idee per un bagno di servizio country di medie dimensioni con WC a due pezzi, lavabo sottopiano, top in saponaria, consolle stile comò e ante in legno scuro
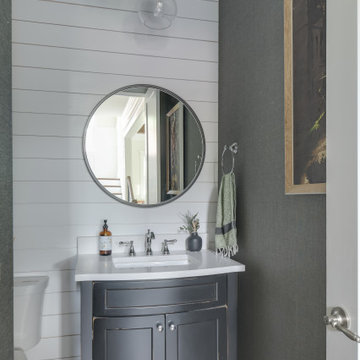
Ispirazione per un piccolo bagno di servizio country con ante in stile shaker, pareti nere, pavimento in legno massello medio, lavabo sottopiano, top in quarzo composito, pavimento marrone, top bianco, mobile bagno freestanding e pareti in perlinato

What used to be a very plain powder room was transformed into light and bright pool / powder room. The redesign involved squaring off the wall to incorporate an unusual herringbone barn door, ship lap walls, and new vanity.
We also opened up a new entry door from the poolside and a place for the family to hang towels. Hayley, the cat also got her own private bathroom with the addition of a built-in litter box compartment.
The patterned concrete tiles throughout this area added just the right amount of charm.

Esempio di un bagno di servizio country con ante lisce, ante in legno scuro, pareti grigie, lavabo sottopiano e top bianco
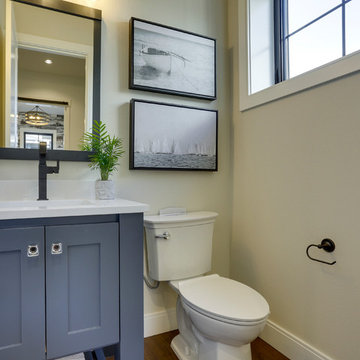
REPIXS
Ispirazione per un bagno di servizio country di medie dimensioni con consolle stile comò, ante in legno scuro, WC a due pezzi, pareti bianche, pavimento in legno massello medio, lavabo sottopiano, top in quarzo composito e pavimento marrone
Ispirazione per un bagno di servizio country di medie dimensioni con consolle stile comò, ante in legno scuro, WC a due pezzi, pareti bianche, pavimento in legno massello medio, lavabo sottopiano, top in quarzo composito e pavimento marrone

Ken Vaughan - Vaughan Creative Media
Immagine di un piccolo bagno di servizio country con lavabo sottopiano, ante bianche, top in marmo, WC a due pezzi, pareti grigie, pavimento in marmo, ante con riquadro incassato, pavimento grigio, top bianco e piastrelle bianche
Immagine di un piccolo bagno di servizio country con lavabo sottopiano, ante bianche, top in marmo, WC a due pezzi, pareti grigie, pavimento in marmo, ante con riquadro incassato, pavimento grigio, top bianco e piastrelle bianche
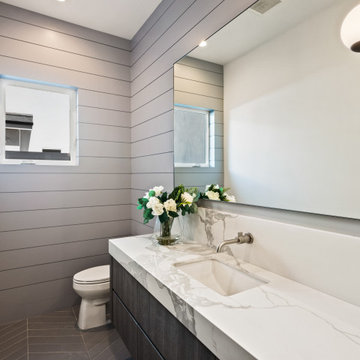
Esempio di un bagno di servizio country di medie dimensioni con ante in legno bruno, pareti grigie, lavabo sottopiano, top in marmo, top multicolore, mobile bagno sospeso e pannellatura

Light and Airy shiplap bathroom was the dream for this hard working couple. The goal was to totally re-create a space that was both beautiful, that made sense functionally and a place to remind the clients of their vacation time. A peaceful oasis. We knew we wanted to use tile that looks like shiplap. A cost effective way to create a timeless look. By cladding the entire tub shower wall it really looks more like real shiplap planked walls.
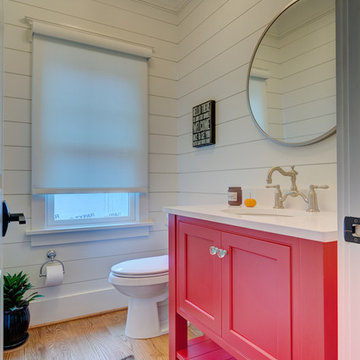
Foto di un bagno di servizio country di medie dimensioni con consolle stile comò, pareti bianche, pavimento in legno massello medio, top in quarzite, ante rosse, pavimento beige, lavabo sottopiano e top bianco

Idee per un piccolo bagno di servizio country con ante marroni, WC monopezzo, pareti nere, pavimento in mattoni, mobile bagno freestanding, consolle stile comò, piastrelle nere, lavabo sottopiano, top in quarzo composito, pavimento bianco e top bianco
Bagni di Servizio country con lavabo sottopiano - Foto e idee per arredare
1