Bagni di Servizio country - Foto e idee per arredare
Filtra anche per:
Budget
Ordina per:Popolari oggi
1 - 20 di 906 foto
1 di 3
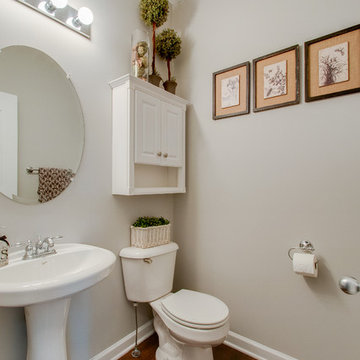
This powder room followed the same theme as the kitchen to ensure cohesiveness. Check out the before photos at the end... you won't recognize it!
Foto di un piccolo bagno di servizio country con WC a due pezzi, pareti grigie, pavimento in legno massello medio, lavabo a colonna e pavimento marrone
Foto di un piccolo bagno di servizio country con WC a due pezzi, pareti grigie, pavimento in legno massello medio, lavabo a colonna e pavimento marrone

Immagine di un bagno di servizio country con ante lisce, ante in legno scuro, WC sospeso, pareti beige, parquet scuro, lavabo sottopiano, pavimento marrone, top blu, mobile bagno freestanding e pareti in legno

Small guest powder room
Immagine di un piccolo bagno di servizio country con ante bianche, WC a due pezzi, pareti grigie, pavimento in cementine, pavimento nero e top bianco
Immagine di un piccolo bagno di servizio country con ante bianche, WC a due pezzi, pareti grigie, pavimento in cementine, pavimento nero e top bianco

Foto di un piccolo bagno di servizio country con WC a due pezzi, pareti grigie, pavimento in gres porcellanato, lavabo a colonna e pavimento nero

This grand 2-story home with first-floor owner’s suite includes a 3-car garage with spacious mudroom entry complete with built-in lockers. A stamped concrete walkway leads to the inviting front porch. Double doors open to the foyer with beautiful hardwood flooring that flows throughout the main living areas on the 1st floor. Sophisticated details throughout the home include lofty 10’ ceilings on the first floor and farmhouse door and window trim and baseboard. To the front of the home is the formal dining room featuring craftsman style wainscoting with chair rail and elegant tray ceiling. Decorative wooden beams adorn the ceiling in the kitchen, sitting area, and the breakfast area. The well-appointed kitchen features stainless steel appliances, attractive cabinetry with decorative crown molding, Hanstone countertops with tile backsplash, and an island with Cambria countertop. The breakfast area provides access to the spacious covered patio. A see-thru, stone surround fireplace connects the breakfast area and the airy living room. The owner’s suite, tucked to the back of the home, features a tray ceiling, stylish shiplap accent wall, and an expansive closet with custom shelving. The owner’s bathroom with cathedral ceiling includes a freestanding tub and custom tile shower. Additional rooms include a study with cathedral ceiling and rustic barn wood accent wall and a convenient bonus room for additional flexible living space. The 2nd floor boasts 3 additional bedrooms, 2 full bathrooms, and a loft that overlooks the living room.

Idee per un bagno di servizio country con WC a due pezzi, pareti bianche, pavimento marrone e lavabo a colonna

Immagine di un bagno di servizio country di medie dimensioni con nessun'anta, ante in legno bruno, bidè, piastrelle grigie, piastrelle in pietra, pareti beige, pavimento in gres porcellanato, lavabo rettangolare, top in legno, pavimento grigio e top marrone

The reclaimed mirror, wood furniture vanity and shiplap really give that farmhouse feel!
Ispirazione per un grande bagno di servizio country con consolle stile comò, ante in legno bruno, WC monopezzo, pareti bianche, parquet chiaro, lavabo a bacinella, top in legno, pavimento beige e top marrone
Ispirazione per un grande bagno di servizio country con consolle stile comò, ante in legno bruno, WC monopezzo, pareti bianche, parquet chiaro, lavabo a bacinella, top in legno, pavimento beige e top marrone
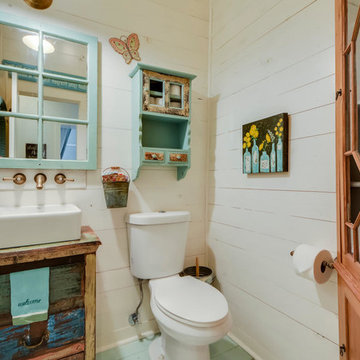
Travis Wayne Baker
Immagine di un piccolo bagno di servizio country con lavabo a bacinella, consolle stile comò, ante con finitura invecchiata, top in legno, WC a due pezzi, pareti bianche, pavimento in legno verniciato e top marrone
Immagine di un piccolo bagno di servizio country con lavabo a bacinella, consolle stile comò, ante con finitura invecchiata, top in legno, WC a due pezzi, pareti bianche, pavimento in legno verniciato e top marrone
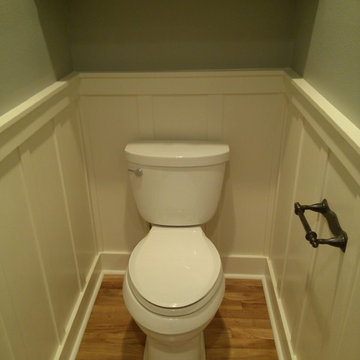
Installed was a Kohler Cimarron comfort height with elongated bowl. This shot also gives a good look at the detail of the wainscot.
Photo By Mike Medford

Download our free ebook, Creating the Ideal Kitchen. DOWNLOAD NOW
This family from Wheaton was ready to remodel their kitchen, dining room and powder room. The project didn’t call for any structural or space planning changes but the makeover still had a massive impact on their home. The homeowners wanted to change their dated 1990’s brown speckled granite and light maple kitchen. They liked the welcoming feeling they got from the wood and warm tones in their current kitchen, but this style clashed with their vision of a deVOL type kitchen, a London-based furniture company. Their inspiration came from the country homes of the UK that mix the warmth of traditional detail with clean lines and modern updates.
To create their vision, we started with all new framed cabinets with a modified overlay painted in beautiful, understated colors. Our clients were adamant about “no white cabinets.” Instead we used an oyster color for the perimeter and a custom color match to a specific shade of green chosen by the homeowner. The use of a simple color pallet reduces the visual noise and allows the space to feel open and welcoming. We also painted the trim above the cabinets the same color to make the cabinets look taller. The room trim was painted a bright clean white to match the ceiling.
In true English fashion our clients are not coffee drinkers, but they LOVE tea. We created a tea station for them where they can prepare and serve tea. We added plenty of glass to showcase their tea mugs and adapted the cabinetry below to accommodate storage for their tea items. Function is also key for the English kitchen and the homeowners. They requested a deep farmhouse sink and a cabinet devoted to their heavy mixer because they bake a lot. We then got rid of the stovetop on the island and wall oven and replaced both of them with a range located against the far wall. This gives them plenty of space on the island to roll out dough and prepare any number of baked goods. We then removed the bifold pantry doors and created custom built-ins with plenty of usable storage for all their cooking and baking needs.
The client wanted a big change to the dining room but still wanted to use their own furniture and rug. We installed a toile-like wallpaper on the top half of the room and supported it with white wainscot paneling. We also changed out the light fixture, showing us once again that small changes can have a big impact.
As the final touch, we also re-did the powder room to be in line with the rest of the first floor. We had the new vanity painted in the same oyster color as the kitchen cabinets and then covered the walls in a whimsical patterned wallpaper. Although the homeowners like subtle neutral colors they were willing to go a bit bold in the powder room for something unexpected. For more design inspiration go to: www.kitchenstudio-ge.com

It’s always a blessing when your clients become friends - and that’s exactly what blossomed out of this two-phase remodel (along with three transformed spaces!). These clients were such a joy to work with and made what, at times, was a challenging job feel seamless. This project consisted of two phases, the first being a reconfiguration and update of their master bathroom, guest bathroom, and hallway closets, and the second a kitchen remodel.
In keeping with the style of the home, we decided to run with what we called “traditional with farmhouse charm” – warm wood tones, cement tile, traditional patterns, and you can’t forget the pops of color! The master bathroom airs on the masculine side with a mostly black, white, and wood color palette, while the powder room is very feminine with pastel colors.
When the bathroom projects were wrapped, it didn’t take long before we moved on to the kitchen. The kitchen already had a nice flow, so we didn’t need to move any plumbing or appliances. Instead, we just gave it the facelift it deserved! We wanted to continue the farmhouse charm and landed on a gorgeous terracotta and ceramic hand-painted tile for the backsplash, concrete look-alike quartz countertops, and two-toned cabinets while keeping the existing hardwood floors. We also removed some upper cabinets that blocked the view from the kitchen into the dining and living room area, resulting in a coveted open concept floor plan.
Our clients have always loved to entertain, but now with the remodel complete, they are hosting more than ever, enjoying every second they have in their home.
---
Project designed by interior design studio Kimberlee Marie Interiors. They serve the Seattle metro area including Seattle, Bellevue, Kirkland, Medina, Clyde Hill, and Hunts Point.
For more about Kimberlee Marie Interiors, see here: https://www.kimberleemarie.com/
To learn more about this project, see here
https://www.kimberleemarie.com/kirkland-remodel-1
This cloakroom has an alcove feature with mosaics, highlighted with uplighters to create a focal point. The lighting has an led interior surround to create a soft ambient glow. The traditional oak beams and limestone floor work well together to soften the traditional feel of this space.

Idee per un bagno di servizio country con consolle stile comò, ante in legno bruno, WC a due pezzi, piastrelle nere, pareti bianche, parquet chiaro, lavabo a bacinella, top in legno, pavimento beige e top marrone

Black & white vintage floral wallpaper with charcoal gray wainscoting warms the walls of this powder room.
Idee per un piccolo bagno di servizio country con ante in stile shaker, ante bianche, WC monopezzo, pareti multicolore, pavimento in gres porcellanato, lavabo integrato, top in quarzo composito, top bianco, mobile bagno freestanding e carta da parati
Idee per un piccolo bagno di servizio country con ante in stile shaker, ante bianche, WC monopezzo, pareti multicolore, pavimento in gres porcellanato, lavabo integrato, top in quarzo composito, top bianco, mobile bagno freestanding e carta da parati

Fresh take on farmhouse. The accent brick tile wall makes this powder room pop!
Foto di un piccolo bagno di servizio country con ante in stile shaker, ante in legno bruno, piastrelle multicolore, piastrelle in gres porcellanato, pareti viola, pavimento in gres porcellanato, lavabo sottopiano, top in quarzo composito, pavimento grigio, top grigio, mobile bagno incassato e WC monopezzo
Foto di un piccolo bagno di servizio country con ante in stile shaker, ante in legno bruno, piastrelle multicolore, piastrelle in gres porcellanato, pareti viola, pavimento in gres porcellanato, lavabo sottopiano, top in quarzo composito, pavimento grigio, top grigio, mobile bagno incassato e WC monopezzo
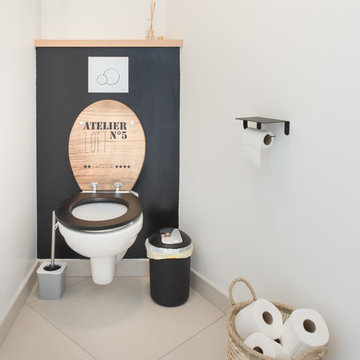
Jours & Nuits © Houzz 2018
Immagine di un bagno di servizio country con WC sospeso, pareti bianche e pavimento beige
Immagine di un bagno di servizio country con WC sospeso, pareti bianche e pavimento beige

This powder bath just off the garage and mudroom is a main bathroom for the first floor in this house, so it gets a lot of use. the heavy duty sink and full tile wall coverings help create a functional space, and the cabinetry finish is the gorgeous pop in this traditionally styled space.
Powder Bath
Cabinetry: Cabico Elmwood Series, Fenwick door, Alder in Gunstock Fudge
Vanity: custom designed, built by Elmwood with custom designed turned legs from Art for Everyday
Hardware: Emtek Old Town clean cabinet knobs, polished chrome
Sink: Sign of the Crab, The Whitney 42" cast iron farmhouse with left drainboard
Faucet: Sign of the Crab wall mount, 6" swivel spout w/ lever handles in polished chrome
Commode: Toto Connelly 2-piece, elongated bowl
Wall tile: Ann Sacks Savoy collection ceramic tile - 4x8 in Lotus, penny round in Lantern with Lotus inserts (to create floret design)
Floor tile: Antique Floor Golden Sand Cleft quartzite
Towel hook: Restoration Hardware Century Ceramic hook in polished chrome
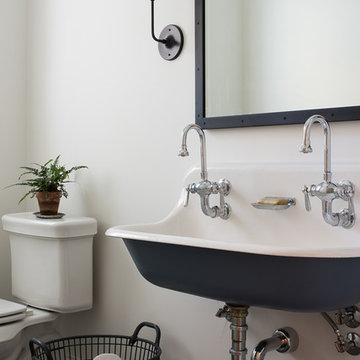
Scott Amundson Photography
Foto di un bagno di servizio country con WC a due pezzi, pareti bianche, pavimento con piastrelle a mosaico e lavabo sospeso
Foto di un bagno di servizio country con WC a due pezzi, pareti bianche, pavimento con piastrelle a mosaico e lavabo sospeso
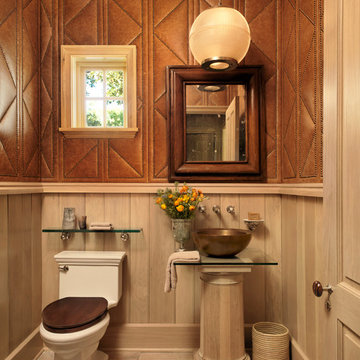
Alise O'Brien
Esempio di un bagno di servizio country con lavabo a bacinella, top in vetro, WC a due pezzi, pareti marroni e parquet chiaro
Esempio di un bagno di servizio country con lavabo a bacinella, top in vetro, WC a due pezzi, pareti marroni e parquet chiaro
Bagni di Servizio country - Foto e idee per arredare
1