Bagni di Servizio country con top grigio - Foto e idee per arredare
Filtra anche per:
Budget
Ordina per:Popolari oggi
1 - 20 di 132 foto
1 di 3

Farmhouse style powder room with white shiplap walls and concrete trough sink
Photo by Stacy Zarin Goldberg Photography
Immagine di un piccolo bagno di servizio country con ante in stile shaker, ante in legno scuro, pareti bianche, top in cemento, top grigio e lavabo a consolle
Immagine di un piccolo bagno di servizio country con ante in stile shaker, ante in legno scuro, pareti bianche, top in cemento, top grigio e lavabo a consolle

Idee per un bagno di servizio country con nessun'anta, ante in legno bruno, WC a due pezzi, piastrelle grigie, piastrelle marroni, piastrelle diamantate, pareti bianche, lavabo a consolle, top in legno, pavimento marrone e top grigio

Pretty little powder bath; soft colors and a bit of whimsy.
Foto di un piccolo bagno di servizio country con ante con bugna sagomata, ante grigie, lavabo da incasso, top in marmo, top grigio e mobile bagno incassato
Foto di un piccolo bagno di servizio country con ante con bugna sagomata, ante grigie, lavabo da incasso, top in marmo, top grigio e mobile bagno incassato

Classic powder room on the main level.
Photo: Rachel Orland
Idee per un bagno di servizio country di medie dimensioni con ante con riquadro incassato, ante bianche, WC a due pezzi, pareti blu, pavimento in legno massello medio, lavabo sottopiano, top in quarzo composito, pavimento marrone, top grigio, mobile bagno incassato e boiserie
Idee per un bagno di servizio country di medie dimensioni con ante con riquadro incassato, ante bianche, WC a due pezzi, pareti blu, pavimento in legno massello medio, lavabo sottopiano, top in quarzo composito, pavimento marrone, top grigio, mobile bagno incassato e boiserie
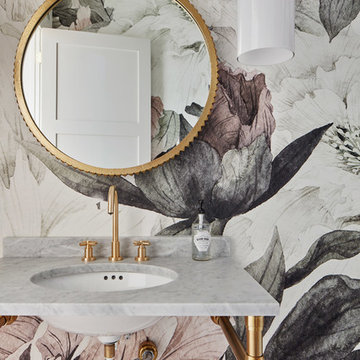
Roehner Ryan
Idee per un bagno di servizio country con top grigio, pareti multicolore e lavabo a consolle
Idee per un bagno di servizio country con top grigio, pareti multicolore e lavabo a consolle

This 1930's Barrington Hills farmhouse was in need of some TLC when it was purchased by this southern family of five who planned to make it their new home. The renovation taken on by Advance Design Studio's designer Scott Christensen and master carpenter Justin Davis included a custom porch, custom built in cabinetry in the living room and children's bedrooms, 2 children's on-suite baths, a guest powder room, a fabulous new master bath with custom closet and makeup area, a new upstairs laundry room, a workout basement, a mud room, new flooring and custom wainscot stairs with planked walls and ceilings throughout the home.
The home's original mechanicals were in dire need of updating, so HVAC, plumbing and electrical were all replaced with newer materials and equipment. A dramatic change to the exterior took place with the addition of a quaint standing seam metal roofed farmhouse porch perfect for sipping lemonade on a lazy hot summer day.
In addition to the changes to the home, a guest house on the property underwent a major transformation as well. Newly outfitted with updated gas and electric, a new stacking washer/dryer space was created along with an updated bath complete with a glass enclosed shower, something the bath did not previously have. A beautiful kitchenette with ample cabinetry space, refrigeration and a sink was transformed as well to provide all the comforts of home for guests visiting at the classic cottage retreat.
The biggest design challenge was to keep in line with the charm the old home possessed, all the while giving the family all the convenience and efficiency of modern functioning amenities. One of the most interesting uses of material was the porcelain "wood-looking" tile used in all the baths and most of the home's common areas. All the efficiency of porcelain tile, with the nostalgic look and feel of worn and weathered hardwood floors. The home’s casual entry has an 8" rustic antique barn wood look porcelain tile in a rich brown to create a warm and welcoming first impression.
Painted distressed cabinetry in muted shades of gray/green was used in the powder room to bring out the rustic feel of the space which was accentuated with wood planked walls and ceilings. Fresh white painted shaker cabinetry was used throughout the rest of the rooms, accentuated by bright chrome fixtures and muted pastel tones to create a calm and relaxing feeling throughout the home.
Custom cabinetry was designed and built by Advance Design specifically for a large 70” TV in the living room, for each of the children’s bedroom’s built in storage, custom closets, and book shelves, and for a mudroom fit with custom niches for each family member by name.
The ample master bath was fitted with double vanity areas in white. A generous shower with a bench features classic white subway tiles and light blue/green glass accents, as well as a large free standing soaking tub nestled under a window with double sconces to dim while relaxing in a luxurious bath. A custom classic white bookcase for plush towels greets you as you enter the sanctuary bath.

This 2-story home with inviting front porch includes a 3-car garage and mudroom entry complete with convenient built-in lockers. Stylish hardwood flooring in the foyer extends to the dining room, kitchen, and breakfast area. To the front of the home a formal living room is adjacent to the dining room with elegant tray ceiling and craftsman style wainscoting and chair rail. A butler’s pantry off of the dining area leads to the kitchen and breakfast area. The well-appointed kitchen features quartz countertops with tile backsplash, stainless steel appliances, attractive cabinetry and a spacious pantry. The sunny breakfast area provides access to the deck and back yard via sliding glass doors. The great room is open to the breakfast area and kitchen and includes a gas fireplace featuring stone surround and shiplap detail. Also on the 1st floor is a study with coffered ceiling. The 2nd floor boasts a spacious raised rec room and a convenient laundry room in addition to 4 bedrooms and 3 full baths. The owner’s suite with tray ceiling in the bedroom, includes a private bathroom with tray ceiling, quartz vanity tops, a freestanding tub, and a 5’ tile shower.
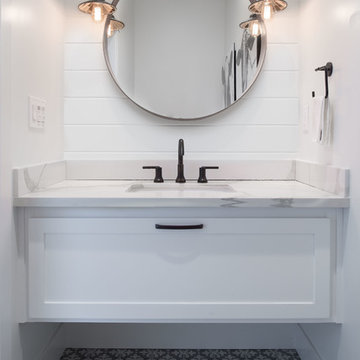
Ispirazione per un bagno di servizio country di medie dimensioni con ante in stile shaker, ante bianche, piastrelle bianche, pareti bianche, pavimento in cementine, lavabo sottopiano, top in marmo, pavimento grigio e top grigio

This Farmhouse style home was designed around the separate spaces and wraps or hugs around the courtyard, it’s inviting, comfortable and timeless. A welcoming entry and sliding doors suggest indoor/ outdoor living through all of the private and public main spaces including the Entry, Kitchen, living, and master bedroom. Another major design element for the interior of this home called the “galley” hallway, features high clerestory windows and creative entrances to two of the spaces. Custom Double Sliding Barn Doors to the office and an oversized entrance with sidelights and a transom window, frame the main entry and draws guests right through to the rear courtyard. The owner’s one-of-a-kind creative craft room and laundry room allow for open projects to rest without cramping a social event in the public spaces. Lastly, the HUGE but unassuming 2,200 sq ft garage provides two tiers and space for a full sized RV, off road vehicles and two daily drivers. This home is an amazing example of balance between on-site toy storage, several entertaining space options and private/quiet time and spaces alike.
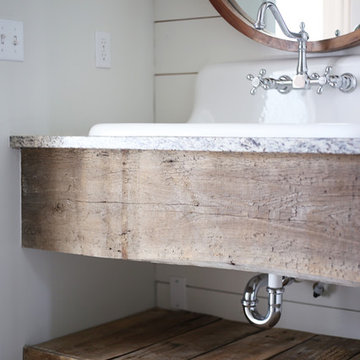
Sarah Baker Photos
Idee per un bagno di servizio country di medie dimensioni con pareti bianche, lavabo sospeso, top in granito e top grigio
Idee per un bagno di servizio country di medie dimensioni con pareti bianche, lavabo sospeso, top in granito e top grigio
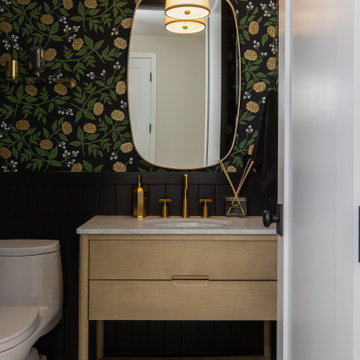
The black wainscot and wallpaper make an impressionable statement in the powder bath.
Foto di un piccolo bagno di servizio country con ante lisce, ante in legno chiaro, WC monopezzo, pareti nere, pavimento con piastrelle in ceramica, lavabo sottopiano, top in marmo, pavimento grigio, top grigio, mobile bagno freestanding e boiserie
Foto di un piccolo bagno di servizio country con ante lisce, ante in legno chiaro, WC monopezzo, pareti nere, pavimento con piastrelle in ceramica, lavabo sottopiano, top in marmo, pavimento grigio, top grigio, mobile bagno freestanding e boiserie
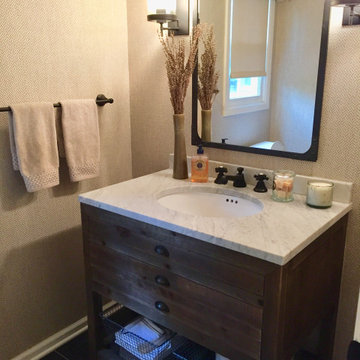
A beautiful modern farmhouse Powder Room with Herringbone Phillip Jeffries Wallpaper. The black hardware and dark gray floor tile pulls it all together.
Just the Right Piece
Warren, NJ 07059
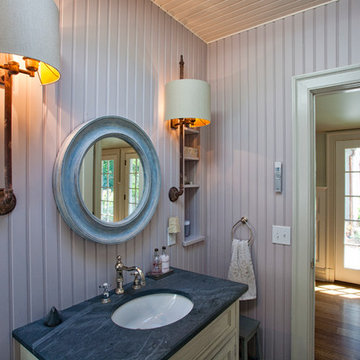
Doyle Coffin Architecture
+ Dan Lenore, Photographer
Immagine di un bagno di servizio country di medie dimensioni con lavabo sottopiano, consolle stile comò, ante beige, top in saponaria, pareti grigie, pavimento in legno massello medio e top grigio
Immagine di un bagno di servizio country di medie dimensioni con lavabo sottopiano, consolle stile comò, ante beige, top in saponaria, pareti grigie, pavimento in legno massello medio e top grigio

Idee per un grande bagno di servizio country con lavabo integrato, top in cemento, pavimento multicolore, top grigio, pareti in perlinato, ante lisce, ante in legno scuro, pareti bianche e mobile bagno freestanding

TEAM
Architect: LDa Architecture & Interiors
Interior Designer: LDa Architecture & Interiors
Builder: Kistler & Knapp Builders, Inc.
Landscape Architect: Lorayne Black Landscape Architect
Photographer: Greg Premru Photography
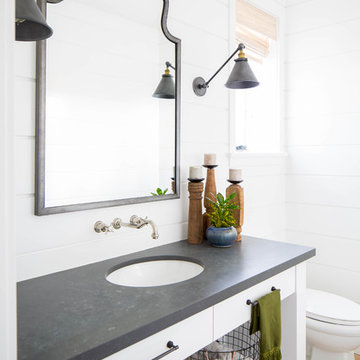
Build: Graystone Custom Builders, Interior Design: Blackband Design, Photography: Ryan Garvin
Foto di un bagno di servizio country di medie dimensioni con ante in stile shaker, ante bianche, piastrelle bianche, pareti bianche, pavimento in legno massello medio, lavabo sottopiano, pavimento beige e top grigio
Foto di un bagno di servizio country di medie dimensioni con ante in stile shaker, ante bianche, piastrelle bianche, pareti bianche, pavimento in legno massello medio, lavabo sottopiano, pavimento beige e top grigio

John Hession Photography
Immagine di un bagno di servizio country di medie dimensioni con top in quarzite, pavimento grigio, top grigio, consolle stile comò, ante blu, WC a due pezzi, pareti blu, pavimento in vinile e lavabo sottopiano
Immagine di un bagno di servizio country di medie dimensioni con top in quarzite, pavimento grigio, top grigio, consolle stile comò, ante blu, WC a due pezzi, pareti blu, pavimento in vinile e lavabo sottopiano

Esempio di un bagno di servizio country di medie dimensioni con pareti bianche, pavimento in ardesia, lavabo rettangolare, top in granito, pavimento grigio, top grigio, mobile bagno sospeso e pareti in perlinato
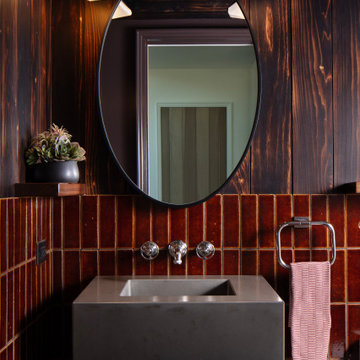
Foto di un bagno di servizio country con ante lisce, ante in legno scuro, piastrelle rosse, pareti marroni, lavabo integrato, top grigio e pareti in legno
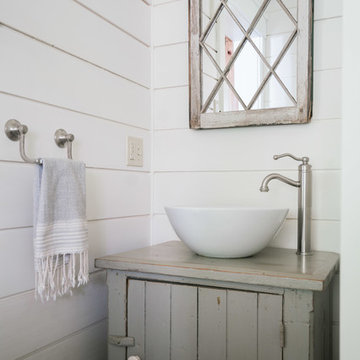
Idee per un bagno di servizio country con consolle stile comò, ante con finitura invecchiata, pareti bianche, lavabo a bacinella, top in legno e top grigio
Bagni di Servizio country con top grigio - Foto e idee per arredare
1