Bagni di Servizio country con pavimento in legno massello medio - Foto e idee per arredare
Filtra anche per:
Budget
Ordina per:Popolari oggi
1 - 20 di 303 foto
1 di 3

Today’s Vintage Farmhouse by KCS Estates is the perfect pairing of the elegance of simpler times with the sophistication of today’s design sensibility.
Nestled in Homestead Valley this home, located at 411 Montford Ave Mill Valley CA, is 3,383 square feet with 4 bedrooms and 3.5 bathrooms. And features a great room with vaulted, open truss ceilings, chef’s kitchen, private master suite, office, spacious family room, and lawn area. All designed with a timeless grace that instantly feels like home. A natural oak Dutch door leads to the warm and inviting great room featuring vaulted open truss ceilings flanked by a white-washed grey brick fireplace and chef’s kitchen with an over sized island.
The Farmhouse’s sliding doors lead out to the generously sized upper porch with a steel fire pit ideal for casual outdoor living. And it provides expansive views of the natural beauty surrounding the house. An elegant master suite and private home office complete the main living level.
411 Montford Ave Mill Valley CA
Presented by Melissa Crawford

Idee per un piccolo bagno di servizio country con ante in stile shaker, ante blu, WC a due pezzi, piastrelle multicolore, piastrelle in gres porcellanato, pareti bianche, pavimento in legno massello medio, lavabo sottopiano, pavimento marrone, top bianco e mobile bagno freestanding

Download our free ebook, Creating the Ideal Kitchen. DOWNLOAD NOW
This family from Wheaton was ready to remodel their kitchen, dining room and powder room. The project didn’t call for any structural or space planning changes but the makeover still had a massive impact on their home. The homeowners wanted to change their dated 1990’s brown speckled granite and light maple kitchen. They liked the welcoming feeling they got from the wood and warm tones in their current kitchen, but this style clashed with their vision of a deVOL type kitchen, a London-based furniture company. Their inspiration came from the country homes of the UK that mix the warmth of traditional detail with clean lines and modern updates.
To create their vision, we started with all new framed cabinets with a modified overlay painted in beautiful, understated colors. Our clients were adamant about “no white cabinets.” Instead we used an oyster color for the perimeter and a custom color match to a specific shade of green chosen by the homeowner. The use of a simple color pallet reduces the visual noise and allows the space to feel open and welcoming. We also painted the trim above the cabinets the same color to make the cabinets look taller. The room trim was painted a bright clean white to match the ceiling.
In true English fashion our clients are not coffee drinkers, but they LOVE tea. We created a tea station for them where they can prepare and serve tea. We added plenty of glass to showcase their tea mugs and adapted the cabinetry below to accommodate storage for their tea items. Function is also key for the English kitchen and the homeowners. They requested a deep farmhouse sink and a cabinet devoted to their heavy mixer because they bake a lot. We then got rid of the stovetop on the island and wall oven and replaced both of them with a range located against the far wall. This gives them plenty of space on the island to roll out dough and prepare any number of baked goods. We then removed the bifold pantry doors and created custom built-ins with plenty of usable storage for all their cooking and baking needs.
The client wanted a big change to the dining room but still wanted to use their own furniture and rug. We installed a toile-like wallpaper on the top half of the room and supported it with white wainscot paneling. We also changed out the light fixture, showing us once again that small changes can have a big impact.
As the final touch, we also re-did the powder room to be in line with the rest of the first floor. We had the new vanity painted in the same oyster color as the kitchen cabinets and then covered the walls in a whimsical patterned wallpaper. Although the homeowners like subtle neutral colors they were willing to go a bit bold in the powder room for something unexpected. For more design inspiration go to: www.kitchenstudio-ge.com

Idee per un piccolo bagno di servizio country con pareti bianche, lavabo a bacinella, top in legno, top marrone, pavimento in legno massello medio e pavimento marrone

A compact powder room with a lot of style and drama. Patterned tile and warm satin brass accents are encased in a crisp white venician plaster room topped by a dramatic black ceiling.

Classic powder room on the main level.
Photo: Rachel Orland
Idee per un bagno di servizio country di medie dimensioni con ante con riquadro incassato, ante bianche, WC a due pezzi, pareti blu, pavimento in legno massello medio, lavabo sottopiano, top in quarzo composito, pavimento marrone, top grigio, mobile bagno incassato e boiserie
Idee per un bagno di servizio country di medie dimensioni con ante con riquadro incassato, ante bianche, WC a due pezzi, pareti blu, pavimento in legno massello medio, lavabo sottopiano, top in quarzo composito, pavimento marrone, top grigio, mobile bagno incassato e boiserie
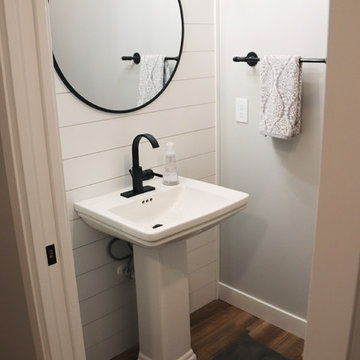
Ispirazione per un piccolo bagno di servizio country con WC a due pezzi, pareti multicolore, pavimento in legno massello medio, lavabo a colonna e pavimento marrone

Esempio di un piccolo bagno di servizio country con ante in stile shaker, ante bianche, WC monopezzo, pareti bianche, pavimento in legno massello medio, lavabo da incasso, top in quarzo composito, pavimento beige, top bianco e mobile bagno incassato
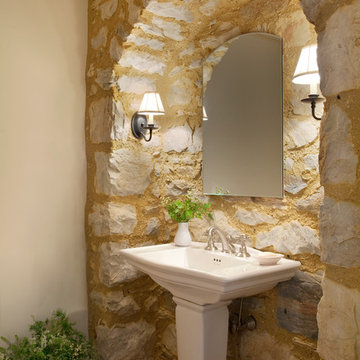
Immagine di un bagno di servizio country con pavimento in legno massello medio
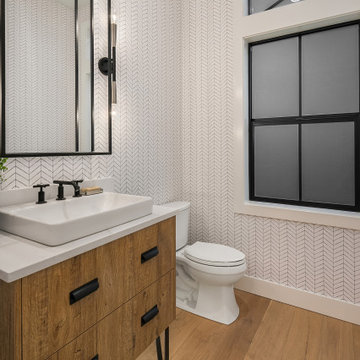
Enfort Homes - 2019
Ispirazione per un grande bagno di servizio country con ante in legno scuro, pareti bianche, pavimento in legno massello medio, top bianco e ante lisce
Ispirazione per un grande bagno di servizio country con ante in legno scuro, pareti bianche, pavimento in legno massello medio, top bianco e ante lisce

This client purchased a new home in Golden but it needed a complete home remodel. From top to bottom we refreshed the homes interior from the fireplace in the family room to a complete remodel in the kitchen and primary bathroom. Even though we did a full home remodel it was our task to keep the materials within a good budget range.

Ispirazione per un piccolo bagno di servizio country con ante lisce, ante con finitura invecchiata, WC monopezzo, pareti grigie, pavimento in legno massello medio, lavabo a bacinella, top in marmo, pavimento marrone e top bianco

This 2-story home with inviting front porch includes a 3-car garage and mudroom entry complete with convenient built-in lockers. Stylish hardwood flooring in the foyer extends to the dining room, kitchen, and breakfast area. To the front of the home a formal living room is adjacent to the dining room with elegant tray ceiling and craftsman style wainscoting and chair rail. A butler’s pantry off of the dining area leads to the kitchen and breakfast area. The well-appointed kitchen features quartz countertops with tile backsplash, stainless steel appliances, attractive cabinetry and a spacious pantry. The sunny breakfast area provides access to the deck and back yard via sliding glass doors. The great room is open to the breakfast area and kitchen and includes a gas fireplace featuring stone surround and shiplap detail. Also on the 1st floor is a study with coffered ceiling. The 2nd floor boasts a spacious raised rec room and a convenient laundry room in addition to 4 bedrooms and 3 full baths. The owner’s suite with tray ceiling in the bedroom, includes a private bathroom with tray ceiling, quartz vanity tops, a freestanding tub, and a 5’ tile shower.

Esempio di un piccolo bagno di servizio country con ante lisce, ante grigie, WC monopezzo, piastrelle beige, pareti beige, pavimento in legno massello medio, lavabo sottopiano, pavimento marrone e top bianco

Idee per un piccolo bagno di servizio country con ante lisce, ante marroni, WC monopezzo, piastrelle grigie, piastrelle in ceramica, pareti bianche, pavimento in legno massello medio, lavabo integrato, top in quarzo composito, top bianco, mobile bagno sospeso e pareti in perlinato
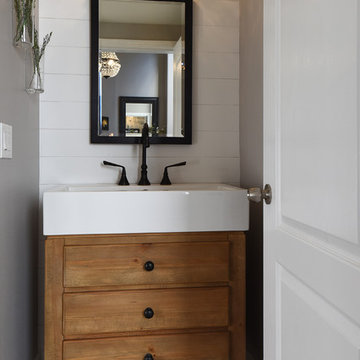
Ispirazione per un piccolo bagno di servizio country con ante lisce, ante marroni, pareti grigie, pavimento in legno massello medio, lavabo integrato e pavimento marrone
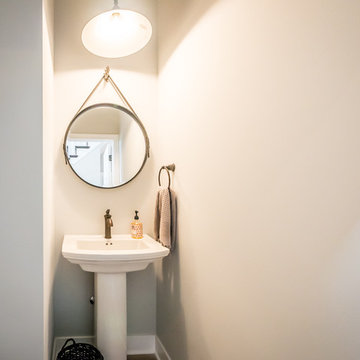
Look at the hand holding the mirror
Ispirazione per un piccolo bagno di servizio country con WC a due pezzi, pareti verdi, pavimento in legno massello medio e lavabo a colonna
Ispirazione per un piccolo bagno di servizio country con WC a due pezzi, pareti verdi, pavimento in legno massello medio e lavabo a colonna
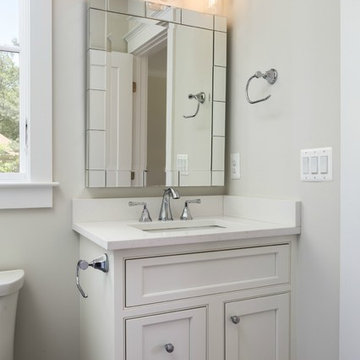
Esempio di un bagno di servizio country di medie dimensioni con ante a filo, ante bianche, WC a due pezzi, pareti beige, pavimento in legno massello medio, lavabo sottopiano e pavimento marrone
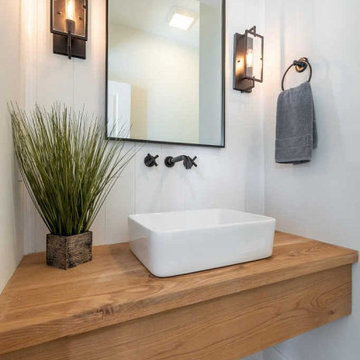
Idee per un bagno di servizio country di medie dimensioni con ante in legno chiaro, pareti grigie, pavimento in legno massello medio, lavabo a bacinella, top in legno, mobile bagno sospeso e pareti in perlinato
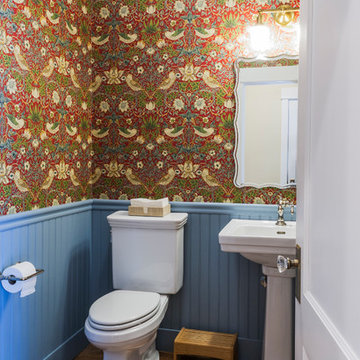
TAA moved the old powder room from a half level closer to the basement to be on the main floor near the kitchen. The bathroom style complements the farmhouse look and TAA assisted the client in evaluating and selecting the wallpaper.
Lynda Jeub - Photography
Bagni di Servizio country con pavimento in legno massello medio - Foto e idee per arredare
1