Bagni di Servizio rustici con pavimento in legno massello medio - Foto e idee per arredare
Filtra anche per:
Budget
Ordina per:Popolari oggi
1 - 20 di 172 foto
1 di 3

Bath | Custom home Studio of LS3P ASSOCIATES LTD. | Photo by Inspiro8 Studio.
Foto di un piccolo bagno di servizio stile rurale con consolle stile comò, ante in legno bruno, piastrelle grigie, pareti grigie, pavimento in legno massello medio, lavabo a bacinella, top in legno, piastrelle di cemento, pavimento marrone e top marrone
Foto di un piccolo bagno di servizio stile rurale con consolle stile comò, ante in legno bruno, piastrelle grigie, pareti grigie, pavimento in legno massello medio, lavabo a bacinella, top in legno, piastrelle di cemento, pavimento marrone e top marrone

Immagine di un bagno di servizio stile rurale con pavimento in legno massello medio, soffitto in legno e pareti in legno

a powder room was created by eliminating the existing hall closet and stealing a little space from the existing bedroom behind. a linen wall covering was added with a nail head detail giving the powder room a polished look.
WoodStone Inc, General Contractor
Home Interiors, Cortney McDougal, Interior Design
Draper White Photography
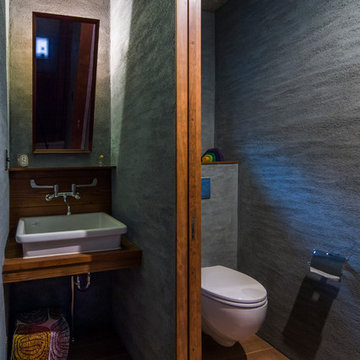
Ispirazione per un bagno di servizio rustico con pareti grigie, pavimento in legno massello medio, lavabo a bacinella, top in legno, WC sospeso e top marrone
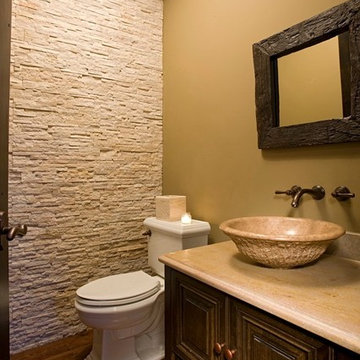
Idee per un piccolo bagno di servizio stile rurale con ante con bugna sagomata, ante in legno bruno, WC a due pezzi, pareti beige, lavabo a bacinella, top in marmo e pavimento in legno massello medio
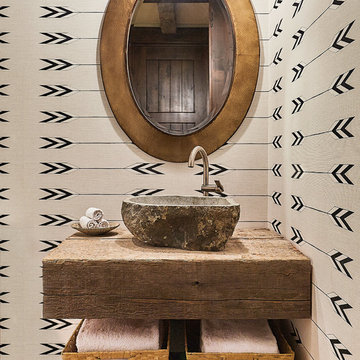
Foto di un bagno di servizio stile rurale con pareti multicolore, pavimento in legno massello medio e lavabo a bacinella

Open wooden shelves, white vessel sink, waterway faucet, and floor to ceiling green glass mosaic tiles were chosen to truly make a design statement in the powder room.
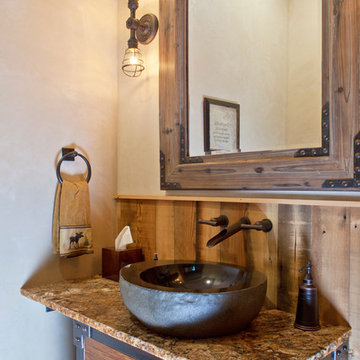
James Spahn-Photo's
Esempio di un piccolo bagno di servizio stile rurale con lavabo a bacinella, ante lisce, ante in legno chiaro, top in granito, pareti beige e pavimento in legno massello medio
Esempio di un piccolo bagno di servizio stile rurale con lavabo a bacinella, ante lisce, ante in legno chiaro, top in granito, pareti beige e pavimento in legno massello medio
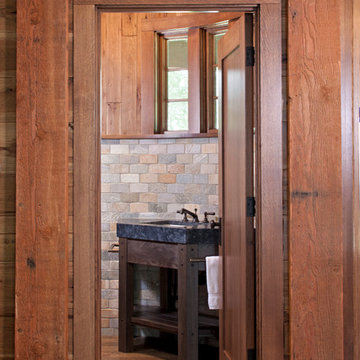
Builder: John Kraemer & Sons | Architect: TEA2 Architects | Interior Design: Marcia Morine | Photography: Landmark Photography
Foto di un bagno di servizio rustico con lavabo a colonna, ante in legno scuro, top in saponaria, piastrelle multicolore, piastrelle in pietra, pareti marroni e pavimento in legno massello medio
Foto di un bagno di servizio rustico con lavabo a colonna, ante in legno scuro, top in saponaria, piastrelle multicolore, piastrelle in pietra, pareti marroni e pavimento in legno massello medio
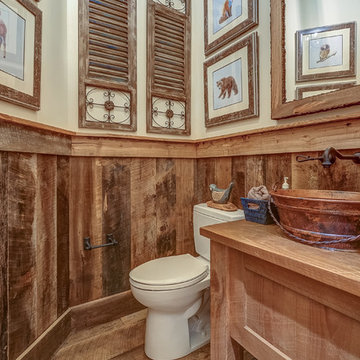
Idee per un bagno di servizio stile rurale con ante in legno chiaro, WC a due pezzi, pareti beige, pavimento in legno massello medio, lavabo a bacinella, top in legno e top marrone
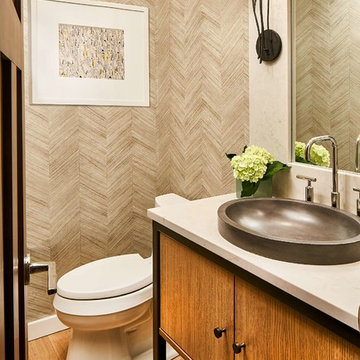
David Patterson Photography
Immagine di un bagno di servizio stile rurale con ante lisce, ante in legno scuro, piastrelle grigie, pavimento in legno massello medio, lavabo a bacinella, pavimento marrone e top bianco
Immagine di un bagno di servizio stile rurale con ante lisce, ante in legno scuro, piastrelle grigie, pavimento in legno massello medio, lavabo a bacinella, pavimento marrone e top bianco
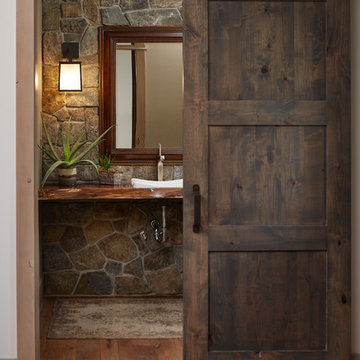
Ashley Avila
Immagine di un bagno di servizio rustico con lavabo a bacinella, top in legno, pareti grigie, pavimento in legno massello medio e top marrone
Immagine di un bagno di servizio rustico con lavabo a bacinella, top in legno, pareti grigie, pavimento in legno massello medio e top marrone

We designed and built this 32" vanity set using one of the original windows and some of the lumber removed during demolition. Circa 1928. The hammered copper sink and industrial shop light compliment the oil rubbed bronze single hole faucet.
For more info, contact Mike at
Adaptive Building Solutions, LLC
www.adaptivebuilding.com
email: mike@adaptivebuilding.com
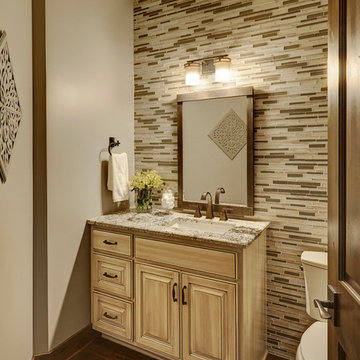
Studio21 Architects designed this 5,000 square foot ranch home in the western suburbs of Chicago. It is the Dream Home for our clients who purchased an expansive lot on which to locate their home. The owners loved the idea of using heavy timber framing to accent the house. The design includes a series of timber framed trusses and columns extend from the front porch through the foyer, great room and rear sitting room.
A large two-sided stone fireplace was used to separate the great room from the sitting room. All of the common areas as well as the master suite are oriented around the blue stone patio. Two additional bedroom suites, a formal dining room, and the home office were placed to view the large front yard.

Esempio di un bagno di servizio rustico di medie dimensioni con nessun'anta, ante in legno scuro, pareti grigie, pavimento in legno massello medio, lavabo da incasso, top in legno, pavimento marrone e top marrone
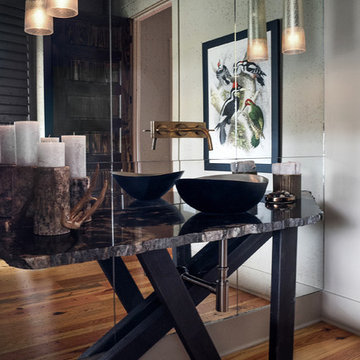
This family hunt lodge outside of Aiken, SC is a perfect retreat. Sophisticated rustic style with transitional elements.
Project designed by Aiken-Atlanta interior design firm, Nandina Home & Design. They also serve Augusta, GA, and Columbia and Lexington, South Carolina.
For more about Nandina Home & Design, click here: https://nandinahome.com/
To learn more about this project, click here:
https://nandinahome.com/portfolio/family-hunt-lodge/

This award-winning and intimate cottage was rebuilt on the site of a deteriorating outbuilding. Doubling as a custom jewelry studio and guest retreat, the cottage’s timeless design was inspired by old National Parks rough-stone shelters that the owners had fallen in love with. A single living space boasts custom built-ins for jewelry work, a Murphy bed for overnight guests, and a stone fireplace for warmth and relaxation. A cozy loft nestles behind rustic timber trusses above. Expansive sliding glass doors open to an outdoor living terrace overlooking a serene wooded meadow.
Photos by: Emily Minton Redfield
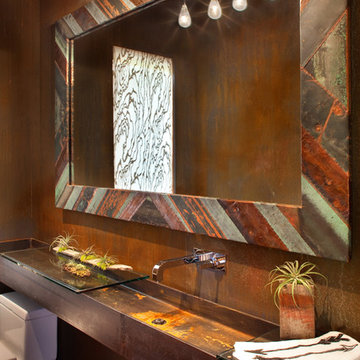
Modern ski chalet with walls of windows to enjoy the mountainous view provided of this ski-in ski-out property. Formal and casual living room areas allow for flexible entertaining.
Construction - Bear Mountain Builders
Interiors - Hunter & Company
Photos - Gibeon Photography
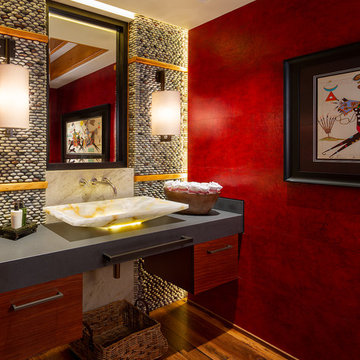
Idee per un bagno di servizio stile rurale di medie dimensioni con ante lisce, piastrelle di ciottoli, pavimento in legno massello medio, top in saponaria, top grigio, piastrelle multicolore, pareti rosse e lavabo a bacinella
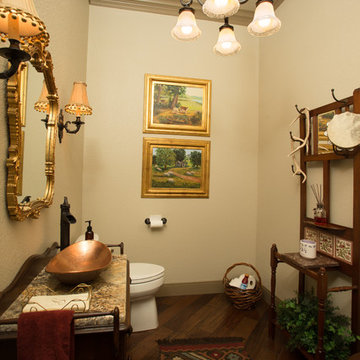
Ispirazione per un piccolo bagno di servizio rustico con consolle stile comò, ante in legno bruno, WC a due pezzi, pareti beige, pavimento in legno massello medio, lavabo a bacinella, top in granito e pavimento marrone
Bagni di Servizio rustici con pavimento in legno massello medio - Foto e idee per arredare
1