Bagni di Servizio country con piastrelle bianche - Foto e idee per arredare
Filtra anche per:
Budget
Ordina per:Popolari oggi
1 - 20 di 179 foto
1 di 3
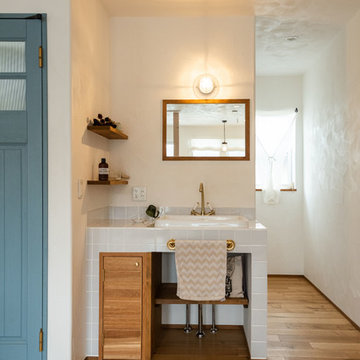
セカンドリビングとマッチした洗面
Foto di un bagno di servizio country con piastrelle bianche, pareti bianche, parquet chiaro, top piastrellato, pavimento beige, top bianco, ante lisce, ante in legno scuro e lavabo da incasso
Foto di un bagno di servizio country con piastrelle bianche, pareti bianche, parquet chiaro, top piastrellato, pavimento beige, top bianco, ante lisce, ante in legno scuro e lavabo da incasso

Foto di un piccolo bagno di servizio country con nessun'anta, piastrelle bianche, lavabo a bacinella, top in legno, ante in legno chiaro, piastrelle di marmo, pareti blu, parquet chiaro e top bianco
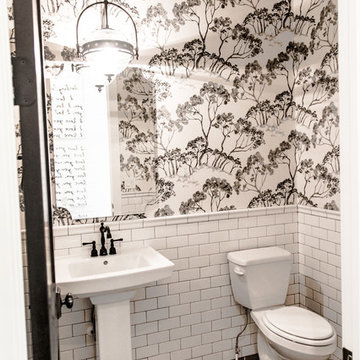
Idee per un piccolo bagno di servizio country con WC a due pezzi, piastrelle bianche, piastrelle diamantate, pareti multicolore, pavimento con piastrelle in ceramica, lavabo a colonna e pavimento nero

Idee per un bagno di servizio country di medie dimensioni con ante con riquadro incassato, ante grigie, WC a due pezzi, piastrelle bianche, piastrelle diamantate, pareti grigie, lavabo sottopiano, top in quarzite e top bianco

Ispirazione per un bagno di servizio country di medie dimensioni con nessun'anta, ante in legno bruno, WC a due pezzi, piastrelle bianche, piastrelle in gres porcellanato, pareti bianche, pavimento con piastrelle in ceramica, lavabo a bacinella e pavimento beige
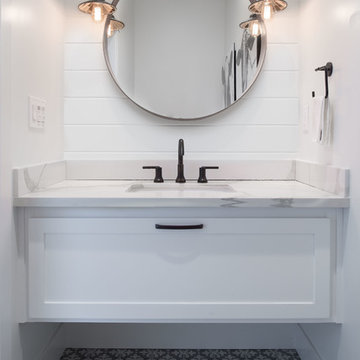
Ispirazione per un bagno di servizio country di medie dimensioni con ante in stile shaker, ante bianche, piastrelle bianche, pareti bianche, pavimento in cementine, lavabo sottopiano, top in marmo, pavimento grigio e top grigio
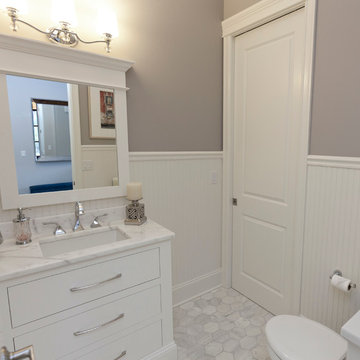
The powder room has access to the main floor and the home office, which allows the office to be easily converted into a guest suite.
Architecture by Meyer Design.
Builder is Lakewest Custom Homes.

Powder Bathroom with original red and white marble countertop, and white painted cabinets. Updated gold knobs and plumbing fixtures, and modern lighting.
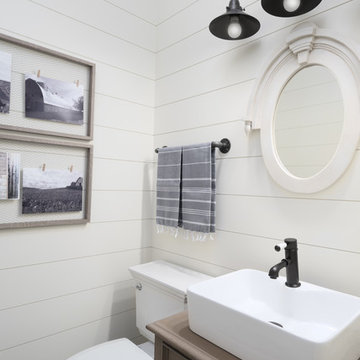
Christopher Jones Photography
Ispirazione per un bagno di servizio country con ante con riquadro incassato, ante in legno scuro, WC a due pezzi, piastrelle bianche, pareti bianche, lavabo a bacinella, top in legno e top marrone
Ispirazione per un bagno di servizio country con ante con riquadro incassato, ante in legno scuro, WC a due pezzi, piastrelle bianche, pareti bianche, lavabo a bacinella, top in legno e top marrone

This 1930's Barrington Hills farmhouse was in need of some TLC when it was purchased by this southern family of five who planned to make it their new home. The renovation taken on by Advance Design Studio's designer Scott Christensen and master carpenter Justin Davis included a custom porch, custom built in cabinetry in the living room and children's bedrooms, 2 children's on-suite baths, a guest powder room, a fabulous new master bath with custom closet and makeup area, a new upstairs laundry room, a workout basement, a mud room, new flooring and custom wainscot stairs with planked walls and ceilings throughout the home.
The home's original mechanicals were in dire need of updating, so HVAC, plumbing and electrical were all replaced with newer materials and equipment. A dramatic change to the exterior took place with the addition of a quaint standing seam metal roofed farmhouse porch perfect for sipping lemonade on a lazy hot summer day.
In addition to the changes to the home, a guest house on the property underwent a major transformation as well. Newly outfitted with updated gas and electric, a new stacking washer/dryer space was created along with an updated bath complete with a glass enclosed shower, something the bath did not previously have. A beautiful kitchenette with ample cabinetry space, refrigeration and a sink was transformed as well to provide all the comforts of home for guests visiting at the classic cottage retreat.
The biggest design challenge was to keep in line with the charm the old home possessed, all the while giving the family all the convenience and efficiency of modern functioning amenities. One of the most interesting uses of material was the porcelain "wood-looking" tile used in all the baths and most of the home's common areas. All the efficiency of porcelain tile, with the nostalgic look and feel of worn and weathered hardwood floors. The home’s casual entry has an 8" rustic antique barn wood look porcelain tile in a rich brown to create a warm and welcoming first impression.
Painted distressed cabinetry in muted shades of gray/green was used in the powder room to bring out the rustic feel of the space which was accentuated with wood planked walls and ceilings. Fresh white painted shaker cabinetry was used throughout the rest of the rooms, accentuated by bright chrome fixtures and muted pastel tones to create a calm and relaxing feeling throughout the home.
Custom cabinetry was designed and built by Advance Design specifically for a large 70” TV in the living room, for each of the children’s bedroom’s built in storage, custom closets, and book shelves, and for a mudroom fit with custom niches for each family member by name.
The ample master bath was fitted with double vanity areas in white. A generous shower with a bench features classic white subway tiles and light blue/green glass accents, as well as a large free standing soaking tub nestled under a window with double sconces to dim while relaxing in a luxurious bath. A custom classic white bookcase for plush towels greets you as you enter the sanctuary bath.
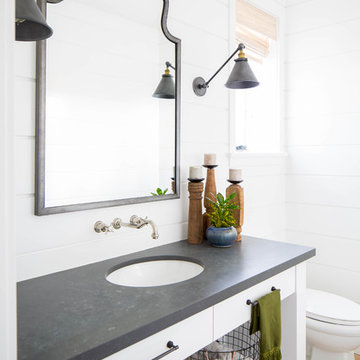
Build: Graystone Custom Builders, Interior Design: Blackband Design, Photography: Ryan Garvin
Foto di un bagno di servizio country di medie dimensioni con ante in stile shaker, ante bianche, piastrelle bianche, pareti bianche, pavimento in legno massello medio, lavabo sottopiano, pavimento beige e top grigio
Foto di un bagno di servizio country di medie dimensioni con ante in stile shaker, ante bianche, piastrelle bianche, pareti bianche, pavimento in legno massello medio, lavabo sottopiano, pavimento beige e top grigio
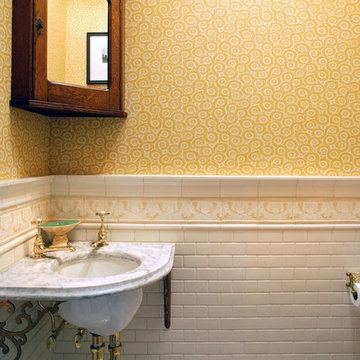
Foto di un piccolo bagno di servizio country con WC a due pezzi, piastrelle bianche, piastrelle in ceramica, pareti gialle, lavabo sottopiano, top in marmo e pavimento in marmo

This Lafayette, California, modern farmhouse is all about laid-back luxury. Designed for warmth and comfort, the home invites a sense of ease, transforming it into a welcoming haven for family gatherings and events.
This powder room is adorned with artful tiles, a neutral palette, and a sleek vanity. The expansive mirror and strategic lighting create an open and inviting ambience.
Project by Douglah Designs. Their Lafayette-based design-build studio serves San Francisco's East Bay areas, including Orinda, Moraga, Walnut Creek, Danville, Alamo Oaks, Diablo, Dublin, Pleasanton, Berkeley, Oakland, and Piedmont.
For more about Douglah Designs, click here: http://douglahdesigns.com/
To learn more about this project, see here:
https://douglahdesigns.com/featured-portfolio/lafayette-modern-farmhouse-rebuild/

Light and Airy shiplap bathroom was the dream for this hard working couple. The goal was to totally re-create a space that was both beautiful, that made sense functionally and a place to remind the clients of their vacation time. A peaceful oasis. We knew we wanted to use tile that looks like shiplap. A cost effective way to create a timeless look. By cladding the entire tub shower wall it really looks more like real shiplap planked walls.
The center point of the room is the new window and two new rustic beams. Centered in the beams is the rustic chandelier.
Design by Signature Designs Kitchen Bath
Contractor ADR Design & Remodel
Photos by Gail Owens
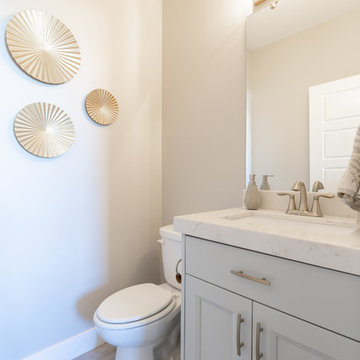
Esempio di un bagno di servizio country di medie dimensioni con ante lisce, ante grigie, WC a due pezzi, piastrelle bianche, lastra di pietra, pareti beige, pavimento con piastrelle in ceramica, lavabo sottopiano, top in quarzo composito, pavimento grigio e top bianco
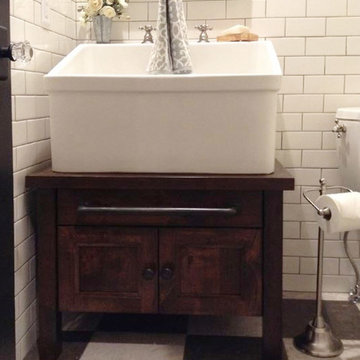
Ispirazione per un bagno di servizio country di medie dimensioni con consolle stile comò, ante in legno scuro, WC a due pezzi, piastrelle bianche, piastrelle diamantate, pareti bianche, pavimento con piastrelle in ceramica, lavabo a bacinella e pavimento multicolore
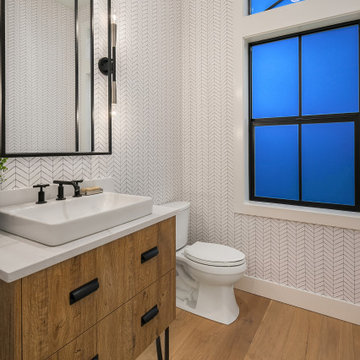
Esempio di un bagno di servizio country di medie dimensioni con consolle stile comò, ante in legno scuro, WC a due pezzi, piastrelle bianche, pavimento in legno massello medio, lavabo a bacinella, pavimento beige e top bianco
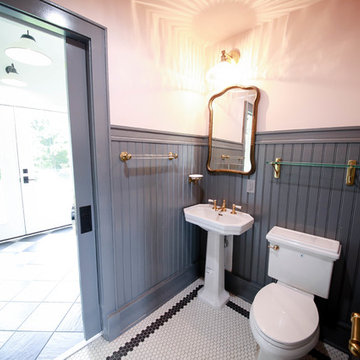
This powder room features tall wainscoting, tile floor, pedestal sink and pocket doors.
Photo Credit: www.wildsky-creative.com
Immagine di un piccolo bagno di servizio country con WC monopezzo, piastrelle bianche, pareti bianche, lavabo a colonna e pavimento multicolore
Immagine di un piccolo bagno di servizio country con WC monopezzo, piastrelle bianche, pareti bianche, lavabo a colonna e pavimento multicolore
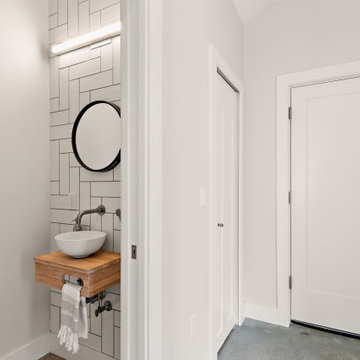
Powder room inside luxury 4 unit townhome built for a real estate investor. View the virtual tour at: https://my.matterport.com/show/?m=8FVXhVbNngD
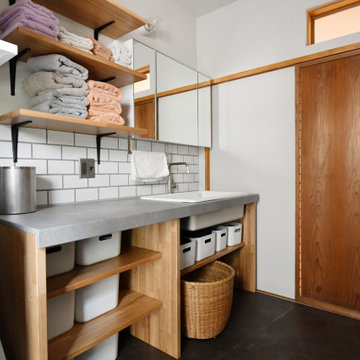
シンクはTOTOの病院用流し、カウンターはAICA製、脚部はタモ材を使用。
Ispirazione per un piccolo bagno di servizio country con nessun'anta, ante in legno chiaro, piastrelle bianche, piastrelle diamantate, top in onice, top grigio e mobile bagno incassato
Ispirazione per un piccolo bagno di servizio country con nessun'anta, ante in legno chiaro, piastrelle bianche, piastrelle diamantate, top in onice, top grigio e mobile bagno incassato
Bagni di Servizio country con piastrelle bianche - Foto e idee per arredare
1