Bagni di Servizio country con pareti blu - Foto e idee per arredare
Filtra anche per:
Budget
Ordina per:Popolari oggi
1 - 20 di 125 foto
1 di 3

Ispirazione per un bagno di servizio country con ante in stile shaker, ante marroni, WC monopezzo, pareti blu, pavimento in legno massello medio, lavabo a bacinella, top in quarzo composito, pavimento beige, top bianco e mobile bagno incassato
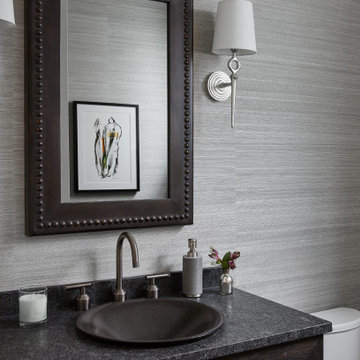
Immagine di un bagno di servizio country con pareti blu, ante lisce, ante in legno bruno, lavabo da incasso, top grigio e carta da parati

Ispirazione per un piccolo bagno di servizio country con ante lisce, ante grigie, piastrelle bianche, piastrelle di marmo, pareti blu, parquet scuro, lavabo sottopiano, top in quarzo composito, pavimento marrone, top bianco, mobile bagno sospeso, soffitto a volta e carta da parati

This Altadena home is the perfect example of modern farmhouse flair. The powder room flaunts an elegant mirror over a strapping vanity; the butcher block in the kitchen lends warmth and texture; the living room is replete with stunning details like the candle style chandelier, the plaid area rug, and the coral accents; and the master bathroom’s floor is a gorgeous floor tile.
Project designed by Courtney Thomas Design in La Cañada. Serving Pasadena, Glendale, Monrovia, San Marino, Sierra Madre, South Pasadena, and Altadena.
For more about Courtney Thomas Design, click here: https://www.courtneythomasdesign.com/
To learn more about this project, click here:
https://www.courtneythomasdesign.com/portfolio/new-construction-altadena-rustic-modern/

Foto di un piccolo bagno di servizio country con nessun'anta, piastrelle bianche, lavabo a bacinella, top in legno, ante in legno chiaro, piastrelle di marmo, pareti blu, parquet chiaro e top bianco

Photographer: Ashley Avila Photography
Builder: Colonial Builders - Tim Schollart
Interior Designer: Laura Davidson
This large estate house was carefully crafted to compliment the rolling hillsides of the Midwest. Horizontal board & batten facades are sheltered by long runs of hipped roofs and are divided down the middle by the homes singular gabled wall. At the foyer, this gable takes the form of a classic three-part archway.
Going through the archway and into the interior, reveals a stunning see-through fireplace surround with raised natural stone hearth and rustic mantel beams. Subtle earth-toned wall colors, white trim, and natural wood floors serve as a perfect canvas to showcase patterned upholstery, black hardware, and colorful paintings. The kitchen and dining room occupies the space to the left of the foyer and living room and is connected to two garages through a more secluded mudroom and half bath. Off to the rear and adjacent to the kitchen is a screened porch that features a stone fireplace and stunning sunset views.
Occupying the space to the right of the living room and foyer is an understated master suite and spacious study featuring custom cabinets with diagonal bracing. The master bedroom’s en suite has a herringbone patterned marble floor, crisp white custom vanities, and access to a his and hers dressing area.
The four upstairs bedrooms are divided into pairs on either side of the living room balcony. Downstairs, the terraced landscaping exposes the family room and refreshment area to stunning views of the rear yard. The two remaining bedrooms in the lower level each have access to an en suite bathroom.

Powder room with real marble mosaic tile floor, floating white oak vanity with black granite countertop and brass faucet. Wallpaper, mirror and lighting by Casey Howard Designs.
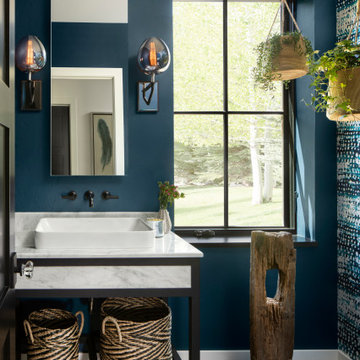
Esempio di un bagno di servizio country con pareti blu, pavimento in legno massello medio, lavabo a bacinella, pavimento marrone, top bianco e carta da parati
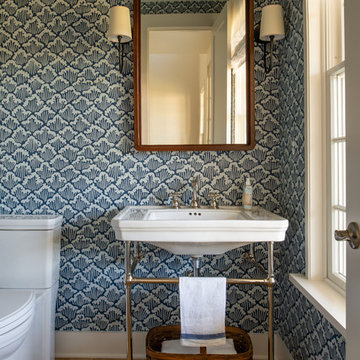
Esempio di un bagno di servizio country di medie dimensioni con pareti blu, pavimento in legno massello medio, lavabo a consolle e pavimento marrone

Ispirazione per un bagno di servizio country con ante lisce, ante grigie, pareti blu, pavimento in legno massello medio, lavabo a bacinella, top in legno, pavimento marrone e top grigio

Steph Stevens Photography
Immagine di un piccolo bagno di servizio country con ante in stile shaker, ante in legno scuro, piastrelle bianche, piastrelle in ceramica, pareti blu, lavabo sottopiano, top bianco, mobile bagno freestanding e boiserie
Immagine di un piccolo bagno di servizio country con ante in stile shaker, ante in legno scuro, piastrelle bianche, piastrelle in ceramica, pareti blu, lavabo sottopiano, top bianco, mobile bagno freestanding e boiserie

Let me walk you through how this unique powder room layout was transformed into a charming space filled with vintage charm:
First, I took a good look at the layout of the powder room to see what I was working with. I wanted to keep any special features while making improvements where needed.
Next, I added vintage-inspired fixtures like a pedestal sink, faucet with exposed drain (key detail) along with beautiful lighting to give the space that old hotel charm. I made sure to choose pieces with intricate details and finishes that matched the vintage vibe.
Then, I picked out some statement wallpaper with bold, vintage patterns to really make the room pop. Think damask, floral, or geometric designs in rich colours that transport you back in time; hello William Morris.
Of course, no vintage-inspired space is complete without antique accessories. I added mirrors, sconces, and artwork with ornate frames and unique details to enhance the room's vintage charm.
To add warmth and texture, I chose luxurious textiles like hand towels with interesting detail. These soft, plush fabrics really make the space feel cozy and inviting.
For lighting, I installed vintage-inspired fixtures such as a gun metal pendant light along with sophisticated sconces topped with delicate cream shades to create a warm and welcoming atmosphere. I made sure they had dimmable bulbs so you can adjust the lighting to suit your mood.
To enhance the vintage charm even further, I added architectural details like wainscoting, shiplap and crown molding. These details really elevate the space and give it that old-world feel.
I also incorporated unique artifacts and vintage finds, like cowbells and vintage signage, to add character and interest to the room. These items were perfect for displaying in our cabinet as decorative accents.
Finally, I upgraded the hardware with vintage-inspired designs to complement the overall aesthetic of the space. I chose pieces with modern detailing and aged finishes for an authentic vintage look.
And there you have it! I was able to transform a unique powder room layout into a charming space reminiscent of an old hotel.
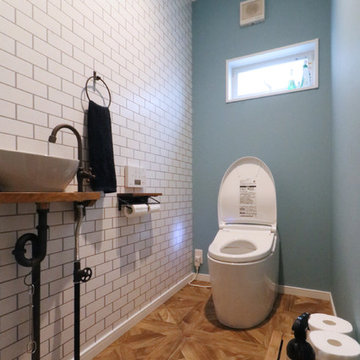
木の温もりを感じる平屋住宅
Immagine di un bagno di servizio country con piastrelle bianche, pareti blu, pavimento in legno massello medio, lavabo a bacinella, top in legno e pavimento marrone
Immagine di un bagno di servizio country con piastrelle bianche, pareti blu, pavimento in legno massello medio, lavabo a bacinella, top in legno e pavimento marrone

Upon walking into this powder bathroom, you are met with a delicate patterned wallpaper installed above blue bead board wainscoting. The angled walls and ceiling covered in the same wallpaper making the space feel larger. The reclaimed brick flooring balances out the small print wallpaper. A wall-mounted white porcelain sink is paired with a brushed brass bridge faucet, complete with hot and cold symbols on the handles. To finish the space out we installed an antique mirror with an attached basket that acts as storage in this quaint powder bathroom.
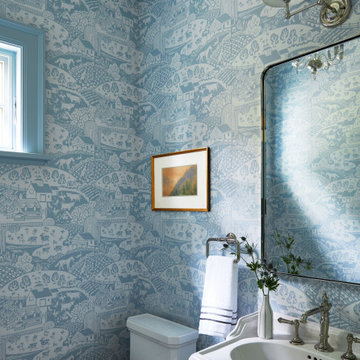
Esempio di un piccolo bagno di servizio country con WC a due pezzi, pareti blu, lavabo a consolle, mobile bagno freestanding e carta da parati
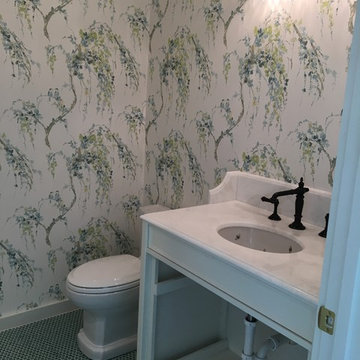
Almost done!
Immagine di un bagno di servizio country di medie dimensioni con ante in stile shaker, ante bianche, lavabo sottopiano, top in marmo, WC monopezzo, piastrelle bianche, piastrelle diamantate, pareti blu, pavimento in gres porcellanato e pavimento turchese
Immagine di un bagno di servizio country di medie dimensioni con ante in stile shaker, ante bianche, lavabo sottopiano, top in marmo, WC monopezzo, piastrelle bianche, piastrelle diamantate, pareti blu, pavimento in gres porcellanato e pavimento turchese
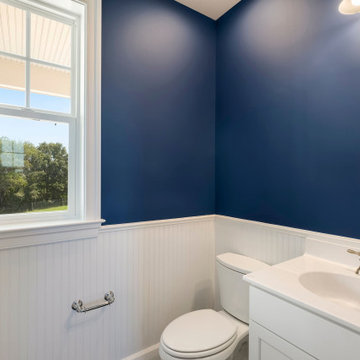
Ispirazione per un bagno di servizio country di medie dimensioni con pareti blu, pavimento blu, top bianco, mobile bagno incassato, ante con riquadro incassato, ante bianche, pavimento in laminato, lavabo integrato e top in superficie solida
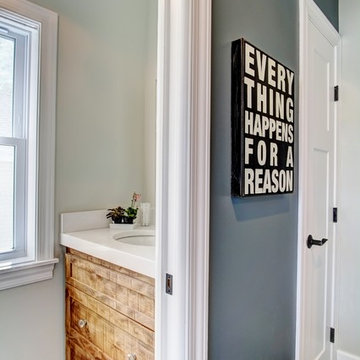
The rear entry of this home features a spacious mudroom with adjoining powder room. The powder room has beautiful wood cabinets with crystal knobs below the white undermount sink.
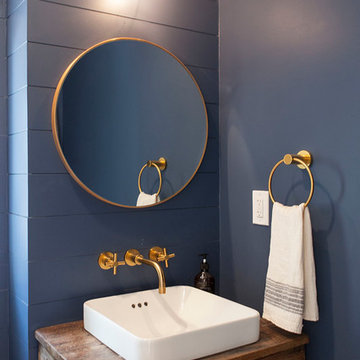
Ispirazione per un piccolo bagno di servizio country con consolle stile comò, ante in legno scuro, pareti blu, lavabo a colonna, top in legno e top marrone

This powder room has beautiful damask wallpaper with painted wainscoting that looks so delicate next to the chrome vanity and beveled mirror!
Architect: Meyer Design
Photos: Jody Kmetz
Bagni di Servizio country con pareti blu - Foto e idee per arredare
1