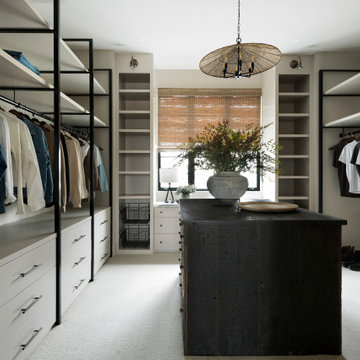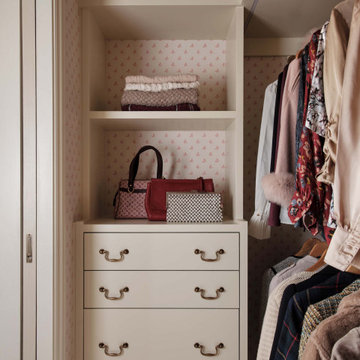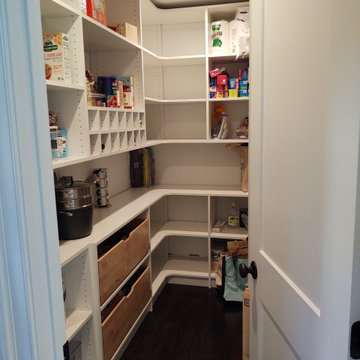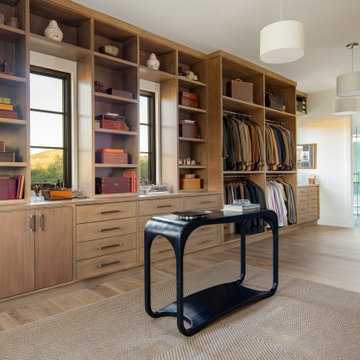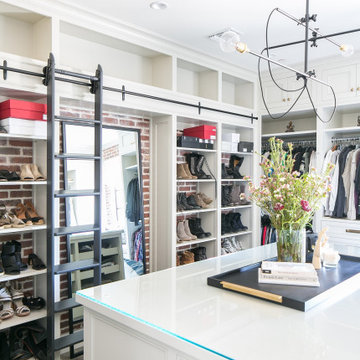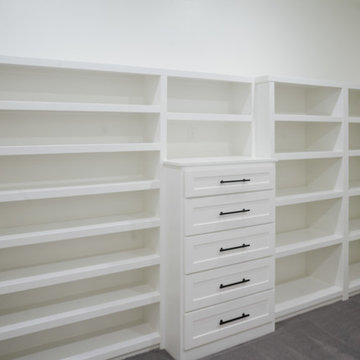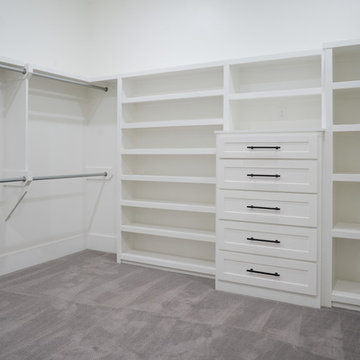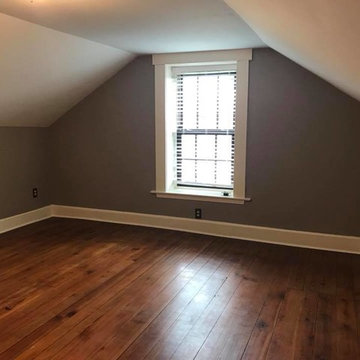Armadi e Cabine Armadio country
Filtra anche per:
Budget
Ordina per:Popolari oggi
21 - 40 di 3.872 foto
1 di 2

The beautiful, old barn on this Topsfield estate was at risk of being demolished. Before approaching Mathew Cummings, the homeowner had met with several architects about the structure, and they had all told her that it needed to be torn down. Thankfully, for the sake of the barn and the owner, Cummings Architects has a long and distinguished history of preserving some of the oldest timber framed homes and barns in the U.S.
Once the homeowner realized that the barn was not only salvageable, but could be transformed into a new living space that was as utilitarian as it was stunning, the design ideas began flowing fast. In the end, the design came together in a way that met all the family’s needs with all the warmth and style you’d expect in such a venerable, old building.
On the ground level of this 200-year old structure, a garage offers ample room for three cars, including one loaded up with kids and groceries. Just off the garage is the mudroom – a large but quaint space with an exposed wood ceiling, custom-built seat with period detailing, and a powder room. The vanity in the powder room features a vanity that was built using salvaged wood and reclaimed bluestone sourced right on the property.
Original, exposed timbers frame an expansive, two-story family room that leads, through classic French doors, to a new deck adjacent to the large, open backyard. On the second floor, salvaged barn doors lead to the master suite which features a bright bedroom and bath as well as a custom walk-in closet with his and hers areas separated by a black walnut island. In the master bath, hand-beaded boards surround a claw-foot tub, the perfect place to relax after a long day.
In addition, the newly restored and renovated barn features a mid-level exercise studio and a children’s playroom that connects to the main house.
From a derelict relic that was slated for demolition to a warmly inviting and beautifully utilitarian living space, this barn has undergone an almost magical transformation to become a beautiful addition and asset to this stately home.
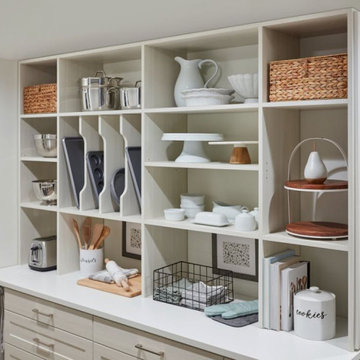
What's the key to crafting the most delicious meal? If you ask us, it starts in your organized pantry where you can clearly see and therefore use up what you have. If it drives you crazy walking into a pantry space that is disorganized and cluttered, give us a call today! We offer a free design consultation where we make recommendations tailored to your space.
Trova il professionista locale adatto per il tuo progetto

Idee per una grande cabina armadio per donna country con ante in stile shaker, ante bianche, parquet chiaro e pavimento marrone
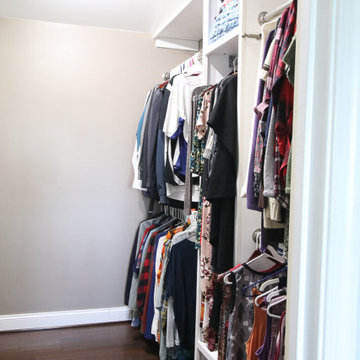
AFTER Photo: Split sided closet with mens clothing on left and womens clothing on the right. Lots of additional storage.
Esempio di un grande armadio incassato unisex country con nessun'anta, ante bianche e pavimento in legno massello medio
Esempio di un grande armadio incassato unisex country con nessun'anta, ante bianche e pavimento in legno massello medio
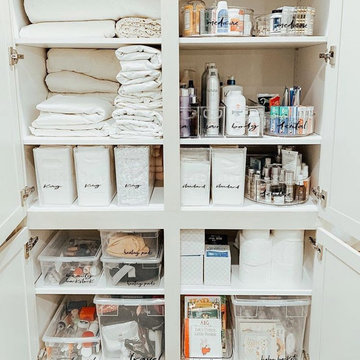
Foto di un piccolo armadio o armadio a muro unisex country con ante bianche, pavimento in legno massello medio e pavimento marrone
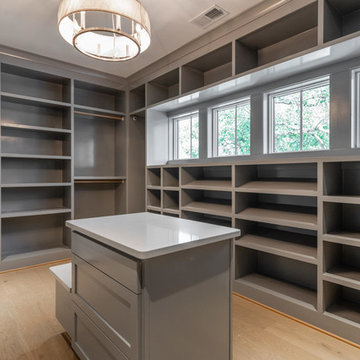
Stunning new floor plan by Fisher Custom Homes, the Carter, boasts 6 Beds/6.5 Baths, 3 Car Garage, and incredible fully finished basement, on a quiet corner lot. White oak floors unify expansive rooms, including open floor plan living and eat-in gourmet kitchen with large island, stainless-steel Sub Zero and Wolf appliance suite, quartz countertops, and ample storage. Upstairs, relax in the master suite including coffee bar, generously sized double dressing rooms, hotel inspired bathroom, and veranda. Each bedroom in the home offers en-suite bathrooms and walk-in closets. Enjoy additional entertaining space in the basement with a wet bar, featuring 2 wine fridges, a media room, home gym, additional full bedroom, and walk out patio. Only one stop light separating your new home and the District! Schedule a Private Showing

Foto di una cabina armadio unisex country di medie dimensioni con pavimento in vinile, pavimento marrone, nessun'anta e ante bianche

Project photographer-Therese Hyde This photo features the master walk in closet
Idee per una cabina armadio unisex country di medie dimensioni con nessun'anta, ante bianche, pavimento in legno massello medio e pavimento marrone
Idee per una cabina armadio unisex country di medie dimensioni con nessun'anta, ante bianche, pavimento in legno massello medio e pavimento marrone
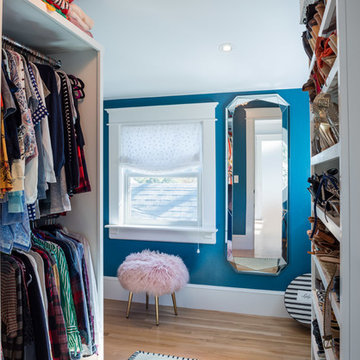
Robert Brewster, Warren Jagger Photography
Idee per armadi e cabine armadio country con parquet chiaro
Idee per armadi e cabine armadio country con parquet chiaro
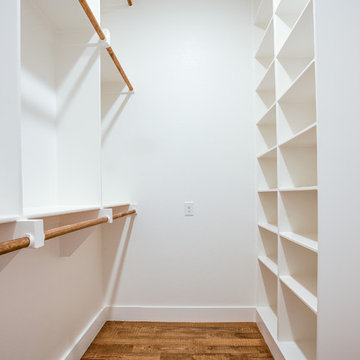
Ariana with ANM Photography
Ispirazione per una grande cabina armadio unisex country con ante in stile shaker, ante bianche, pavimento in legno massello medio e pavimento marrone
Ispirazione per una grande cabina armadio unisex country con ante in stile shaker, ante bianche, pavimento in legno massello medio e pavimento marrone
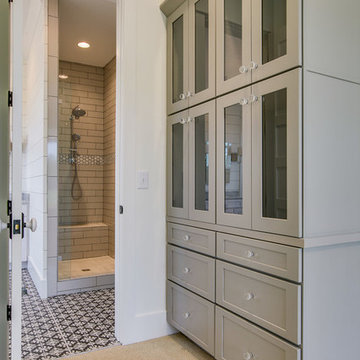
Ispirazione per una cabina armadio unisex country di medie dimensioni con ante di vetro, ante grigie e moquette
Armadi e Cabine Armadio country
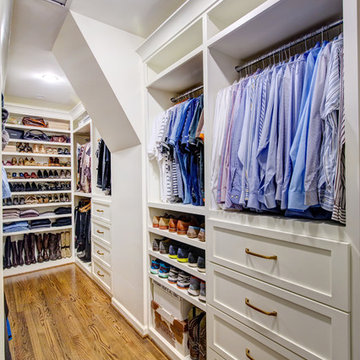
Brendon Pinola
Immagine di una cabina armadio unisex country di medie dimensioni con nessun'anta, ante bianche, pavimento in legno massello medio e pavimento marrone
Immagine di una cabina armadio unisex country di medie dimensioni con nessun'anta, ante bianche, pavimento in legno massello medio e pavimento marrone
2
