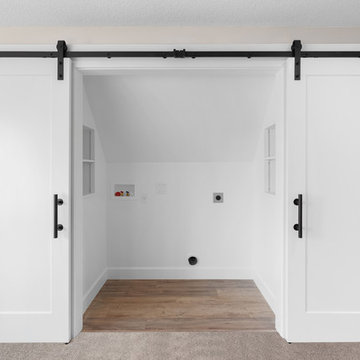Armadi e Cabine Armadio country con pavimento beige
Filtra anche per:
Budget
Ordina per:Popolari oggi
1 - 20 di 203 foto
1 di 3
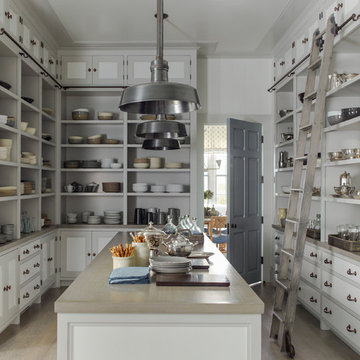
Ispirazione per grandi armadi e cabine armadio country con nessun'anta, ante bianche, parquet chiaro e pavimento beige
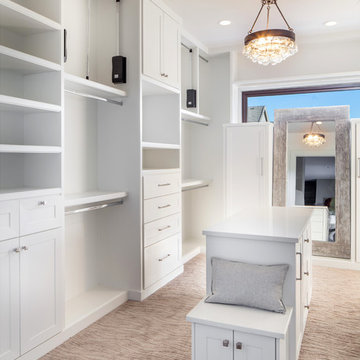
This beautiful showcase home offers a blend of crisp, uncomplicated modern lines and a touch of farmhouse architectural details. The 5,100 square feet single level home with 5 bedrooms, 3 ½ baths with a large vaulted bonus room over the garage is delightfully welcoming.
For more photos of this project visit our website: https://wendyobrienid.com.
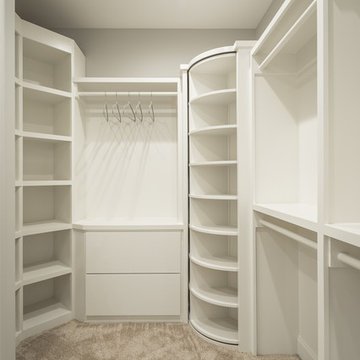
This craftsman model home, won 2017 Showcase Home of the Year in Chattanooga, TN
Foto di una cabina armadio unisex country con ante lisce, moquette e pavimento beige
Foto di una cabina armadio unisex country con ante lisce, moquette e pavimento beige
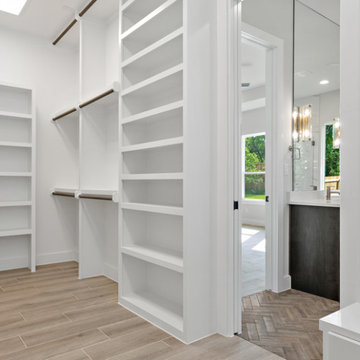
Esempio di una grande cabina armadio unisex country con ante in stile shaker, ante bianche, pavimento con piastrelle in ceramica e pavimento beige
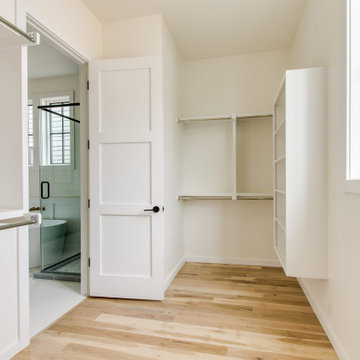
Built on a unique shaped lot our Wheeler Home hosts a large courtyard and a primary suite on the main level. At 2,400 sq ft, 3 bedrooms, and 2.5 baths the floor plan includes; open concept living, dining, and kitchen, a small office off the front of the home, a detached two car garage, and lots of indoor-outdoor space for a small city lot. This plan also includes a third floor bonus room that could be finished at a later date. We worked within the Developer and Neighborhood Specifications. The plans are now a part of the Wheeler District Portfolio in Downtown OKC.
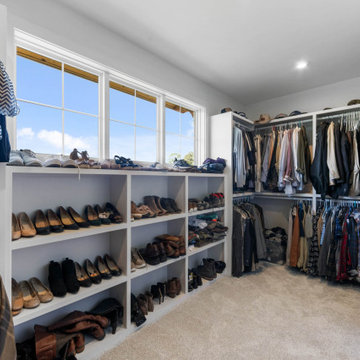
Walk-in closet of The Durham Modern Farmhouse. View THD-1053: https://www.thehousedesigners.com/plan/1053/
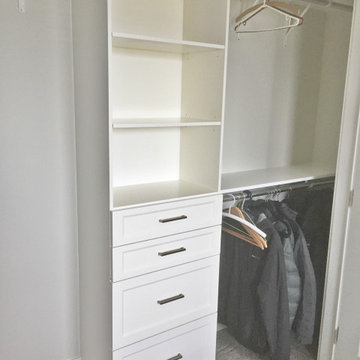
Custom Closet with Drawers
Idee per un armadio o armadio a muro unisex country di medie dimensioni con ante lisce, ante bianche, moquette e pavimento beige
Idee per un armadio o armadio a muro unisex country di medie dimensioni con ante lisce, ante bianche, moquette e pavimento beige
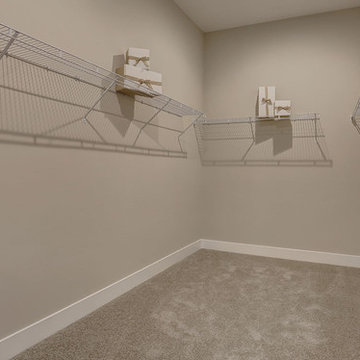
This 2-story Arts & Crafts style home first-floor owner’s suite includes a welcoming front porch and a 2-car rear entry garage. Lofty 10’ ceilings grace the first floor where hardwood flooring flows from the foyer to the great room, hearth room, and kitchen. The great room and hearth room share a see-through gas fireplace with floor-to-ceiling stone surround and built-in bookshelf in the hearth room and in the great room, stone surround to the mantel with stylish shiplap above. The open kitchen features attractive cabinetry with crown molding, Hanstone countertops with tile backsplash, and stainless steel appliances. An elegant tray ceiling adorns the spacious owner’s bedroom. The owner’s bathroom features a tray ceiling, double bowl vanity, tile shower, an expansive closet, and two linen closets. The 2nd floor boasts 2 additional bedrooms, a full bathroom, and a loft.

A complete remodel of a this closet, changed the functionality of this space. Compete with dresser drawers, walnut counter top, cubbies, shoe storage, and space for hang ups.
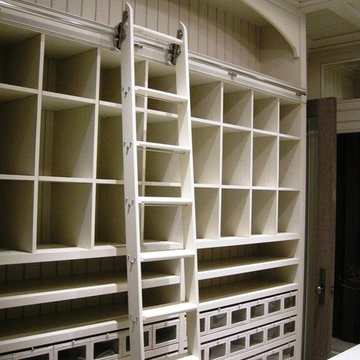
Immagine di un'ampia cabina armadio unisex country con ante con riquadro incassato, ante bianche, moquette e pavimento beige
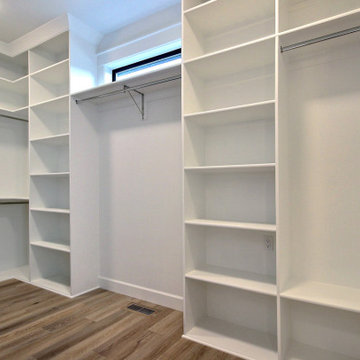
This Beautiful Multi-Story Modern Farmhouse Features a Master On The Main & A Split-Bedroom Layout • 5 Bedrooms • 4 Full Bathrooms • 1 Powder Room • 3 Car Garage • Vaulted Ceilings • Den • Large Bonus Room w/ Wet Bar • 2 Laundry Rooms • So Much More!
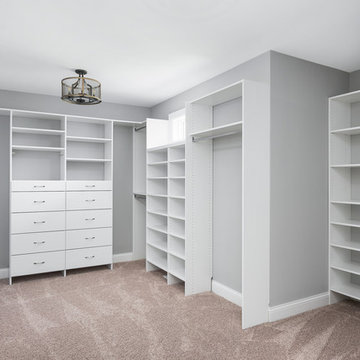
DJK Custom Homes, Inc.
Immagine di un'ampia cabina armadio unisex country con ante lisce, ante bianche, moquette e pavimento beige
Immagine di un'ampia cabina armadio unisex country con ante lisce, ante bianche, moquette e pavimento beige
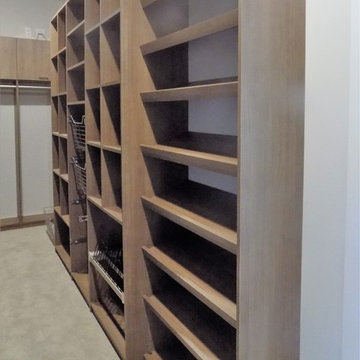
Ispirazione per una grande cabina armadio unisex country con ante lisce, ante marroni, moquette e pavimento beige

This chic farmhouse remodel project blends the classic Pendleton SP 275 door style with the fresh look of the Heron Plume (Kitchen and Powder Room) and Oyster (Master Bath and Closet) painted finish from Showplace Cabinetry.
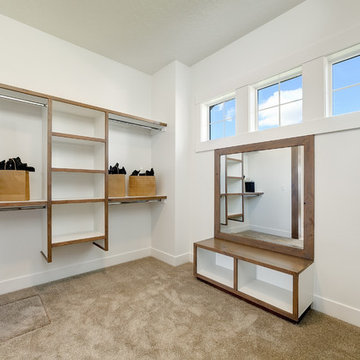
Ispirazione per un grande spazio per vestirsi unisex country con nessun'anta, ante bianche, moquette e pavimento beige
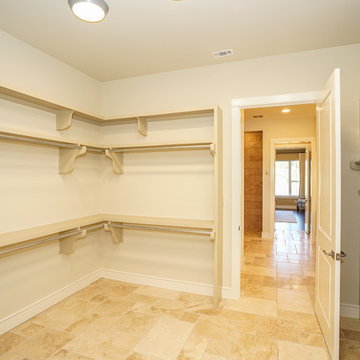
Ispirazione per una cabina armadio unisex country di medie dimensioni con ante con bugna sagomata, ante beige, pavimento in travertino e pavimento beige
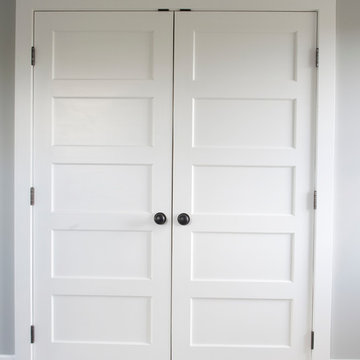
Door #11
Style # FP5000
Horizontal 5 Panel with Flat Panel Interior Double Closet Door
Solid Poplar stiles and rails
MDF panels
Painted White
Bravura 336B door knobs
Call us to discuss your door project
419-684-9582
Visit https://www.door.cc
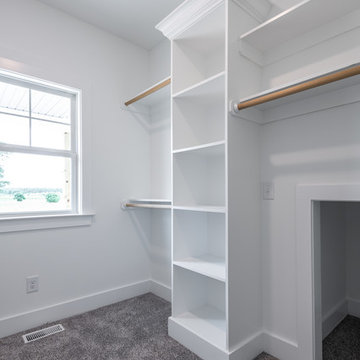
Foto di una cabina armadio unisex country di medie dimensioni con nessun'anta, ante bianche, moquette e pavimento beige
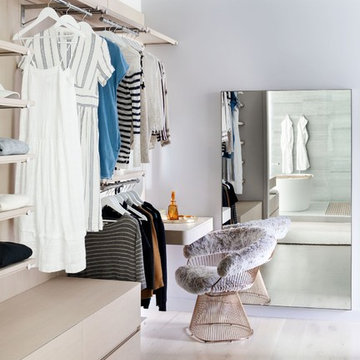
Idee per uno spazio per vestirsi per donna country con ante in legno chiaro, parquet chiaro e pavimento beige
Armadi e Cabine Armadio country con pavimento beige
1
