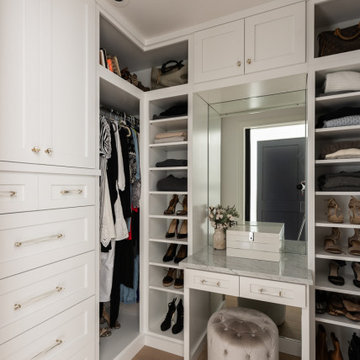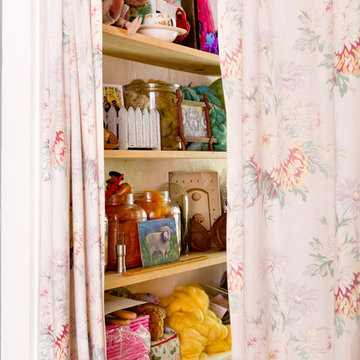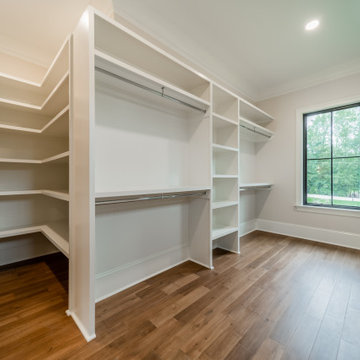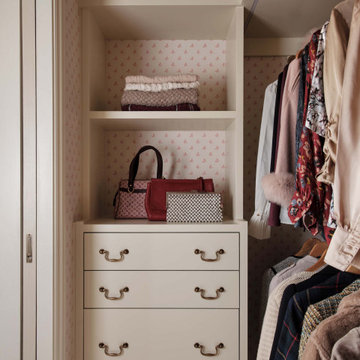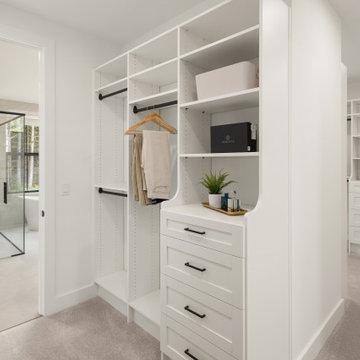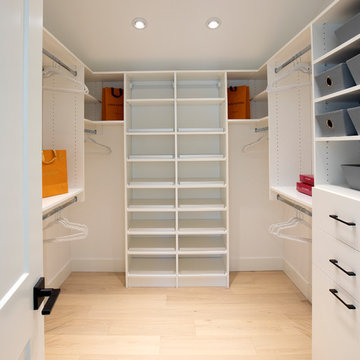Armadi e Cabine Armadio country beige
Filtra anche per:
Budget
Ordina per:Popolari oggi
1 - 20 di 527 foto
1 di 3

Project photographer-Therese Hyde This photo features the master walk in closet
Idee per una cabina armadio unisex country di medie dimensioni con nessun'anta, ante bianche, pavimento in legno massello medio e pavimento marrone
Idee per una cabina armadio unisex country di medie dimensioni con nessun'anta, ante bianche, pavimento in legno massello medio e pavimento marrone

Custom Closet with storage and window seat.
Photo Credit: N. Leonard
Ispirazione per uno spazio per vestirsi unisex country di medie dimensioni con nessun'anta, ante bianche, parquet scuro e pavimento marrone
Ispirazione per uno spazio per vestirsi unisex country di medie dimensioni con nessun'anta, ante bianche, parquet scuro e pavimento marrone

This home features many timeless designs and was catered to our clients and their five growing children
Immagine di una grande cabina armadio per donna country con ante bianche, moquette, pavimento grigio e nessun'anta
Immagine di una grande cabina armadio per donna country con ante bianche, moquette, pavimento grigio e nessun'anta
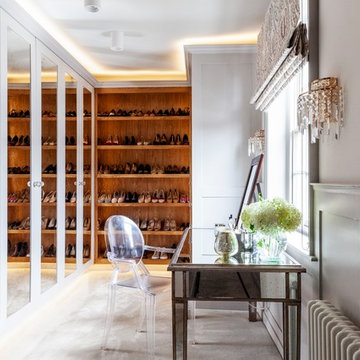
Emma Lewis
Foto di una cabina armadio per donna country di medie dimensioni con moquette, pavimento grigio e ante grigie
Foto di una cabina armadio per donna country di medie dimensioni con moquette, pavimento grigio e ante grigie

Ispirazione per grandi armadi e cabine armadio country con ante a filo, ante beige, parquet chiaro e pavimento marrone
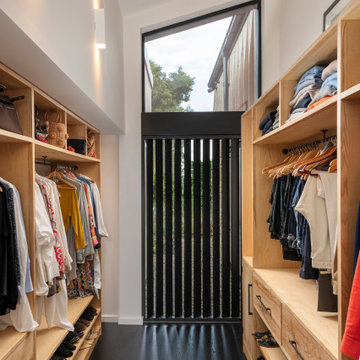
The dressing room with custom built wardrobe
Esempio di armadi e cabine armadio country
Esempio di armadi e cabine armadio country

Inspired by the majesty of the Northern Lights and this family's everlasting love for Disney, this home plays host to enlighteningly open vistas and playful activity. Like its namesake, the beloved Sleeping Beauty, this home embodies family, fantasy and adventure in their truest form. Visions are seldom what they seem, but this home did begin 'Once Upon a Dream'. Welcome, to The Aurora.

Foto di una cabina armadio unisex country con nessun'anta, ante bianche, pavimento in legno massello medio e pavimento marrone
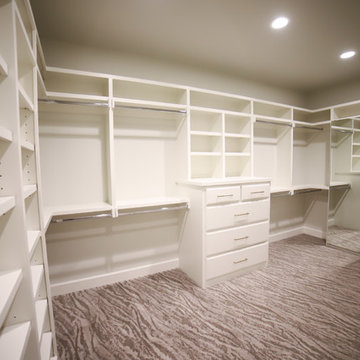
Esempio di una cabina armadio unisex country di medie dimensioni con moquette e pavimento grigio

A walk-in closet is a luxurious and practical addition to any home, providing a spacious and organized haven for clothing, shoes, and accessories.
Typically larger than standard closets, these well-designed spaces often feature built-in shelves, drawers, and hanging rods to accommodate a variety of wardrobe items.
Ample lighting, whether natural or strategically placed fixtures, ensures visibility and adds to the overall ambiance. Mirrors and dressing areas may be conveniently integrated, transforming the walk-in closet into a private dressing room.
The design possibilities are endless, allowing individuals to personalize the space according to their preferences, making the walk-in closet a functional storage area and a stylish retreat where one can start and end the day with ease and sophistication.
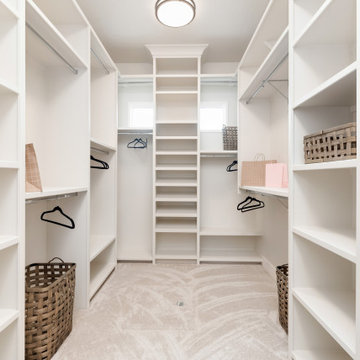
Immagine di una grande cabina armadio unisex country con nessun'anta, ante bianche, moquette e pavimento grigio
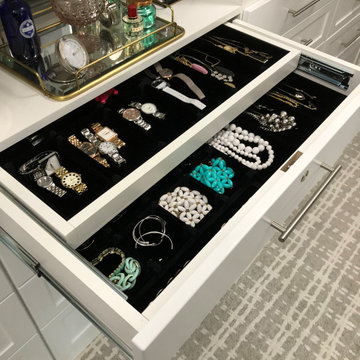
Typical builder closet with fixed rods and shelves, all sprayed the same color as the ceiling and walls.
Idee per una cabina armadio unisex country di medie dimensioni con ante in stile shaker, ante bianche, moquette e pavimento bianco
Idee per una cabina armadio unisex country di medie dimensioni con ante in stile shaker, ante bianche, moquette e pavimento bianco
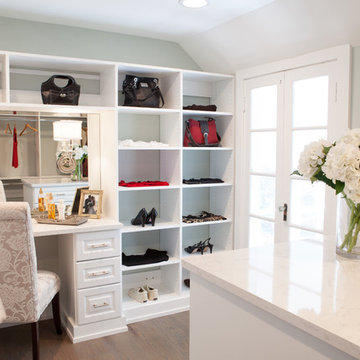
This 1930's Barrington Hills farmhouse was in need of some TLC when it was purchased by this southern family of five who planned to make it their new home. The renovation taken on by Advance Design Studio's designer Scott Christensen and master carpenter Justin Davis included a custom porch, custom built in cabinetry in the living room and children's bedrooms, 2 children's on-suite baths, a guest powder room, a fabulous new master bath with custom closet and makeup area, a new upstairs laundry room, a workout basement, a mud room, new flooring and custom wainscot stairs with planked walls and ceilings throughout the home.
The home's original mechanicals were in dire need of updating, so HVAC, plumbing and electrical were all replaced with newer materials and equipment. A dramatic change to the exterior took place with the addition of a quaint standing seam metal roofed farmhouse porch perfect for sipping lemonade on a lazy hot summer day.
In addition to the changes to the home, a guest house on the property underwent a major transformation as well. Newly outfitted with updated gas and electric, a new stacking washer/dryer space was created along with an updated bath complete with a glass enclosed shower, something the bath did not previously have. A beautiful kitchenette with ample cabinetry space, refrigeration and a sink was transformed as well to provide all the comforts of home for guests visiting at the classic cottage retreat.
The biggest design challenge was to keep in line with the charm the old home possessed, all the while giving the family all the convenience and efficiency of modern functioning amenities. One of the most interesting uses of material was the porcelain "wood-looking" tile used in all the baths and most of the home's common areas. All the efficiency of porcelain tile, with the nostalgic look and feel of worn and weathered hardwood floors. The home’s casual entry has an 8" rustic antique barn wood look porcelain tile in a rich brown to create a warm and welcoming first impression.
Painted distressed cabinetry in muted shades of gray/green was used in the powder room to bring out the rustic feel of the space which was accentuated with wood planked walls and ceilings. Fresh white painted shaker cabinetry was used throughout the rest of the rooms, accentuated by bright chrome fixtures and muted pastel tones to create a calm and relaxing feeling throughout the home.
Custom cabinetry was designed and built by Advance Design specifically for a large 70” TV in the living room, for each of the children’s bedroom’s built in storage, custom closets, and book shelves, and for a mudroom fit with custom niches for each family member by name.
The ample master bath was fitted with double vanity areas in white. A generous shower with a bench features classic white subway tiles and light blue/green glass accents, as well as a large free standing soaking tub nestled under a window with double sconces to dim while relaxing in a luxurious bath. A custom classic white bookcase for plush towels greets you as you enter the sanctuary bath.
Joe Nowak
Armadi e Cabine Armadio country beige
1
