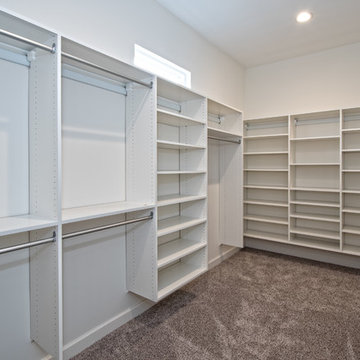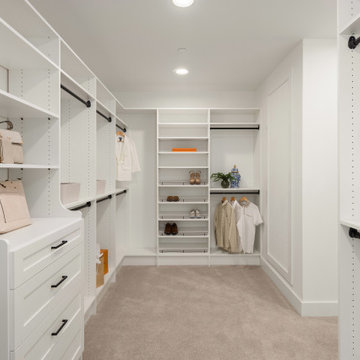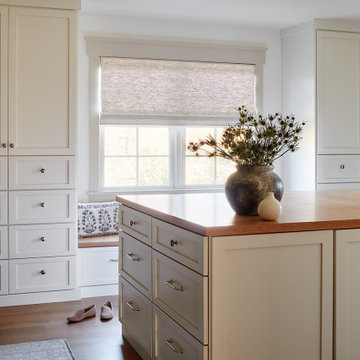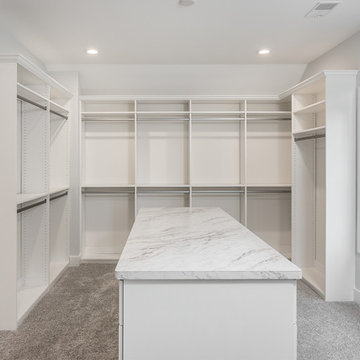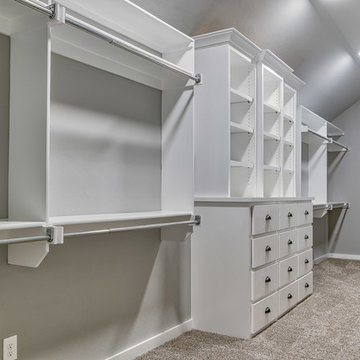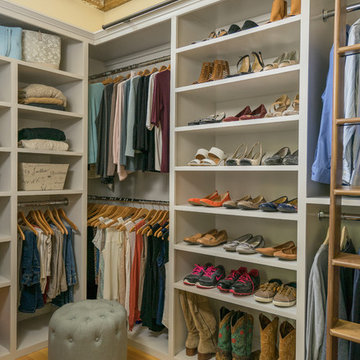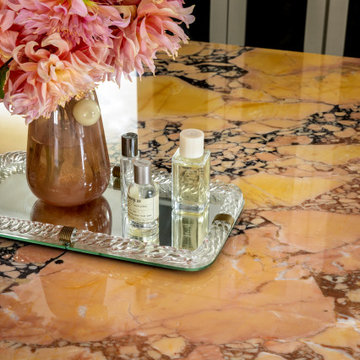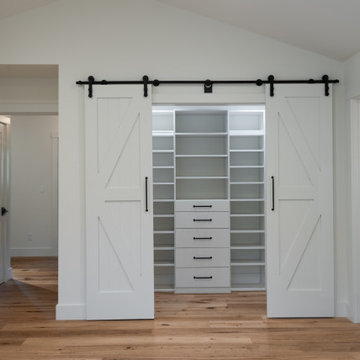Armadi e Cabine Armadio country
Filtra anche per:
Budget
Ordina per:Popolari oggi
101 - 120 di 3.877 foto
1 di 2
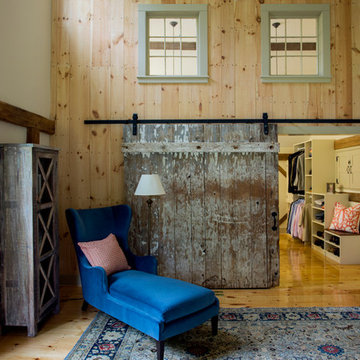
The beautiful, old barn on this Topsfield estate was at risk of being demolished. Before approaching Mathew Cummings, the homeowner had met with several architects about the structure, and they had all told her that it needed to be torn down. Thankfully, for the sake of the barn and the owner, Cummings Architects has a long and distinguished history of preserving some of the oldest timber framed homes and barns in the U.S.
Once the homeowner realized that the barn was not only salvageable, but could be transformed into a new living space that was as utilitarian as it was stunning, the design ideas began flowing fast. In the end, the design came together in a way that met all the family’s needs with all the warmth and style you’d expect in such a venerable, old building.
On the ground level of this 200-year old structure, a garage offers ample room for three cars, including one loaded up with kids and groceries. Just off the garage is the mudroom – a large but quaint space with an exposed wood ceiling, custom-built seat with period detailing, and a powder room. The vanity in the powder room features a vanity that was built using salvaged wood and reclaimed bluestone sourced right on the property.
Original, exposed timbers frame an expansive, two-story family room that leads, through classic French doors, to a new deck adjacent to the large, open backyard. On the second floor, salvaged barn doors lead to the master suite which features a bright bedroom and bath as well as a custom walk-in closet with his and hers areas separated by a black walnut island. In the master bath, hand-beaded boards surround a claw-foot tub, the perfect place to relax after a long day.
In addition, the newly restored and renovated barn features a mid-level exercise studio and a children’s playroom that connects to the main house.
From a derelict relic that was slated for demolition to a warmly inviting and beautifully utilitarian living space, this barn has undergone an almost magical transformation to become a beautiful addition and asset to this stately home.
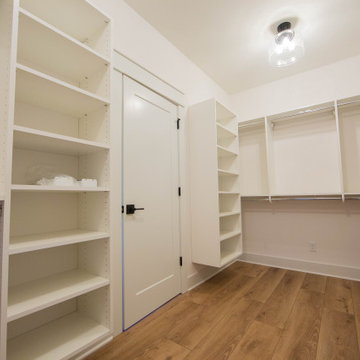
The master closet features plenty of built-in shelving and rods for hanging clothing.
Foto di una grande cabina armadio unisex country con pavimento in legno massello medio e pavimento marrone
Foto di una grande cabina armadio unisex country con pavimento in legno massello medio e pavimento marrone
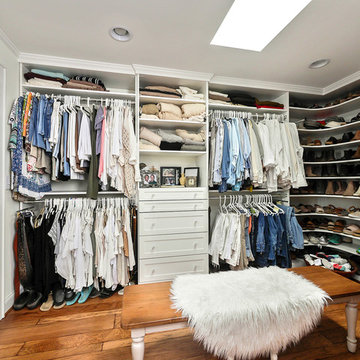
Jim Schmid
Ispirazione per uno spazio per vestirsi per donna country di medie dimensioni con ante in stile shaker, ante bianche, pavimento in legno massello medio e pavimento marrone
Ispirazione per uno spazio per vestirsi per donna country di medie dimensioni con ante in stile shaker, ante bianche, pavimento in legno massello medio e pavimento marrone
Trova il professionista locale adatto per il tuo progetto
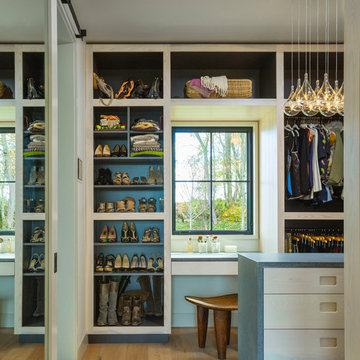
Immagine di una cabina armadio unisex country di medie dimensioni con ante lisce, ante in legno chiaro, pavimento in legno massello medio e pavimento marrone
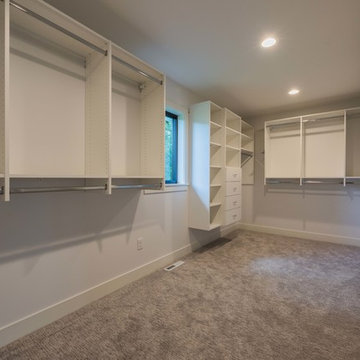
Esempio di uno spazio per vestirsi unisex country di medie dimensioni con ante lisce, ante bianche, moquette e pavimento grigio
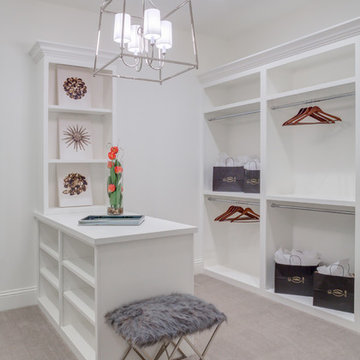
Walk in master closet with island
Foto di una grande cabina armadio country con moquette
Foto di una grande cabina armadio country con moquette

A complete remodel of a this closet, changed the functionality of this space. Compete with dresser drawers, walnut counter top, cubbies, shoe storage, and space for hang ups.
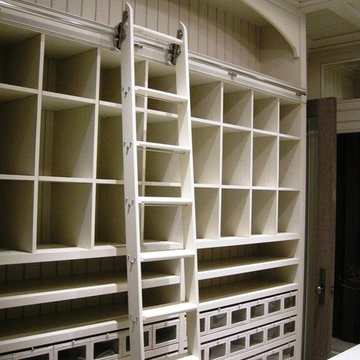
Immagine di un'ampia cabina armadio unisex country con ante con riquadro incassato, ante bianche, moquette e pavimento beige
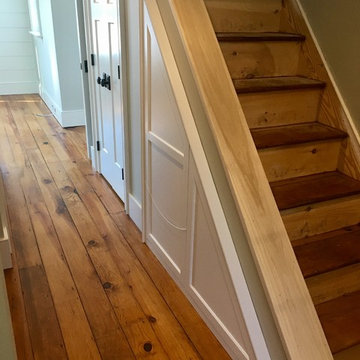
This restored 1800's colonial on the Connecticut shore has a master closet to die for! We restored the antique doug fir floors and built new hanging shelving, adjustable shelving, open shelving using reclaimed planks, and also built under stair pull out drawers.
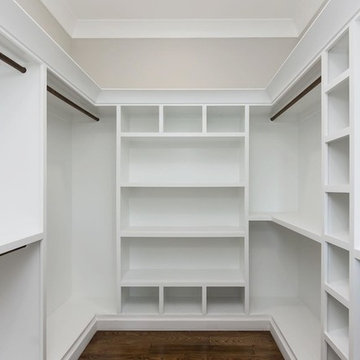
Dwight Myers Real Estate Photography
Esempio di una grande cabina armadio unisex country con pavimento in legno massello medio e pavimento marrone
Esempio di una grande cabina armadio unisex country con pavimento in legno massello medio e pavimento marrone
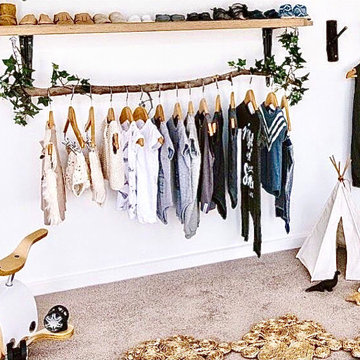
Foto di un piccolo spazio per vestirsi unisex country con moquette e pavimento grigio
Armadi e Cabine Armadio country
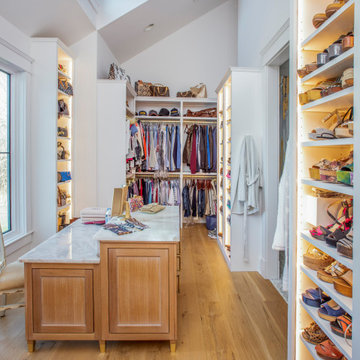
Immagine di una grande cabina armadio unisex country con ante a filo, ante in legno chiaro, parquet chiaro, pavimento marrone e soffitto a volta
6
