Armadi e Cabine Armadio country con ante lisce
Filtra anche per:
Budget
Ordina per:Popolari oggi
1 - 20 di 156 foto
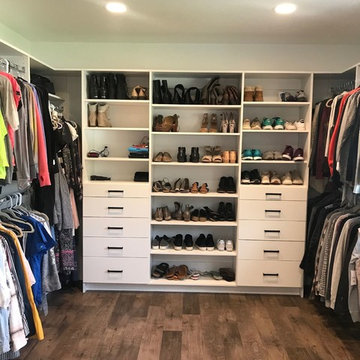
Immagine di una grande cabina armadio unisex country con ante lisce, ante bianche, pavimento in legno massello medio e pavimento marrone
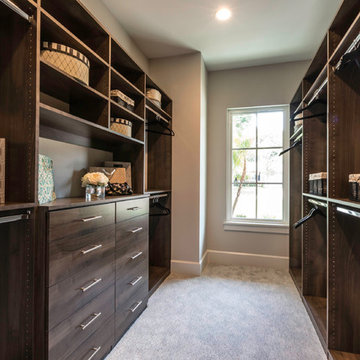
4 bed / 3.5 bath
3,072 sq/ft
Two car garage
Outdoor kitchen
Garden wall
Fire pit
Esempio di una cabina armadio unisex country di medie dimensioni con ante lisce, ante in legno bruno e moquette
Esempio di una cabina armadio unisex country di medie dimensioni con ante lisce, ante in legno bruno e moquette
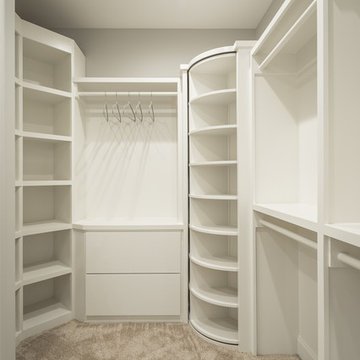
This craftsman model home, won 2017 Showcase Home of the Year in Chattanooga, TN
Foto di una cabina armadio unisex country con ante lisce, moquette e pavimento beige
Foto di una cabina armadio unisex country con ante lisce, moquette e pavimento beige
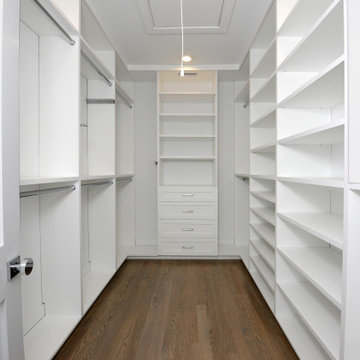
His Master Walk In Custom Closet
Immagine di una grande cabina armadio unisex country con ante lisce, parquet scuro e pavimento marrone
Immagine di una grande cabina armadio unisex country con ante lisce, parquet scuro e pavimento marrone
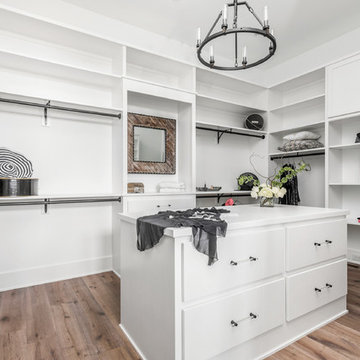
The Home Aesthetic
Immagine di una grande cabina armadio unisex country con ante lisce, ante bianche, parquet chiaro e pavimento multicolore
Immagine di una grande cabina armadio unisex country con ante lisce, ante bianche, parquet chiaro e pavimento multicolore
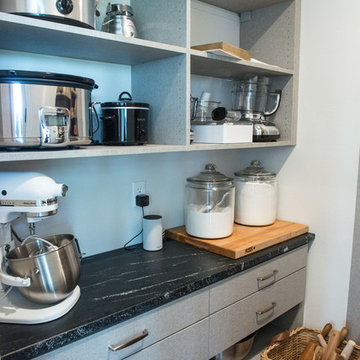
Walk-in pantry comes right off the spacious kitchen. Soapstone counter offers a work space with drawer & open storage below.
Mandi B Photography
Foto di una grande cabina armadio unisex country con ante lisce, ante grigie e pavimento in legno massello medio
Foto di una grande cabina armadio unisex country con ante lisce, ante grigie e pavimento in legno massello medio

The Kelso's Primary Closet is a spacious and well-organized haven for their wardrobe and personal belongings. The closet features a luxurious gray carpet that adds a touch of comfort and warmth to the space. A large gray linen bench provides a stylish seating area where one can sit and contemplate outfit choices or simply relax. The closet itself is a generous walk-in design, offering ample room for clothing, shoes, and accessories. The round semi-flush lighting fixtures provide soft and ambient illumination, ensuring that every corner of the closet is well-lit. The white melamine closet system provides a sleek and clean aesthetic, with shelves, drawers, and hanging rods meticulously arranged to maximize storage and organization. The Kelso's Primary Closet combines functionality and style, creating a functional and visually appealing space to showcase their fashion collection.
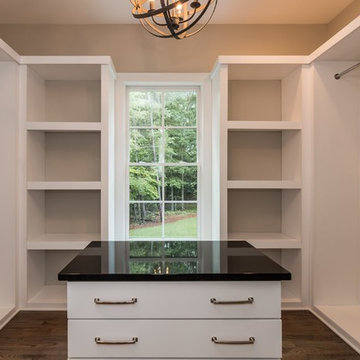
Tourfactory.com
Foto di una grande cabina armadio unisex country con ante lisce, ante bianche e pavimento in legno massello medio
Foto di una grande cabina armadio unisex country con ante lisce, ante bianche e pavimento in legno massello medio
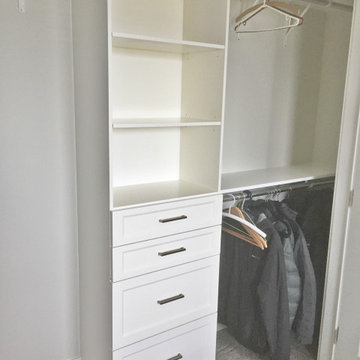
Custom Closet with Drawers
Idee per un armadio o armadio a muro unisex country di medie dimensioni con ante lisce, ante bianche, moquette e pavimento beige
Idee per un armadio o armadio a muro unisex country di medie dimensioni con ante lisce, ante bianche, moquette e pavimento beige
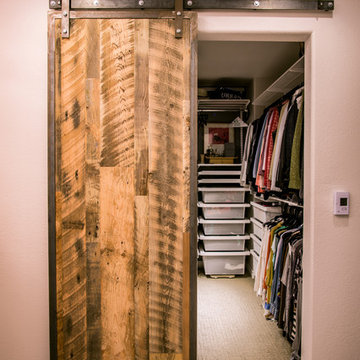
John Caswell Photography
Foto di una cabina armadio unisex country di medie dimensioni con ante lisce e moquette
Foto di una cabina armadio unisex country di medie dimensioni con ante lisce e moquette
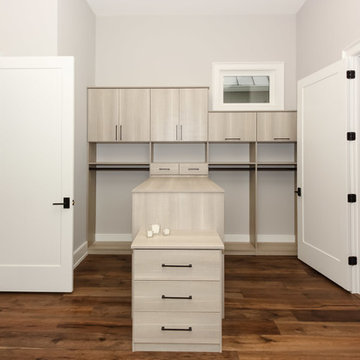
Parade of Homes Gold Winner
This 7,500 modern farmhouse style home was designed for a busy family with young children. The family lives over three floors including home theater, gym, playroom, and a hallway with individual desk for each child. From the farmhouse front, the house transitions to a contemporary oasis with large modern windows, a covered patio, and room for a pool.
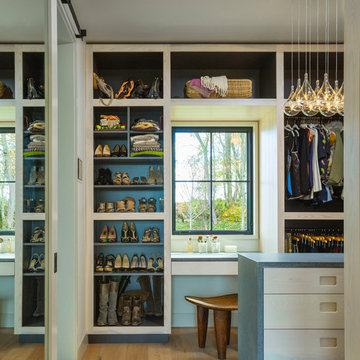
Immagine di una cabina armadio unisex country di medie dimensioni con ante lisce, ante in legno chiaro, pavimento in legno massello medio e pavimento marrone
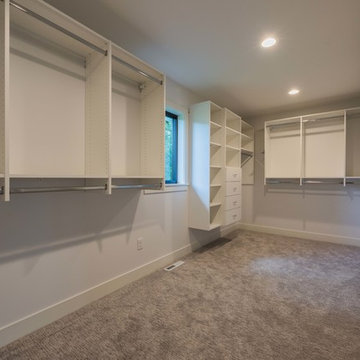
Esempio di uno spazio per vestirsi unisex country di medie dimensioni con ante lisce, ante bianche, moquette e pavimento grigio
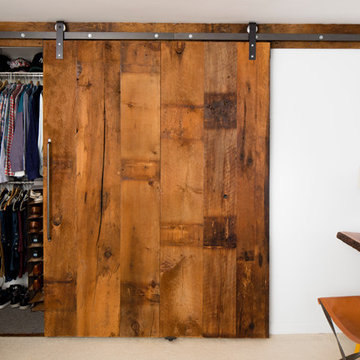
Chris Sanders
Ispirazione per un piccolo armadio o armadio a muro per uomo country con ante lisce, ante con finitura invecchiata e moquette
Ispirazione per un piccolo armadio o armadio a muro per uomo country con ante lisce, ante con finitura invecchiata e moquette
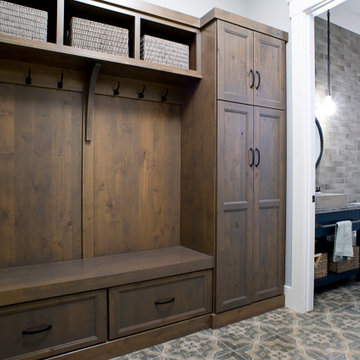
Simultaneously comfortable and elegant, this executive home makes excellent use of Showplace Cabinetry throughout its open floor plan. The contrasting design elements found within this newly constructed home are very intentional, blending bright and clean sophistication with splashes of earthy colors and textures. In this home, painted white kitchen cabinets are anything but ordinary.
Visually stunning from every angle, the homeowners have created an open space that not only reflects their personal sense of informed design, but also ensures it will feel livable to younger family members and approachable to their guests. A home where sweet little moments will create lasting memories.
Mudroom
- Door Style: Edgewater
- Construction: International+/Full Overlay
- Wood Type: Rustic Alder
- Finish: Driftwood
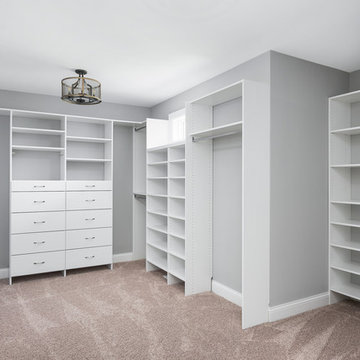
DJK Custom Homes, Inc.
Immagine di un'ampia cabina armadio unisex country con ante lisce, ante bianche, moquette e pavimento beige
Immagine di un'ampia cabina armadio unisex country con ante lisce, ante bianche, moquette e pavimento beige
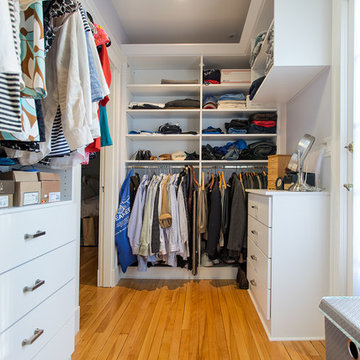
Photo Credit: Evan White
Ispirazione per una cabina armadio unisex country di medie dimensioni con ante lisce, ante bianche e parquet chiaro
Ispirazione per una cabina armadio unisex country di medie dimensioni con ante lisce, ante bianche e parquet chiaro
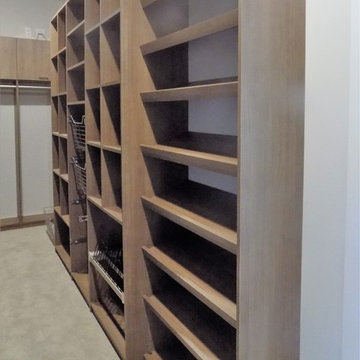
Ispirazione per una grande cabina armadio unisex country con ante lisce, ante marroni, moquette e pavimento beige

The homeowners wanted to improve the layout and function of their tired 1980’s bathrooms. The master bath had a huge sunken tub that took up half the floor space and the shower was tiny and in small room with the toilet. We created a new toilet room and moved the shower to allow it to grow in size. This new space is far more in tune with the client’s needs. The kid’s bath was a large space. It only needed to be updated to today’s look and to flow with the rest of the house. The powder room was small, adding the pedestal sink opened it up and the wallpaper and ship lap added the character that it needed

This chic farmhouse remodel project blends the classic Pendleton SP 275 door style with the fresh look of the Heron Plume (Kitchen and Powder Room) and Oyster (Master Bath and Closet) painted finish from Showplace Cabinetry.
Armadi e Cabine Armadio country con ante lisce
1