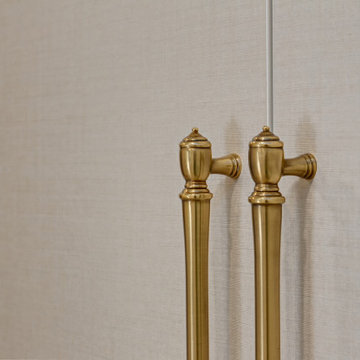Armadi e Cabine Armadio country con ante beige
Filtra anche per:
Budget
Ordina per:Popolari oggi
1 - 13 di 13 foto
1 di 3
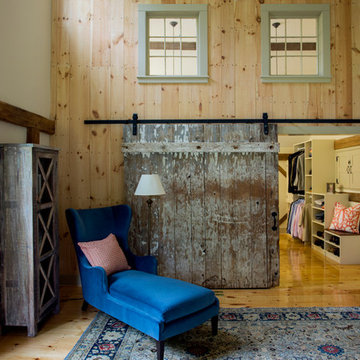
The beautiful, old barn on this Topsfield estate was at risk of being demolished. Before approaching Mathew Cummings, the homeowner had met with several architects about the structure, and they had all told her that it needed to be torn down. Thankfully, for the sake of the barn and the owner, Cummings Architects has a long and distinguished history of preserving some of the oldest timber framed homes and barns in the U.S.
Once the homeowner realized that the barn was not only salvageable, but could be transformed into a new living space that was as utilitarian as it was stunning, the design ideas began flowing fast. In the end, the design came together in a way that met all the family’s needs with all the warmth and style you’d expect in such a venerable, old building.
On the ground level of this 200-year old structure, a garage offers ample room for three cars, including one loaded up with kids and groceries. Just off the garage is the mudroom – a large but quaint space with an exposed wood ceiling, custom-built seat with period detailing, and a powder room. The vanity in the powder room features a vanity that was built using salvaged wood and reclaimed bluestone sourced right on the property.
Original, exposed timbers frame an expansive, two-story family room that leads, through classic French doors, to a new deck adjacent to the large, open backyard. On the second floor, salvaged barn doors lead to the master suite which features a bright bedroom and bath as well as a custom walk-in closet with his and hers areas separated by a black walnut island. In the master bath, hand-beaded boards surround a claw-foot tub, the perfect place to relax after a long day.
In addition, the newly restored and renovated barn features a mid-level exercise studio and a children’s playroom that connects to the main house.
From a derelict relic that was slated for demolition to a warmly inviting and beautifully utilitarian living space, this barn has undergone an almost magical transformation to become a beautiful addition and asset to this stately home.

Ispirazione per grandi armadi e cabine armadio country con ante a filo, ante beige, parquet chiaro e pavimento marrone

This chic farmhouse remodel project blends the classic Pendleton SP 275 door style with the fresh look of the Heron Plume (Kitchen and Powder Room) and Oyster (Master Bath and Closet) painted finish from Showplace Cabinetry.
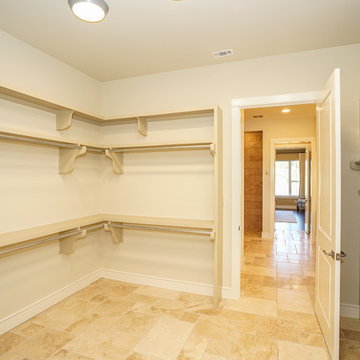
Ispirazione per una cabina armadio unisex country di medie dimensioni con ante con bugna sagomata, ante beige, pavimento in travertino e pavimento beige
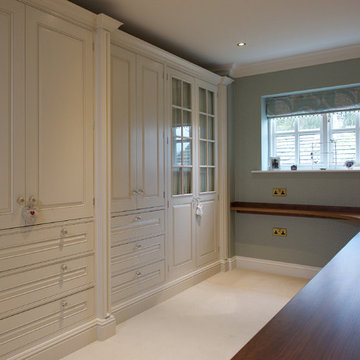
Proctor Photography
Ispirazione per un grande spazio per vestirsi per donna country con ante in stile shaker, ante beige e moquette
Ispirazione per un grande spazio per vestirsi per donna country con ante in stile shaker, ante beige e moquette
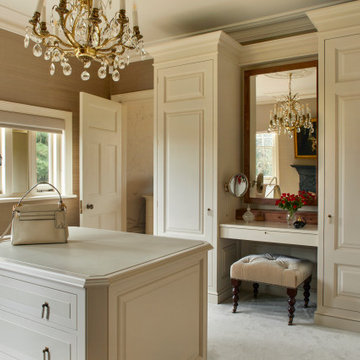
Master Dressing Room
Ispirazione per un grande spazio per vestirsi unisex country con ante con riquadro incassato, ante beige, moquette e pavimento grigio
Ispirazione per un grande spazio per vestirsi unisex country con ante con riquadro incassato, ante beige, moquette e pavimento grigio
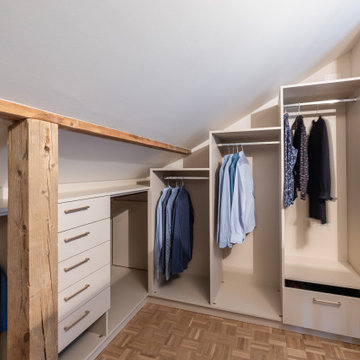
Foto di una cabina armadio unisex country di medie dimensioni con nessun'anta, ante beige, parquet chiaro, pavimento beige e travi a vista
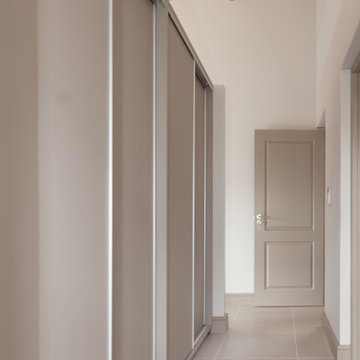
Immagine di una cabina armadio unisex country di medie dimensioni con ante lisce, ante beige, pavimento in gres porcellanato e travi a vista

The beautiful, old barn on this Topsfield estate was at risk of being demolished. Before approaching Mathew Cummings, the homeowner had met with several architects about the structure, and they had all told her that it needed to be torn down. Thankfully, for the sake of the barn and the owner, Cummings Architects has a long and distinguished history of preserving some of the oldest timber framed homes and barns in the U.S.
Once the homeowner realized that the barn was not only salvageable, but could be transformed into a new living space that was as utilitarian as it was stunning, the design ideas began flowing fast. In the end, the design came together in a way that met all the family’s needs with all the warmth and style you’d expect in such a venerable, old building.
On the ground level of this 200-year old structure, a garage offers ample room for three cars, including one loaded up with kids and groceries. Just off the garage is the mudroom – a large but quaint space with an exposed wood ceiling, custom-built seat with period detailing, and a powder room. The vanity in the powder room features a vanity that was built using salvaged wood and reclaimed bluestone sourced right on the property.
Original, exposed timbers frame an expansive, two-story family room that leads, through classic French doors, to a new deck adjacent to the large, open backyard. On the second floor, salvaged barn doors lead to the master suite which features a bright bedroom and bath as well as a custom walk-in closet with his and hers areas separated by a black walnut island. In the master bath, hand-beaded boards surround a claw-foot tub, the perfect place to relax after a long day.
In addition, the newly restored and renovated barn features a mid-level exercise studio and a children’s playroom that connects to the main house.
From a derelict relic that was slated for demolition to a warmly inviting and beautifully utilitarian living space, this barn has undergone an almost magical transformation to become a beautiful addition and asset to this stately home.
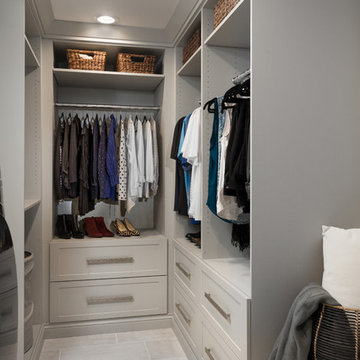
This chic farmhouse remodel project blends the classic Pendleton SP 275 door style with the fresh look of the Heron Plume (Kitchen and Powder Room) and Oyster (Master Bath and Closet) painted finish from Showplace Cabinetry.
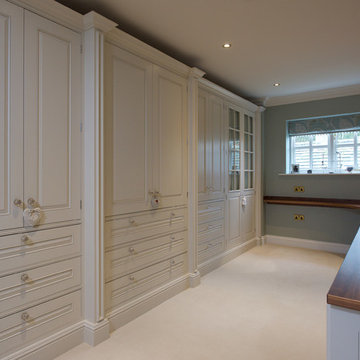
Proctor Photography
Idee per un grande spazio per vestirsi per donna country con ante in stile shaker, ante beige e moquette
Idee per un grande spazio per vestirsi per donna country con ante in stile shaker, ante beige e moquette
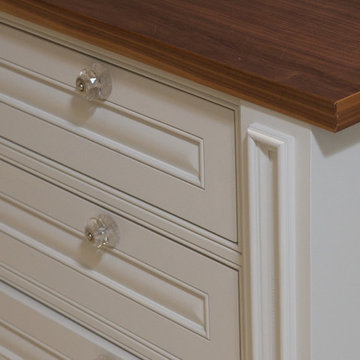
Proctor Photography
Ispirazione per un grande spazio per vestirsi per donna country con ante in stile shaker, ante beige e moquette
Ispirazione per un grande spazio per vestirsi per donna country con ante in stile shaker, ante beige e moquette
Armadi e Cabine Armadio country con ante beige
1
