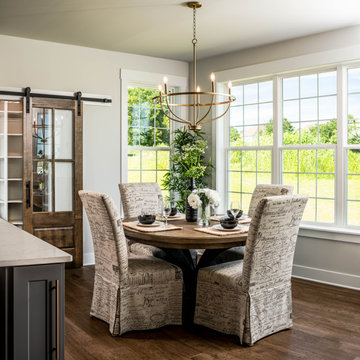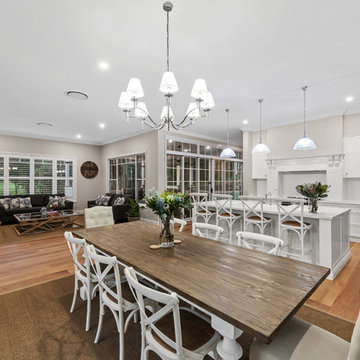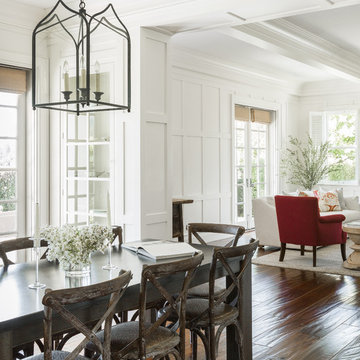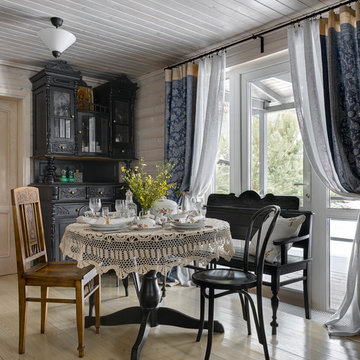Sale da Pranzo country - Foto e idee per arredare
Filtra anche per:
Budget
Ordina per:Popolari oggi
181 - 200 di 32.762 foto
1 di 2
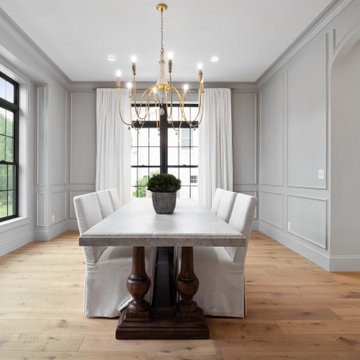
Foto di un'ampia sala da pranzo country chiusa con pareti rosse, parquet chiaro e nessun camino
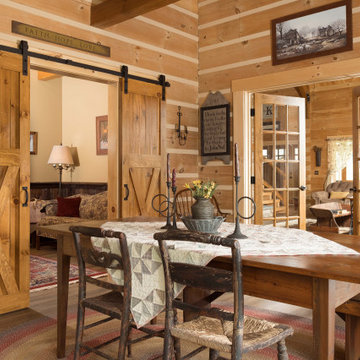
These homeowners customized Timberhaven's Pleasant Grove model by turning this porch space into a finished sun room. We love the incorporation of sliding barn doors, French Doors, interior chinking and plenty of natural light. This is a modified Pleasant Grove design, built with 6x12 Traditional Solid Kiln-Dried Logs, manufactured by Timberhaven Log & Timber Homes.
Trova il professionista locale adatto per il tuo progetto
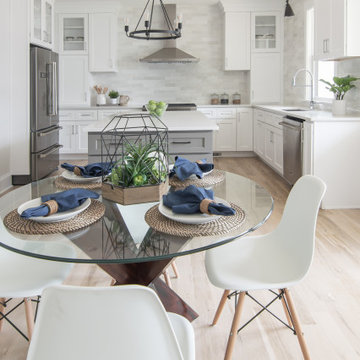
Ispirazione per una sala da pranzo aperta verso il soggiorno country di medie dimensioni con pareti bianche, parquet chiaro, nessun camino e pavimento beige
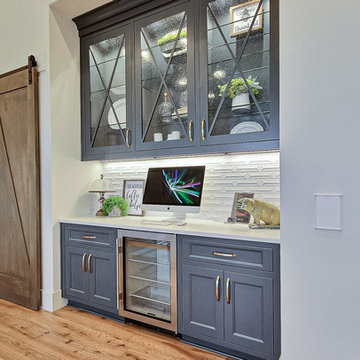
Inspired by the majesty of the Northern Lights and this family's everlasting love for Disney, this home plays host to enlighteningly open vistas and playful activity. Like its namesake, the beloved Sleeping Beauty, this home embodies family, fantasy and adventure in their truest form. Visions are seldom what they seem, but this home did begin 'Once Upon a Dream'. Welcome, to The Aurora.
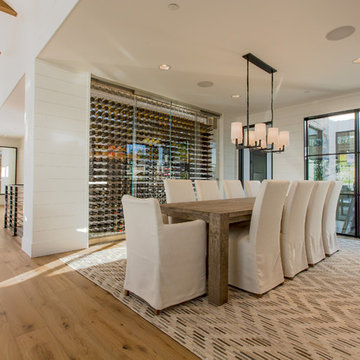
Esempio di una sala da pranzo country con pareti bianche, pavimento in legno massello medio e pavimento marrone
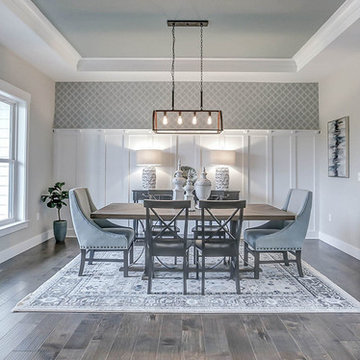
This grand 2-story home with first-floor owner’s suite includes a 3-car garage with spacious mudroom entry complete with built-in lockers. A stamped concrete walkway leads to the inviting front porch. Double doors open to the foyer with beautiful hardwood flooring that flows throughout the main living areas on the 1st floor. Sophisticated details throughout the home include lofty 10’ ceilings on the first floor and farmhouse door and window trim and baseboard. To the front of the home is the formal dining room featuring craftsman style wainscoting with chair rail and elegant tray ceiling. Decorative wooden beams adorn the ceiling in the kitchen, sitting area, and the breakfast area. The well-appointed kitchen features stainless steel appliances, attractive cabinetry with decorative crown molding, Hanstone countertops with tile backsplash, and an island with Cambria countertop. The breakfast area provides access to the spacious covered patio. A see-thru, stone surround fireplace connects the breakfast area and the airy living room. The owner’s suite, tucked to the back of the home, features a tray ceiling, stylish shiplap accent wall, and an expansive closet with custom shelving. The owner’s bathroom with cathedral ceiling includes a freestanding tub and custom tile shower. Additional rooms include a study with cathedral ceiling and rustic barn wood accent wall and a convenient bonus room for additional flexible living space. The 2nd floor boasts 3 additional bedrooms, 2 full bathrooms, and a loft that overlooks the living room.
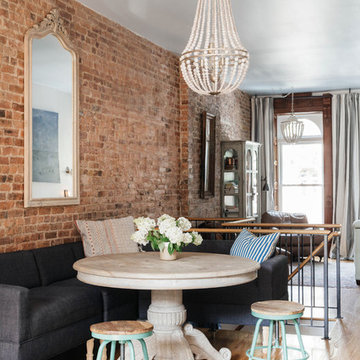
Nick Glimenakis
Idee per una piccola sala da pranzo aperta verso la cucina country con pareti bianche e pavimento in legno massello medio
Idee per una piccola sala da pranzo aperta verso la cucina country con pareti bianche e pavimento in legno massello medio
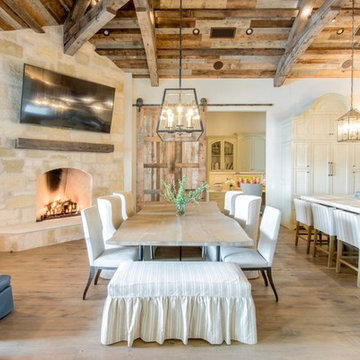
Foto di una sala da pranzo aperta verso il soggiorno country con pareti bianche, pavimento in legno massello medio, camino ad angolo, cornice del camino in pietra e pavimento marrone
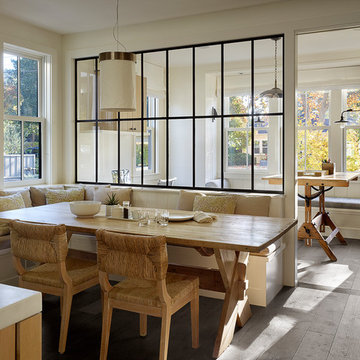
Matthew Milman
Foto di una sala da pranzo country con pareti bianche, parquet scuro e pavimento marrone
Foto di una sala da pranzo country con pareti bianche, parquet scuro e pavimento marrone

Ispirazione per una grande sala da pranzo country con parquet chiaro, pareti bianche e camino classico
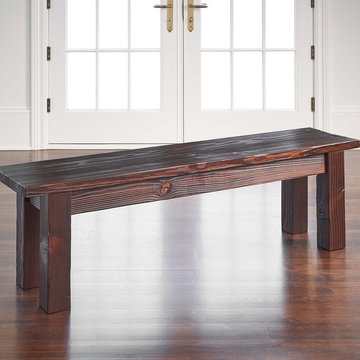
Our Longbourn Bench evokes the charm of a 19th-century English farmhouse kitchen and coordinates perfectly with the Longbourn Table. It features a planked top and sturdy square legs. When not in use, the bench tucks neatly under the table.
Customize your tabletop or legs, available in our classic Espresso or Distressed White finish. Optional hammered steel corner brackets in Black or Copper can be added. Light assembly required (comes assembled for local pickup).
All of our benches are handcrafted from solid wood in our woodworking shop in Fort Mill, South Carolina. Our furniture is finished with a multi-step process of distressing and hand-applying varnish to give each piece the look of a cherished antique. Each of our works showcase the natural characteristics of wood, including variations in color, mineral streaks, knots and burls. In addition, our finishing process highlights the organic texture of wood with its pores, ridges, slits and grooves; each piece is a tactile work of art that is truly meant to be appreciated by touch. Every decorative bracket is made from steel, hand-cut and meticulously hammered to create a one-of-a-kind rustic accent for our wood furniture.
Available for local pickup or shipment within 5-7 business days.
DIMENSIONS:
Overall: 61" long x 14" wide x 18" high
Skirt: 0.75"/4.25" from bench edge; 3.5" high
Weight: 52.9 pounds
CARE AND MAINTENANCE:
Dust with a soft, dry lint-free cloth.
Soak up any water immediately with a soft, dry cloth.
Avoid the use of harsh chemicals or abrasive cleaners.
Photo Credit: Michael Blevins
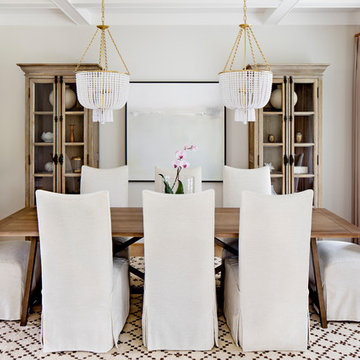
Modern Farmhouse Dining Room
Esempio di una sala da pranzo country con pareti beige, pavimento in legno massello medio e pavimento marrone
Esempio di una sala da pranzo country con pareti beige, pavimento in legno massello medio e pavimento marrone

Amazing front porch of a modern farmhouse built by Steve Powell Homes (www.stevepowellhomes.com). Photo Credit: David Cannon Photography (www.davidcannonphotography.com)

The owners of this beautiful historic farmhouse had been painstakingly restoring it bit by bit. One of the last items on their list was to create a wrap-around front porch to create a more distinct and obvious entrance to the front of their home.
Aside from the functional reasons for the new porch, our client also had very specific ideas for its design. She wanted to recreate her grandmother’s porch so that she could carry on the same wonderful traditions with her own grandchildren someday.
Key requirements for this front porch remodel included:
- Creating a seamless connection to the main house.
- A floorplan with areas for dining, reading, having coffee and playing games.
- Respecting and maintaining the historic details of the home and making sure the addition felt authentic.
Upon entering, you will notice the authentic real pine porch decking.
Real windows were used instead of three season porch windows which also have molding around them to match the existing home’s windows.
The left wing of the porch includes a dining area and a game and craft space.
Ceiling fans provide light and additional comfort in the summer months. Iron wall sconces supply additional lighting throughout.
Exposed rafters with hidden fasteners were used in the ceiling.
Handmade shiplap graces the walls.
On the left side of the front porch, a reading area enjoys plenty of natural light from the windows.
The new porch blends perfectly with the existing home much nicer front facade. There is a clear front entrance to the home, where previously guests weren’t sure where to enter.
We successfully created a place for the client to enjoy with her future grandchildren that’s filled with nostalgic nods to the memories she made with her own grandmother.
"We have had many people who asked us what changed on the house but did not know what we did. When we told them we put the porch on, all of them made the statement that they did not notice it was a new addition and fit into the house perfectly.”
– Homeowner
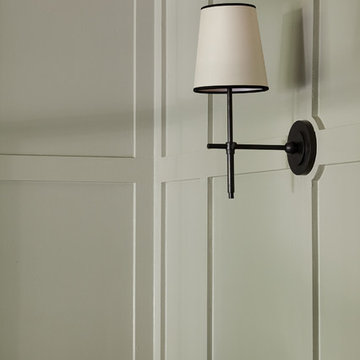
Dining room detail of board and batten millwork and sconce lighting. Photo by Kyle Born.
Foto di una sala da pranzo country chiusa e di medie dimensioni con pareti verdi, pavimento in ardesia e pavimento grigio
Foto di una sala da pranzo country chiusa e di medie dimensioni con pareti verdi, pavimento in ardesia e pavimento grigio
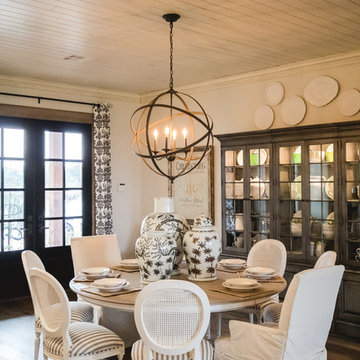
Caleb Collins with Nested Tours
Ispirazione per una sala da pranzo country di medie dimensioni con pareti bianche e pavimento in legno massello medio
Ispirazione per una sala da pranzo country di medie dimensioni con pareti bianche e pavimento in legno massello medio
Sale da Pranzo country - Foto e idee per arredare
10
