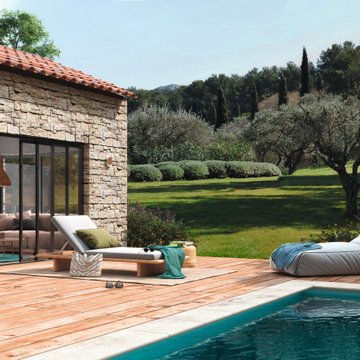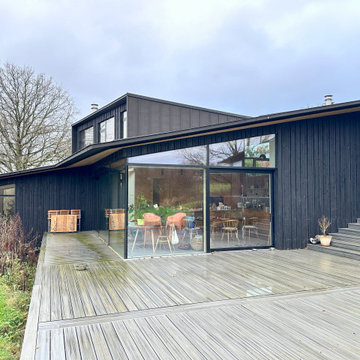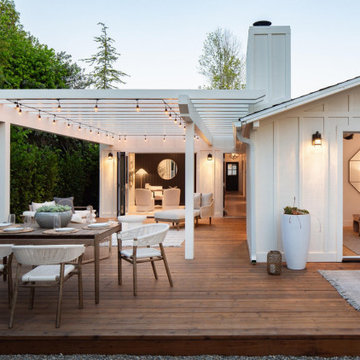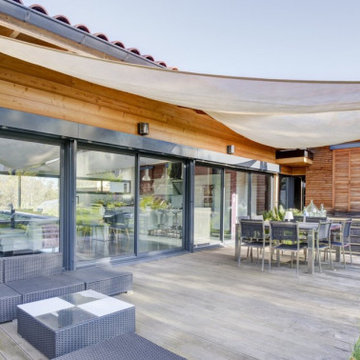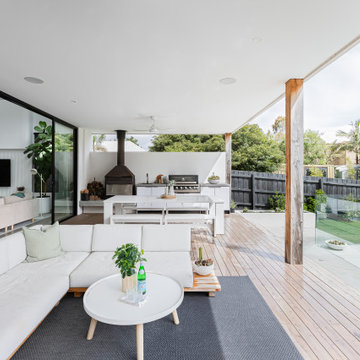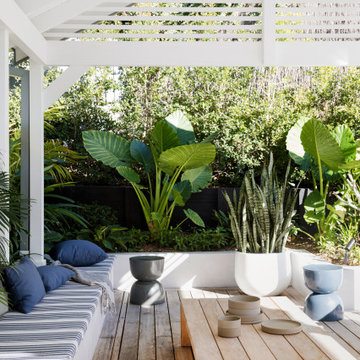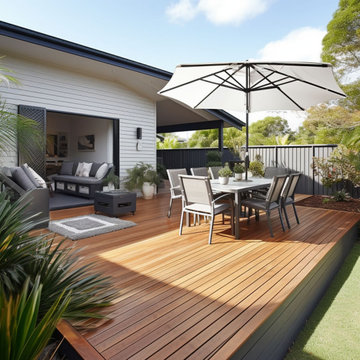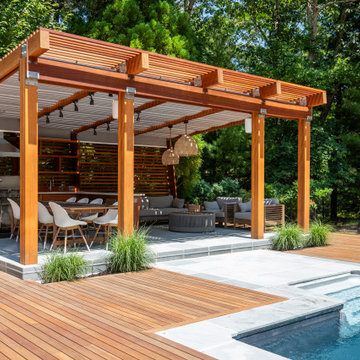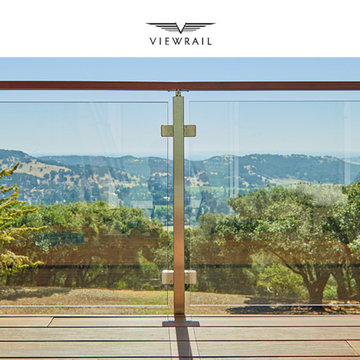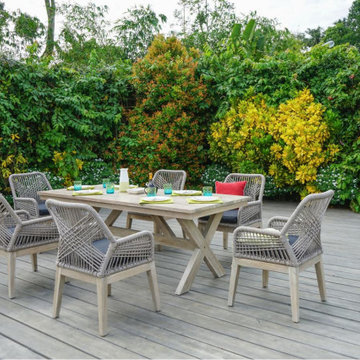Foto di terrazze
Filtra anche per:
Budget
Ordina per:Popolari oggi
101 - 120 di 284.400 foto
Trova il professionista locale adatto per il tuo progetto
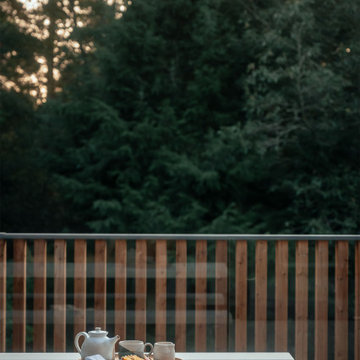
Hidden within a clearing in a Grade II listed arboretum in Hampshire, this highly efficient new-build family home was designed to fully embrace its wooded location.
Surrounded by woods, the site provided both the potential for a unique perspective and also a challenge, due to the trees limiting the amount of natural daylight. To overcome this, we placed the guest bedrooms and ancillary spaces on the ground floor and elevated the primary living areas to the lighter first and second floors.
The entrance to the house is via a courtyard to the north of the property. Stepping inside, into an airy entrance hall, an open oak staircase rises up through the house.
Immediately beyond the full height glazing across the hallway, a newly planted acer stands where the two wings of the house part, drawing the gaze through to the gardens beyond. Throughout the home, a calming muted colour palette, crafted oak joinery and the gentle play of dappled light through the trees, creates a tranquil and inviting atmosphere.
Upstairs, the landing connects to a formal living room on one side and a spacious kitchen, dining and living area on the other. Expansive glazing opens on to wide outdoor terraces that span the width of the building, flooding the space with daylight and offering a multi-sensory experience of the woodland canopy. Porcelain tiles both inside and outside create a seamless continuity between the two.
At the top of the house, a timber pavilion subtly encloses the principal suite and study spaces. The mood here is quieter, with rooflights bathing the space in light and large picture windows provide breathtaking views over the treetops.
The living area on the first floor and the master suite on the upper floor function as a single entity, to ensure the house feels inviting, even when the guest bedrooms are unoccupied.
Outside, and opposite the main entrance, the house is complemented by a single storey garage and yoga studio, creating a formal entrance courtyard to the property. Timber decking and raised beds sit to the north of the studio and garage.
The buildings are predominantly constructed from timber, with offsite fabrication and precise on-site assembly. Highly insulated, the choice of materials prioritises the reduction of VOCs, with wood shaving insulation and an Air Source Heat Pump (ASHP) to minimise both operational and embodied carbon emissions.
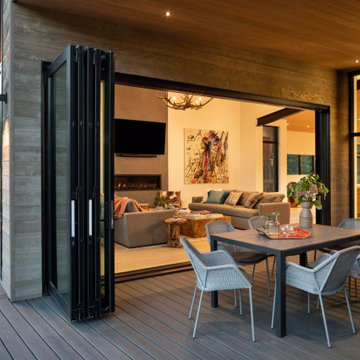
Esempio di una grande terrazza stile rurale sul tetto e al primo piano con un focolare, un tetto a sbalzo e parapetto in metallo
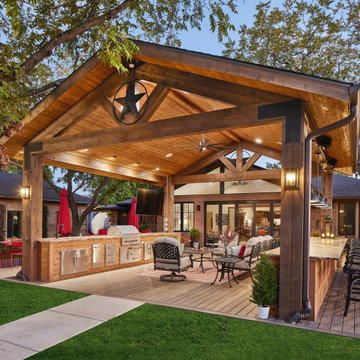
A beautiful outdoor entertainment space to host cookouts or parties.
Immagine di una terrazza stile rurale
Immagine di una terrazza stile rurale
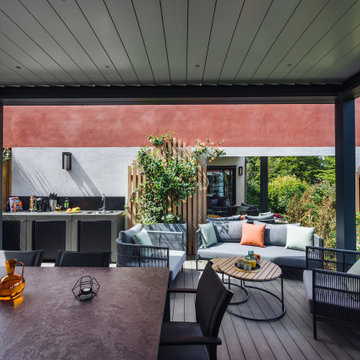
création d'une terrasse sur mesure avec un travail important pour aménager un espace salle à manger à l'abris du soleil. Installation d'une pergola design au multiples fonctionnalités, s'incline en fonction des rayons du soleil grâce à ses détecteurs.
Du mobilier outdoor au couleurs fines minutieusement choisies et l'installation d'un miroir pour un effet de profondeur et un agrandissement de l'espace de vie.

Even before the pool was installed the backyard was already a gourmet retreat. The premium Delta Heat built-in barbecue kitchen complete with sink, TV and hi-boy serving bar is positioned conveniently next to the pergola lounge area.
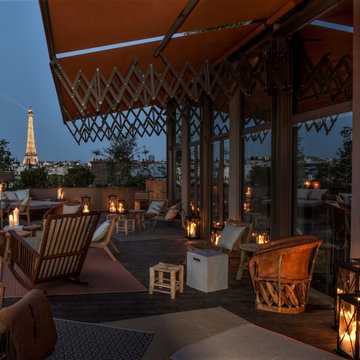
The large restaurant terrace at the Parisian boutique hotel is a popular destination for both hotel guests and locals alike. Boasting a spacious outdoor seating area, the terrace offers guests a delightful dining experience with stunning views of the city's iconic landmarks.
The terrace is adorned with elegant furnishings and lush greenery, creating a chic and sophisticated ambiance that perfectly complements the restaurant's delectable menu of French cuisine. Whether indulging in a romantic dinner for two or enjoying a leisurely brunch with friends, the restaurant terrace provides the perfect backdrop for any occasion.
With attentive service and a commitment to providing a memorable dining experience, the restaurant terrace at the Parisian boutique hotel is a must-visit destination for foodies and travelers seeking a taste of Parisian luxury.
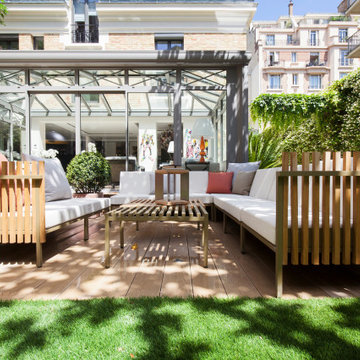
Terrasse en bois, canapé de jardin haut de gamme. Ultra résistance du mobilier outdoor
Immagine di una terrazza minimalista di medie dimensioni, dietro casa e a piano terra con un giardino in vaso e nessuna copertura
Immagine di una terrazza minimalista di medie dimensioni, dietro casa e a piano terra con un giardino in vaso e nessuna copertura
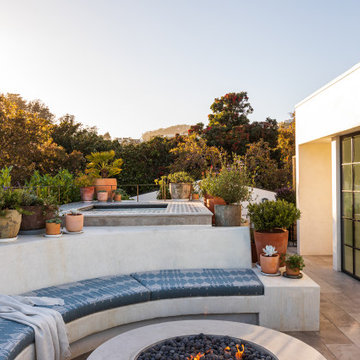
This four-story home underwent a major renovation, centering both sustainability and style. A full dig out created a new lower floor for family visits that opens out onto the grounds, while a roof deck complete with herb garden, fireplace and hot tub offers a more private escape. All four floors are connected both by an elevator and a staircase with a continuous, curved steel and bronze railing. Rainwater collection, photovoltaic and solar thermal systems integrate with the surrounding environment.
Foto di terrazze
6

