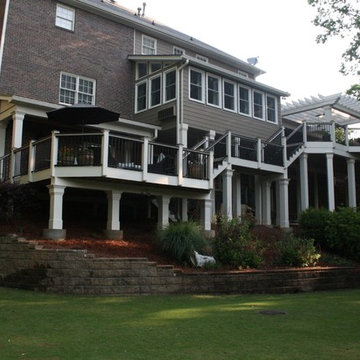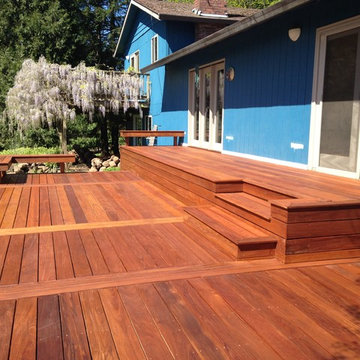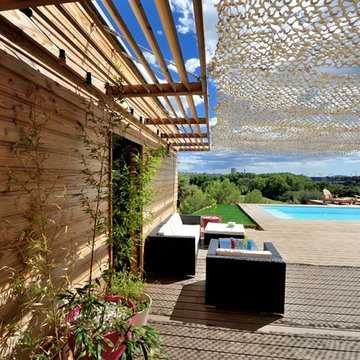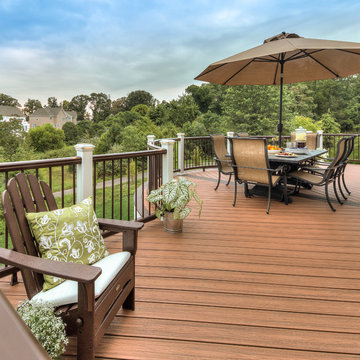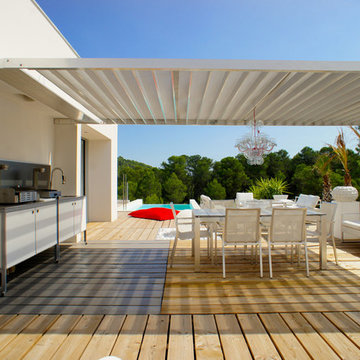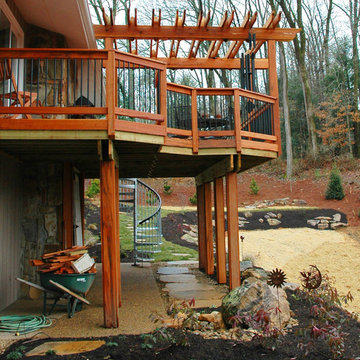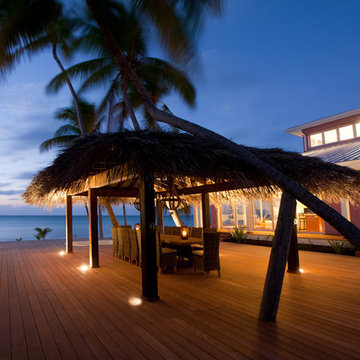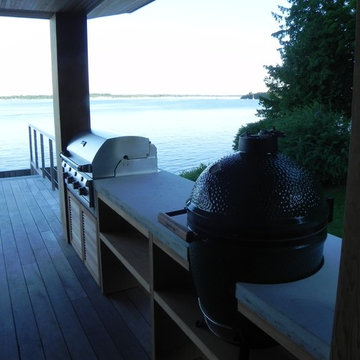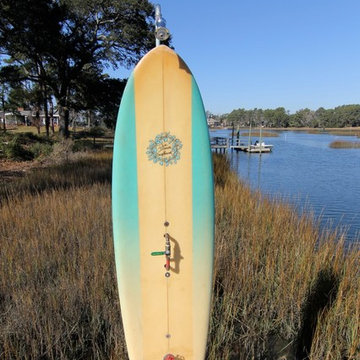Foto di terrazze
Filtra anche per:
Budget
Ordina per:Popolari oggi
261 - 280 di 285.688 foto
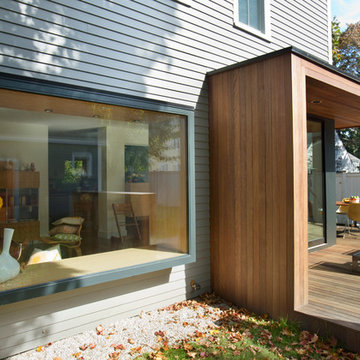
Eric Roth
Foto di una grande terrazza minimal dietro casa con nessuna copertura
Foto di una grande terrazza minimal dietro casa con nessuna copertura
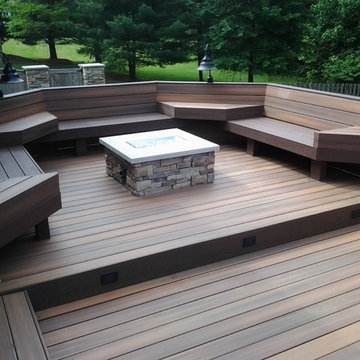
Fiberon decking, Twin Eagles grill center, low voltage and accent lighting, floating tables and pit group seating around firepit by DHM Remodeling
Immagine di una grande terrazza stile americano dietro casa con nessuna copertura e un focolare
Immagine di una grande terrazza stile americano dietro casa con nessuna copertura e un focolare
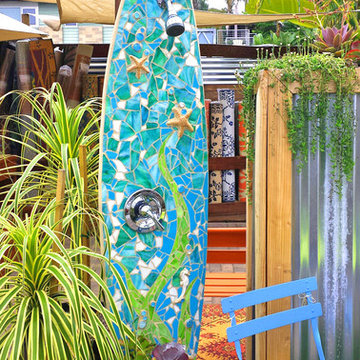
Mosaic surfboard shower
Handcut glass on repurposed surfboard
Foto di una terrazza stile marinaro
Foto di una terrazza stile marinaro
Trova il professionista locale adatto per il tuo progetto
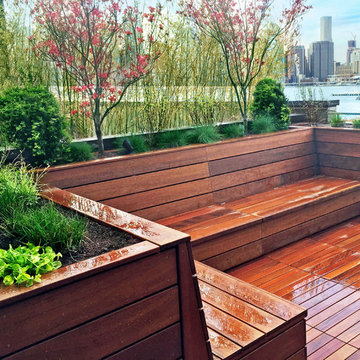
This custom-built roof Brooklyn roof deck design includes ipe deck tiles, an ipe bench with storage under the seats, and wood planter boxes filled with dogwoods, ornamental grasses, boxwoods, hydrangeas, and creeping Jenny. See more of our projects at www.amberfreda.com.
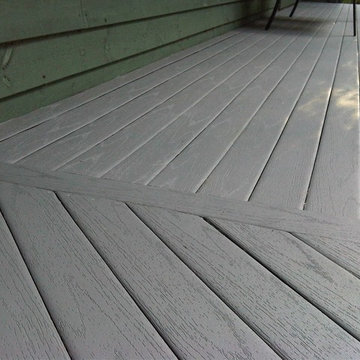
Ispirazione per una terrazza american style di medie dimensioni e dietro casa con un tetto a sbalzo
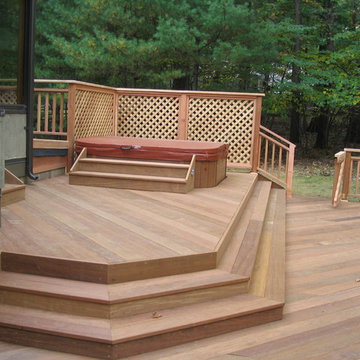
This expansive multilevel Ipe and Cedar deck is located in Basking Ridge, NJ. It features a built in spa/hot tub, cedar privacy walls and cedar lattice. The steps to the spa do double duty as a cover for the spa access area.
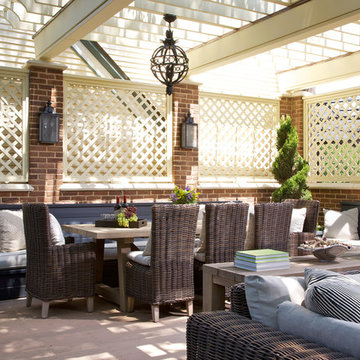
This brick and limestone, 6,000-square-foot residence exemplifies understated elegance. Located in the award-wining Blaine School District and within close proximity to the Southport Corridor, this is city living at its finest!
The foyer, with herringbone wood floors, leads to a dramatic, hand-milled oval staircase; an architectural element that allows sunlight to cascade down from skylights and to filter throughout the house. The floor plan has stately-proportioned rooms and includes formal Living and Dining Rooms; an expansive, eat-in, gourmet Kitchen/Great Room; four bedrooms on the second level with three additional bedrooms and a Family Room on the lower level; a Penthouse Playroom leading to a roof-top deck and green roof; and an attached, heated 3-car garage. Additional features include hardwood flooring throughout the main level and upper two floors; sophisticated architectural detailing throughout the house including coffered ceiling details, barrel and groin vaulted ceilings; painted, glazed and wood paneling; laundry rooms on the bedroom level and on the lower level; five fireplaces, including one outdoors; and HD Video, Audio and Surround Sound pre-wire distribution through the house and grounds. The home also features extensively landscaped exterior spaces, designed by Prassas Landscape Studio.
This home went under contract within 90 days during the Great Recession.
Featured in Chicago Magazine: http://goo.gl/Gl8lRm
Jim Yochum
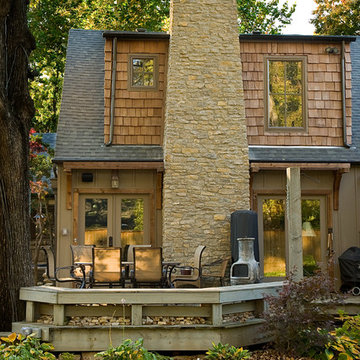
Immagine di una terrazza rustica di medie dimensioni e dietro casa con un focolare
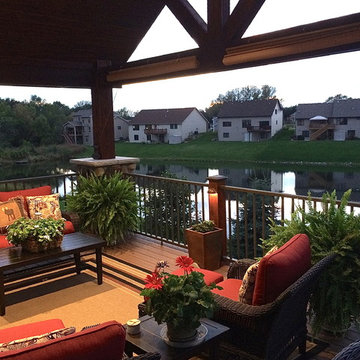
Harold Cross, Archadeck of Central Iowa
Immagine di una grande terrazza chic dietro casa con un tetto a sbalzo
Immagine di una grande terrazza chic dietro casa con un tetto a sbalzo
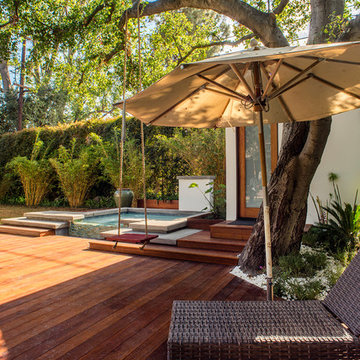
Mangaris deck frames pool bathroom and spa adds a modern touch to this older home
Foto di una grande terrazza american style con nessuna copertura
Foto di una grande terrazza american style con nessuna copertura
Foto di terrazze
14
