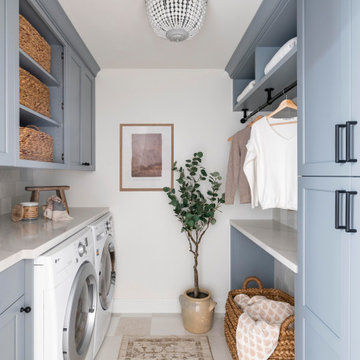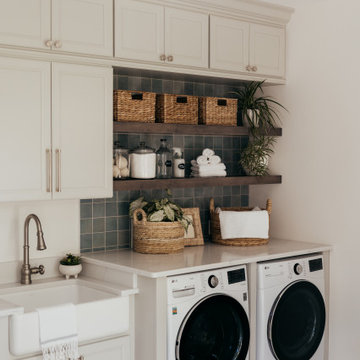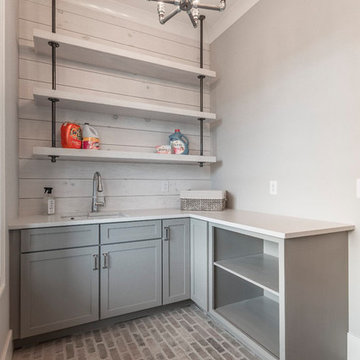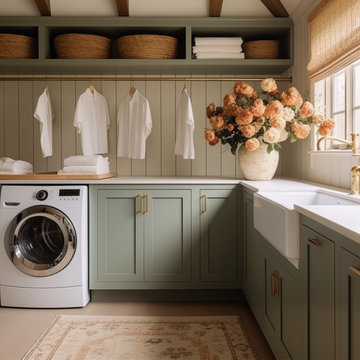47.887 Foto di lavanderie classiche
Filtra anche per:
Budget
Ordina per:Popolari oggi
21 - 40 di 47.887 foto
1 di 2
Trova il professionista locale adatto per il tuo progetto

Esempio di una sala lavanderia chic con ante in stile shaker, ante verdi, pareti multicolore, lavatrice e asciugatrice affiancate, pavimento verde, top bianco e carta da parati

Immagine di una lavanderia tradizionale con lavello sottopiano, ante in stile shaker, ante verdi, pareti bianche, lavatrice e asciugatrice affiancate e pavimento bianco
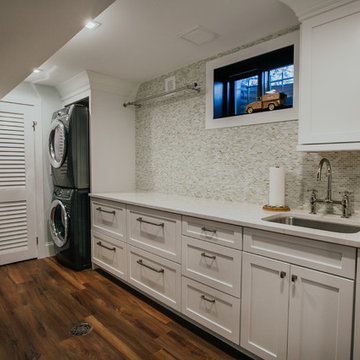
This project was such an incredible design opportunity, and instilled inspiration and excitement at every turn! Our amazing clients came to us with the challenge of converting their beloved family home into a welcoming haven for all members of the family. At the time that we met our clients, they were struggling with the difficult personal decision of the fate of the home. Their father/father-in-law had passed away and their mother/mother-in-law had recently been admitted into a nursing facility and was fighting Alzheimer’s. Resistant to loss of the home now that both parents were out of it, our clients purchased the home to keep in in the family. Despite their permanent home currently being in New Jersey, these clients dedicated themselves to keeping and revitalizing the house. We were moved by the story and became immediately passionate about bringing this dream to life.
The home was built by the parents of our clients and was only ever owned by them, making this a truly special space to the family. Our goal was to revitalize the home and to bring new energy into every room without losing the special characteristics that were original to the home when it was built. In this way, we were able to develop a house that maintains its own unique personality while offering a space of welcoming neutrality for all members of the family to enjoy over time.
The renovation touched every part of the home: the exterior, foyer, kitchen, living room, sun room, garage, six bedrooms, three bathrooms, the laundry room, and everything in between. The focus was to develop a style that carried consistently from space to space, but allowed for unique expression in the small details in every room.
Starting at the entry, we renovated the front door and entry point to offer more presence and to bring more of the mid-century vibe to the home’s exterior. We integrated a new modern front door, cedar shingle accents, new exterior paint, and gorgeous contemporary house numbers that really allow the home to stand out. Just inside the entry, we renovated the foyer to create a playful entry point worthy of attention. Cement look tile adorns the foyer floor, and we’ve added new lighting and upgraded the entry coat storage.
Upon entering the home, one will immediately be captivated by the stunning kitchen just off the entry. We transformed this space in just about every way. While the footprint of the home ultimately remained almost identical, the aesthetics were completely turned on their head. We re-worked the kitchen to maximize storage and to create an informal dining area that is great for casual hosting or morning coffee.
We removed the entry to the garage that was once in the informal dining, and created a peninsula in its place that offers a unique division between the kitchen/informal dining and the formal dining and living areas. The simple light warm light gray cabinetry offers a bit of traditional elegance, along with the marble backsplash and quartz countertops. We extended the original wood flooring into the kitchen and stained all floors to match for a warmth that truly resonates through all spaces. We upgraded appliances, added lighting everywhere, and finished the space with some gorgeous mid century furniture pieces.
In the formal dining and living room, we really focused on maintaining the original marble fireplace as a focal point. We cleaned the marble, repaired the mortar, and refinished the original fireplace screen to give a new sleek look in black. We then integrated a new gas insert for modern heating and painted the upper portion in a rich navy blue; an accent that is carried through the home consistently as a nod to our client’s love of the color.
The former entry into the old covered porch is now an elegant glass door leading to a stunning finished sunroom. This room was completely upgraded as well. We wrapped the entire space in cozy white shiplap to keep a casual feel with brightness. We tiled the floor with large format concrete look tile, and painted the old brick fireplace a bright white. We installed a new gas burning unit, and integrated transitional style lighting to bring warmth and elegance into the space. The new black-frame windows are adorned with decorative shades that feature hand-sketched bird prints, and we’ve created a dedicated garden-ware “nook” for our client who loves to work in the yard. The far end of this space is completed with two oversized chaise loungers and overhead lights…the most perfect little reading nook!
Just off the dining room, we created an entirely new space to the home: a mudroom. The clients lacked this space and desperately needed a landing spot upon entering the home from the garage. We uniquely planned existing space in the garage to utilize for this purpose, and were able to create a small but functional entry point without losing the ability to park cars in the garage. This new space features cement-look tile, gorgeous deep brown cabinetry, and plenty of storage for all the small items one might need to store while moving in and out of the home.
The remainder of the upstairs level includes massive renovations to the guest hall bathroom and guest bedroom, upstairs master bed/bath suite, and a third bedroom that we converted into a home office for the client.
Some of the largest transformations were made in the basement, where unfinished space and lack of light were converted into gloriously lit, cozy, finished spaces. Our first task was to convert the massive basement living room into the new master bedroom for our clients. We removed existing built-ins, created an entirely new walk-in closet, painted the old brick fireplace, installed a new gas unit, added carpet, introduced new lighting, replaced windows, and upgraded every part of the aesthetic appearance. One of the most incredible features of this space is the custom double sliding barn door made by a Denver artisan. This space is truly a retreat for our clients!
We also completely transformed the laundry room, back storage room, basement master bathroom, and two bedrooms.
This home’s massive scope and ever-evolving challenges were thrilling and exciting to work with, and the result is absolutely amazing. At the end of the day, this home offers a look and feel that the clients love. Above all, though, the clients feel the spirit of their family home and have a welcoming environment for all members of the family to enjoy for years to come.

Picture Perfect House
Idee per una lavanderia multiuso classica di medie dimensioni con ante con riquadro incassato, ante grigie, top in quarzite, paraspruzzi grigio, paraspruzzi in lastra di pietra, top grigio, lavello sottopiano, pareti beige, lavatrice e asciugatrice a colonna e pavimento beige
Idee per una lavanderia multiuso classica di medie dimensioni con ante con riquadro incassato, ante grigie, top in quarzite, paraspruzzi grigio, paraspruzzi in lastra di pietra, top grigio, lavello sottopiano, pareti beige, lavatrice e asciugatrice a colonna e pavimento beige

Photography by Laura Hull.
Foto di una grande lavanderia tradizionale con lavello stile country, ante in stile shaker, ante blu, pareti bianche, lavatrice e asciugatrice affiancate, top in quarzite, pavimento con piastrelle in ceramica, pavimento multicolore e top bianco
Foto di una grande lavanderia tradizionale con lavello stile country, ante in stile shaker, ante blu, pareti bianche, lavatrice e asciugatrice affiancate, top in quarzite, pavimento con piastrelle in ceramica, pavimento multicolore e top bianco

Hand-made bespoke utility room. Hanging racks. Integrated message board. Laundry basket.
Ispirazione per una piccola lavanderia tradizionale con ante lisce, ante blu, top in granito, pavimento con piastrelle in ceramica e lavatrice e asciugatrice affiancate
Ispirazione per una piccola lavanderia tradizionale con ante lisce, ante blu, top in granito, pavimento con piastrelle in ceramica e lavatrice e asciugatrice affiancate

Immagine di una piccola sala lavanderia classica con lavello da incasso, ante in stile shaker, ante bianche, top in marmo, pareti bianche, lavatrice e asciugatrice affiancate, parquet scuro, pavimento marrone e top bianco

www.steinbergerphotos.com
Ispirazione per un'ampia sala lavanderia chic con lavello a vasca singola, ante in stile shaker, ante bianche, pareti beige, lavatrice e asciugatrice affiancate, pavimento grigio, top in legno, pavimento in ardesia e top marrone
Ispirazione per un'ampia sala lavanderia chic con lavello a vasca singola, ante in stile shaker, ante bianche, pareti beige, lavatrice e asciugatrice affiancate, pavimento grigio, top in legno, pavimento in ardesia e top marrone

Treve Johnson Photography
Idee per un ripostiglio-lavanderia chic di medie dimensioni con ante a persiana, ante bianche, pareti blu, lavatrice e asciugatrice affiancate, pavimento grigio e top bianco
Idee per un ripostiglio-lavanderia chic di medie dimensioni con ante a persiana, ante bianche, pareti blu, lavatrice e asciugatrice affiancate, pavimento grigio e top bianco

Esempio di una lavanderia multiuso chic di medie dimensioni con pavimento in gres porcellanato, ante in stile shaker, ante in legno scuro e pareti bianche
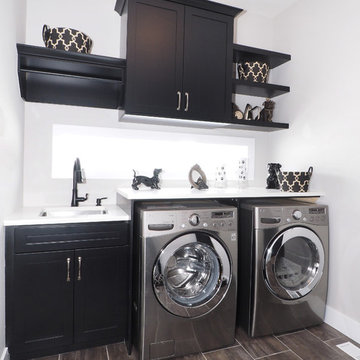
Idee per una sala lavanderia tradizionale di medie dimensioni con lavello sottopiano, ante in stile shaker, ante nere, pareti bianche, lavatrice e asciugatrice affiancate, pavimento marrone e top bianco

Jeff McNamara
Foto di una sala lavanderia classica di medie dimensioni con ante bianche, lavello stile country, top in superficie solida, pavimento con piastrelle in ceramica, lavatrice e asciugatrice affiancate, pavimento grigio, top bianco, ante a filo e pareti grigie
Foto di una sala lavanderia classica di medie dimensioni con ante bianche, lavello stile country, top in superficie solida, pavimento con piastrelle in ceramica, lavatrice e asciugatrice affiancate, pavimento grigio, top bianco, ante a filo e pareti grigie

In this renovation, the once-framed closed-in double-door closet in the laundry room was converted to a locker storage system with room for roll-out laundry basket drawer and a broom closet. The laundry soap is contained in the large drawer beside the washing machine. Behind the mirror, an oversized custom medicine cabinet houses small everyday items such as shoe polish, small tools, masks...etc. The off-white cabinetry and slate were existing. To blend in the off-white cabinetry, walnut accents were added with black hardware.
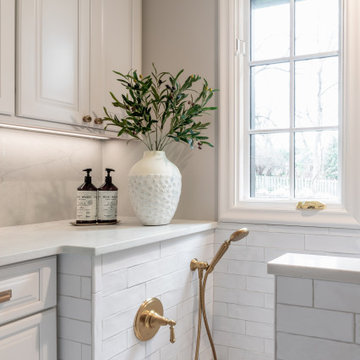
Esempio di una lavanderia multiuso classica di medie dimensioni con ante con bugna sagomata, ante bianche, pareti grigie, lavatrice e asciugatrice a colonna, pavimento multicolore e top bianco
47.887 Foto di lavanderie classiche

This new home was built on an old lot in Dallas, TX in the Preston Hollow neighborhood. The new home is a little over 5,600 sq.ft. and features an expansive great room and a professional chef’s kitchen. This 100% brick exterior home was built with full-foam encapsulation for maximum energy performance. There is an immaculate courtyard enclosed by a 9' brick wall keeping their spool (spa/pool) private. Electric infrared radiant patio heaters and patio fans and of course a fireplace keep the courtyard comfortable no matter what time of year. A custom king and a half bed was built with steps at the end of the bed, making it easy for their dog Roxy, to get up on the bed. There are electrical outlets in the back of the bathroom drawers and a TV mounted on the wall behind the tub for convenience. The bathroom also has a steam shower with a digital thermostatic valve. The kitchen has two of everything, as it should, being a commercial chef's kitchen! The stainless vent hood, flanked by floating wooden shelves, draws your eyes to the center of this immaculate kitchen full of Bluestar Commercial appliances. There is also a wall oven with a warming drawer, a brick pizza oven, and an indoor churrasco grill. There are two refrigerators, one on either end of the expansive kitchen wall, making everything convenient. There are two islands; one with casual dining bar stools, as well as a built-in dining table and another for prepping food. At the top of the stairs is a good size landing for storage and family photos. There are two bedrooms, each with its own bathroom, as well as a movie room. What makes this home so special is the Casita! It has its own entrance off the common breezeway to the main house and courtyard. There is a full kitchen, a living area, an ADA compliant full bath, and a comfortable king bedroom. It’s perfect for friends staying the weekend or in-laws staying for a month.
2
