31 Foto di lavanderie classiche con pavimento in sughero
Filtra anche per:
Budget
Ordina per:Popolari oggi
1 - 20 di 31 foto
1 di 3

Christina Wedge Photography
Immagine di una sala lavanderia chic con lavello stile country, ante in stile shaker, ante bianche, lavatrice e asciugatrice affiancate, pavimento in sughero e top nero
Immagine di una sala lavanderia chic con lavello stile country, ante in stile shaker, ante bianche, lavatrice e asciugatrice affiancate, pavimento in sughero e top nero

The laundry room between the kitchen and powder room received new cabinets, washer and dryer, cork flooring, as well as the new lighting.
JRY & Co.
Esempio di una sala lavanderia tradizionale di medie dimensioni con ante con bugna sagomata, ante bianche, top in quarzo composito, paraspruzzi bianco, paraspruzzi con piastrelle in ceramica, pavimento in sughero, pavimento bianco, pareti beige e lavatrice e asciugatrice affiancate
Esempio di una sala lavanderia tradizionale di medie dimensioni con ante con bugna sagomata, ante bianche, top in quarzo composito, paraspruzzi bianco, paraspruzzi con piastrelle in ceramica, pavimento in sughero, pavimento bianco, pareti beige e lavatrice e asciugatrice affiancate

Former Kitchen was converted to new Laundry / Mud room, removing the need for the client to travel to basement for laundry. Bench is perfect place to put shoes on with storage drawer below
Photography by: Jeffrey E Tryon
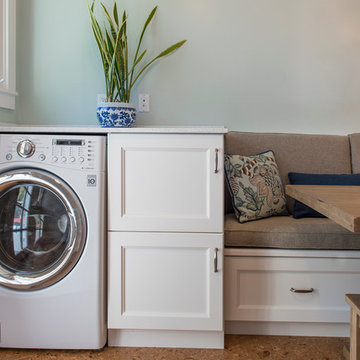
HDR Remodeling Inc. specializes in classic East Bay homes. Whole-house remodels, kitchen and bathroom remodeling, garage and basement conversions are our specialties. Our start-to-finish process -- from design concept to permit-ready plans to production -- will guide you along the way to make sure your project is completed on time and on budget and take the uncertainty and stress out of remodeling your home. Our philosophy -- and passion -- is to help our clients make their remodeling dreams come true.
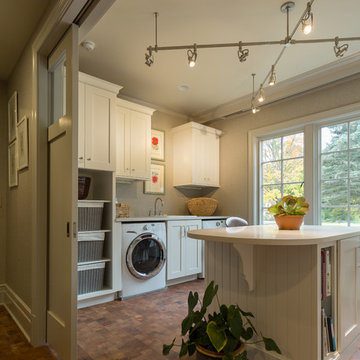
Lowell Custom Homes, Lake Geneva, WI., This home has an open combination space for laundry, creative studio and mudroom. A sliding recessed door in the craftsman style and white painted cabinetry provide organization and storage for this highly functional workspace.
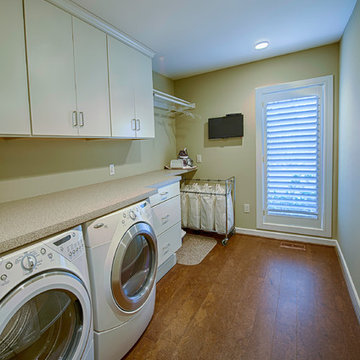
Robert J. Laramie Photography
Immagine di una lavanderia classica con ante lisce, ante bianche, pareti beige, pavimento in sughero e lavatrice e asciugatrice affiancate
Immagine di una lavanderia classica con ante lisce, ante bianche, pareti beige, pavimento in sughero e lavatrice e asciugatrice affiancate
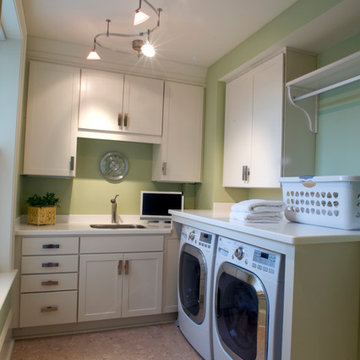
This transitional laundry room starts with a cork floor underneath and provides plenty of storage and counterspace for folding and sorting clothes. The serpentine track system adds function while providing visual interest.
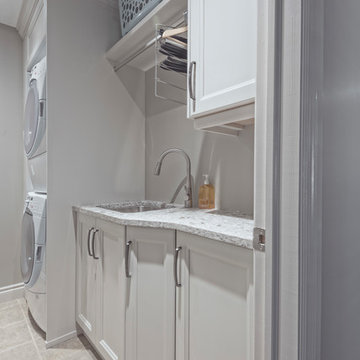
Foto di una lavanderia multiuso classica di medie dimensioni con lavello sottopiano, ante con riquadro incassato, ante bianche, top in quarzite, pareti grigie, pavimento in sughero e lavatrice e asciugatrice affiancate
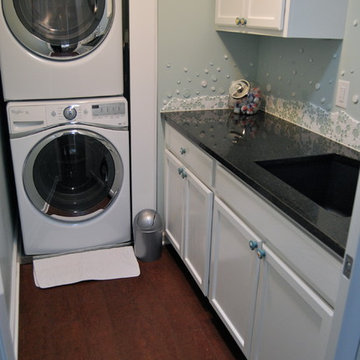
Esempio di una sala lavanderia classica di medie dimensioni con lavello a vasca singola, ante con riquadro incassato, ante bianche, top in granito, pareti blu, pavimento in sughero e lavatrice e asciugatrice a colonna
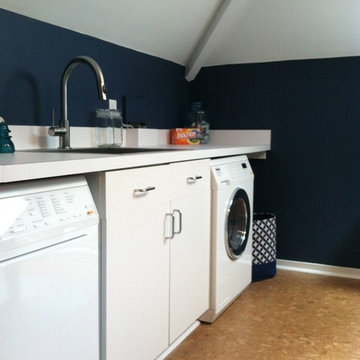
Laundry Room done by Organized Design in the 2014 Charlottesville Design House. Collaboration with Peggy Woodall of The Closet Factory. Paint color: Benjamin Moore's Van Deusen Blue, Cork flooring was installed, cabinetry installed by Closet Factory, new Kohler Sink & Faucet and Bosch washer & dryer. New lighting & hardware were installed, a cedar storage closet, and a chalkboard paint wall added. Designed for multiple functions: laundry, storage, and work space for kids or adults.
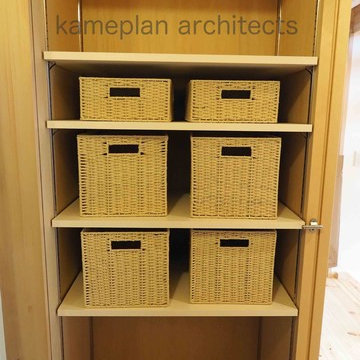
Foto di un piccolo ripostiglio-lavanderia tradizionale con pavimento in sughero
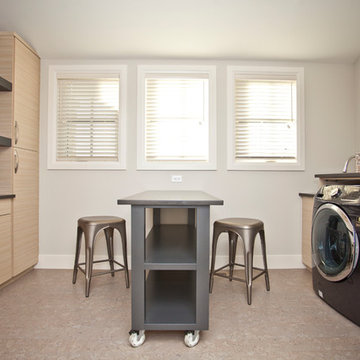
This expansive laundry room with movable island, granite countertops and cork flooring also doubles as a craft room.
Ispirazione per una lavanderia multiuso classica con ante lisce, ante in legno chiaro, top in granito, pareti grigie, pavimento in sughero e lavatrice e asciugatrice affiancate
Ispirazione per una lavanderia multiuso classica con ante lisce, ante in legno chiaro, top in granito, pareti grigie, pavimento in sughero e lavatrice e asciugatrice affiancate
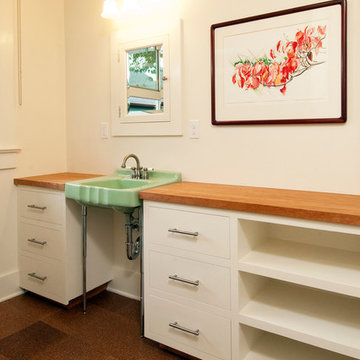
For this 1920’s bungalow, a comprehensive energy upgrade reduced energy consumption by 50%. Green Hammer worked in collaboration with furniture maker The Joinery to execute the fit and finish of the interiors.
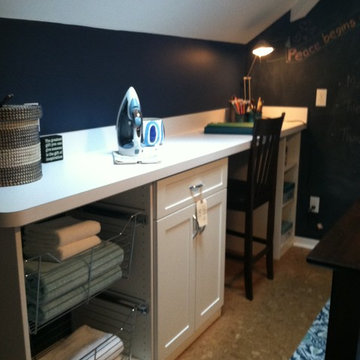
Laundry Room done by Organized Design in the 2014 Charlottesville Design House. Collaboration with Peggy Woodall of The Closet Factory. Paint color: Benjamin Moore's Van Deusen Blue, Cork flooring was installed, cabinetry installed by Closet Factory, new Kohler Sink & Faucet and Bosch washer & dryer. New lighting & hardware were installed, a cedar storage closet, and a chalkboard paint wall added. Designed for multiple functions: laundry, storage, and work space for kids or adults.
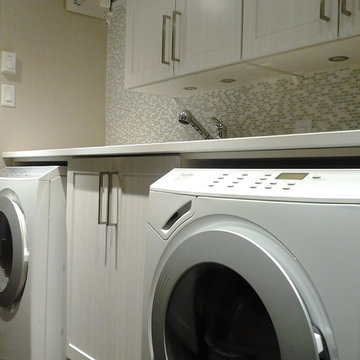
Ispirazione per una sala lavanderia classica di medie dimensioni con ante in stile shaker, ante beige, top in quarzo composito, lavatrice e asciugatrice affiancate, lavello sottopiano, pareti beige e pavimento in sughero
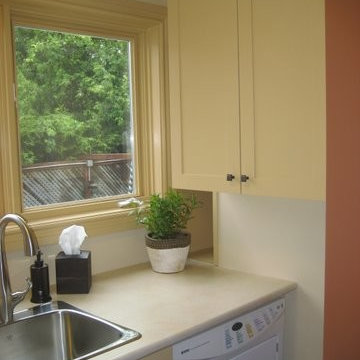
Counter space was maximized by placing the work surface in front of the window on the widest wall (82“) and increasing the counter depth to 30”. Shelving in the alcove, wall cabinet and under sink cabinet provides accessible hidden storage.
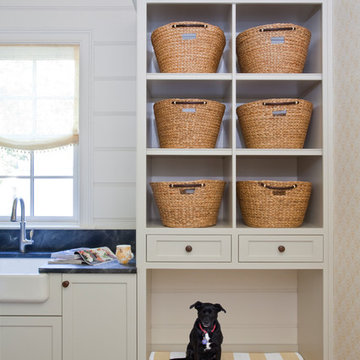
Christina Wedge Photography
Immagine di una lavanderia chic con lavello stile country, top in saponaria, pareti bianche e pavimento in sughero
Immagine di una lavanderia chic con lavello stile country, top in saponaria, pareti bianche e pavimento in sughero
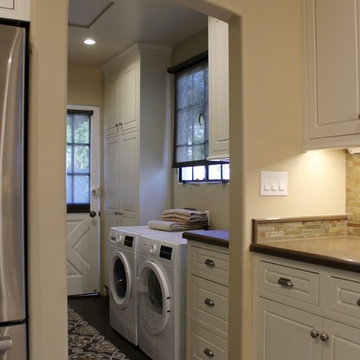
The laundry room is a narrow space that needs utility storage as well as a pantry. New full height cabinets are to the left of the new washer and dryer, and a new base and wall cabinet are on the right. The opposite wall contained the original utility closet. This was modified with new shelves and drawers to provide pantry storage. The original swinging door was replaced with a custom sliding barn door. New sun shades on the window and back door completes the new look.
JRY & Co.
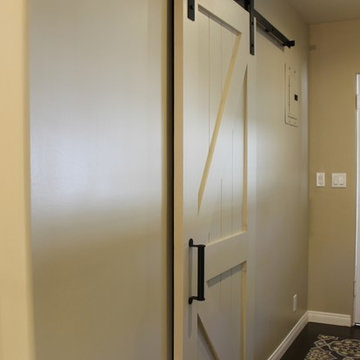
The laundry room is a narrow space that needs utility storage as well as a pantry. New full height cabinets are to the left of the new washer and dryer, and a new base and wall cabinet are on the right. The opposite wall contained the original utility closet. This was modified with new shelves and drawers to provide pantry storage. The original swinging door was replaced with a custom sliding barn door. New sun shades on the window and back door completes the new look.
JRY & Co.
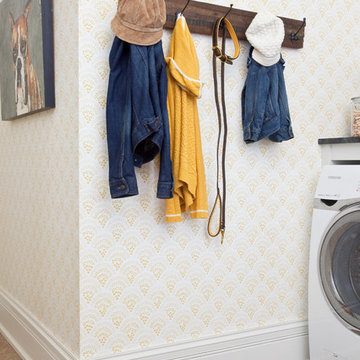
Christina Wedge Photography
Idee per una lavanderia tradizionale con pavimento in sughero e lavatrice e asciugatrice affiancate
Idee per una lavanderia tradizionale con pavimento in sughero e lavatrice e asciugatrice affiancate
31 Foto di lavanderie classiche con pavimento in sughero
1