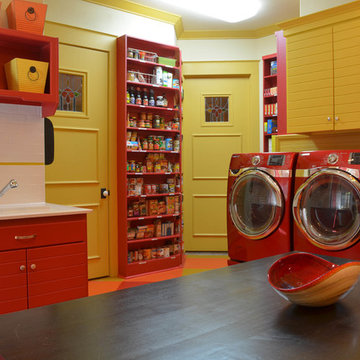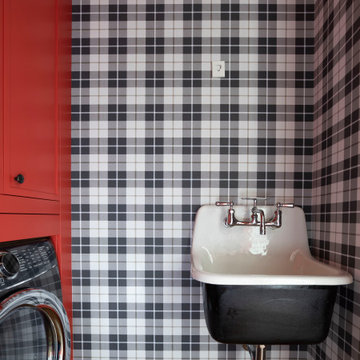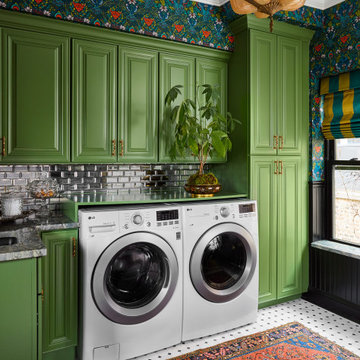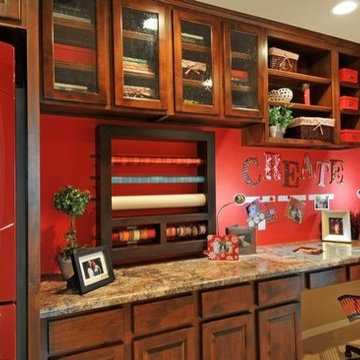249 Foto di lavanderie classiche rosse
Filtra anche per:
Budget
Ordina per:Popolari oggi
1 - 20 di 249 foto

Ispirazione per una sala lavanderia chic con lavello sottopiano, ante con riquadro incassato, ante bianche, lavatrice e asciugatrice affiancate, pavimento multicolore, top bianco e pareti rosse
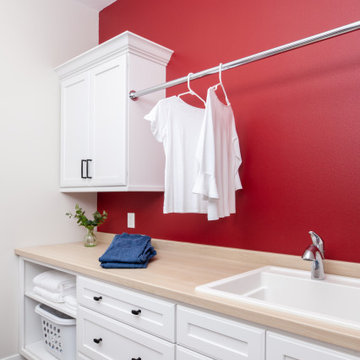
This laundry room features white cabinetry by Crystal Cabinets and a pop of color on the walls in Benjamin Moore, raspberry truffle.
Foto di una sala lavanderia chic con lavello da incasso, top in laminato e pavimento in vinile
Foto di una sala lavanderia chic con lavello da incasso, top in laminato e pavimento in vinile

Well-designed, efficient laundry room
Photos by Kelly Schneider
Immagine di una piccola lavanderia multiuso classica con ante con riquadro incassato, pareti beige, lavatrice e asciugatrice affiancate e ante in legno bruno
Immagine di una piccola lavanderia multiuso classica con ante con riquadro incassato, pareti beige, lavatrice e asciugatrice affiancate e ante in legno bruno
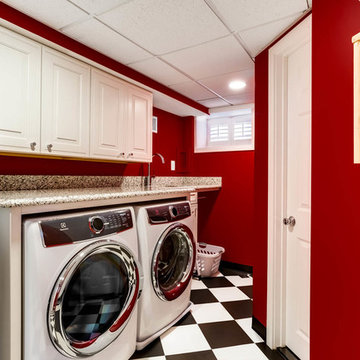
J. Larry Golfer Photography
Ispirazione per una piccola sala lavanderia chic con ante con bugna sagomata, ante bianche, top in granito, pareti rosse, pavimento con piastrelle in ceramica, lavatrice e asciugatrice affiancate e pavimento bianco
Ispirazione per una piccola sala lavanderia chic con ante con bugna sagomata, ante bianche, top in granito, pareti rosse, pavimento con piastrelle in ceramica, lavatrice e asciugatrice affiancate e pavimento bianco
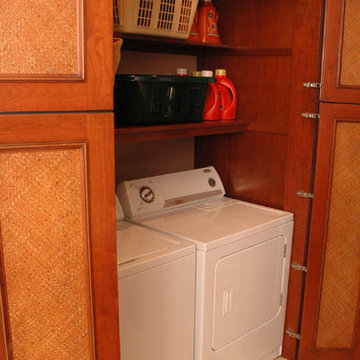
Neal's Design Remodel
Immagine di un ripostiglio-lavanderia chic di medie dimensioni con ante con riquadro incassato, ante in legno scuro, pavimento in travertino e lavatrice e asciugatrice affiancate
Immagine di un ripostiglio-lavanderia chic di medie dimensioni con ante con riquadro incassato, ante in legno scuro, pavimento in travertino e lavatrice e asciugatrice affiancate

Laundry Room & Side Entrance
Foto di una piccola lavanderia multiuso tradizionale con lavello sottopiano, ante in stile shaker, ante rosse, top in quarzo composito, paraspruzzi bianco, paraspruzzi con piastrelle in pietra, pareti bianche, pavimento con piastrelle in ceramica, lavatrice e asciugatrice a colonna, pavimento grigio, top nero e pareti in perlinato
Foto di una piccola lavanderia multiuso tradizionale con lavello sottopiano, ante in stile shaker, ante rosse, top in quarzo composito, paraspruzzi bianco, paraspruzzi con piastrelle in pietra, pareti bianche, pavimento con piastrelle in ceramica, lavatrice e asciugatrice a colonna, pavimento grigio, top nero e pareti in perlinato
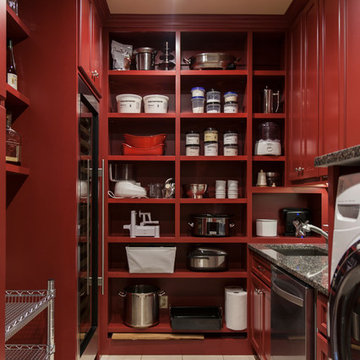
Angela Francis
Foto di una lavanderia multiuso chic di medie dimensioni con lavello sottopiano, ante con riquadro incassato, ante rosse, top in granito, pareti beige, pavimento in gres porcellanato, lavatrice e asciugatrice affiancate, pavimento beige e top nero
Foto di una lavanderia multiuso chic di medie dimensioni con lavello sottopiano, ante con riquadro incassato, ante rosse, top in granito, pareti beige, pavimento in gres porcellanato, lavatrice e asciugatrice affiancate, pavimento beige e top nero
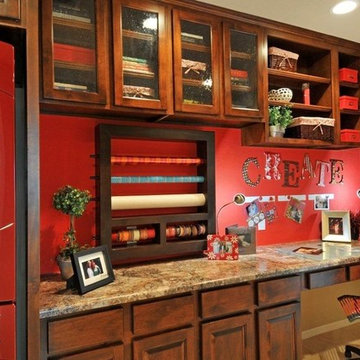
Hallway laundry and craft area.
Ispirazione per una lavanderia classica con ante in legno bruno
Ispirazione per una lavanderia classica con ante in legno bruno
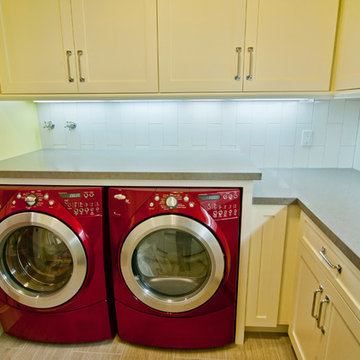
4,945 square foot two-story home, 6 bedrooms, 5 and ½ bathroom plus a secondary family room/teen room. The challenge for the design team of this beautiful New England Traditional home in Brentwood was to find the optimal design for a property with unique topography, the natural contour of this property has 12 feet of elevation fall from the front to the back of the property. Inspired by our client’s goal to create direct connection between the interior living areas and the exterior living spaces/gardens, the solution came with a gradual stepping down of the home design across the largest expanse of the property. With smaller incremental steps from the front property line to the entry door, an additional step down from the entry foyer, additional steps down from a raised exterior loggia and dining area to a slightly elevated lawn and pool area. This subtle approach accomplished a wonderful and fairly undetectable transition which presented a view of the yard immediately upon entry to the home with an expansive experience as one progresses to the rear family great room and morning room…both overlooking and making direct connection to a lush and magnificent yard. In addition, the steps down within the home created higher ceilings and expansive glass onto the yard area beyond the back of the structure. As you will see in the photographs of this home, the family area has a wonderful quality that really sets this home apart…a space that is grand and open, yet warm and comforting. A nice mixture of traditional Cape Cod, with some contemporary accents and a bold use of color…make this new home a bright, fun and comforting environment we are all very proud of. The design team for this home was Architect: P2 Design and Jill Wolff Interiors. Jill Wolff specified the interior finishes as well as furnishings, artwork and accessories.
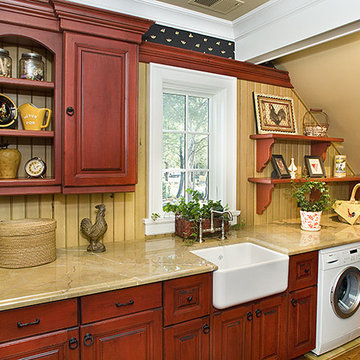
Connecting to places centuries old, this traditional European design captivates with unique architecture and distinctive decors, where enchanting rooms and lush landscapes capture the Old World style in today’s setting. Heralded by a circular drive with age-old redwoods and live oak trees, the entry shelters an exquisite cherry wood and glass door. The stately foyer with a cantilevered staircase appears to float before a serene sparkling leaded glass window; custom iron railing flows up the stairway and across the balcony overhead. Attention to detail flourishes in the kitchen cabinetry, incorporating abundant glazed woods, a layering of warm colors and soft fabrics with patterned oak floors. Whether it’s among the gardens or inside each room, there exists a common thread of beauty that can be characterized as detail. Crediting Markay Johnson and his team of precision craftsmen who worked on the home, as “the best in their fields”.
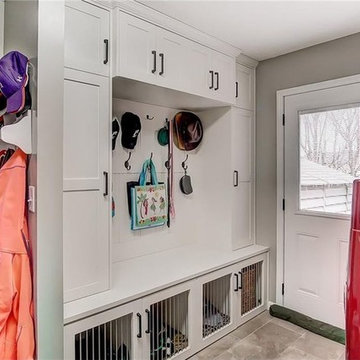
White painted transitional laundry room. Note the dog cages in the bottom of the mud cabinets! Custom made dog cages!
Esempio di una lavanderia classica con lavatrice e asciugatrice affiancate
Esempio di una lavanderia classica con lavatrice e asciugatrice affiancate

Room Redefined decluttered the space, and did a lot of space planning to make sure it had good flow for all of the functions. Intentional use of organization products, including shelf-dividers, shelf-labels, colorful bins, wall organization to take advantage of vertical space, and cubby storage maximize functionality. We supported the process through removal of unwanted items, product sourcing and installation. We continue to work with this family to maintain the space as their needs change over time. Working with a professional organizer for your home organization projects ensures a great outcome and removes the stress!
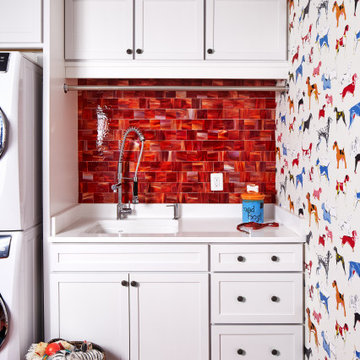
Ispirazione per una lavanderia tradizionale con lavello a vasca singola, ante in stile shaker, ante bianche, pareti multicolore, lavatrice e asciugatrice a colonna, pavimento rosso e top bianco
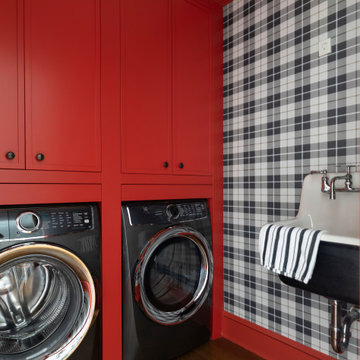
Rachel McGinn Photography
Ispirazione per una sala lavanderia chic con ante con riquadro incassato, ante rosse, pareti multicolore, parquet scuro, lavatrice e asciugatrice affiancate e carta da parati
Ispirazione per una sala lavanderia chic con ante con riquadro incassato, ante rosse, pareti multicolore, parquet scuro, lavatrice e asciugatrice affiancate e carta da parati
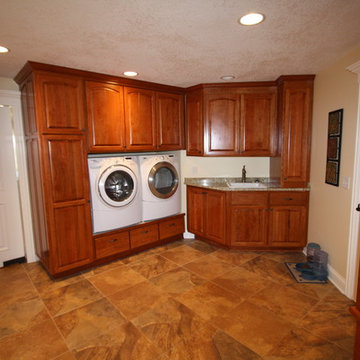
abode Design Solutions
Immagine di una grande lavanderia multiuso tradizionale con lavello da incasso, ante con bugna sagomata, ante in legno scuro, top in granito, pareti beige, pavimento con piastrelle in ceramica e lavatrice e asciugatrice affiancate
Immagine di una grande lavanderia multiuso tradizionale con lavello da incasso, ante con bugna sagomata, ante in legno scuro, top in granito, pareti beige, pavimento con piastrelle in ceramica e lavatrice e asciugatrice affiancate
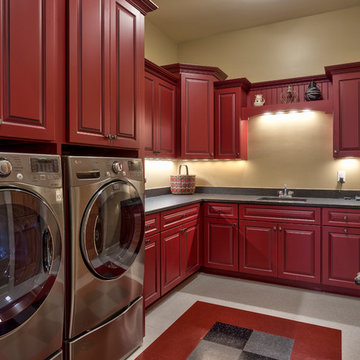
Advance Cabinetry- Painted Maple Laundry room
Esempio di una lavanderia tradizionale
Esempio di una lavanderia tradizionale
249 Foto di lavanderie classiche rosse
1
