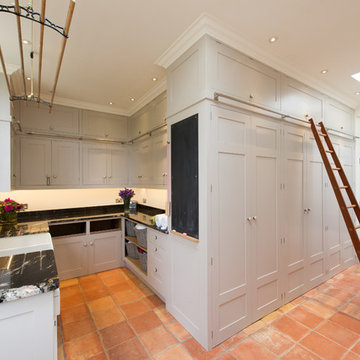95 Foto di lavanderie classiche con pavimento in terracotta
Filtra anche per:
Budget
Ordina per:Popolari oggi
1 - 20 di 95 foto
1 di 3
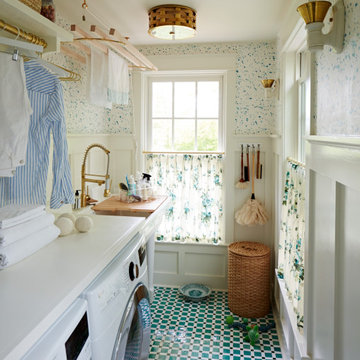
Idee per una piccola sala lavanderia tradizionale con pavimento in terracotta e lavatrice e asciugatrice affiancate

Immagine di una grande sala lavanderia tradizionale con lavello sottopiano, ante bianche, top in superficie solida, pareti bianche, pavimento in terracotta, lavatrice e asciugatrice affiancate, pavimento blu e top bianco

Ispirazione per una sala lavanderia classica di medie dimensioni con lavello sottopiano, ante a filo, ante con finitura invecchiata, top piastrellato, pareti grigie, pavimento in terracotta, lavatrice e asciugatrice affiancate, pavimento multicolore e top bianco

Sage green beadboard with a ledge molding designed with a place for hooks to hang clothing is decorative as well as functional. Cabinetry is also Sage Green and the design includes space for folding and a sewing desk. The floor tile is ceramic in a terra cotta style.

An original 1930’s English Tudor with only 2 bedrooms and 1 bath spanning about 1730 sq.ft. was purchased by a family with 2 amazing young kids, we saw the potential of this property to become a wonderful nest for the family to grow.
The plan was to reach a 2550 sq. ft. home with 4 bedroom and 4 baths spanning over 2 stories.
With continuation of the exiting architectural style of the existing home.
A large 1000sq. ft. addition was constructed at the back portion of the house to include the expended master bedroom and a second-floor guest suite with a large observation balcony overlooking the mountains of Angeles Forest.
An L shape staircase leading to the upstairs creates a moment of modern art with an all white walls and ceilings of this vaulted space act as a picture frame for a tall window facing the northern mountains almost as a live landscape painting that changes throughout the different times of day.
Tall high sloped roof created an amazing, vaulted space in the guest suite with 4 uniquely designed windows extruding out with separate gable roof above.
The downstairs bedroom boasts 9’ ceilings, extremely tall windows to enjoy the greenery of the backyard, vertical wood paneling on the walls add a warmth that is not seen very often in today’s new build.
The master bathroom has a showcase 42sq. walk-in shower with its own private south facing window to illuminate the space with natural morning light. A larger format wood siding was using for the vanity backsplash wall and a private water closet for privacy.
In the interior reconfiguration and remodel portion of the project the area serving as a family room was transformed to an additional bedroom with a private bath, a laundry room and hallway.
The old bathroom was divided with a wall and a pocket door into a powder room the leads to a tub room.
The biggest change was the kitchen area, as befitting to the 1930’s the dining room, kitchen, utility room and laundry room were all compartmentalized and enclosed.
We eliminated all these partitions and walls to create a large open kitchen area that is completely open to the vaulted dining room. This way the natural light the washes the kitchen in the morning and the rays of sun that hit the dining room in the afternoon can be shared by the two areas.
The opening to the living room remained only at 8’ to keep a division of space.

Architecture & Interior Design: David Heide Design Studio
Photography: Susan Gilmore
Idee per una lavanderia multiuso tradizionale con lavello sottopiano, ante con riquadro incassato, ante verdi, top piastrellato, pavimento in terracotta, lavatrice e asciugatrice nascoste e pareti beige
Idee per una lavanderia multiuso tradizionale con lavello sottopiano, ante con riquadro incassato, ante verdi, top piastrellato, pavimento in terracotta, lavatrice e asciugatrice nascoste e pareti beige

terracotta floors, minty gray cabinets and gold fixtures
Idee per una sala lavanderia classica di medie dimensioni con lavello sottopiano, ante in stile shaker, ante verdi, top in quarzo composito, paraspruzzi bianco, paraspruzzi in quarzo composito, pareti bianche, pavimento in terracotta, lavatrice e asciugatrice affiancate, pavimento rosso e top bianco
Idee per una sala lavanderia classica di medie dimensioni con lavello sottopiano, ante in stile shaker, ante verdi, top in quarzo composito, paraspruzzi bianco, paraspruzzi in quarzo composito, pareti bianche, pavimento in terracotta, lavatrice e asciugatrice affiancate, pavimento rosso e top bianco

Cabinets, sink basin- Simply home Hennessy
Drying Rack- Home Decorators Madison 46"
Folding table- The Quick Bench 20" x 48"
Immagine di una sala lavanderia classica di medie dimensioni con top in legno, pareti grigie, pavimento in terracotta, lavatrice e asciugatrice a colonna, pavimento arancione e top marrone
Immagine di una sala lavanderia classica di medie dimensioni con top in legno, pareti grigie, pavimento in terracotta, lavatrice e asciugatrice a colonna, pavimento arancione e top marrone

Esempio di una grande sala lavanderia tradizionale con lavello stile country, ante con bugna sagomata, ante grigie, top in superficie solida, paraspruzzi in perlinato, pareti beige, pavimento in terracotta, lavatrice e asciugatrice affiancate, pavimento arancione, top nero, soffitto in perlinato e pareti in perlinato
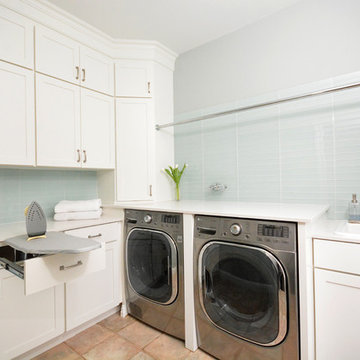
Foto di una sala lavanderia tradizionale di medie dimensioni con lavello da incasso, ante con riquadro incassato, ante bianche, top in quarzo composito, pavimento in terracotta, lavatrice e asciugatrice affiancate e pareti grigie

There original terra-cotta floor tile is the perfect foundation for this laundry room makeover. This whole-house remodel was designed and built by Meadowlark Design+Build in Ann Arbor, Michigan. Photos by Sean Carter.

These tall towering mud room cabinets open up this space to appear larger than it is. The rustic looking brick stone flooring makes this space. The built in bench area makes a nice sweet spot to take off your rainy books or yard shoes. The tall cabinets makes it great for all your storage needs.
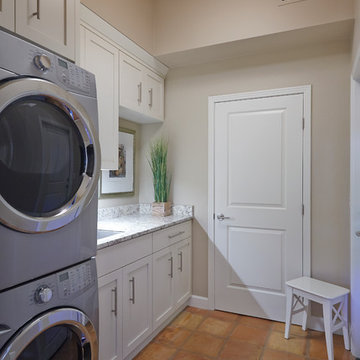
Foto di una lavanderia tradizionale con lavello sottopiano, ante in stile shaker, ante bianche, top in granito, pareti beige, pavimento in terracotta e lavatrice e asciugatrice a colonna
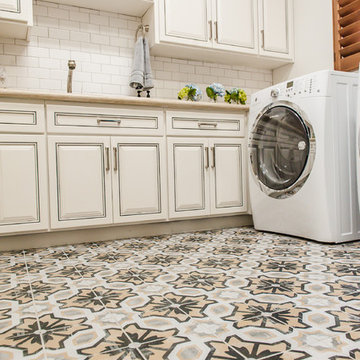
Red Egg Design Group | Fun and Bright Laundry Room with Subway Tile Backsplash, Solid Surface Countertops and Custom Floor Tiles. | Courtney Lively Photography

Multipurpose Room in a small house
Photography: Jeffrey Totaro
Ispirazione per un'ampia lavanderia multiuso classica con lavatoio, ante verdi, top in quarzo composito, pareti beige, pavimento in terracotta e lavatrice e asciugatrice affiancate
Ispirazione per un'ampia lavanderia multiuso classica con lavatoio, ante verdi, top in quarzo composito, pareti beige, pavimento in terracotta e lavatrice e asciugatrice affiancate
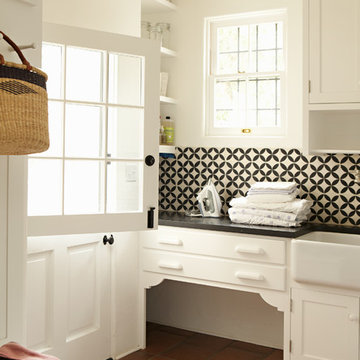
See if you can figure out which is the new wing?
Karyn Millet Photography
Esempio di una lavanderia chic con lavello stile country, pavimento in terracotta e pavimento rosso
Esempio di una lavanderia chic con lavello stile country, pavimento in terracotta e pavimento rosso
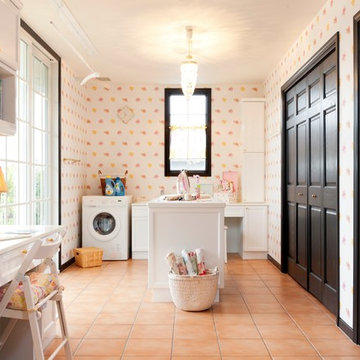
Ispirazione per una lavanderia multiuso classica con ante con riquadro incassato, ante bianche, pareti multicolore, pavimento in terracotta, pavimento arancione e top bianco
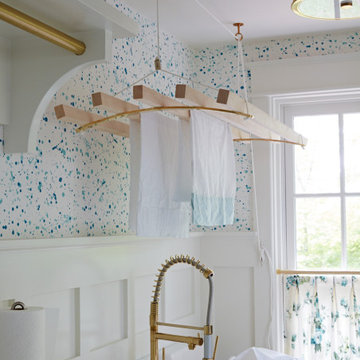
Esempio di una piccola sala lavanderia chic con pavimento in terracotta e lavatrice e asciugatrice affiancate
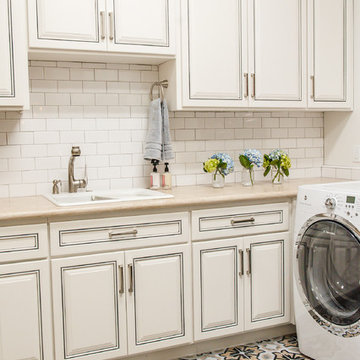
Red Egg Design Group | Fun and Bright Laundry Room with Subway Tile Backsplash, Solid Surface Countertops and Custom Floor Tiles. | Courtney Lively Photography
95 Foto di lavanderie classiche con pavimento in terracotta
1
