439 Foto di lavanderie classiche con pareti verdi
Filtra anche per:
Budget
Ordina per:Popolari oggi
1 - 20 di 439 foto
1 di 3

We added a pool house to provide a shady space adjacent to the pool and stone terrace. For cool nights there is a 5ft wide wood burning fireplace and flush mounted infrared heaters. For warm days, there's an outdoor kitchen with refrigerated beverage drawers and an ice maker. The trim and brick details compliment the original Georgian architecture. We chose the classic cast stone fireplace surround to also complement the traditional architecture.
We also added a mud rm with laundry and pool bath behind the new pool house.
Photos by Chris Marshall
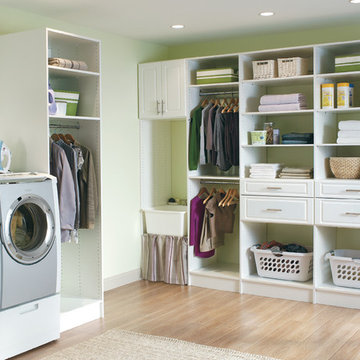
Idee per una lavanderia classica di medie dimensioni con nessun'anta, ante bianche, top in superficie solida, pareti verdi, parquet scuro e lavatrice e asciugatrice affiancate

Three apartments were combined to create this 7 room home in Manhattan's West Village for a young couple and their three small girls. A kids' wing boasts a colorful playroom, a butterfly-themed bedroom, and a bath. The parents' wing includes a home office for two (which also doubles as a guest room), two walk-in closets, a master bedroom & bath. A family room leads to a gracious living/dining room for formal entertaining. A large eat-in kitchen and laundry room complete the space. Integrated lighting, audio/video and electric shades make this a modern home in a classic pre-war building.
Photography by Peter Kubilus

This laundry room is fully functional with it's fold-down hanging drying rack and pull out laundry cabinets. The cabinets are custom-made in alder with louvered doors by a local wood worker. The sliding barn door is made entirely from reclaimed wood in a patchwork pattern by local artist, Rob Payne. Side-by-side washer and dryer sit underneath a linen Caesarstone quartz countertop. The floor is 2'x3' tiles of Pennsylvania Bluestone. Wall color is palladian blue by Benjamin Moore.
Photography by Marie-Dominique Verdier
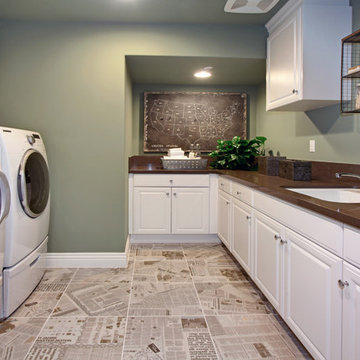
Idee per una sala lavanderia chic con lavello sottopiano, ante con bugna sagomata, ante bianche, pareti verdi, lavatrice e asciugatrice affiancate e top marrone

This spacious laundry room off the kitchen with black soapstone countertops and white bead board paneling also serves as a mudroom.
Idee per una grande lavanderia multiuso chic con pareti verdi, pavimento beige, lavello sottopiano, ante con riquadro incassato, ante in legno scuro, top in saponaria, pavimento in pietra calcarea, lavatrice e asciugatrice affiancate e top nero
Idee per una grande lavanderia multiuso chic con pareti verdi, pavimento beige, lavello sottopiano, ante con riquadro incassato, ante in legno scuro, top in saponaria, pavimento in pietra calcarea, lavatrice e asciugatrice affiancate e top nero

Immagine di una lavanderia multiuso classica con pareti verdi, pavimento grigio, lavello sottopiano, ante a filo, ante con finitura invecchiata, paraspruzzi marrone, lavatrice e asciugatrice affiancate e top multicolore

This laundry room was tight and non-functional. The door opened in and was quickly replaced with a pocket door. Space was taken from the attic behind this space to create the niche for the laundry sorter and a countertop for folding.
The tree wallpaper is Thibaut T35110 Russell Square in Green.
The countertop is Silestone by Cosentino - Yukon Leather.
The overhead light is from Shades of Light.
The green geometric indoor/outdoor rug is from Loloi Rugs.
The laundry sorter is from The Container Store.

This laundry / mud room was created with optimal storage using Waypoint 604S standard overlay cabinets in Painted Cashmere color with a raised panel door. The countertop is Wilsonart in color Betty. A Blanco Silgranit single bowl top mount sink with an Elkay Pursuit Flexible Spout faucet was also installed.

Builder: John Kraemer & Sons | Architecture: Sharratt Design | Landscaping: Yardscapes | Photography: Landmark Photography
Foto di una grande lavanderia multiuso tradizionale con lavello sottopiano, ante con riquadro incassato, ante grigie, top in marmo, pavimento in gres porcellanato, lavatrice e asciugatrice a colonna, pavimento beige e pareti verdi
Foto di una grande lavanderia multiuso tradizionale con lavello sottopiano, ante con riquadro incassato, ante grigie, top in marmo, pavimento in gres porcellanato, lavatrice e asciugatrice a colonna, pavimento beige e pareti verdi

Custom laundry room with cabinetry, build in linen/storage closet, and built in stainless steel sink with laminate counter.
Idee per una sala lavanderia tradizionale di medie dimensioni con lavello a vasca singola, ante con bugna sagomata, ante bianche, top in laminato, pareti verdi, pavimento in gres porcellanato e lavatrice e asciugatrice affiancate
Idee per una sala lavanderia tradizionale di medie dimensioni con lavello a vasca singola, ante con bugna sagomata, ante bianche, top in laminato, pareti verdi, pavimento in gres porcellanato e lavatrice e asciugatrice affiancate

Designed and installed by Mauk Cabinets by Design in Tipp City, OH.
Kitchen Designer: Aaron Mauk.
Photos by: Shelley Schilperoot.
Idee per una lavanderia multiuso tradizionale di medie dimensioni con lavello da incasso, ante in stile shaker, ante bianche, top in laminato, pareti verdi, pavimento in legno massello medio e lavatrice e asciugatrice affiancate
Idee per una lavanderia multiuso tradizionale di medie dimensioni con lavello da incasso, ante in stile shaker, ante bianche, top in laminato, pareti verdi, pavimento in legno massello medio e lavatrice e asciugatrice affiancate

Idee per un grande ripostiglio-lavanderia classico con nessun'anta, ante bianche, top in superficie solida, pareti verdi, pavimento in legno massello medio, lavatrice e asciugatrice affiancate e pavimento marrone

Jackson Design Build |
Photography: NW Architectural Photography
Idee per un ripostiglio-lavanderia chic di medie dimensioni con lavatoio, top in legno, pareti verdi, pavimento in cemento, lavatrice e asciugatrice affiancate e pavimento verde
Idee per un ripostiglio-lavanderia chic di medie dimensioni con lavatoio, top in legno, pareti verdi, pavimento in cemento, lavatrice e asciugatrice affiancate e pavimento verde
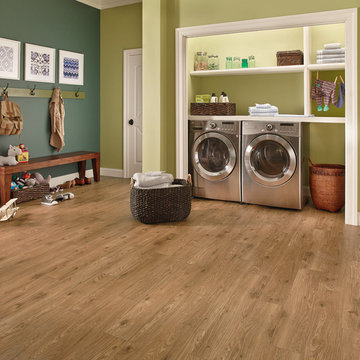
Idee per una grande lavanderia multiuso tradizionale con nessun'anta, pavimento in legno massello medio, lavatrice e asciugatrice affiancate e pareti verdi

Sleek design but plenty of storage
Ispirazione per una grande lavanderia multiuso classica con lavello da incasso, ante in stile shaker, ante grigie, top in quarzo composito, pareti verdi, parquet chiaro, lavatrice e asciugatrice affiancate e pavimento beige
Ispirazione per una grande lavanderia multiuso classica con lavello da incasso, ante in stile shaker, ante grigie, top in quarzo composito, pareti verdi, parquet chiaro, lavatrice e asciugatrice affiancate e pavimento beige
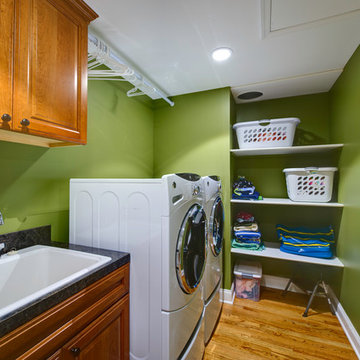
Robert J. Laramie Photography
Esempio di una lavanderia chic con lavello da incasso, pareti verdi e lavatrice e asciugatrice affiancate
Esempio di una lavanderia chic con lavello da incasso, pareti verdi e lavatrice e asciugatrice affiancate

We were excited to work with this client for a third time! This time they asked Thompson Remodeling to revamp the main level of their home to better support their lifestyle. The existing closed floor plan had all four of the main living spaces as individual rooms. We listened to their needs and created a design that included removing some walls and switching up the location of a few rooms for better flow.
The new and improved floor plan features an open kitchen (previously the enclosed den) and living room area with fully remodeled kitchen. We removed the walls in the dining room to create a larger dining room and den area and reconfigured the old kitchen space into a first floor laundry room/powder room combo. Lastly, we created a rear mudroom at the back entry to the home.

This laundry room was quite compact. It was 1" too narrow to allow side by side washer/dryer. By stacking front-loading units, we were able to include cabinets for all your laundry storage needs. You would never know that the bottom cabinet un-clips from the wall and easily rolls out of the way when appliance maintenance is required.
Photo: Rebecca Quandt
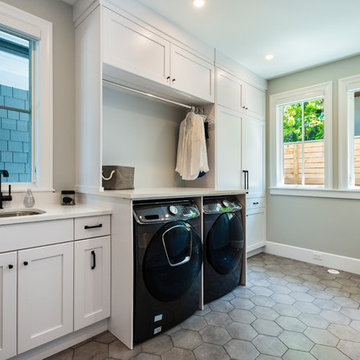
photography: Paul Grdina
Foto di una lavanderia multiuso tradizionale con lavello sottopiano, ante in stile shaker, ante bianche, pareti verdi, lavatrice e asciugatrice affiancate, pavimento grigio e top bianco
Foto di una lavanderia multiuso tradizionale con lavello sottopiano, ante in stile shaker, ante bianche, pareti verdi, lavatrice e asciugatrice affiancate, pavimento grigio e top bianco
439 Foto di lavanderie classiche con pareti verdi
1