3.758 Foto di case e interni vittoriani

Kitchen with door to outside and an original stained glass window, originally an ante-room in a renovated Lodge House in the Strawberry Hill Gothic Style. c1883 Warfleet Creek, Dartmouth, South Devon. Colin Cadle Photography, Photo Styling by Jan
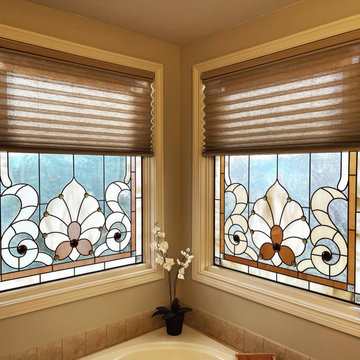
Graber pleated shades installed by A Shade Above for a client in the Triple Crown community in Union, Ky. Bathroom features a stand alone shower, double sinks and roman tub with two stained glass windows that now have Graber bottom up/top down pleated shades to help control thermal gain and increased privacy.
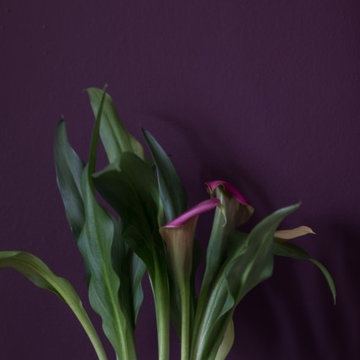
Idee per un grande soggiorno vittoriano chiuso con libreria, pareti viola, parquet chiaro, camino classico, cornice del camino in pietra, TV autoportante e pavimento beige
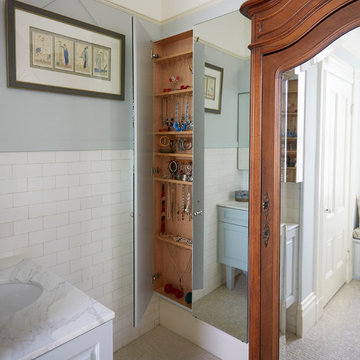
Mike Kaskel
Esempio di una camera matrimoniale vittoriana di medie dimensioni con pareti gialle, pavimento in marmo e pavimento verde
Esempio di una camera matrimoniale vittoriana di medie dimensioni con pareti gialle, pavimento in marmo e pavimento verde

Immagine di un piccolo bagno di servizio vittoriano con piastrelle bianche, pareti nere, pavimento con piastrelle in ceramica, WC sospeso, lavabo sospeso, piastrelle diamantate e pavimento multicolore
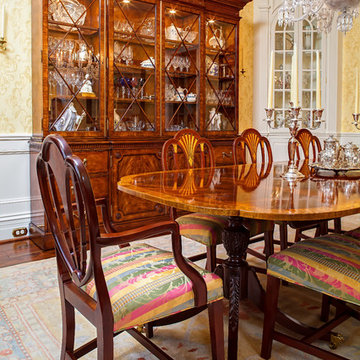
Esempio di una sala da pranzo vittoriana chiusa e di medie dimensioni con pareti verdi, parquet scuro e nessun camino
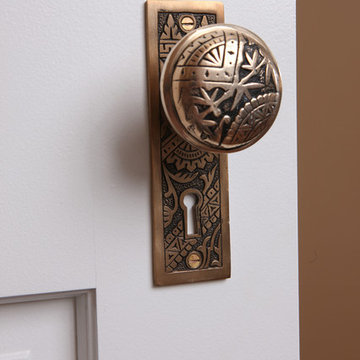
The door knob to the master suite addition created by Normandy Design Manager Troy Pavelka was perfect for the Victorian style house, a style that's all about the details.

Here are a couple of examples of bathrooms at this project, which have a 'traditional' aesthetic. All tiling and panelling has been very carefully set-out so as to minimise cut joints.
Built-in storage and niches have been introduced, where appropriate, to provide discreet storage and additional interest.
Photographer: Nick Smith
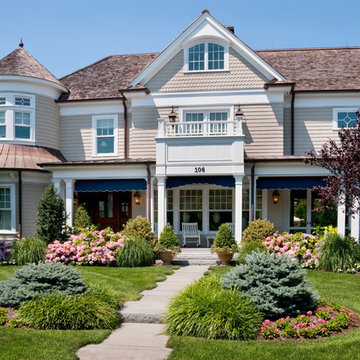
Fred Forbes Photogroupe
Ispirazione per una grande aiuola vittoriana davanti casa con pavimentazioni in cemento
Ispirazione per una grande aiuola vittoriana davanti casa con pavimentazioni in cemento
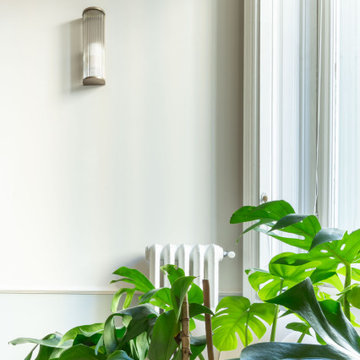
Idee per un piccolo studio vittoriano con libreria, pareti beige, parquet chiaro, scrivania autoportante, pavimento beige e boiserie
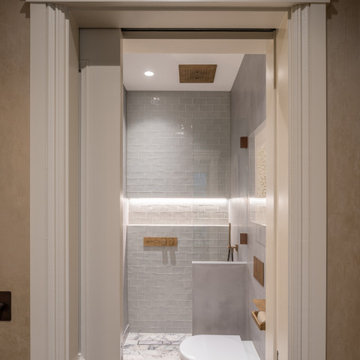
Brassware by Gessi, in the Antique Brass finish (713) | Walls in a hand applied micro-cement finish by Bespoke Venetian Plastering | Floors tiled in calacatta viola 'Liberty marble' brick tiles from Artisans of Devizes — inset are the East Haven Lattice Mosaic tiles from Claybrook | Back wall tiled in Ludlow Mist brick tiles from Porcelain Superstore
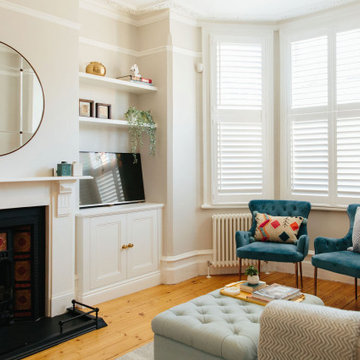
Immagine di un soggiorno vittoriano di medie dimensioni e aperto con sala formale, pareti multicolore, pavimento in legno massello medio, camino classico e parete attrezzata

Victorian Style Bathroom in Horsham, West Sussex
In the peaceful village of Warnham, West Sussex, bathroom designer George Harvey has created a fantastic Victorian style bathroom space, playing homage to this characterful house.
Making the most of present-day, Victorian Style bathroom furnishings was the brief for this project, with this client opting to maintain the theme of the house throughout this bathroom space. The design of this project is minimal with white and black used throughout to build on this theme, with present day technologies and innovation used to give the client a well-functioning bathroom space.
To create this space designer George has used bathroom suppliers Burlington and Crosswater, with traditional options from each utilised to bring the classic black and white contrast desired by the client. In an additional modern twist, a HiB illuminating mirror has been included – incorporating a present-day innovation into this timeless bathroom space.
Bathroom Accessories
One of the key design elements of this project is the contrast between black and white and balancing this delicately throughout the bathroom space. With the client not opting for any bathroom furniture space, George has done well to incorporate traditional Victorian accessories across the room. Repositioned and refitted by our installation team, this client has re-used their own bath for this space as it not only suits this space to a tee but fits perfectly as a focal centrepiece to this bathroom.
A generously sized Crosswater Clear6 shower enclosure has been fitted in the corner of this bathroom, with a sliding door mechanism used for access and Crosswater’s Matt Black frame option utilised in a contemporary Victorian twist. Distinctive Burlington ceramics have been used in the form of pedestal sink and close coupled W/C, bringing a traditional element to these essential bathroom pieces.
Bathroom Features
Traditional Burlington Brassware features everywhere in this bathroom, either in the form of the Walnut finished Kensington range or Chrome and Black Trent brassware. Walnut pillar taps, bath filler and handset bring warmth to the space with Chrome and Black shower valve and handset contributing to the Victorian feel of this space. Above the basin area sits a modern HiB Solstice mirror with integrated demisting technology, ambient lighting and customisable illumination. This HiB mirror also nicely balances a modern inclusion with the traditional space through the selection of a Matt Black finish.
Along with the bathroom fitting, plumbing and electrics, our installation team also undertook a full tiling of this bathroom space. Gloss White wall tiles have been used as a base for Victorian features while the floor makes decorative use of Black and White Petal patterned tiling with an in keeping black border tile. As part of the installation our team have also concealed all pipework for a minimal feel.
Our Bathroom Design & Installation Service
With any bathroom redesign several trades are needed to ensure a great finish across every element of your space. Our installation team has undertaken a full bathroom fitting, electrics, plumbing and tiling work across this project with our project management team organising the entire works. Not only is this bathroom a great installation, designer George has created a fantastic space that is tailored and well-suited to this Victorian Warnham home.
If this project has inspired your next bathroom project, then speak to one of our experienced designers about it.
Call a showroom or use our online appointment form to book your free design & quote.

This was a dated and rough space when we began. The plumbing was leaking and the tub surround was failing. The client wanted a bathroom that complimented the era of the home without going over budget. We tastefully designed the space with an eye on the character of the home and budget. We save the sink and tub from the recycling bin and refinished them both. The floor was refreshed with a good cleaning and some grout touch ups and tile replacement using tiles from under the toilet.
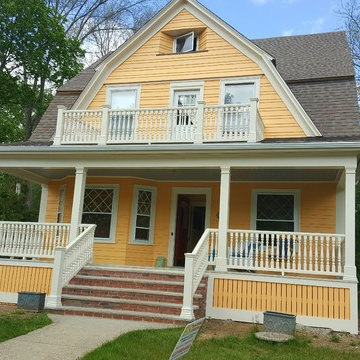
Ispirazione per la facciata di una casa grande gialla vittoriana a tre piani con rivestimento in legno e tetto a mansarda
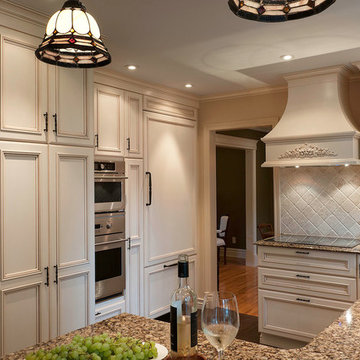
Peter Labrosse
Esempio di una cucina vittoriana di medie dimensioni con lavello a doppia vasca, ante a filo, ante bianche, top in granito, paraspruzzi beige, paraspruzzi con piastrelle in pietra, elettrodomestici da incasso, penisola, pavimento in ardesia e pavimento grigio
Esempio di una cucina vittoriana di medie dimensioni con lavello a doppia vasca, ante a filo, ante bianche, top in granito, paraspruzzi beige, paraspruzzi con piastrelle in pietra, elettrodomestici da incasso, penisola, pavimento in ardesia e pavimento grigio
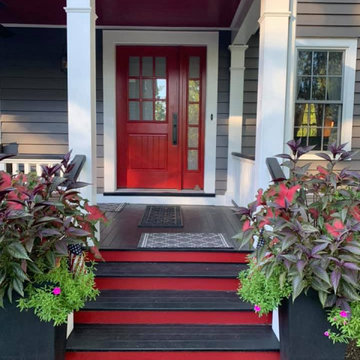
Main entrance to home.
Ispirazione per la villa grigia vittoriana a due piani di medie dimensioni con rivestimento con lastre in cemento e pannelli sovrapposti
Ispirazione per la villa grigia vittoriana a due piani di medie dimensioni con rivestimento con lastre in cemento e pannelli sovrapposti
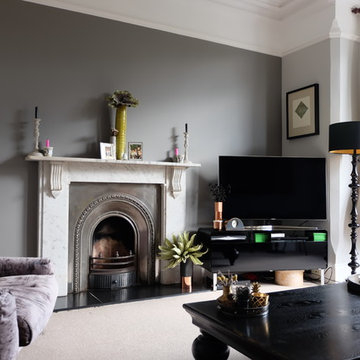
Ispirazione per un soggiorno vittoriano di medie dimensioni e chiuso con pareti grigie, moquette, camino classico, cornice del camino in pietra, TV autoportante e pavimento beige
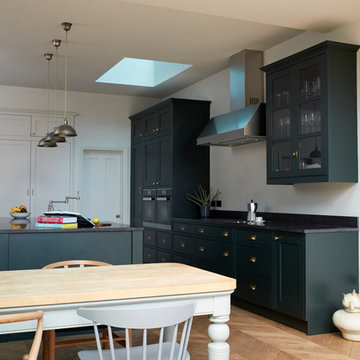
Graham Atkins-Hughes
Foto di una cucina vittoriana di medie dimensioni con pavimento in legno massello medio, pavimento beige e top nero
Foto di una cucina vittoriana di medie dimensioni con pavimento in legno massello medio, pavimento beige e top nero
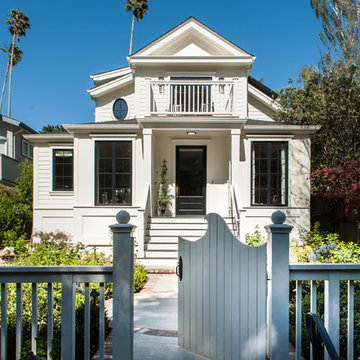
Stuart Lirette
Esempio di un giardino xeriscape vittoriano esposto in pieno sole di medie dimensioni e davanti casa in estate con un ingresso o sentiero e pavimentazioni in mattoni
Esempio di un giardino xeriscape vittoriano esposto in pieno sole di medie dimensioni e davanti casa in estate con un ingresso o sentiero e pavimentazioni in mattoni
3.758 Foto di case e interni vittoriani
1

















