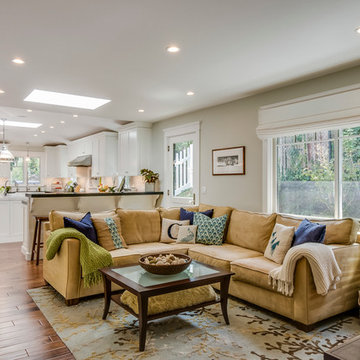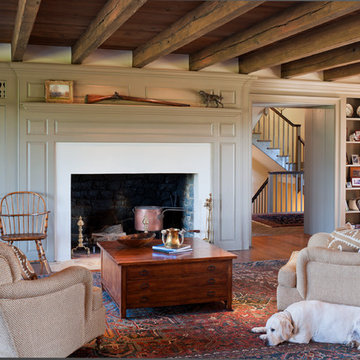Soggiorni con pareti grigie - Foto e idee per arredare
Filtra anche per:
Budget
Ordina per:Popolari oggi
2501 - 2520 di 117.856 foto
1 di 5
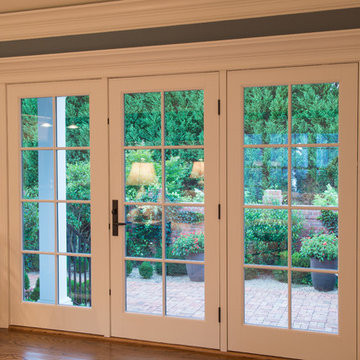
Mark Hoyle
Originally, this 3700 SF two level eclectic farmhouse from the mid 1980’s underwent design changes to reflect a more colonial style. Now, after being completely renovated with additional 2800 SF living space, it’s combined total of 6500 SF boasts an Energy Star certification of 5 stars.
Approaching this completed home, you will meander along a new driveway through the dense buffer of trees until you reach the clearing, and then circle a tiered fountain on axis with the front entry accentuating the symmetrical main structure. Many of the exterior changes included enclosing the front porch and rear screened porch, replacing windows, replacing all the vinyl siding with and fiber cement siding, creating a new front stoop with winding brick stairs and wrought iron railings as will as other additions to the left and rear of the home.
The existing interior was completely fro the studs and included modifying uses of many of the existing rooms such as converting the original dining room into an oval shaped theater with reclining theater seats, fiber-optic starlight ceiling and an 80” television with built-in surround sound. The laundry room increased in size by taking in the porch and received all new cabinets and finishes. The screened porch across the back of the house was enclosed to create a new dining room, enlarged the kitchen, all of which allows for a commanding view of the beautifully landscaped pool. The upper master suite begins by entering a private office then leads to a newly vaulted bedroom, a new master bathroom with natural light and an enlarged closet.
The major portion of the addition space was added to the left side as a part time home for the owner’s brother. This new addition boasts an open plan living, dining and kitchen, a master suite with a luxurious bathroom and walk–in closet, a guest suite, a garage and its own private gated brick courtyard entry and direct access to the well appointed pool patio.
And finally the last part of the project is the sunroom and new lagoon style pool. Tucked tightly against the rear of the home. This room was created to feel like a gazebo including a metal roof and stained wood ceiling, the foundation of this room was constructed with the pool to insure the look as if it is floating on the water. The pool’s negative edge opposite side allows open views of the trees beyond. There is a natural stone waterfall on one side of the pool and a shallow area on the opposite side for lounge chairs to be placed in it along with a hot tub that spills into the pool. The coping completes the pool’s natural shape and continues to the patio utilizing the same stone but separated by Zoysia grass keeping the natural theme. The finishing touches to this backyard oasis is completed utilizing large boulders, Tempest Torches, architectural lighting and abundant variety of landscaping complete the oasis for all to enjoy.
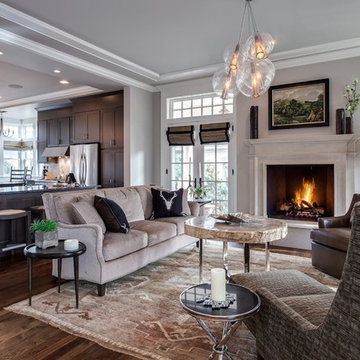
MG ProPhoto
Ispirazione per un soggiorno tradizionale di medie dimensioni e aperto con sala formale, pareti grigie, parquet scuro, camino classico, TV a parete e pavimento marrone
Ispirazione per un soggiorno tradizionale di medie dimensioni e aperto con sala formale, pareti grigie, parquet scuro, camino classico, TV a parete e pavimento marrone
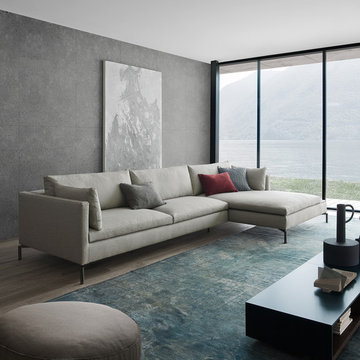
Sitzecke mit Novamobili Couchtisch
Idee per un soggiorno minimal di medie dimensioni e aperto con pareti grigie, parquet scuro, pavimento marrone, sala giochi, TV autoportante e nessun camino
Idee per un soggiorno minimal di medie dimensioni e aperto con pareti grigie, parquet scuro, pavimento marrone, sala giochi, TV autoportante e nessun camino
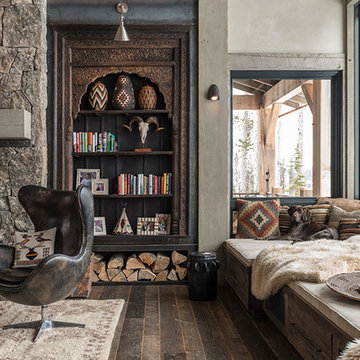
Photography: AudreyHall.com
Foto di un soggiorno stile americano di medie dimensioni e aperto con libreria, pareti grigie, parquet scuro, camino classico, cornice del camino in pietra e nessuna TV
Foto di un soggiorno stile americano di medie dimensioni e aperto con libreria, pareti grigie, parquet scuro, camino classico, cornice del camino in pietra e nessuna TV

Lower level remodel for a custom Billard room and guest suite. Vintage antiques are used and repurposed to create an vintage industrial man cave.
Photos by Ezra Marcos
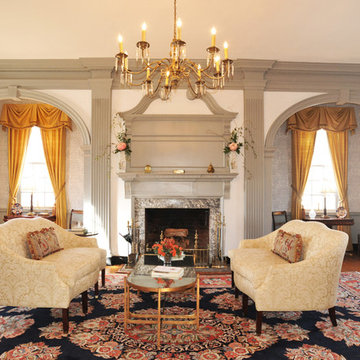
Kathy Keeney Photography
Immagine di un soggiorno classico chiuso con sala formale, pareti grigie, parquet scuro, camino classico, cornice del camino in pietra, nessuna TV e pavimento marrone
Immagine di un soggiorno classico chiuso con sala formale, pareti grigie, parquet scuro, camino classico, cornice del camino in pietra, nessuna TV e pavimento marrone
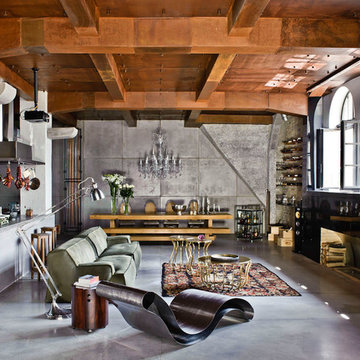
Foto di un grande soggiorno industriale aperto con sala formale, pareti grigie, moquette, nessun camino e nessuna TV
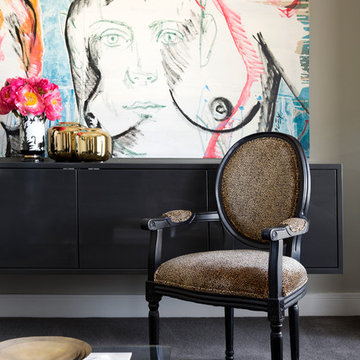
Photo Credit: Monad Visual
Esempio di un grande soggiorno design aperto con pareti grigie e moquette
Esempio di un grande soggiorno design aperto con pareti grigie e moquette
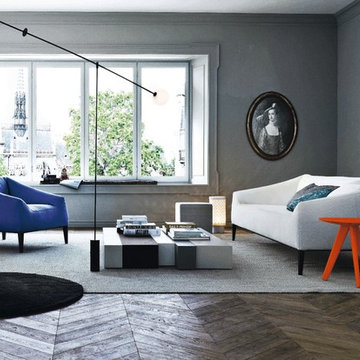
Idee per un grande soggiorno minimal aperto con pareti grigie e pavimento in legno massello medio
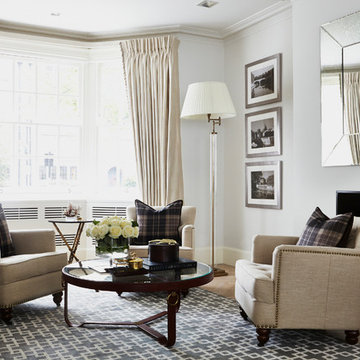
Ispirazione per un soggiorno tradizionale con sala formale, pareti grigie, parquet chiaro, camino lineare Ribbon e nessuna TV
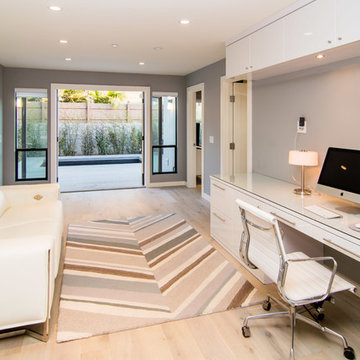
The family center that allows for a multitude of uses within one room.
Immagine di un soggiorno moderno di medie dimensioni e aperto con pareti grigie, parquet chiaro e nessun camino
Immagine di un soggiorno moderno di medie dimensioni e aperto con pareti grigie, parquet chiaro e nessun camino
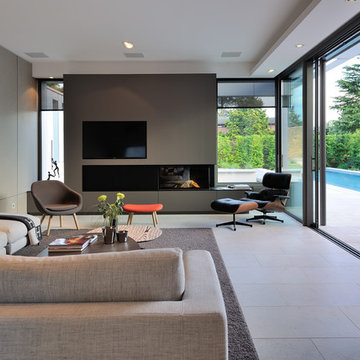
Ispirazione per un ampio soggiorno contemporaneo aperto con camino lineare Ribbon, cornice del camino in metallo, pareti grigie e TV a parete
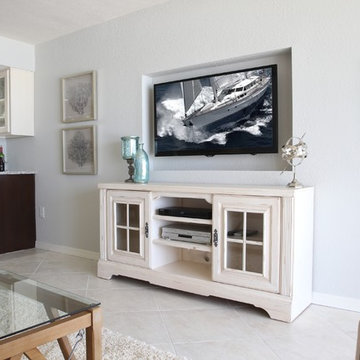
CaryJohn.com
Immagine di un piccolo soggiorno costiero aperto con pareti grigie, TV a parete, pavimento in marmo e nessun camino
Immagine di un piccolo soggiorno costiero aperto con pareti grigie, TV a parete, pavimento in marmo e nessun camino
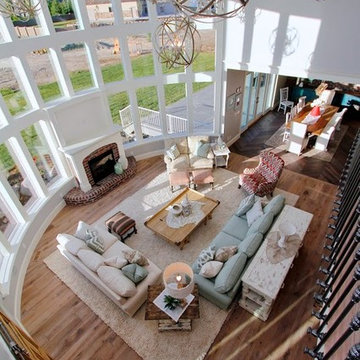
A mix of fun fresh fabrics in coral, green, tan, and more comes together in the functional, fun family room. Comfortable couches in different fabric create a lot of seating. Patterned ottomans add a splash of color. Floor to ceiling curved windows run the length of the room creating a view to die for. Replica antique furniture accents. Unique area rug straight from India and a fireplace with brick surround for cold winter nights. The lighting elevates this family room to the next level.
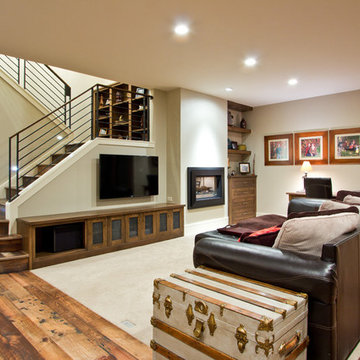
Vantage Point Imagery
Idee per un soggiorno american style con pareti grigie, pavimento in legno massello medio e pavimento multicolore
Idee per un soggiorno american style con pareti grigie, pavimento in legno massello medio e pavimento multicolore
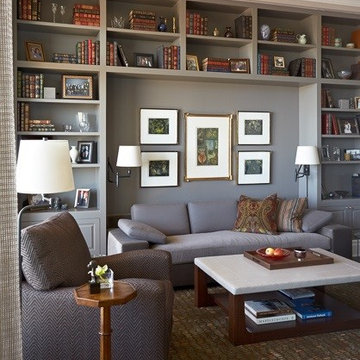
Alan Shortall
Esempio di un soggiorno chic di medie dimensioni e aperto con libreria, pareti grigie, parquet scuro e tappeto
Esempio di un soggiorno chic di medie dimensioni e aperto con libreria, pareti grigie, parquet scuro e tappeto
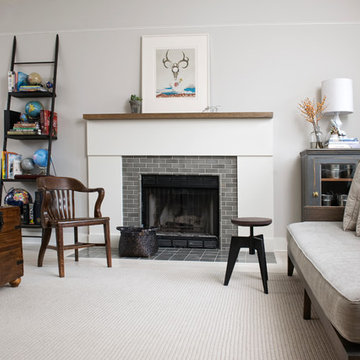
Ispirazione per un soggiorno classico di medie dimensioni e aperto con pareti grigie, moquette, camino classico, cornice del camino piastrellata, sala formale, nessuna TV e pavimento beige
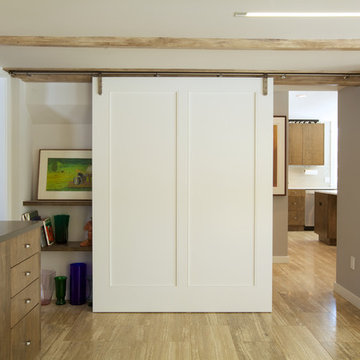
Ispirazione per un soggiorno design di medie dimensioni e aperto con pareti grigie, parquet chiaro, camino classico e TV a parete
Soggiorni con pareti grigie - Foto e idee per arredare
126
