Soggiorni con pareti grigie e camino bifacciale - Foto e idee per arredare
Filtra anche per:
Budget
Ordina per:Popolari oggi
1 - 20 di 2.709 foto

Custom wall recess built to house restoration hardware shelving units, This contemporary living space houses a full size golf simulator and pool table on the left hand side. The windows above the bar act as a pass through to the lanai. This is the perfect room to host your guests in .

Level Three: Two chairs, arranged in the Penthouse office nook space, create an intimate seating area. These swivel chairs are perfect in a setting where one can choose to enjoy wonderful mountain vistas from so many vantage points!
Photograph © Darren Edwards, San Diego
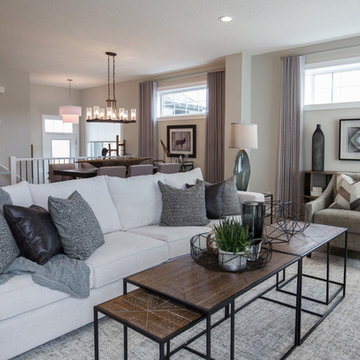
Adrian Shellard Photography
Immagine di un grande soggiorno country aperto con sala formale, pareti grigie, parquet chiaro, camino bifacciale, cornice del camino in pietra, TV a parete e pavimento beige
Immagine di un grande soggiorno country aperto con sala formale, pareti grigie, parquet chiaro, camino bifacciale, cornice del camino in pietra, TV a parete e pavimento beige

Stephani Buchman Photography
Esempio di un soggiorno chic di medie dimensioni e aperto con pareti grigie, parquet scuro, camino bifacciale, cornice del camino in pietra, TV a parete e pavimento marrone
Esempio di un soggiorno chic di medie dimensioni e aperto con pareti grigie, parquet scuro, camino bifacciale, cornice del camino in pietra, TV a parete e pavimento marrone
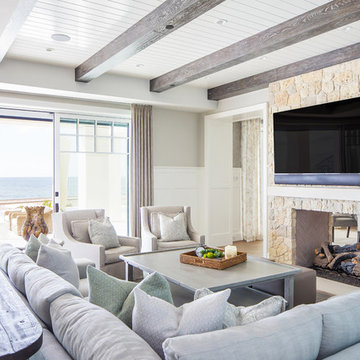
Ryan Garvin
Esempio di un soggiorno stile marinaro aperto con pareti grigie, pavimento in legno massello medio, camino bifacciale, cornice del camino in pietra, TV a parete e pavimento marrone
Esempio di un soggiorno stile marinaro aperto con pareti grigie, pavimento in legno massello medio, camino bifacciale, cornice del camino in pietra, TV a parete e pavimento marrone

Cozy up to the open fireplace, and don't forget to appreciate the stone on the wall.
Foto di un ampio soggiorno contemporaneo aperto con sala formale, pareti grigie, pavimento in legno massello medio, camino bifacciale, cornice del camino in metallo, nessuna TV e soffitto in legno
Foto di un ampio soggiorno contemporaneo aperto con sala formale, pareti grigie, pavimento in legno massello medio, camino bifacciale, cornice del camino in metallo, nessuna TV e soffitto in legno

Full design of all Architectural details and finishes with turn-key furnishings and styling throughout with this Grand Living room.
Photography by Carlson Productions, LLC
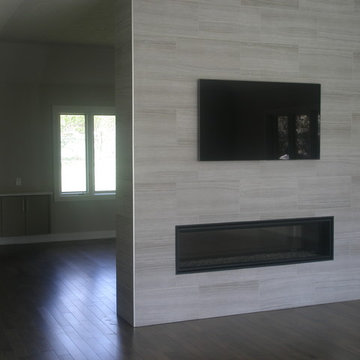
Ispirazione per un grande soggiorno minimalista aperto con sala formale, pareti grigie, pavimento in legno massello medio, camino bifacciale, cornice del camino piastrellata e TV a parete
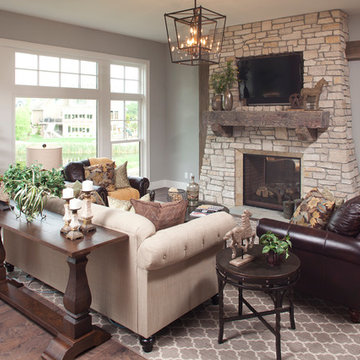
Ispirazione per un soggiorno tradizionale con pareti grigie, parquet scuro, camino bifacciale, cornice del camino in pietra e TV a parete
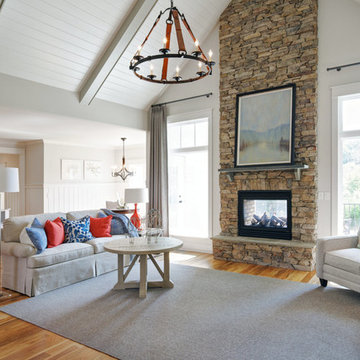
J. Sinclair
Foto di un soggiorno american style aperto e di medie dimensioni con pavimento in legno massello medio, camino bifacciale, cornice del camino in pietra, sala formale, pareti grigie e nessuna TV
Foto di un soggiorno american style aperto e di medie dimensioni con pavimento in legno massello medio, camino bifacciale, cornice del camino in pietra, sala formale, pareti grigie e nessuna TV
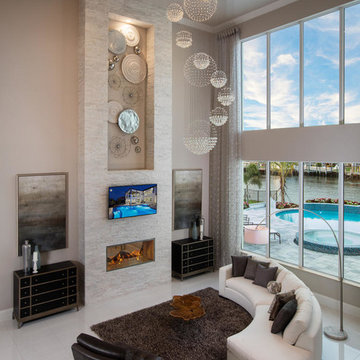
Idee per un grande soggiorno design aperto con pareti grigie, pavimento in gres porcellanato, camino bifacciale, cornice del camino in pietra, parete attrezzata e pavimento bianco

David Frechette
Esempio di un soggiorno tradizionale aperto con pareti grigie, pavimento in vinile, camino bifacciale, cornice del camino in legno, TV a parete e pavimento marrone
Esempio di un soggiorno tradizionale aperto con pareti grigie, pavimento in vinile, camino bifacciale, cornice del camino in legno, TV a parete e pavimento marrone

Nestled into a hillside, this timber-framed family home enjoys uninterrupted views out across the countryside of the North Downs. A newly built property, it is an elegant fusion of traditional crafts and materials with contemporary design.
Our clients had a vision for a modern sustainable house with practical yet beautiful interiors, a home with character that quietly celebrates the details. For example, where uniformity might have prevailed, over 1000 handmade pegs were used in the construction of the timber frame.
The building consists of three interlinked structures enclosed by a flint wall. The house takes inspiration from the local vernacular, with flint, black timber, clay tiles and roof pitches referencing the historic buildings in the area.
The structure was manufactured offsite using highly insulated preassembled panels sourced from sustainably managed forests. Once assembled onsite, walls were finished with natural clay plaster for a calming indoor living environment.
Timber is a constant presence throughout the house. At the heart of the building is a green oak timber-framed barn that creates a warm and inviting hub that seamlessly connects the living, kitchen and ancillary spaces. Daylight filters through the intricate timber framework, softly illuminating the clay plaster walls.
Along the south-facing wall floor-to-ceiling glass panels provide sweeping views of the landscape and open on to the terrace.
A second barn-like volume staggered half a level below the main living area is home to additional living space, a study, gym and the bedrooms.
The house was designed to be entirely off-grid for short periods if required, with the inclusion of Tesla powerpack batteries. Alongside underfloor heating throughout, a mechanical heat recovery system, LED lighting and home automation, the house is highly insulated, is zero VOC and plastic use was minimised on the project.
Outside, a rainwater harvesting system irrigates the garden and fields and woodland below the house have been rewilded.
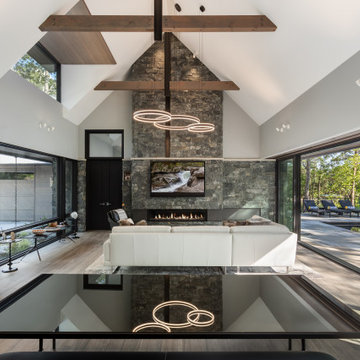
Contemporary design with rustic textures throughout.
Idee per un soggiorno minimal di medie dimensioni e aperto con pareti grigie, parquet chiaro, camino bifacciale, cornice del camino in pietra, TV a parete, pavimento beige e soffitto a volta
Idee per un soggiorno minimal di medie dimensioni e aperto con pareti grigie, parquet chiaro, camino bifacciale, cornice del camino in pietra, TV a parete, pavimento beige e soffitto a volta
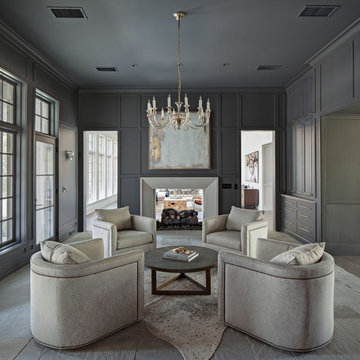
Immagine di un grande soggiorno classico chiuso con sala formale, pareti grigie, camino bifacciale, cornice del camino in intonaco, pavimento grigio e boiserie
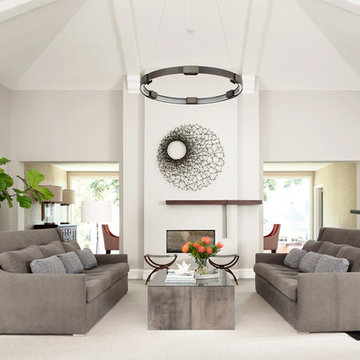
Immagine di un ampio soggiorno design chiuso con sala formale, pareti grigie, camino bifacciale, cornice del camino in intonaco e pavimento in legno massello medio

A soaring two story ceiling and contemporary double sided fireplace already make us drool. The vertical use of the tile on the chimney draws the eye up. We added plenty of seating making this the perfect spot for entertaining.
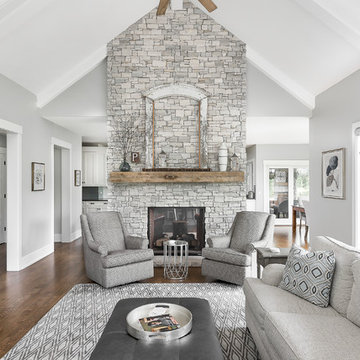
Ispirazione per un grande soggiorno classico aperto con pareti grigie, camino bifacciale, cornice del camino in pietra, pavimento marrone, parquet scuro e TV a parete
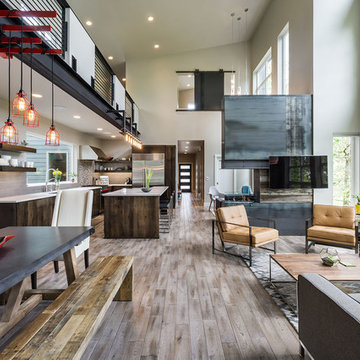
KuDa Photography
Ispirazione per un grande soggiorno minimalista aperto con pareti grigie, pavimento in legno massello medio, camino bifacciale e TV a parete
Ispirazione per un grande soggiorno minimalista aperto con pareti grigie, pavimento in legno massello medio, camino bifacciale e TV a parete
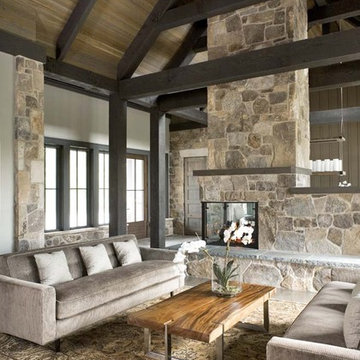
The design of this refined mountain home is rooted in its natural surroundings. Boasting a color palette of subtle earthy grays and browns, the home is filled with natural textures balanced with sophisticated finishes and fixtures. The open floorplan ensures visibility throughout the home, preserving the fantastic views from all angles. Furnishings are of clean lines with comfortable, textured fabrics. Contemporary accents are paired with vintage and rustic accessories.
To achieve the LEED for Homes Silver rating, the home includes such green features as solar thermal water heating, solar shading, low-e clad windows, Energy Star appliances, and native plant and wildlife habitat.
All photos taken by Rachael Boling Photography
Soggiorni con pareti grigie e camino bifacciale - Foto e idee per arredare
1