Soggiorni con pareti grigie e con abbinamento di divani diversi - Foto e idee per arredare
Ordina per:Popolari oggi
1 - 20 di 22 foto
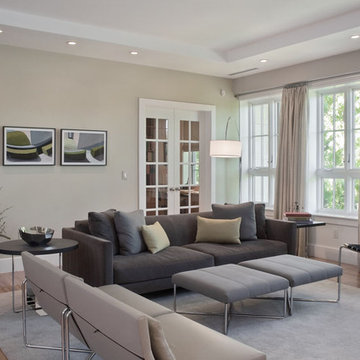
Living Rm
Bradley M Jones
Ispirazione per un soggiorno contemporaneo con pareti grigie, pavimento in legno massello medio e con abbinamento di divani diversi
Ispirazione per un soggiorno contemporaneo con pareti grigie, pavimento in legno massello medio e con abbinamento di divani diversi
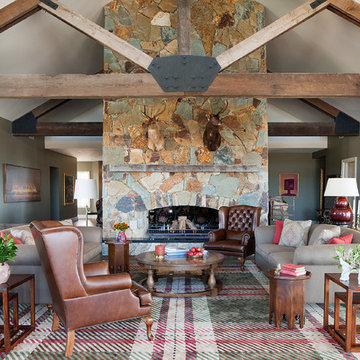
Immagine di un soggiorno stile rurale aperto con sala formale, pareti grigie, pavimento in legno massello medio, camino bifacciale, cornice del camino in pietra, nessuna TV e con abbinamento di divani diversi
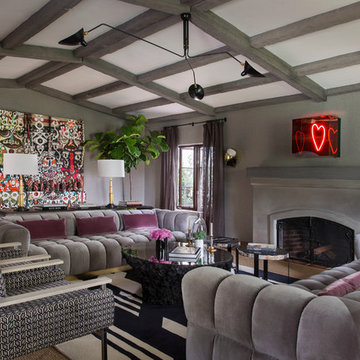
Interior Design: Ryan White Designs
Idee per un soggiorno boho chic con sala formale, pareti grigie, camino classico, nessuna TV e con abbinamento di divani diversi
Idee per un soggiorno boho chic con sala formale, pareti grigie, camino classico, nessuna TV e con abbinamento di divani diversi
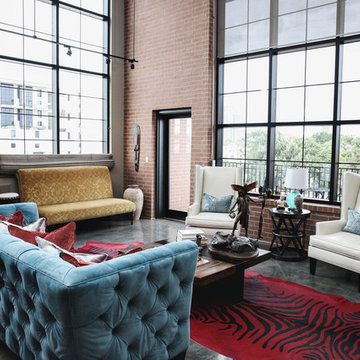
Designed by Carol Estrada at Estrada interior design
Photo by Jon McConnell
Immagine di un soggiorno industriale aperto con sala formale, pareti grigie, pavimento in cemento e con abbinamento di divani diversi
Immagine di un soggiorno industriale aperto con sala formale, pareti grigie, pavimento in cemento e con abbinamento di divani diversi
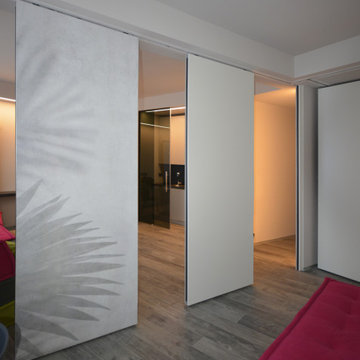
una stanza che tramite una parete mobile si divide in due locali a seconda delle esigenze e necessità. spazio flessibile e organizzato.
Ispirazione per un piccolo soggiorno minimal aperto con pareti grigie, pavimento in gres porcellanato, TV a parete, pavimento grigio, carta da parati e con abbinamento di divani diversi
Ispirazione per un piccolo soggiorno minimal aperto con pareti grigie, pavimento in gres porcellanato, TV a parete, pavimento grigio, carta da parati e con abbinamento di divani diversi
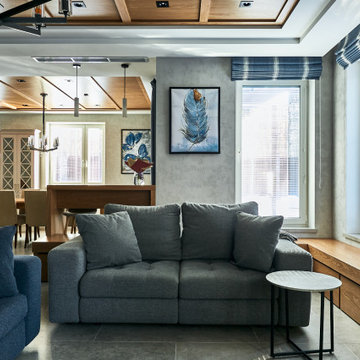
Foto di un grande soggiorno minimal aperto con sala formale, pareti grigie, pavimento in gres porcellanato, camino lineare Ribbon, cornice del camino in pietra, pavimento grigio, soffitto a cassettoni, soffitto ribassato, soffitto in legno, pareti in mattoni e con abbinamento di divani diversi
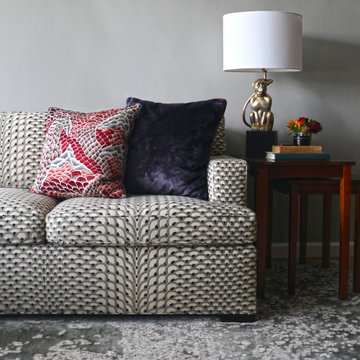
Esempio di un soggiorno boho chic di medie dimensioni e chiuso con pareti grigie, pavimento grigio e con abbinamento di divani diversi
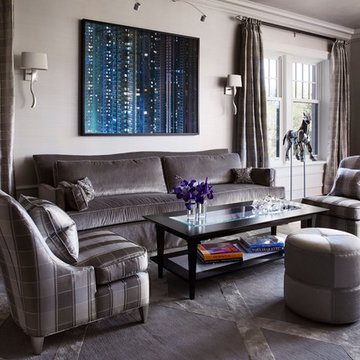
Bright and airy living room with shades of grey and soft touches, including a velvet couch and custom made ottoman from the Essentials collection.
Werner Straube Photography
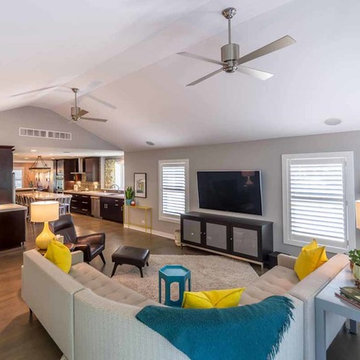
This family of 5 was quickly out-growing their 1,220sf ranch home on a beautiful corner lot. Rather than adding a 2nd floor, the decision was made to extend the existing ranch plan into the back yard, adding a new 2-car garage below the new space - for a new total of 2,520sf. With a previous addition of a 1-car garage and a small kitchen removed, a large addition was added for Master Bedroom Suite, a 4th bedroom, hall bath, and a completely remodeled living, dining and new Kitchen, open to large new Family Room. The new lower level includes the new Garage and Mudroom. The existing fireplace and chimney remain - with beautifully exposed brick. The homeowners love contemporary design, and finished the home with a gorgeous mix of color, pattern and materials.
The project was completed in 2011. Unfortunately, 2 years later, they suffered a massive house fire. The house was then rebuilt again, using the same plans and finishes as the original build, adding only a secondary laundry closet on the main level.
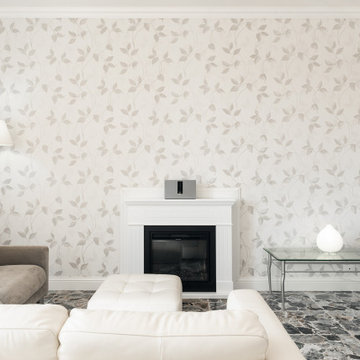
Committente: B&B U&R. Ripresa fotografica: impiego obiettivo 24mm su pieno formato; macchina su treppiedi con allineamento ortogonale dell'inquadratura; impiego luce naturale esistente con l'ausilio di luci flash e luci continue 5500°K. Post-produzione: aggiustamenti base immagine; fusione manuale di livelli con differente esposizione per produrre un'immagine ad alto intervallo dinamico ma realistica; rimozione elementi di disturbo. Obiettivo commerciale: realizzazione fotografie di complemento ad annunci su siti web di affitti come Airbnb, Booking, eccetera; pubblicità su social network.
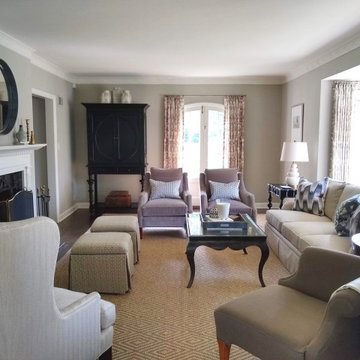
Empire Painting transformed this transitional living room using gray paint for the walls and bright white ceiling paint. A combination of traditional and modern furniture and decor complete this space.
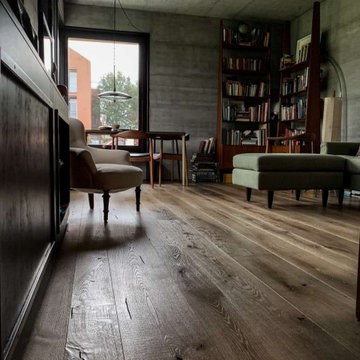
Immagine di un soggiorno di medie dimensioni e aperto con libreria, pareti grigie, pavimento in legno massello medio e con abbinamento di divani diversi
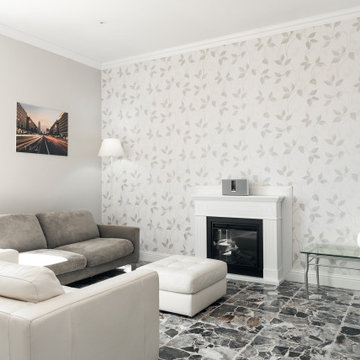
Committente: B&B U&R. Ripresa fotografica: impiego obiettivo 24mm su pieno formato; macchina su treppiedi con allineamento ortogonale dell'inquadratura; impiego luce naturale esistente con l'ausilio di luci flash e luci continue 5500°K. Post-produzione: aggiustamenti base immagine; fusione manuale di livelli con differente esposizione per produrre un'immagine ad alto intervallo dinamico ma realistica; rimozione elementi di disturbo. Obiettivo commerciale: realizzazione fotografie di complemento ad annunci su siti web di affitti come Airbnb, Booking, eccetera; pubblicità su social network.
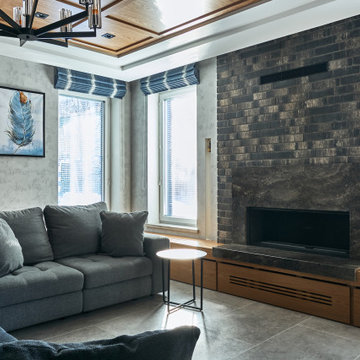
Esempio di un grande soggiorno design aperto con sala formale, pareti grigie, pavimento in gres porcellanato, camino lineare Ribbon, cornice del camino in pietra, pavimento grigio, soffitto a cassettoni, soffitto ribassato, soffitto in legno, pareti in mattoni e con abbinamento di divani diversi
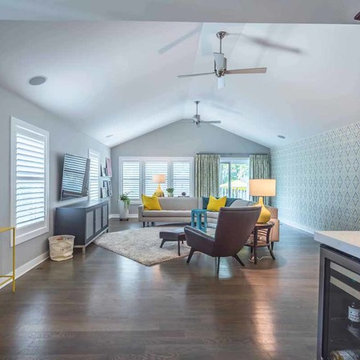
This family of 5 was quickly out-growing their 1,220sf ranch home on a beautiful corner lot. Rather than adding a 2nd floor, the decision was made to extend the existing ranch plan into the back yard, adding a new 2-car garage below the new space - for a new total of 2,520sf. With a previous addition of a 1-car garage and a small kitchen removed, a large addition was added for Master Bedroom Suite, a 4th bedroom, hall bath, and a completely remodeled living, dining and new Kitchen, open to large new Family Room. The new lower level includes the new Garage and Mudroom. The existing fireplace and chimney remain - with beautifully exposed brick. The homeowners love contemporary design, and finished the home with a gorgeous mix of color, pattern and materials.
The project was completed in 2011. Unfortunately, 2 years later, they suffered a massive house fire. The house was then rebuilt again, using the same plans and finishes as the original build, adding only a secondary laundry closet on the main level.
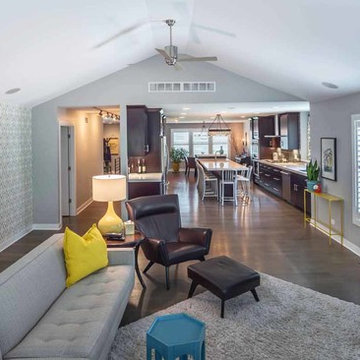
This family of 5 was quickly out-growing their 1,220sf ranch home on a beautiful corner lot. Rather than adding a 2nd floor, the decision was made to extend the existing ranch plan into the back yard, adding a new 2-car garage below the new space - for a new total of 2,520sf. With a previous addition of a 1-car garage and a small kitchen removed, a large addition was added for Master Bedroom Suite, a 4th bedroom, hall bath, and a completely remodeled living, dining and new Kitchen, open to large new Family Room. The new lower level includes the new Garage and Mudroom. The existing fireplace and chimney remain - with beautifully exposed brick. The homeowners love contemporary design, and finished the home with a gorgeous mix of color, pattern and materials.
The project was completed in 2011. Unfortunately, 2 years later, they suffered a massive house fire. The house was then rebuilt again, using the same plans and finishes as the original build, adding only a secondary laundry closet on the main level.

This family of 5 was quickly out-growing their 1,220sf ranch home on a beautiful corner lot. Rather than adding a 2nd floor, the decision was made to extend the existing ranch plan into the back yard, adding a new 2-car garage below the new space - for a new total of 2,520sf. With a previous addition of a 1-car garage and a small kitchen removed, a large addition was added for Master Bedroom Suite, a 4th bedroom, hall bath, and a completely remodeled living, dining and new Kitchen, open to large new Family Room. The new lower level includes the new Garage and Mudroom. The existing fireplace and chimney remain - with beautifully exposed brick. The homeowners love contemporary design, and finished the home with a gorgeous mix of color, pattern and materials.
The project was completed in 2011. Unfortunately, 2 years later, they suffered a massive house fire. The house was then rebuilt again, using the same plans and finishes as the original build, adding only a secondary laundry closet on the main level.
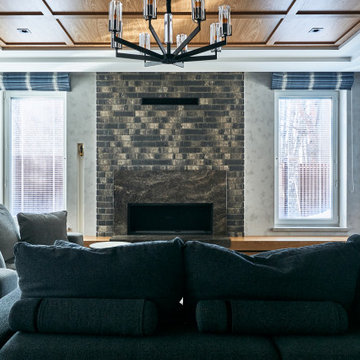
Ispirazione per un grande soggiorno minimal aperto con sala formale, pareti grigie, pavimento in gres porcellanato, camino lineare Ribbon, cornice del camino in pietra, pavimento grigio, soffitto a cassettoni, soffitto ribassato, soffitto in legno, pareti in mattoni, TV autoportante e con abbinamento di divani diversi
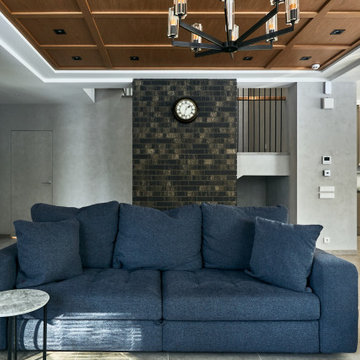
Immagine di un grande soggiorno minimal aperto con pareti grigie, pavimento in gres porcellanato, pavimento grigio, soffitto a cassettoni, soffitto ribassato, soffitto in legno, pareti in mattoni e con abbinamento di divani diversi
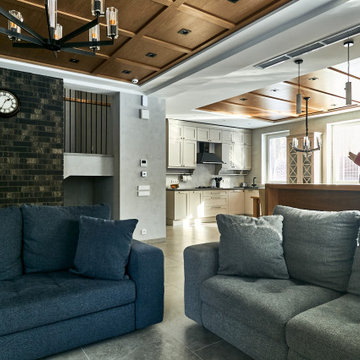
Esempio di un grande soggiorno contemporaneo aperto con sala formale, pareti grigie, pavimento in gres porcellanato, pavimento grigio, soffitto a cassettoni, soffitto ribassato, soffitto in legno, pareti in mattoni e con abbinamento di divani diversi
Soggiorni con pareti grigie e con abbinamento di divani diversi - Foto e idee per arredare
1