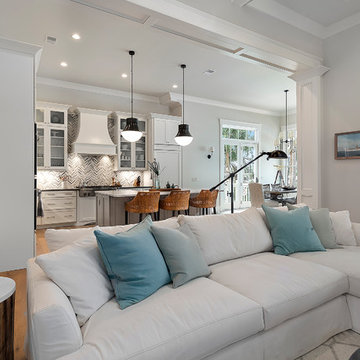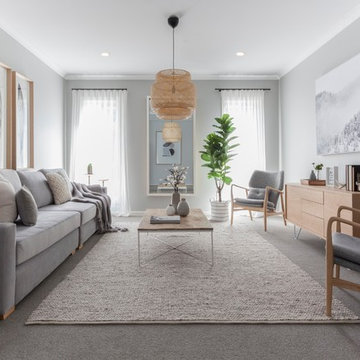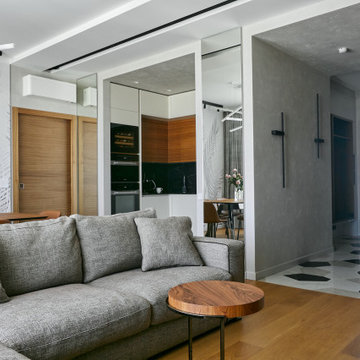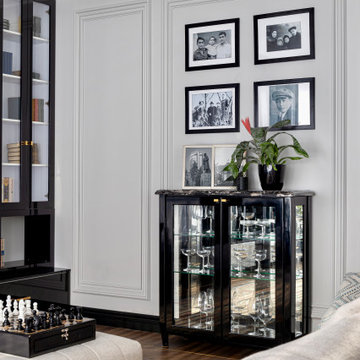Soggiorni bianchi con pareti grigie - Foto e idee per arredare
Filtra anche per:
Budget
Ordina per:Popolari oggi
1 - 20 di 23.508 foto
1 di 3

Modern farmhouse fireplace with stacked stone and a distressed raw edge beam for the mantle.
Foto di un grande soggiorno country aperto con pareti grigie, pavimento in legno massello medio, camino ad angolo, cornice del camino in pietra ricostruita e pavimento marrone
Foto di un grande soggiorno country aperto con pareti grigie, pavimento in legno massello medio, camino ad angolo, cornice del camino in pietra ricostruita e pavimento marrone

Esempio di un soggiorno classico aperto con pareti grigie, parquet scuro, parete attrezzata e pavimento marrone

Idee per un soggiorno country di medie dimensioni e aperto con sala formale, pareti grigie, parquet scuro, camino classico, cornice del camino in perlinato, nessuna TV, pavimento marrone e pareti in perlinato

Curated modern furniture brings some color to the living room of this historic Brooklyn Brownstone.
Esempio di un soggiorno boho chic di medie dimensioni e chiuso con pareti grigie, pavimento in legno massello medio, camino classico, cornice del camino piastrellata, nessuna TV e pavimento marrone
Esempio di un soggiorno boho chic di medie dimensioni e chiuso con pareti grigie, pavimento in legno massello medio, camino classico, cornice del camino piastrellata, nessuna TV e pavimento marrone

We built the wall out to make the custom millwork look built-in.
Foto di un soggiorno chic di medie dimensioni e chiuso con parete attrezzata, pavimento marrone, pareti grigie, pavimento in legno massello medio, soffitto a volta e con abbinamento di mobili antichi e moderni
Foto di un soggiorno chic di medie dimensioni e chiuso con parete attrezzata, pavimento marrone, pareti grigie, pavimento in legno massello medio, soffitto a volta e con abbinamento di mobili antichi e moderni

Esempio di un soggiorno chic chiuso con pareti grigie, pavimento in legno massello medio e pavimento marrone

Immagine di un soggiorno chic aperto con pareti grigie, pavimento in legno massello medio, camino classico, cornice del camino in pietra, parete attrezzata e pavimento marrone

Lighting: Circa
Wall color: Benjamin Moore (Going to the Chapel)
Trim color: Sherwin Williams (Alabaster)
Backsplash: Savannah Surfaces
Windows: Andersen

Free ebook, Creating the Ideal Kitchen. DOWNLOAD NOW
We went with a minimalist, clean, industrial look that feels light, bright and airy. The island is a dark charcoal with cool undertones that coordinates with the cabinetry and transom work in both the neighboring mudroom and breakfast area. White subway tile, quartz countertops, white enamel pendants and gold fixtures complete the update. The ends of the island are shiplap material that is also used on the fireplace in the next room.
In the new mudroom, we used a fun porcelain tile on the floor to get a pop of pattern, and walnut accents add some warmth. Each child has their own cubby, and there is a spot for shoes below a long bench. Open shelving with spots for baskets provides additional storage for the room.
Designed by: Susan Klimala, CKBD
Photography by: LOMA Studios
For more information on kitchen and bath design ideas go to: www.kitchenstudio-ge.com

Having a small child, loving to entertain and looking to declutter and kid-proof the gathering spaces of their home in the quaint village of Rockville Centre, Long Island, a stone’s throw from Manhattan, our client’s main objective was to have their living room and den transformed with a family friendly home makeover with mid-century modern tones boasting a formal, yet relaxed spirit
Stepping into the home we found their living room and den both architecturally well appointed yet in need of modern transitional furniture pieces and the pops of color our clients admired, as there was a substantial amount of cool, cold grays in the rooms.
Decor Aid designer Vivian C. approached the design and placement of the pieces sourced to be kid-friendly while remaining sophisticated and practical for entertaining.
“We played off of the clients love for blush pinks, mid-century modern and turquoise. We played with the use of gold and silver metals to mix it up.”
In the living room, we used the prominent bay window and its illuminating natural light as the main architectural focal point, while the fireplace and mantels soft white tone helped inform the minimalist color palette for which we styled the room around.
To add warmth to the living room we played off of the clients love for blush pinks and turquoise while elevating the room with flashes of gold and silver metallic pieces. For a sense of play and to tie the space together we punctuated the kid-friendly living room with an eclectic juxtaposition of colors and materials, from a beautifully patchworked geometric cowhide rug from All Modern, to a whimsical mirror placed over an unexpected, bold geometric credenza, to the blush velvet barrel chair and abstract blue watercolor pillows.
“When sourcing furniture and objects, we chose items that had rounded edges and were shatter proof as it was vital to keep each room’s decor childproof.” Vivian ads.
Their vision for the den remained chic, with comfort and practical functionality key to create an area for the young family to come together.
For the den, our main challenge was working around the pre-existing dark gray sectional sofa. To combat its chunkiness, we played off of the hues in the cubist framed prints placed above and focused on blue and orange accents which complement and play off of each other well. We selected orange storage ottomans in easy to clean, kid-friendly leather to maximize space and functionality. To personalize the appeal of the den we included black and white framed family photos. In the end, the result created a fun, relaxed space where our clients can enjoy family moments or watch a game while taking in the scenic view of their backyard.
For harmony between the rooms, the overall tone for each room is mid-century modern meets bold, yet classic contemporary through the use of mixed materials and fabrications including marble, stone, metals and plush velvet, creating a cozy yet sophisticated enough atmosphere for entertaining family and friends and raising a young children.
“The result od this family friendly room was really fantastic! Adding some greenery, more pillows and throws really made the space pop.” Vivian C. Decor Aid’s Designer

Using the same wood that we used on the kitchen island, we created a simple and modern entertainment area to bring the style of the kitchen into the new living space.

Formal Living Room at the Alpha Collection Essa home at the Arcadia Estate, Officer Victoria.
Ispirazione per un soggiorno nordico chiuso con sala formale, pareti grigie, moquette e pavimento grigio
Ispirazione per un soggiorno nordico chiuso con sala formale, pareti grigie, moquette e pavimento grigio

Jessica White
Foto di un grande soggiorno tradizionale aperto con pareti grigie, pavimento in legno massello medio, camino classico, cornice del camino in cemento e TV a parete
Foto di un grande soggiorno tradizionale aperto con pareti grigie, pavimento in legno massello medio, camino classico, cornice del camino in cemento e TV a parete

Ispirazione per un grande soggiorno design chiuso con pareti grigie, parquet chiaro, camino classico, cornice del camino in pietra, nessuna TV e soffitto ribassato

This image features the main reception room, designed to exude a sense of formal elegance while providing a comfortable and inviting atmosphere. The room’s interior design is a testament to the intent of the company to blend classic elements with contemporary style.
At the heart of the room is a traditional black marble fireplace, which anchors the space and adds a sense of grandeur. Flanking the fireplace are built-in shelving units painted in a soft grey, displaying a curated selection of decorative items and books that add a personal touch to the room. The shelves are also efficiently utilized with a discreetly integrated television, ensuring that functionality accompanies the room's aesthetics.
Above, a dramatic modern chandelier with cascading white elements draws the eye upward to the detailed crown molding, highlighting the room’s high ceilings and the architectural beauty of the space. Luxurious white sofas offer ample seating, their clean lines and plush cushions inviting guests to relax. Accent armchairs with a bold geometric pattern introduce a dynamic contrast to the room, while a marble coffee table centers the seating area with its organic shape and material.
The soft neutral color palette is enriched with textured throw pillows, and a large area rug in a light hue defines the seating area and adds a layer of warmth over the herringbone wood flooring. Draped curtains frame the window, softening the natural light that enhances the room’s airy feel.
This reception room reflects the company’s design philosophy of creating spaces that are timeless and refined, yet functional and welcoming, showcasing a commitment to craftsmanship, detail, and harmonious design.

Immagine di un soggiorno design aperto con pareti grigie, pavimento in legno massello medio e soffitto ribassato

Black and white trim and warm gray walls create transitional style in a small-space living room.
Immagine di un piccolo soggiorno classico con pareti grigie, pavimento in laminato, camino classico, cornice del camino piastrellata e pavimento marrone
Immagine di un piccolo soggiorno classico con pareti grigie, pavimento in laminato, camino classico, cornice del camino piastrellata e pavimento marrone

Vaulted Ceiling - Large double slider - Panoramic views of Columbia River - LVP flooring - Custom Concrete Hearth - Southern Ledge Stone Echo Ridge - Capstock windows - Custom Built-in cabinets - Custom Beam Mantel - View from the 2nd floor Loft

Ispirazione per un grande soggiorno design con libreria, pareti grigie, pavimento in legno massello medio e pavimento beige
Soggiorni bianchi con pareti grigie - Foto e idee per arredare
1
