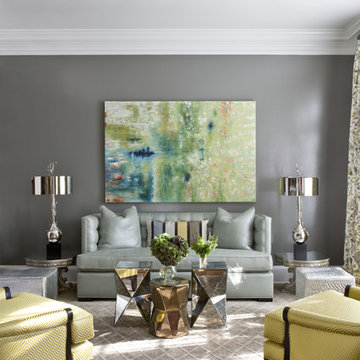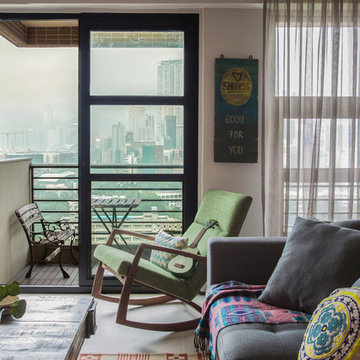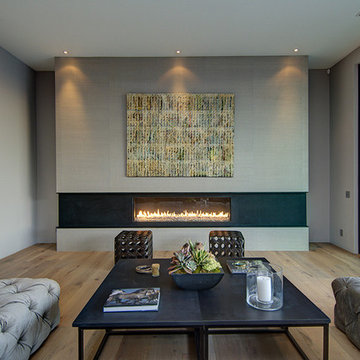Soggiorni con pareti grigie - Foto e idee per arredare
Filtra anche per:
Budget
Ordina per:Popolari oggi
2541 - 2560 di 117.892 foto
1 di 5

This 3200 square foot home features a maintenance free exterior of LP Smartside, corrugated aluminum roofing, and native prairie landscaping. The design of the structure is intended to mimic the architectural lines of classic farm buildings. The outdoor living areas are as important to this home as the interior spaces; covered and exposed porches, field stone patios and an enclosed screen porch all offer expansive views of the surrounding meadow and tree line.
The home’s interior combines rustic timbers and soaring spaces which would have traditionally been reserved for the barn and outbuildings, with classic finishes customarily found in the family homestead. Walls of windows and cathedral ceilings invite the outdoors in. Locally sourced reclaimed posts and beams, wide plank white oak flooring and a Door County fieldstone fireplace juxtapose with classic white cabinetry and millwork, tongue and groove wainscoting and a color palate of softened paint hues, tiles and fabrics to create a completely unique Door County homestead.
Mitch Wise Design, Inc.
Richard Steinberger Photography
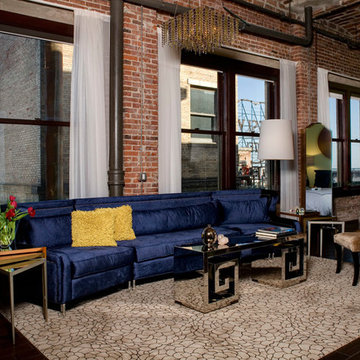
David Blank
Esempio di un soggiorno industriale con sala formale, pareti grigie, parquet scuro e nessun camino
Esempio di un soggiorno industriale con sala formale, pareti grigie, parquet scuro e nessun camino
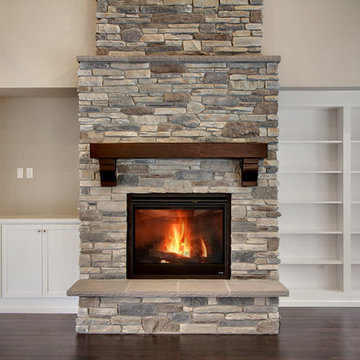
Ispirazione per un soggiorno classico aperto con pareti grigie, parquet scuro, camino classico e cornice del camino in pietra
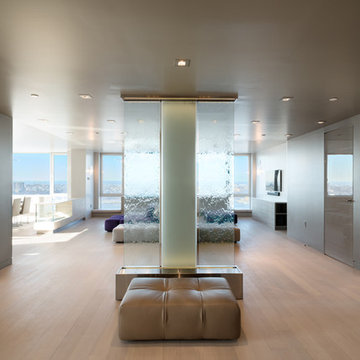
The indoor water feature greets visitors when they arrive. Matte white oak flooring throughout.
Photo by Jeffrey Kilmer
Immagine di un grande soggiorno minimal aperto con pareti grigie, parquet chiaro, camino bifacciale, cornice del camino in pietra e TV a parete
Immagine di un grande soggiorno minimal aperto con pareti grigie, parquet chiaro, camino bifacciale, cornice del camino in pietra e TV a parete
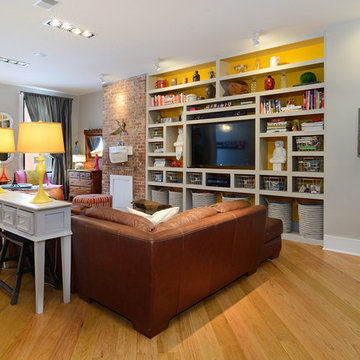
Property Marketed by Hudson Place Realty - Style meets substance in this circa 1875 townhouse. Completely renovated & restored in a contemporary, yet warm & welcoming style, 295 Pavonia Avenue is the ultimate home for the 21st century urban family. Set on a 25’ wide lot, this Hamilton Park home offers an ideal open floor plan, 5 bedrooms, 3.5 baths and a private outdoor oasis.
With 3,600 sq. ft. of living space, the owner’s triplex showcases a unique formal dining rotunda, living room with exposed brick and built in entertainment center, powder room and office nook. The upper bedroom floors feature a master suite separate sitting area, large walk-in closet with custom built-ins, a dream bath with an over-sized soaking tub, double vanity, separate shower and water closet. The top floor is its own private retreat complete with bedroom, full bath & large sitting room.
Tailor-made for the cooking enthusiast, the chef’s kitchen features a top notch appliance package with 48” Viking refrigerator, Kuppersbusch induction cooktop, built-in double wall oven and Bosch dishwasher, Dacor espresso maker, Viking wine refrigerator, Italian Zebra marble counters and walk-in pantry. A breakfast nook leads out to the large deck and yard for seamless indoor/outdoor entertaining.
Other building features include; a handsome façade with distinctive mansard roof, hardwood floors, Lutron lighting, home automation/sound system, 2 zone CAC, 3 zone radiant heat & tremendous storage, A garden level office and large one bedroom apartment with private entrances, round out this spectacular home.
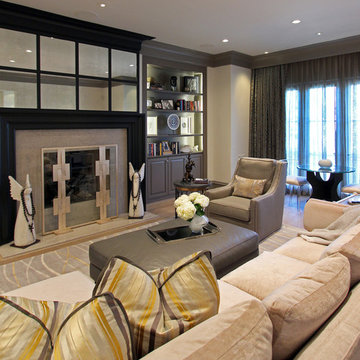
Living area by Design House, Inc. of Houston photographed by Ashley Henry Wynne
Idee per un grande soggiorno classico aperto con sala formale, pareti grigie, pavimento in legno massello medio, camino classico e cornice del camino in cemento
Idee per un grande soggiorno classico aperto con sala formale, pareti grigie, pavimento in legno massello medio, camino classico e cornice del camino in cemento
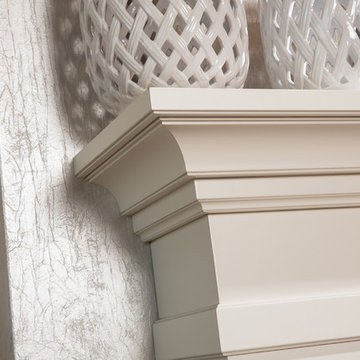
This entertainment center has it all! The built-in entertainment center cabinetry by Dura Supreme fills the back wall and surrounds the coordinating fireplace mantle. The entertainment center includes speaker door inserts to conceal and safely store the sound system speakers and other media equipment. It also houses a large, flat-screen TV. Not to mention, wall to wall storage and decorative glass cabinetry to showcase your best decor pieces.
Built-in Media Centers: They have become a fashionable feature in new homes and a popular remodeling project for existing homes. With open floor plans, the media room is often designed adjacent to the kitchen, and it makes good sense to visually tie these rooms together with coordinating cabinetry styling and finishes.
Dura Supreme’s entertainment cabinetry is designed to fit the conventional sizing requirements for media components. With our entertainment accessories, your sound system, speakers, gaming systems, and movie library can be kept organized and accessible.
Designed by Mingle Team - Plymouth, MN
Request a FREE Dura Supreme Brochure Packet:
http://www.durasupreme.com/request-brochure
Find a Dura Supreme Showroom near you today:
http://www.durasupreme.com/dealer-locator
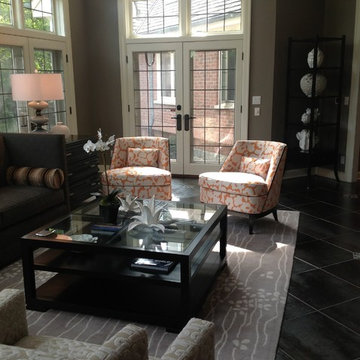
Interior Designers : CJ Mueller & Anna Miles, Haven Interiors Ltd., Milwaukee, WI.
Ispirazione per un soggiorno classico di medie dimensioni e chiuso con libreria, pareti grigie, pavimento in gres porcellanato, camino classico, cornice del camino in mattoni e nessuna TV
Ispirazione per un soggiorno classico di medie dimensioni e chiuso con libreria, pareti grigie, pavimento in gres porcellanato, camino classico, cornice del camino in mattoni e nessuna TV
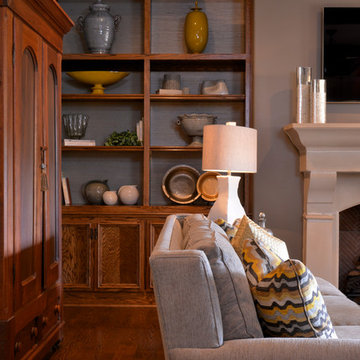
Wallpaper on the back of the bookshelves lightens up the space and is the perfect back drop for accessories. The armoire was made by the client's grandfather and moved from another room. The sofa and pillows were custom made and the gray and yellow color scheme is fresh yet sophisticated.
Michael Hunter Photography
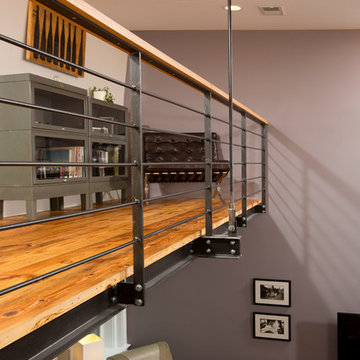
Greg Hadley
Ispirazione per un piccolo soggiorno industriale stile loft con pareti grigie, pavimento in legno massello medio e nessun camino
Ispirazione per un piccolo soggiorno industriale stile loft con pareti grigie, pavimento in legno massello medio e nessun camino
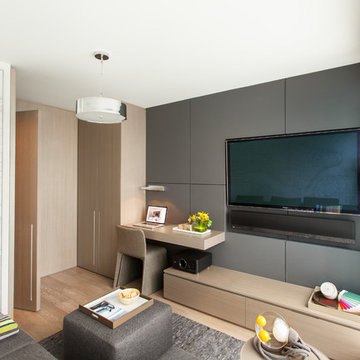
http://www.ericscottphotography.com
Idee per un piccolo soggiorno minimal chiuso con pareti grigie, parete attrezzata e parquet chiaro
Idee per un piccolo soggiorno minimal chiuso con pareti grigie, parete attrezzata e parquet chiaro
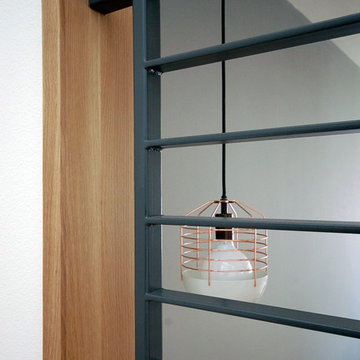
At the new, open staircase, a Roll and Hill pendant lamp at the lounge and living area mimics the horizontality of the new metal railing, whose dark finish is softened by the rift oak surround.
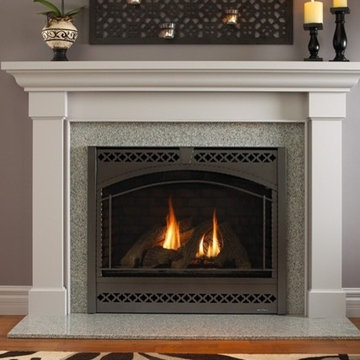
SlimLine Gas Fireplaces fit where other fireplaces don’t. A slender profile and safe, innovative venting options open up an array of unique installation possibilities. Define your favorite space with stunning flames and robust designs.
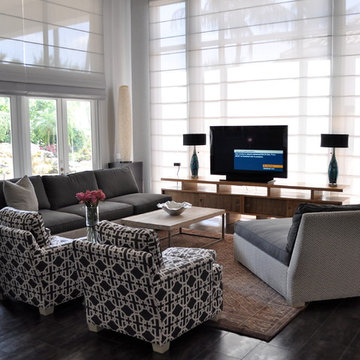
A sunny family room overlooking beautifully landscaped pool area.
Immagine di un grande soggiorno moderno aperto con pareti grigie, pavimento in gres porcellanato, nessun camino e TV autoportante
Immagine di un grande soggiorno moderno aperto con pareti grigie, pavimento in gres porcellanato, nessun camino e TV autoportante
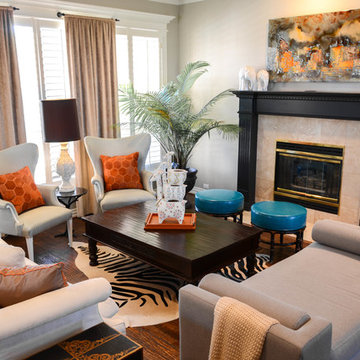
This room is the perfect example of sprucing up an outdated space. My client had a lot of her own things, it simply needed to be reupholstered, space planned and funked up with some color!
Photo by Kevin Twitty
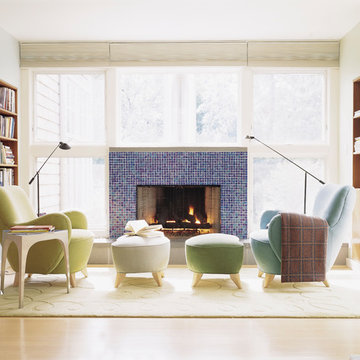
beige ottoman beige window treatment blue armchair blue mosaic tile blue mosaic tile fireplace built-in bookcase built-in bookshelf floor-to-ceiling windows gray wall green area rug green armchair green ottoman light wood floor plaid throw white door window wall
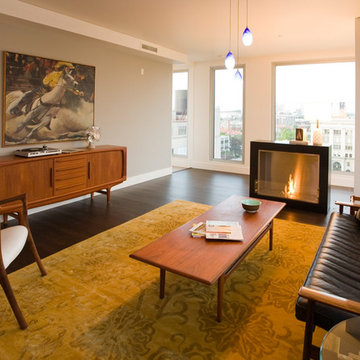
Robert Allen Weller
Ispirazione per un grande soggiorno minimalista aperto con nessuna TV, sala formale, pareti grigie, parquet scuro, camino classico, cornice del camino piastrellata e pavimento marrone
Ispirazione per un grande soggiorno minimalista aperto con nessuna TV, sala formale, pareti grigie, parquet scuro, camino classico, cornice del camino piastrellata e pavimento marrone
Soggiorni con pareti grigie - Foto e idee per arredare
128
