Soggiorni con pareti grigie e camino sospeso - Foto e idee per arredare
Filtra anche per:
Budget
Ordina per:Popolari oggi
1 - 20 di 1.031 foto
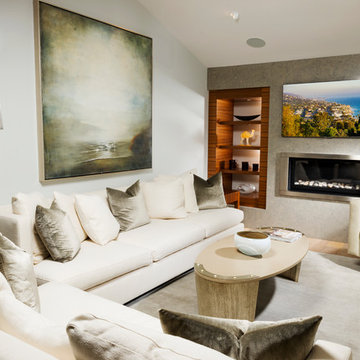
Photo by: Leonard Ortiz
Esempio di un soggiorno minimal chiuso e di medie dimensioni con pareti grigie, parquet chiaro, camino sospeso, cornice del camino in metallo, TV a parete e pavimento beige
Esempio di un soggiorno minimal chiuso e di medie dimensioni con pareti grigie, parquet chiaro, camino sospeso, cornice del camino in metallo, TV a parete e pavimento beige

Ailbe Collins
Immagine di un grande soggiorno tradizionale aperto con pareti grigie, parquet chiaro, camino sospeso, cornice del camino in metallo e TV nascosta
Immagine di un grande soggiorno tradizionale aperto con pareti grigie, parquet chiaro, camino sospeso, cornice del camino in metallo e TV nascosta
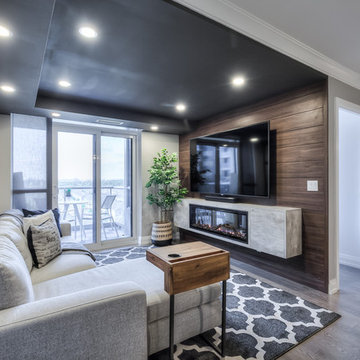
Ispirazione per un piccolo soggiorno design aperto con pareti grigie, pavimento in legno massello medio, camino sospeso, cornice del camino in legno, TV a parete, pavimento grigio e tappeto
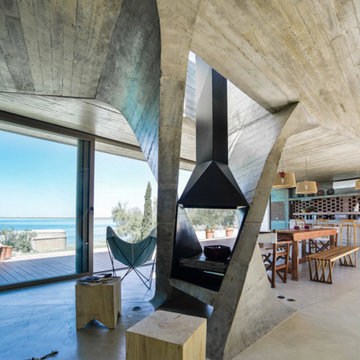
Esempio di un ampio soggiorno contemporaneo aperto con sala formale, pareti grigie, camino sospeso e pavimento in cemento

Auf die Details kommt es an. Hier eine ungenutzt Ecke des 4 Meter hohen Wohnbereichs, die durch Beleuchtung und eine geliebten Tisch zur Geltung kommt.

Сергей Красюк
Ispirazione per un soggiorno contemporaneo di medie dimensioni e aperto con pavimento in cemento, camino sospeso, cornice del camino in metallo, pavimento grigio e pareti grigie
Ispirazione per un soggiorno contemporaneo di medie dimensioni e aperto con pavimento in cemento, camino sospeso, cornice del camino in metallo, pavimento grigio e pareti grigie
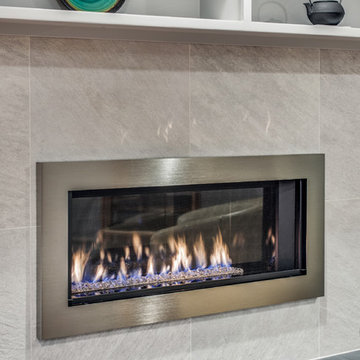
Replace old 70s fireplace with new contemporary style.
New tile face and hearth
Idee per un soggiorno design di medie dimensioni e aperto con pareti grigie, pavimento in legno massello medio, camino sospeso, cornice del camino piastrellata e pavimento marrone
Idee per un soggiorno design di medie dimensioni e aperto con pareti grigie, pavimento in legno massello medio, camino sospeso, cornice del camino piastrellata e pavimento marrone
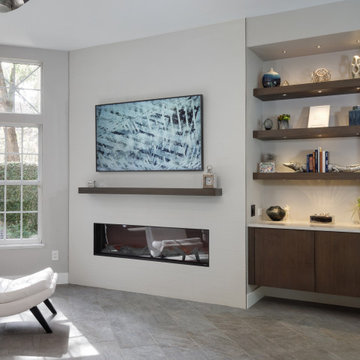
A sleek, modern design, combined with the comfortable atmosphere in this Gainesville living room, will make it a favorite place to spend downtime in this home. The modern Eclipse Cabinetry by Shiloh pairs with floating shelves, offering storage and space to display special items. The LED linear fireplace serves as a centerpiece, while maintaining the clean lines of the modern design. The fireplace is framed by Emser Surface wall tile in linear white, adding to the sleek appearance of the room. Large windows allow ample natural light, making this an ideal space to recharge and relax.
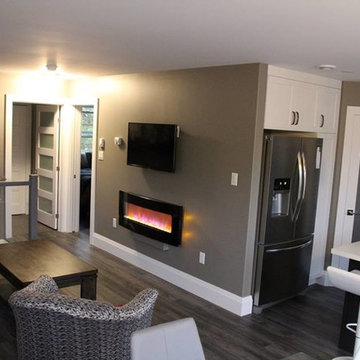
small open concept in-law suite
Ispirazione per un piccolo soggiorno design aperto con pareti grigie, pavimento in laminato, camino sospeso, cornice del camino in metallo, TV a parete e pavimento marrone
Ispirazione per un piccolo soggiorno design aperto con pareti grigie, pavimento in laminato, camino sospeso, cornice del camino in metallo, TV a parete e pavimento marrone
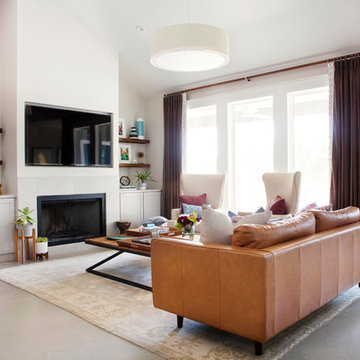
Photography by Mia Baxter
www.miabaxtersmail.com
Ispirazione per un grande soggiorno chic aperto con pavimento in cemento, cornice del camino in pietra, parete attrezzata, camino sospeso, pareti grigie e pavimento grigio
Ispirazione per un grande soggiorno chic aperto con pavimento in cemento, cornice del camino in pietra, parete attrezzata, camino sospeso, pareti grigie e pavimento grigio
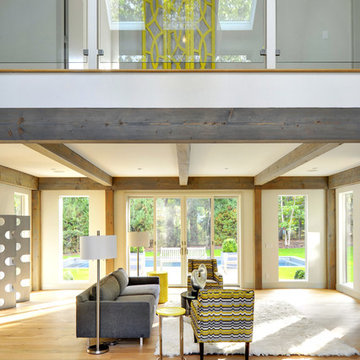
Yankee Barn Homes - A two story volume creates the entry foyer opening directly to the living room. Chris Foster Photography
Foto di un grande soggiorno design aperto con pareti grigie, parquet chiaro e camino sospeso
Foto di un grande soggiorno design aperto con pareti grigie, parquet chiaro e camino sospeso
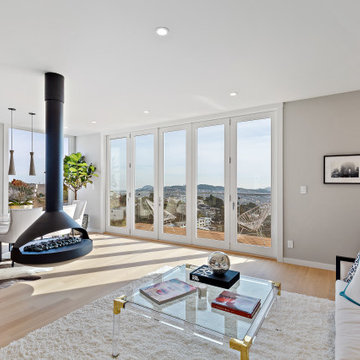
This project in the heart of San Francisco features an AG Millworks Folding Door that completely opens the home to the outdoors and creates expansive city views.
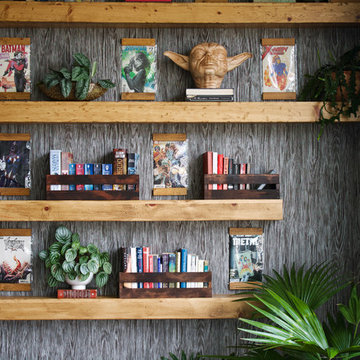
Foto di un piccolo soggiorno industriale aperto con sala formale, pareti grigie, parquet scuro, camino sospeso, cornice del camino in metallo, nessuna TV e pavimento marrone

This project was a one of a kind remodel. it included the demolition of a previously existing wall separating the kitchen area from the living room. The inside of the home was completely gutted down to the framing and was remodeled according the owners specifications. This remodel included a one of a kind custom granite countertop and eating area, custom cabinetry, an indoor outdoor bar, a custom vinyl window, new electrical and plumbing, and a one of a kind entertainment area featuring custom made shelves, and stone fire place.
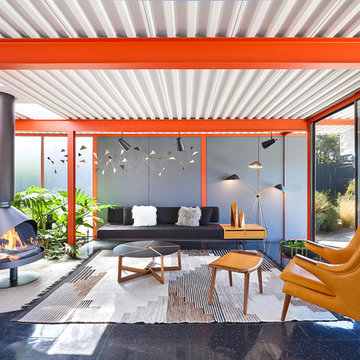
Photo Credit: Sabrina Huang
Idee per un soggiorno minimalista con pareti grigie, camino sospeso e pavimento nero
Idee per un soggiorno minimalista con pareti grigie, camino sospeso e pavimento nero
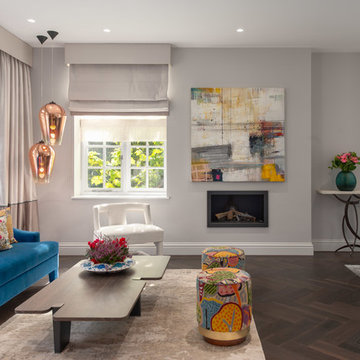
The double doors of the reception room lead into a bright and elegant space. The large room has been divided through the use of furniture to create a cosy space around the fireplace. The patterned stools can be moved in either space to accommodate more guests. The copper pendant lights add a warm glow to the room. We have used parquet flooring edged with brass inlay to add to the luxurious feel of the space.

This image showcases a stylish and contemporary living room with a focus on modern design elements. A large, plush sectional sofa upholstered in a light grey fabric serves as the centerpiece of the room, offering ample seating for relaxation and entertaining. The sofa is accented with a mix of textured throw pillows in shades of blue and beige, adding visual interest and comfort to the space.
The living room features a minimalist coffee table with a sleek metal frame and a wooden top, providing a functional surface for drinks and decor. A geometric area rug in muted tones anchors the seating area, defining the space and adding warmth to the hardwood floors.
On the wall behind the sofa, a series of framed artwork creates a gallery-like display, adding personality and character to the room. The artwork features abstract compositions in complementary colors, enhancing the modern aesthetic of the space.
Natural light floods the room through large windows, highlighting the clean lines and contemporary furnishings. The overall design is characterized by its simplicity, sophistication, and attention to detail, creating a welcoming and stylish environment for relaxation and socializing.

Foto di un soggiorno minimal con pareti grigie, camino sospeso, TV a parete, pavimento grigio e pareti in mattoni
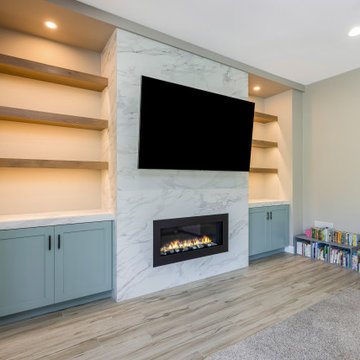
After finishing Devon & Marci’s home office, they wanted us to come back and take their standard fireplace and elevate it to the rest of their home.
After determining what they wanted a clean and modern style we got to work and created the ultimate sleek and modern feature wall.
Because their existing fireplace was in great shape and fit in the design, we designed a new façade and surrounded it in a large format tile. This tile is 24X48 laid in a horizontal stacked pattern.
The porcelain tile chosen is called Tru Marmi Extra Matte.
With the addition of a child, they needed more storage, so they asked us to install new custom cabinets on either sides of the fireplace and install quartz countertops that match their kitchen island called Calacatta Divine.
To finish the project, they needed more decorative shelving. We installed 3 natural stained shelves on each side.
And added lighting above each area to spotlight those family memories they have and will continue to create over the next years.
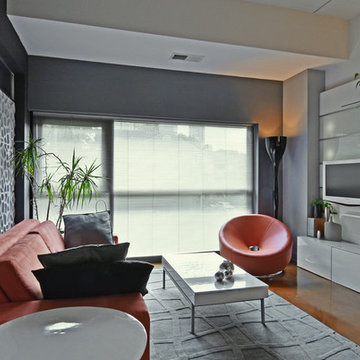
Geri Cruickshank Eaker
Esempio di un piccolo soggiorno moderno aperto con pareti grigie, pavimento in cemento, camino sospeso, cornice del camino in metallo e TV a parete
Esempio di un piccolo soggiorno moderno aperto con pareti grigie, pavimento in cemento, camino sospeso, cornice del camino in metallo e TV a parete
Soggiorni con pareti grigie e camino sospeso - Foto e idee per arredare
1