Soggiorni con TV nascosta - Foto e idee per arredare
Filtra anche per:
Budget
Ordina per:Popolari oggi
1781 - 1800 di 13.370 foto
1 di 2
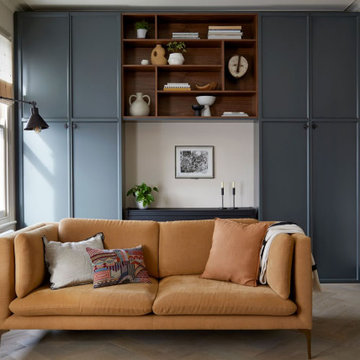
The living room with bespoke wall of joinery and charcoal grey detailing.
Foto di un soggiorno moderno di medie dimensioni e aperto con pareti beige, parquet chiaro e TV nascosta
Foto di un soggiorno moderno di medie dimensioni e aperto con pareti beige, parquet chiaro e TV nascosta
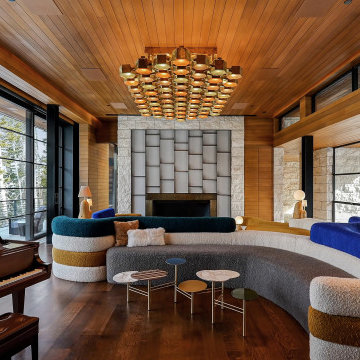
Situated amongst walls of glass, this expansive living room features motorized sliding glass doors that open right up to a wraparound terrace and scenic landscape.
Custom windows, doors, and hardware designed and furnished by Thermally Broken Steel USA.
Other sources:
Beehive Chandelier by Galerie Glustin.
Custom bouclé sofa by Jouffre.
Custom coffee table by Newell Design Studios.
Lamps by Eny Lee Parker.
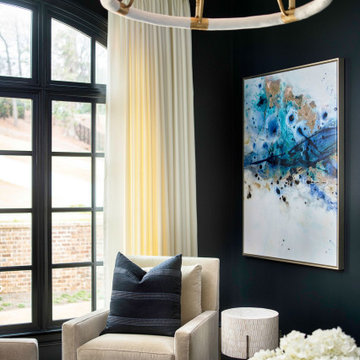
Pineapple House creates style and drama using contrasting bold colors -- primarily midnight black with snow white, set upon dark hardwood floors. In the parlor off of the entry hall, guests are greeted by an inviting conversation area. Four swivel chairs make the conversational area flexible.
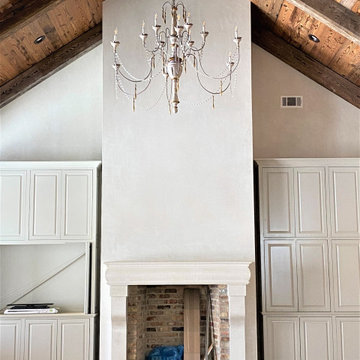
wall color white dove by benjamin moore, custom drapery and hardware
Esempio di un grande soggiorno tradizionale aperto con sala formale, pareti bianche, camino classico, cornice del camino in pietra, TV nascosta e travi a vista
Esempio di un grande soggiorno tradizionale aperto con sala formale, pareti bianche, camino classico, cornice del camino in pietra, TV nascosta e travi a vista
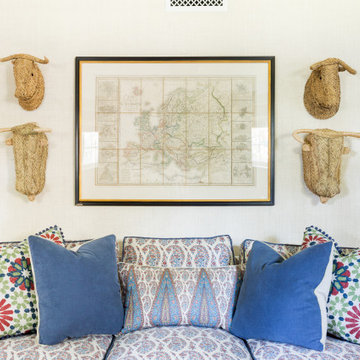
Family Room Sofa
Foto di un soggiorno mediterraneo di medie dimensioni con pareti bianche, parquet scuro, camino ad angolo, TV nascosta e pavimento marrone
Foto di un soggiorno mediterraneo di medie dimensioni con pareti bianche, parquet scuro, camino ad angolo, TV nascosta e pavimento marrone
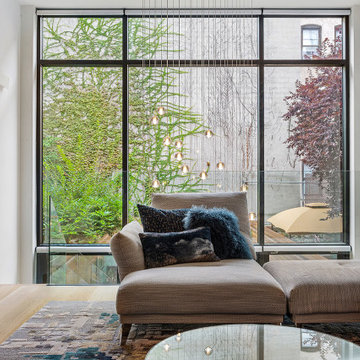
This brownstone, located in Harlem, consists of five stories which had been duplexed to create a two story rental unit and a 3 story home for the owners. The owner hired us to do a modern renovation of their home and rear garden. The garden was under utilized, barely visible from the interior and could only be accessed via a small steel stair at the rear of the second floor. We enlarged the owner’s home to include the rear third of the floor below which had walk out access to the garden. The additional square footage became a new family room connected to the living room and kitchen on the floor above via a double height space and a new sculptural stair. The rear facade was completely restructured to allow us to install a wall to wall two story window and door system within the new double height space creating a connection not only between the two floors but with the outside. The garden itself was terraced into two levels, the bottom level of which is directly accessed from the new family room space, the upper level accessed via a few stone clad steps. The upper level of the garden features a playful interplay of stone pavers with wood decking adjacent to a large seating area and a new planting bed. Wet bar cabinetry at the family room level is mirrored by an outside cabinetry/grill configuration as another way to visually tie inside to out. The second floor features the dining room, kitchen and living room in a large open space. Wall to wall builtins from the front to the rear transition from storage to dining display to kitchen; ending at an open shelf display with a fireplace feature in the base. The third floor serves as the children’s floor with two bedrooms and two ensuite baths. The fourth floor is a master suite with a large bedroom and a large bathroom bridged by a walnut clad hall that conceals a closet system and features a built in desk. The master bath consists of a tiled partition wall dividing the space to create a large walkthrough shower for two on one side and showcasing a free standing tub on the other. The house is full of custom modern details such as the recessed, lit handrail at the house’s main stair, floor to ceiling glass partitions separating the halls from the stairs and a whimsical builtin bench in the entry.
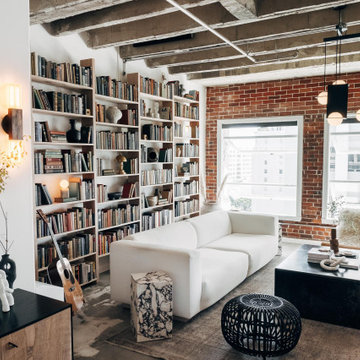
Ispirazione per un soggiorno industriale di medie dimensioni e stile loft con pareti bianche, pavimento in cemento, nessun camino, TV nascosta, pavimento grigio, travi a vista e pareti in mattoni
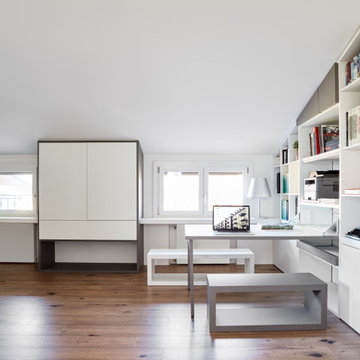
Immagine di un piccolo soggiorno contemporaneo aperto con libreria, pareti bianche, pavimento in laminato, TV nascosta e pavimento marrone
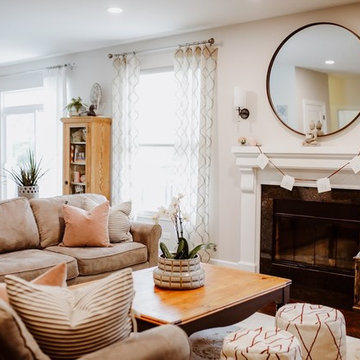
Photo Credit: Summer Brader Photography
Ispirazione per un soggiorno country di medie dimensioni e aperto con pareti beige, parquet scuro, camino classico, cornice del camino in intonaco, TV nascosta e pavimento marrone
Ispirazione per un soggiorno country di medie dimensioni e aperto con pareti beige, parquet scuro, camino classico, cornice del camino in intonaco, TV nascosta e pavimento marrone
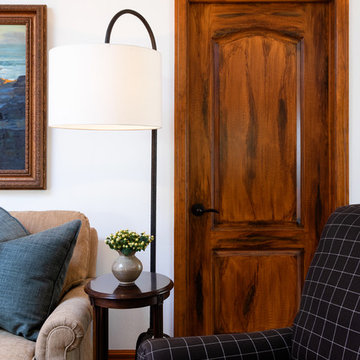
Ispirazione per un piccolo soggiorno mediterraneo aperto con pareti beige, pavimento in legno massello medio, TV nascosta e pavimento marrone
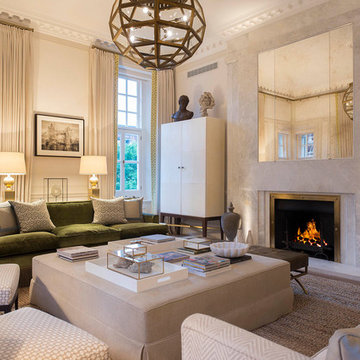
Setting uplights into the floor around the fireplace can draw focus to this centre piece. Pendants and lamps provide soft, ambient light in this formal living room. Photo Credits: Tom St Aubyn
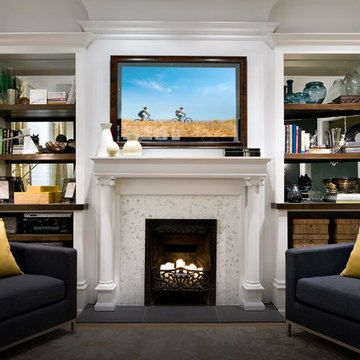
In the Candice Tells All episode, ‘The Art of Balance’, design expert Candice Olson uses fundamental design principles to inject balance and symmetry - transforming an awkward living room into a beautiful and relaxing space with a Séura Entertainment TV Mirror as the centerpiece of the design.
In this episode, Candice finds the perfect solution to balance technology and design with a Séura Entertainment TV Mirror to create a gathering space, and a relaxing living room for watching TV.
The 46” LED TV provides a bright, high-performance picture when switched on, and transforms into a stunning mirror when switched off. Candice chose a warm wood frame from Séura’s Belmont collection to add a custom touch of elegance to the TV mirror. The Séura TV Mirror is installed above a fireplace and between flanking bookcases.
The TV Mirror has become a focal point in the room and complements the fireplace.
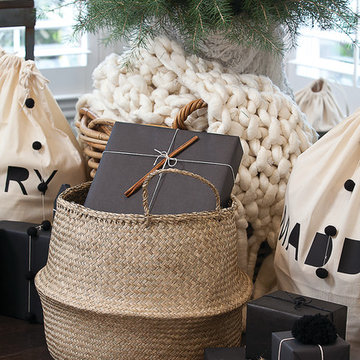
A chunky knit blanket and hand woven baskets add so much texture and warmth to this minimalist Christmas tree. Shots by Ralph Lauer
Immagine di un grande soggiorno nordico chiuso con pareti bianche, parquet scuro, camino classico, cornice del camino in pietra, TV nascosta e pavimento marrone
Immagine di un grande soggiorno nordico chiuso con pareti bianche, parquet scuro, camino classico, cornice del camino in pietra, TV nascosta e pavimento marrone
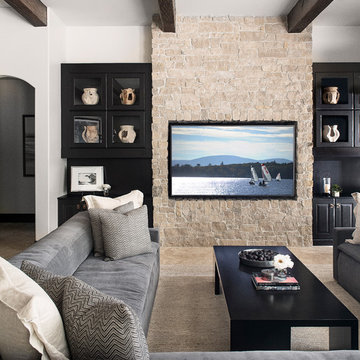
Stephen Allen Photography
Ispirazione per un soggiorno tradizionale con pareti bianche e TV nascosta
Ispirazione per un soggiorno tradizionale con pareti bianche e TV nascosta
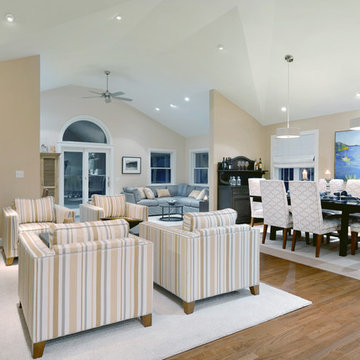
Open plan living, dining and sunroom areas, achieved by removing the barrier walls to the sunroom and raising the ceilings, which doubled the feeling of space in this open plan home. We also added radiant heating, expanded and redesigned the kitchen and updated furnishings and finishes.
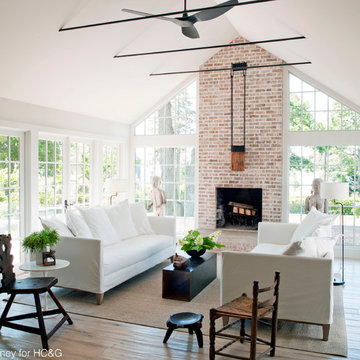
Idee per un soggiorno costiero aperto con pareti bianche, camino classico, cornice del camino in mattoni e TV nascosta
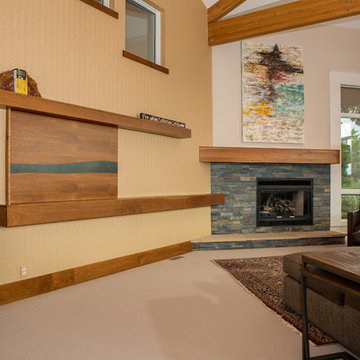
Esempio di un soggiorno contemporaneo di medie dimensioni e chiuso con pareti beige, moquette, camino classico, cornice del camino piastrellata, TV nascosta e pavimento beige
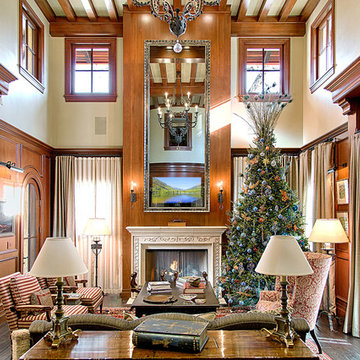
A towering custom Seura vanishing television mirror above a traditional fireplace, enhancing the formal decor.
Integration by Pro Design Smart Homes, photo by www.adorationprophoto.com
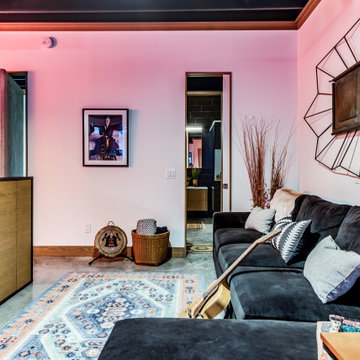
2020 New Construction - Designed + Built + Curated by Steven Allen Designs, LLC - 3 of 5 of the Nouveau Bungalow Series. Inspired by New Mexico Artist Georgia O' Keefe. Featuring Sunset Colors + Vintage Decor + Houston Art + Concrete Countertops + Custom White Oak and White Cabinets + Handcrafted Tile + Frameless Glass + Polished Concrete Floors + Floating Concrete Shelves + 48" Concrete Pivot Door + Recessed White Oak Base Boards + Concrete Plater Walls + Recessed Joist Ceilings + Drop Oak Dining Ceiling + Designer Fixtures and Decor.
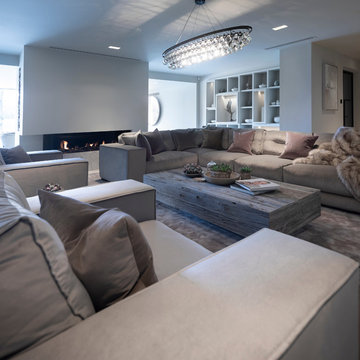
A fabulous lounge / living room space with Janey Butler Interiors style & design throughout. Contemporary Large commissioned artwork reveals at the touch of a Crestron button recessed 85" 4K TV with plastered in invisible speakers. With bespoke furniture and joinery and newly installed contemporary fireplace.
Soggiorni con TV nascosta - Foto e idee per arredare
90