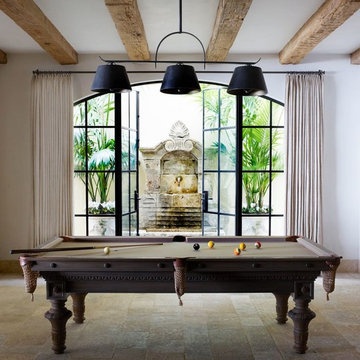Soggiorni con sala giochi - Foto e idee per arredare
Filtra anche per:
Budget
Ordina per:Popolari oggi
1781 - 1800 di 12.252 foto
1 di 2
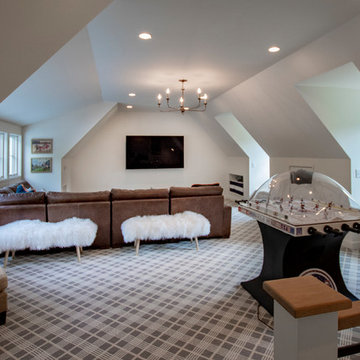
Foto di un soggiorno country di medie dimensioni e stile loft con sala giochi, pareti bianche, moquette, TV a parete e pavimento grigio
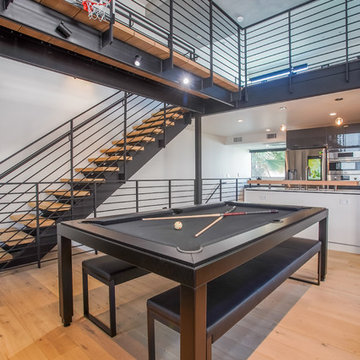
Ispirazione per un soggiorno stile shabby stile loft con sala giochi, pareti bianche, parquet chiaro e parete attrezzata
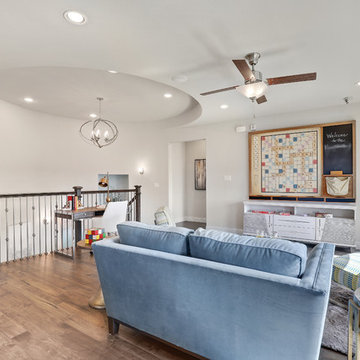
Foto di un grande soggiorno tradizionale stile loft con sala giochi, pareti beige, pavimento in legno massello medio e pavimento marrone
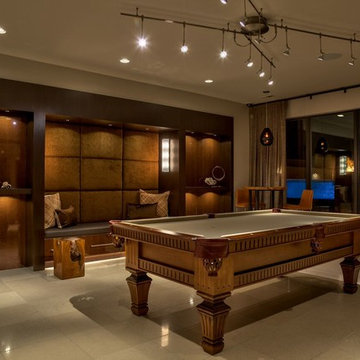
Lighting design is more than meets the eye; when done correctly it sets the tone for a specific space. Not always meant to be the object of attention in a room, but always the extension of beautiful interior and exterior design. We have more than a few ways to help you approach the subject.
Lighting controls can easily duplicate the appearance of occupancy in your home while you are away or eliminate a large bank of light switches with a single lighting keypad that controls a large area . . . we are experts in this field.
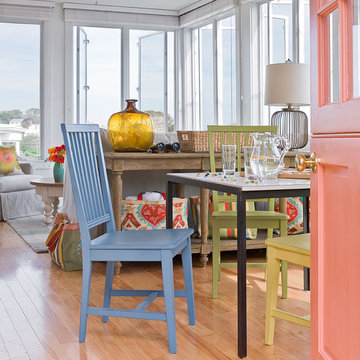
The peach painted Dutch door opens onto the game table area, where several wood chairs are painted in different bright colors in a complementary palette.
Color, playfulness and whimsy combine to create a casual, welcoming summer retreat for empty nesters who still tell us that when they walk through the door they say “Aaahhh” to themselves. WKD took one large room and created 4 different zones: an airy and bright living room area for conversation, a cozy family room area for reading, a dining room area for family meals, and a game table area for games.
The clients have hired us back for phase 2 - giving the kitchen a complete overhaul.
This project was the cover story of Spring 2015 Northshore Magazine: Click Here to Read.
It was also featured in May 2015 Seaside Style Magazine: Click Here to Read.
Photography: Michael J. Lee
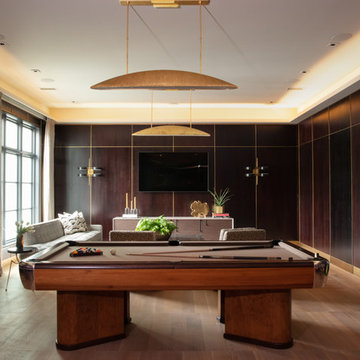
This elegant recreation zone caters to adults with luxurious Rubio Monocoat finished floors. Brass inlays create three zones within the game room. The pub tables were fabricated locally and coincide with the ebony stain oak and brass inlay paneling. For lighting ambiance, a light cove runs continuously around the room and floats below the ceiling.
Floors: Rubio Monocoat finish
Paneling: Ebony stain oak
Faucet: Kallista
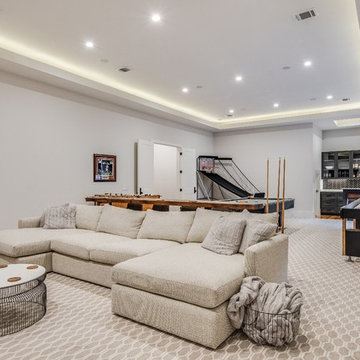
A clean, transitional home design. This home focuses on ample and open living spaces for the family, as well as impressive areas for hosting family and friends. The quality of materials chosen, combined with simple and understated lines throughout, creates a perfect canvas for this family’s life. Contrasting whites, blacks, and greys create a dramatic backdrop for an active and loving lifestyle.
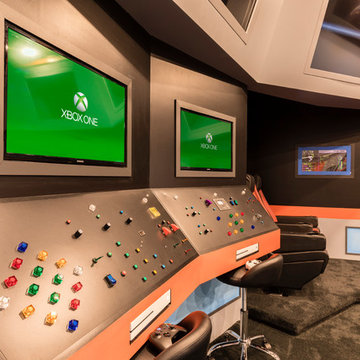
Foto di un soggiorno minimal chiuso con sala giochi, pareti nere, moquette, TV a parete e pavimento grigio
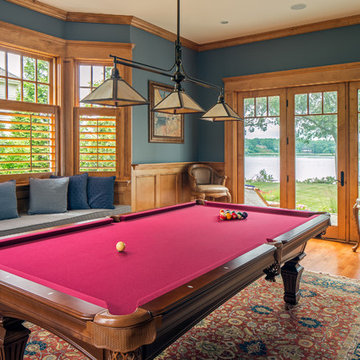
Idee per un soggiorno classico con sala giochi, pareti blu, pavimento in legno massello medio e pavimento marrone

This three-story vacation home for a family of ski enthusiasts features 5 bedrooms and a six-bed bunk room, 5 1/2 bathrooms, kitchen, dining room, great room, 2 wet bars, great room, exercise room, basement game room, office, mud room, ski work room, decks, stone patio with sunken hot tub, garage, and elevator.
The home sits into an extremely steep, half-acre lot that shares a property line with a ski resort and allows for ski-in, ski-out access to the mountain’s 61 trails. This unique location and challenging terrain informed the home’s siting, footprint, program, design, interior design, finishes, and custom made furniture.
Credit: Samyn-D'Elia Architects
Project designed by Franconia interior designer Randy Trainor. She also serves the New Hampshire Ski Country, Lake Regions and Coast, including Lincoln, North Conway, and Bartlett.
For more about Randy Trainor, click here: https://crtinteriors.com/
To learn more about this project, click here: https://crtinteriors.com/ski-country-chic/
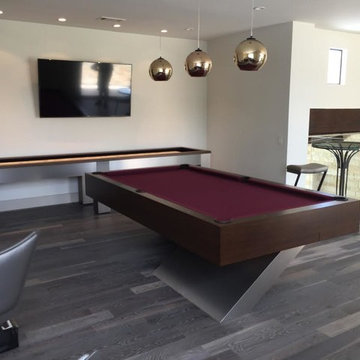
Billiard Factory custom builds pool tables, shuffleboard tables, and more to fit the existing design elements in your space. This X base table was custom built with a steel base leg to match the steel in the customer's game room.
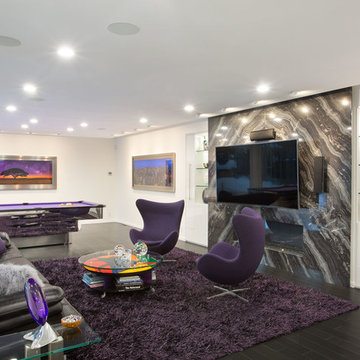
Esempio di un grande soggiorno minimalista con sala giochi, pareti bianche, parquet scuro, camino lineare Ribbon, cornice del camino in pietra, TV a parete e pavimento marrone
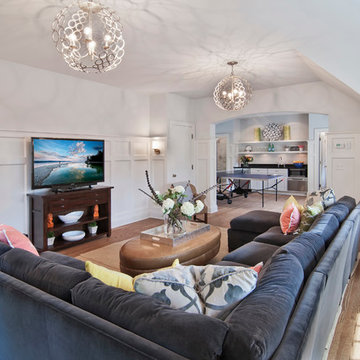
Immagine di un grande soggiorno chic chiuso con sala giochi, pareti bianche, pavimento in legno massello medio, nessun camino e TV autoportante
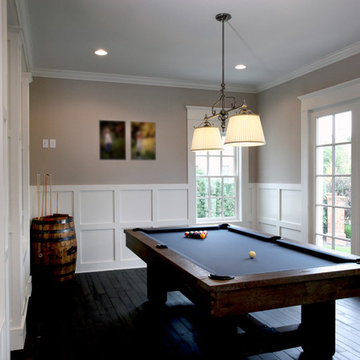
Immagine di un soggiorno con sala giochi, pareti grigie, parquet scuro e boiserie
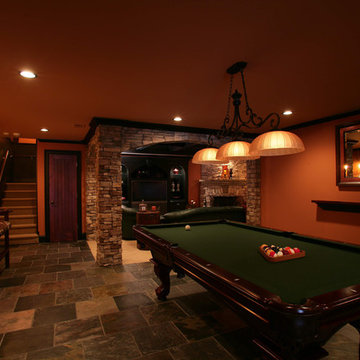
Stone Column and Arches
Idee per un soggiorno classico di medie dimensioni e aperto con sala giochi, pareti arancioni, pavimento in ardesia, pavimento multicolore, camino ad angolo, cornice del camino in pietra e parete attrezzata
Idee per un soggiorno classico di medie dimensioni e aperto con sala giochi, pareti arancioni, pavimento in ardesia, pavimento multicolore, camino ad angolo, cornice del camino in pietra e parete attrezzata
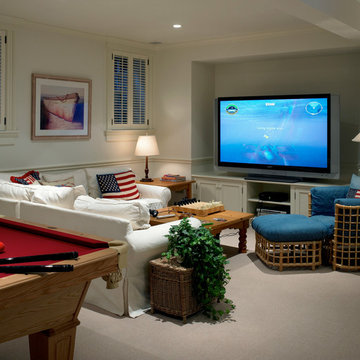
Foto di un grande soggiorno chic chiuso con sala giochi, pareti bianche, moquette e TV autoportante
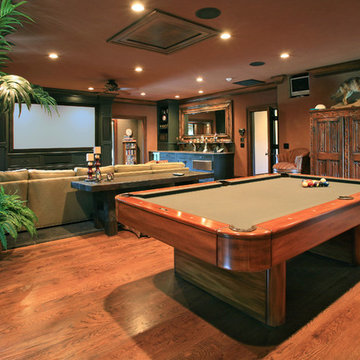
Game and media room
Esempio di un soggiorno stile rurale di medie dimensioni e chiuso con sala giochi, pareti beige, pavimento in legno massello medio, nessun camino e nessuna TV
Esempio di un soggiorno stile rurale di medie dimensioni e chiuso con sala giochi, pareti beige, pavimento in legno massello medio, nessun camino e nessuna TV
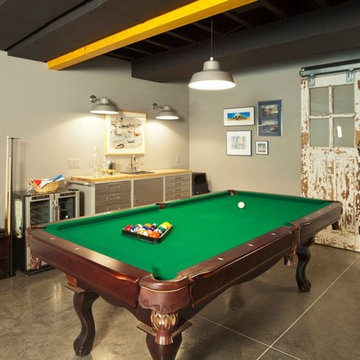
This 3,500-square-foot home was custom designed for the clients. They wanted a modern yet comfortable and livable style throughout the inside of the house, with large windows allowing one to soak up the beautiful nature that surrounds the home. It features an open concept and plenty of seating for easy entertaining, beautiful artwork that is meaningful to the homeowners, and bright splashes of color that keep the spaces interesting and fun.
---
Project by Wiles Design Group. Their Cedar Rapids-based design studio serves the entire Midwest, including Iowa City, Dubuque, Davenport, and Waterloo, as well as North Missouri and St. Louis.
For more about Wiles Design Group, see here: https://wilesdesigngroup.com/
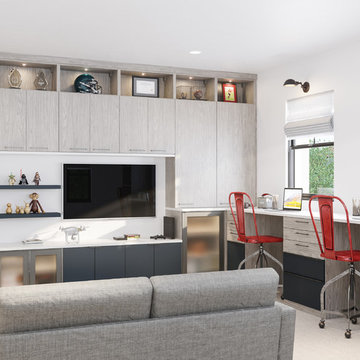
Ispirazione per un grande soggiorno design aperto con sala giochi, pareti blu, parquet chiaro, parete attrezzata e pavimento beige
Soggiorni con sala giochi - Foto e idee per arredare
90
