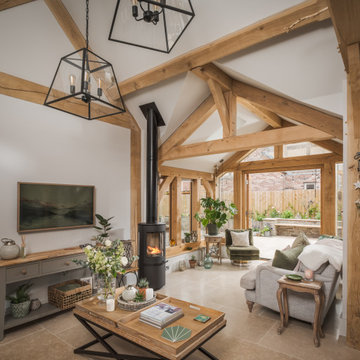Soggiorni piccoli - Foto e idee per arredare
Filtra anche per:
Budget
Ordina per:Popolari oggi
1 - 20 di 53.719 foto
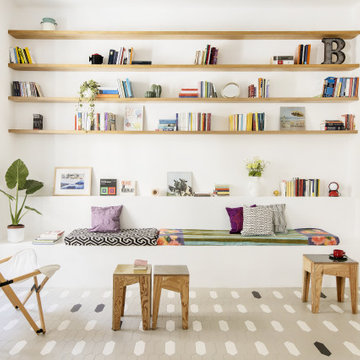
Foto di un piccolo soggiorno bohémian aperto con libreria, pareti bianche, pavimento multicolore e con abbinamento di divani diversi

Angolo lettura scavato nella parete, interamente rivestito in legno di rovere, con base in laccato attrezzata con cassettoni. Libreria in tubolare metallico verniciato nero fissata a parete che completa la nicchia.
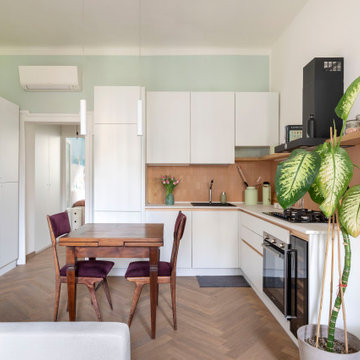
La casa di ringhiera milanese: tipica, affascinante, glamour ma anche rustica, che non era una casa nata per la ricca borghesia milanese. Non era una casa per ricchi ma nemmeno come le case popolari del dopoguerra, a quel tempo addirittura nei cortili ci mettevano le statue. Meravigliose, ma una cosa è certa: sono sempre troppo piccole e non sai mai dove mettere il bagno.
Sì, perché le case di ringhiera a Milano nascono a cavallo tra ‘800 e ‘900, e a quell’epoca il bagno era una funzione tranquillamente condivisibile con i vicini. Roberta ha cercato per tanto tempo una casa dal forte sapore e carattere, ma anche una metratura un po’ più generosa. Si è però innamorata di questo bilocale con i parapetti grigi di ferro e mi ha chiesto di darle tanto spazio, il più possibile.
Il bilocale, al momento dell’acquisto, presentava una zona giorno ristretta da un bagno scomodo fuori norma, e una camera da letto abbastanza grande che avrebbe potuto essere meglio ottimizzata. I soffitti alti e le grandi finestre ci davano la libertà di alzarci e di creare degli spazi sfruttabili per lasciare la massima libertà a livello 0.
La scelta dei materiali è stata guidata dalla ricerca di superfici ed elementi mai banali, l’intenzione era quella di creare un angolo interessante in qualunque lato della casa. La soglia di ingresso dalle linee pulite e geometriche a contrasto con la spina in rovere del soggiorno, e l’esagono che riprende i formati tipici dell’epoca di costruzione del palazzo, sono stati accostati a piastrelle smaltate a mano in Sicilia, terra di cui è originaria Roberta.
La cucina bianca è stata arricchita da dettagli neri a contrasto e completata da superfici color cotto il cui colore viene ripreso nelle gole per l’apertura degli elementi. Le porte antiche, sono state stuccate e riverniciate, poi riposizionate in camera da letto e ingresso, in modo tale da conservare il più possibile quel sapore antico di cui si è innamorata Roberta vedendo l’appartamento per la prima volta.

La parete che divide la stanza da letto con il soggiorno diventa una libreria attrezzata. I pannelli scorrevoli a listelli creano diverse configurazioni: nascondono il televisore, aprono o chiudono l'accesso al ripostiglio ed alla zona notte.

photography: Roel Kuiper ©2012
Immagine di un piccolo soggiorno minimalista aperto con pareti multicolore, parquet chiaro, camino classico e cornice del camino in mattoni
Immagine di un piccolo soggiorno minimalista aperto con pareti multicolore, parquet chiaro, camino classico e cornice del camino in mattoni

Immagine di un piccolo soggiorno nordico con pareti bianche, parquet chiaro, libreria, TV autoportante e pavimento beige

Foto di un piccolo soggiorno moderno chiuso con pareti bianche, sala formale, parquet chiaro, camino classico, cornice del camino in mattoni, nessuna TV e pavimento marrone
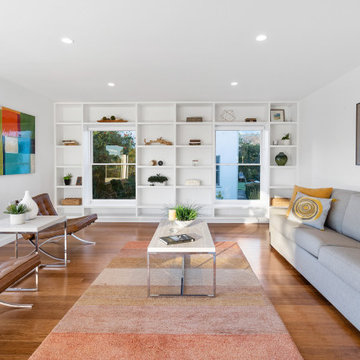
Ispirazione per un piccolo soggiorno moderno con pareti bianche, pavimento in laminato e pavimento marrone

Ispirazione per un piccolo soggiorno contemporaneo con pareti beige, pavimento in gres porcellanato, camino lineare Ribbon, cornice del camino in legno, TV a parete e pavimento bianco

A uniform and cohesive look adds simplicity to the overall aesthetic, supporting the minimalist design of this boathouse. The A5s is Glo’s slimmest profile, allowing for more glass, less frame, and wider sightlines. The concealed hinge creates a clean interior look while also providing a more energy-efficient air-tight window. The increased performance is also seen in the triple pane glazing used in both series. The windows and doors alike provide a larger continuous thermal break, multiple air seals, high-performance spacers, Low-E glass, and argon filled glazing, with U-values as low as 0.20. Energy efficiency and effortless minimalism create a breathtaking Scandinavian-style remodel.
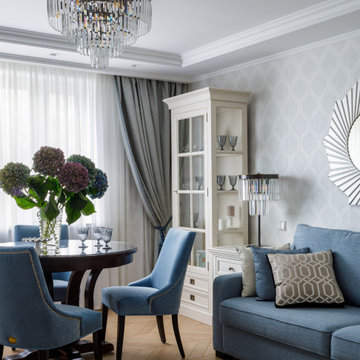
Гостиная-столовая.
Esempio di un piccolo soggiorno tradizionale con pareti grigie, pavimento in legno massello medio e pavimento beige
Esempio di un piccolo soggiorno tradizionale con pareti grigie, pavimento in legno massello medio e pavimento beige

Having a small child, loving to entertain and looking to declutter and kid-proof the gathering spaces of their home in the quaint village of Rockville Centre, Long Island, a stone’s throw from Manhattan, our client’s main objective was to have their living room and den transformed with a family friendly home makeover with mid-century modern tones boasting a formal, yet relaxed spirit
Stepping into the home we found their living room and den both architecturally well appointed yet in need of modern transitional furniture pieces and the pops of color our clients admired, as there was a substantial amount of cool, cold grays in the rooms.
Decor Aid designer Vivian C. approached the design and placement of the pieces sourced to be kid-friendly while remaining sophisticated and practical for entertaining.
“We played off of the clients love for blush pinks, mid-century modern and turquoise. We played with the use of gold and silver metals to mix it up.”
In the living room, we used the prominent bay window and its illuminating natural light as the main architectural focal point, while the fireplace and mantels soft white tone helped inform the minimalist color palette for which we styled the room around.
To add warmth to the living room we played off of the clients love for blush pinks and turquoise while elevating the room with flashes of gold and silver metallic pieces. For a sense of play and to tie the space together we punctuated the kid-friendly living room with an eclectic juxtaposition of colors and materials, from a beautifully patchworked geometric cowhide rug from All Modern, to a whimsical mirror placed over an unexpected, bold geometric credenza, to the blush velvet barrel chair and abstract blue watercolor pillows.
“When sourcing furniture and objects, we chose items that had rounded edges and were shatter proof as it was vital to keep each room’s decor childproof.” Vivian ads.
Their vision for the den remained chic, with comfort and practical functionality key to create an area for the young family to come together.
For the den, our main challenge was working around the pre-existing dark gray sectional sofa. To combat its chunkiness, we played off of the hues in the cubist framed prints placed above and focused on blue and orange accents which complement and play off of each other well. We selected orange storage ottomans in easy to clean, kid-friendly leather to maximize space and functionality. To personalize the appeal of the den we included black and white framed family photos. In the end, the result created a fun, relaxed space where our clients can enjoy family moments or watch a game while taking in the scenic view of their backyard.
For harmony between the rooms, the overall tone for each room is mid-century modern meets bold, yet classic contemporary through the use of mixed materials and fabrications including marble, stone, metals and plush velvet, creating a cozy yet sophisticated enough atmosphere for entertaining family and friends and raising a young children.
“The result od this family friendly room was really fantastic! Adding some greenery, more pillows and throws really made the space pop.” Vivian C. Decor Aid’s Designer

High atop a wooded dune, a quarter-mile-long steel boardwalk connects a lavish garage/loft to a 6,500-square-foot modern home with three distinct living spaces. The stunning copper-and-stone exterior complements the multiple balconies, Ipe decking and outdoor entertaining areas, which feature an elaborate grill and large swim spa. In the main structure, which uses radiant floor heat, the enchanting wine grotto has a large, climate-controlled wine cellar. There is also a sauna, elevator, and private master balcony with an outdoor fireplace.

A 1940's bungalow was renovated and transformed for a small family. This is a small space - 800 sqft (2 bed, 2 bath) full of charm and character. Custom and vintage furnishings, art, and accessories give the space character and a layered and lived-in vibe. This is a small space so there are several clever storage solutions throughout. Vinyl wood flooring layered with wool and natural fiber rugs. Wall sconces and industrial pendants add to the farmhouse aesthetic. A simple and modern space for a fairly minimalist family. Located in Costa Mesa, California. Photos: Ryan Garvin

Landing and Lounge area at our Coastal Cape Cod Beach House
Serena and Lilly Pillows, TV, Books, blankets and more to get comfy at the Beach!
Photo by Dan Cutrona
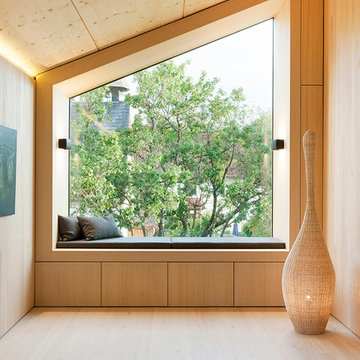
Fotograf: Herrmann Rupp
Esempio di un piccolo soggiorno contemporaneo aperto con pareti beige, parquet chiaro e nessun camino
Esempio di un piccolo soggiorno contemporaneo aperto con pareti beige, parquet chiaro e nessun camino

Ispirazione per un piccolo soggiorno bohémian chiuso con nessuna TV e pareti verdi
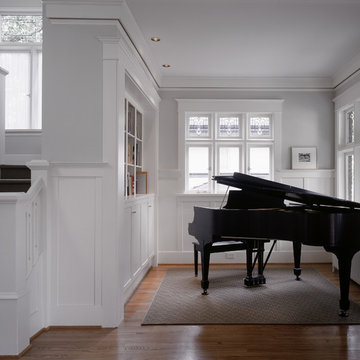
Music room with baby grand piano.
Photo by Benjamin Benschneider.
Idee per un piccolo soggiorno tradizionale con sala della musica e tappeto
Idee per un piccolo soggiorno tradizionale con sala della musica e tappeto

A narrow formal parlor space is divided into two zones flanking the original marble fireplace - a sitting area on one side and an audio zone on the other.
Soggiorni piccoli - Foto e idee per arredare
1
