Living - Foto e idee per arredare
Filtra anche per:
Budget
Ordina per:Popolari oggi
1 - 20 di 145.459 foto
1 di 2
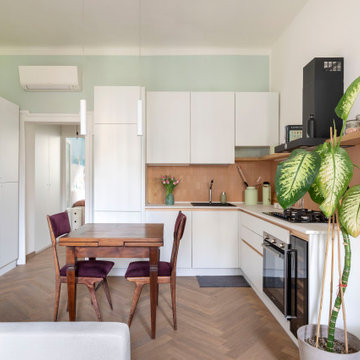
La casa di ringhiera milanese: tipica, affascinante, glamour ma anche rustica, che non era una casa nata per la ricca borghesia milanese. Non era una casa per ricchi ma nemmeno come le case popolari del dopoguerra, a quel tempo addirittura nei cortili ci mettevano le statue. Meravigliose, ma una cosa è certa: sono sempre troppo piccole e non sai mai dove mettere il bagno.
Sì, perché le case di ringhiera a Milano nascono a cavallo tra ‘800 e ‘900, e a quell’epoca il bagno era una funzione tranquillamente condivisibile con i vicini. Roberta ha cercato per tanto tempo una casa dal forte sapore e carattere, ma anche una metratura un po’ più generosa. Si è però innamorata di questo bilocale con i parapetti grigi di ferro e mi ha chiesto di darle tanto spazio, il più possibile.
Il bilocale, al momento dell’acquisto, presentava una zona giorno ristretta da un bagno scomodo fuori norma, e una camera da letto abbastanza grande che avrebbe potuto essere meglio ottimizzata. I soffitti alti e le grandi finestre ci davano la libertà di alzarci e di creare degli spazi sfruttabili per lasciare la massima libertà a livello 0.
La scelta dei materiali è stata guidata dalla ricerca di superfici ed elementi mai banali, l’intenzione era quella di creare un angolo interessante in qualunque lato della casa. La soglia di ingresso dalle linee pulite e geometriche a contrasto con la spina in rovere del soggiorno, e l’esagono che riprende i formati tipici dell’epoca di costruzione del palazzo, sono stati accostati a piastrelle smaltate a mano in Sicilia, terra di cui è originaria Roberta.
La cucina bianca è stata arricchita da dettagli neri a contrasto e completata da superfici color cotto il cui colore viene ripreso nelle gole per l’apertura degli elementi. Le porte antiche, sono state stuccate e riverniciate, poi riposizionate in camera da letto e ingresso, in modo tale da conservare il più possibile quel sapore antico di cui si è innamorata Roberta vedendo l’appartamento per la prima volta.

A full height concrete fireplace surround expanded with a bench. Large panels to make the fireplace surround a real eye catcher in this modern living room. The grey color creates a beautiful contrast with the dark hardwood floor.
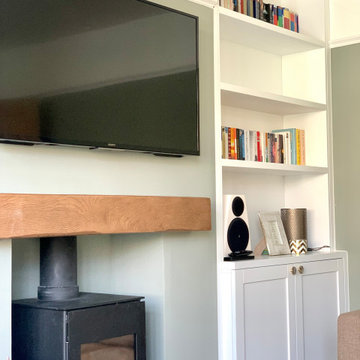
Bespoke furniture design, featuring shelving system with storage underneath on both sides of the chimney.
This made to measure storage perfectly fits alcoves that ware not perfectly even.
Inside both cabinets we added extra shelves and cut outs for sockets and speaker wires.
Alcove units were spray in lacquer to match F&B colours in lovely matt satin finish.
As a final touch: beautiful brass handles made by small business owner and chosen from our "supporting small businesses" supplier list.
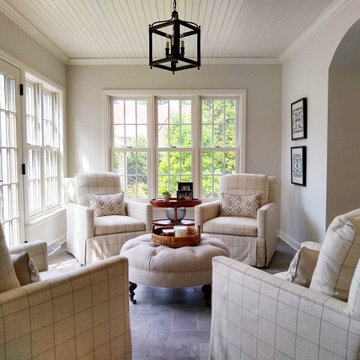
Empire Painting transformed this bright sunroom in Wauwatosa featuring tile flooring, cozy white furniture, light gray wall and ceiling paint, and contrasting light fixtures.
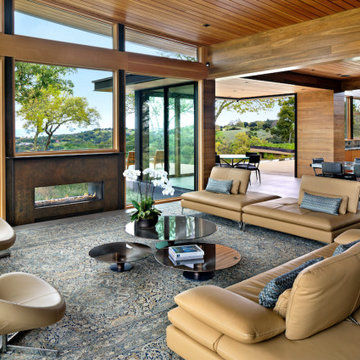
This see-through gas fireplace from Ortal is a perfect solution to enjoy the warmth and ambiance of a fireplace without compromising the stunning view. The functionality of the fireplace is completely stealth thanks to the unique power vent system and discreet linear air-intake vent hiding below the steel plate mantel.

This cozy lake cottage skillfully incorporates a number of features that would normally be restricted to a larger home design. A glance of the exterior reveals a simple story and a half gable running the length of the home, enveloping the majority of the interior spaces. To the rear, a pair of gables with copper roofing flanks a covered dining area and screened porch. Inside, a linear foyer reveals a generous staircase with cascading landing.
Further back, a centrally placed kitchen is connected to all of the other main level entertaining spaces through expansive cased openings. A private study serves as the perfect buffer between the homes master suite and living room. Despite its small footprint, the master suite manages to incorporate several closets, built-ins, and adjacent master bath complete with a soaker tub flanked by separate enclosures for a shower and water closet.
Upstairs, a generous double vanity bathroom is shared by a bunkroom, exercise space, and private bedroom. The bunkroom is configured to provide sleeping accommodations for up to 4 people. The rear-facing exercise has great views of the lake through a set of windows that overlook the copper roof of the screened porch below.

Photo: Edmunds Studios
Design: Laacke & Joys
Esempio di una veranda tradizionale di medie dimensioni con pavimento in terracotta, nessun camino e soffitto classico
Esempio di una veranda tradizionale di medie dimensioni con pavimento in terracotta, nessun camino e soffitto classico

Immagine di un soggiorno classico di medie dimensioni e aperto con pareti blu, pavimento con piastrelle in ceramica, nessun camino, TV autoportante e pavimento bianco
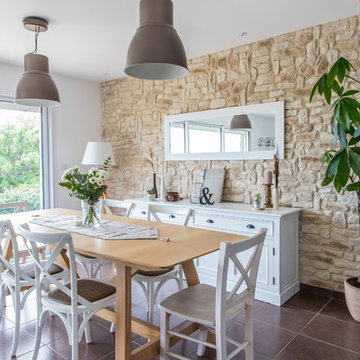
L'espace repas trouve naturellement sa place devant le beau mur en pierres de parement et la grande baie vitrée donnant sur la verdure.
Une grande table en bois extensible et des chaises en bois et métal blanches dépareillées.
Crédits photo :Kina Photo
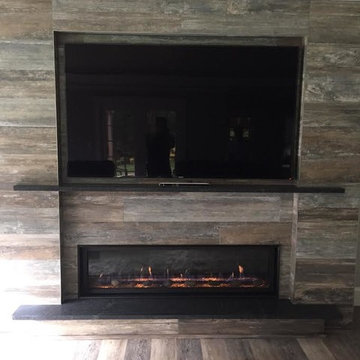
Fireplace X 6015 Linear
Idee per un soggiorno minimal di medie dimensioni e chiuso con sala formale, pareti grigie, pavimento in legno massello medio, camino lineare Ribbon, cornice del camino in legno, TV a parete e pavimento marrone
Idee per un soggiorno minimal di medie dimensioni e chiuso con sala formale, pareti grigie, pavimento in legno massello medio, camino lineare Ribbon, cornice del camino in legno, TV a parete e pavimento marrone
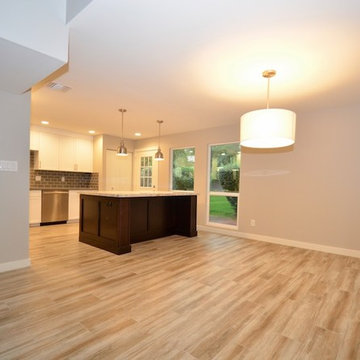
A mid-century modern home remodel with an open concept layout, vaulted ceilings, and light laminate floors throughout. The kitchen was completely gutted to start fresh with all new fixtures, appliances, and a glass subway tile backsplash. The custom island, and single wall kitchen were designed to keep an open concept feel with the rest of the home to maximize living space.
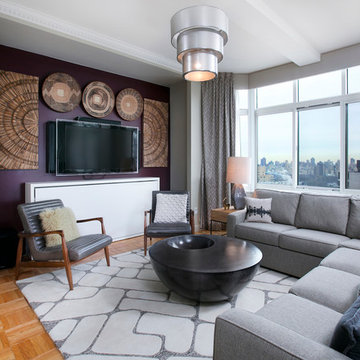
Alexey Gold-Dvoryadkin
Ispirazione per un grande soggiorno contemporaneo aperto con pareti grigie, TV a parete e parquet chiaro
Ispirazione per un grande soggiorno contemporaneo aperto con pareti grigie, TV a parete e parquet chiaro

Esempio di un grande soggiorno moderno aperto con pareti grigie, parquet scuro, camino lineare Ribbon, cornice del camino piastrellata e TV a parete

Matt
Immagine di un ampio soggiorno minimalista con pareti grigie, parquet scuro e cornice del camino piastrellata
Immagine di un ampio soggiorno minimalista con pareti grigie, parquet scuro e cornice del camino piastrellata

Inckx
Esempio di un grande soggiorno tradizionale con sala formale, pareti blu, pavimento in cemento e pavimento grigio
Esempio di un grande soggiorno tradizionale con sala formale, pareti blu, pavimento in cemento e pavimento grigio
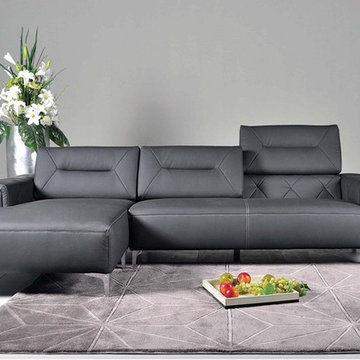
Features:
Right Hand Facing Chaise Sectional
5137 Collection
Leather color: Black
Leather Match
Adjustable backrests
Chrome legs
Modern style
Sturdy construction
Available in left or right hand facing chaise
Some assembly required
Dimensions:
Overall: 108" L x 68" D x 30-35" H
Seat Height: 17"
Adjustable Seat Depth: 22-28"
Depth: 43"
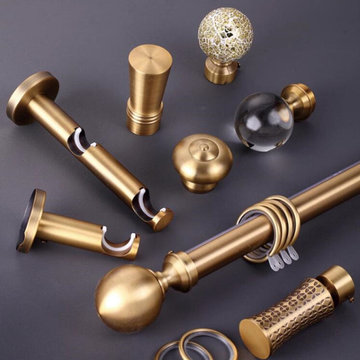
Brass curtain rods are an essential part of drapery hardware. They come in various styles, such as single curtain rods and brass double curtain rods, which are perfect for long and wide curtains. The QYRY10 brass curtain rods have a 28mm diameter and are made of solid brass, which gives them a beautiful and luxurious look. If you choose a double rod set, they will come with 28mm outer rod and 22mm inner rod. These curtain rods also come with brass curtain rings, making it easy to hang curtains. In addition, the brass curtain rod bracket provides additional support. Metal curtain rods, especially the brass ones, are highly sought after in Curtains4Australia, offering both functionality and elegance for the rods used with wide curtains. We can deliver these brass curtain rods to anywhere in Australia.
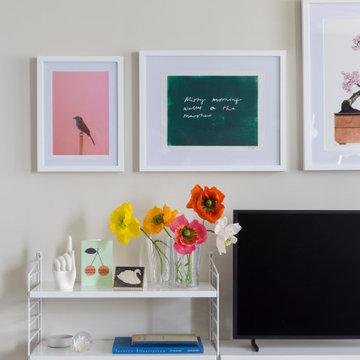
Esempio di un piccolo soggiorno boho chic aperto con pareti bianche, pavimento in laminato, nessun camino, TV autoportante e pavimento grigio
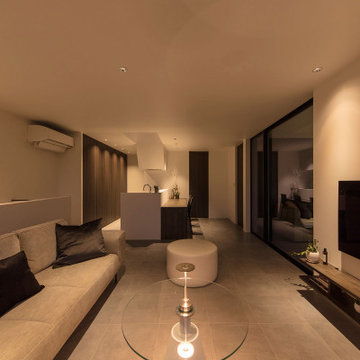
Foto di un piccolo soggiorno minimalista aperto con pareti bianche, pavimento con piastrelle in ceramica e pavimento grigio
Living - Foto e idee per arredare
1



