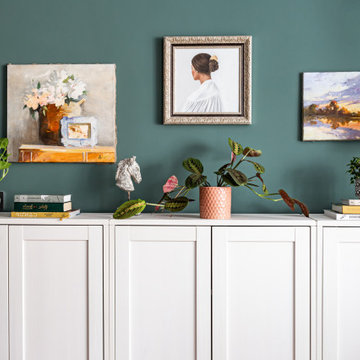Living - Foto e idee per arredare
Filtra anche per:
Budget
Ordina per:Popolari oggi
21 - 40 di 145.356 foto
1 di 2

Foto di un soggiorno design di medie dimensioni e aperto con sala formale, pareti bianche, pavimento in laminato, nessun camino, TV a parete, pavimento beige, carta da parati e travi a vista

The vaulted ceiling, makes the space feel more spacious. Exposed wood beam, wood trim, and hardwood floors bring in some warmth and natural texture to the space. The door off the kitchen opens to a large balcony, extending the living space to the outdoors.

Ispirazione per un piccolo soggiorno country chiuso con sala formale, pareti verdi, parquet scuro, camino classico e TV a parete
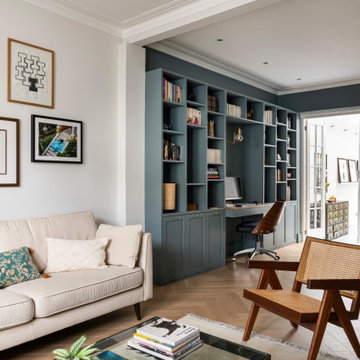
Immagine di un soggiorno bohémian di medie dimensioni e chiuso con sala formale, pareti blu, parquet chiaro, nessun camino, nessuna TV e pavimento beige
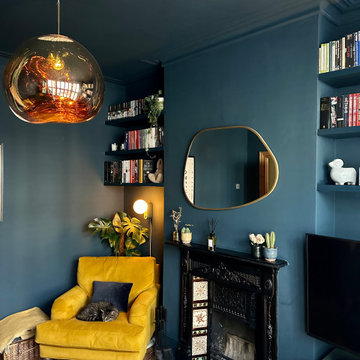
Cocooning living room designed to be a warm and cosy snug tucked away from the world with plenty of plants to promote wellbeing.
Idee per un soggiorno contemporaneo di medie dimensioni e chiuso con pareti blu, pavimento in legno massello medio, camino classico, cornice del camino in metallo, TV a parete e pavimento marrone
Idee per un soggiorno contemporaneo di medie dimensioni e chiuso con pareti blu, pavimento in legno massello medio, camino classico, cornice del camino in metallo, TV a parete e pavimento marrone

Rich toasted cherry with a light rustic grain that has iconic character and texture. With the Modin Collection, we have raised the bar on luxury vinyl plank. The result is a new standard in resilient flooring. Modin offers true embossed in register texture, a low sheen level, a rigid SPC core, an industry-leading wear layer, and so much more.

Coastal style living room
Foto di un piccolo soggiorno stile marinaro stile loft con pareti bianche, pavimento in legno massello medio, camino classico, cornice del camino in cemento, TV a parete, pavimento marrone e soffitto a volta
Foto di un piccolo soggiorno stile marinaro stile loft con pareti bianche, pavimento in legno massello medio, camino classico, cornice del camino in cemento, TV a parete, pavimento marrone e soffitto a volta

Esempio di un soggiorno moderno di medie dimensioni con sala formale, pareti bianche, parquet chiaro, camino classico, cornice del camino in pietra, nessuna TV e pavimento marrone
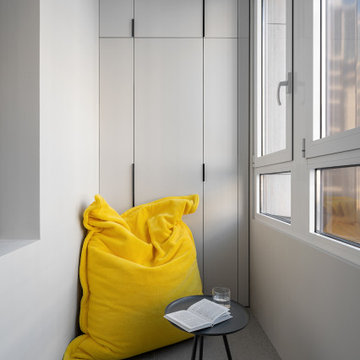
Inside the cabinet, there are tall column cabinets for large items and modules with shelves for motorcycle gear. To make the cabinet look more dynamic, we fitted it with contrasting profile handles of different lengths.
We design interiors of homes and apartments worldwide. If you need well-thought and aesthetical interior, submit a request on the website.
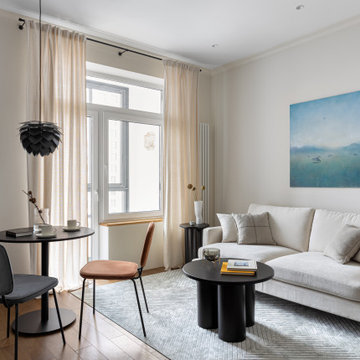
Мы кардинально пересмотрели планировку этой квартиры. Из однокомнатной она превратилась в почти в двухкомнатную с гардеробной и кухней нишей.
Помимо гардеробной в спальне есть шкаф. В ванной комнате есть место для хранения бытовой химии и полотенец. В квартире много света, благодаря использованию стеклянной перегородки. Есть запасные посадочные места (складные стулья в шкафу). Подвесной светильник над столом можно перемещать (если нужно подвинуть стол), цепляя длинный провод на дополнительные крепления в потолке.

Immagine di un soggiorno minimalista di medie dimensioni e stile loft con sala giochi, pareti nere, moquette, nessun camino, nessuna TV, pavimento beige e pareti in legno
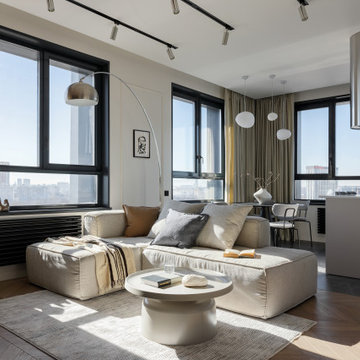
Совмещенная кухня-гостиная с большим и уютным диваном и простором для встречи гостей. Панорамное остекление расширяет пространство и делает его более воздушным.

This lovely little modern farmhouse is located at the base of the foothills in one of Boulder’s most prized neighborhoods. Tucked onto a challenging narrow lot, this inviting and sustainably designed 2400 sf., 4 bedroom home lives much larger than its compact form. The open floor plan and vaulted ceilings of the Great room, kitchen and dining room lead to a beautiful covered back patio and lush, private back yard. These rooms are flooded with natural light and blend a warm Colorado material palette and heavy timber accents with a modern sensibility. A lyrical open-riser steel and wood stair floats above the baby grand in the center of the home and takes you to three bedrooms on the second floor. The Master has a covered balcony with exposed beamwork & warm Beetle-kill pine soffits, framing their million-dollar view of the Flatirons.
Its simple and familiar style is a modern twist on a classic farmhouse vernacular. The stone, Hardie board siding and standing seam metal roofing create a resilient and low-maintenance shell. The alley-loaded home has a solar-panel covered garage that was custom designed for the family’s active & athletic lifestyle (aka “lots of toys”). The front yard is a local food & water-wise Master-class, with beautiful rain-chains delivering roof run-off straight to the family garden.

Ispirazione per un soggiorno minimal di medie dimensioni con pareti grigie, pavimento in legno massello medio, TV a parete e carta da parati
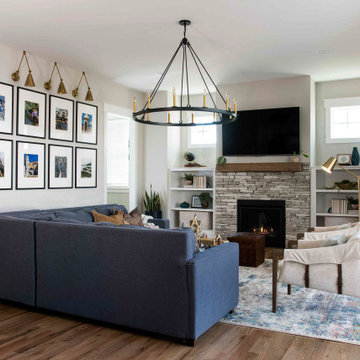
Idee per un soggiorno minimal di medie dimensioni e chiuso con libreria, pareti grigie, camino classico, cornice del camino in pietra ricostruita e TV a parete
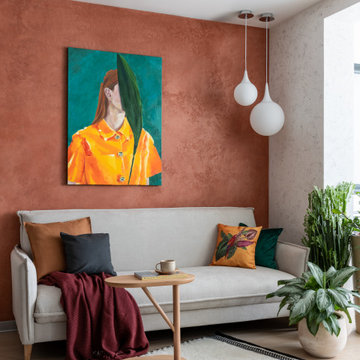
Отделка стен выполнена декоративной штукатуркой, после перепланировки в квартире получились две гостиные.
Idee per un soggiorno design di medie dimensioni con pareti arancioni e pavimento beige
Idee per un soggiorno design di medie dimensioni con pareti arancioni e pavimento beige

The walkout lower level could be a separate suite. The media room shown here has French doors that invite you to the forest and hot tub just steps away, while inside you'll find a full bath and another bunk room, this one a full-over-full offset style.
Sectional from Article.
Designed as a family vacation home and offered as a vacation rental through direct booking at www.staythehockinghills.com and on Airbnb.
Architecture and Interiors by Details Design.
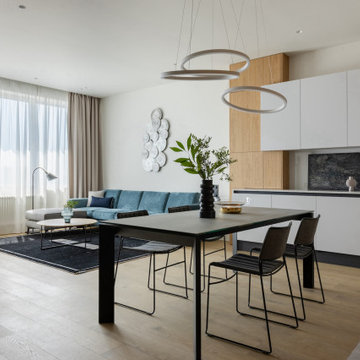
Центром кухни-гостиной стал большой сине-зеленый диван. Изначально планировалась модель нейтрального светло-серого оттенка, но при выборе образцов буквально влюбились в этот цвет. Кухня получилась строгой, но уютной. Нам удалось предусмотреть множество систем хранения — глубокие и узкие полочки, открытые и закрытые шкафы, — сохранив при этом ощущение простора и легкости

custom design media entertainment center
Esempio di un grande soggiorno minimalista aperto con pareti beige, moquette, camino ad angolo, cornice del camino in pietra, TV a parete, pavimento beige e soffitto a volta
Esempio di un grande soggiorno minimalista aperto con pareti beige, moquette, camino ad angolo, cornice del camino in pietra, TV a parete, pavimento beige e soffitto a volta
Living - Foto e idee per arredare
2



