Living con nessuna TV - Foto e idee per arredare
Filtra anche per:
Budget
Ordina per:Popolari oggi
1 - 20 di 21.951 foto
1 di 3

Foto di un soggiorno chic di medie dimensioni e aperto con sala formale, pareti grigie, parquet scuro, camino classico, cornice del camino in mattoni, nessuna TV e pavimento marrone
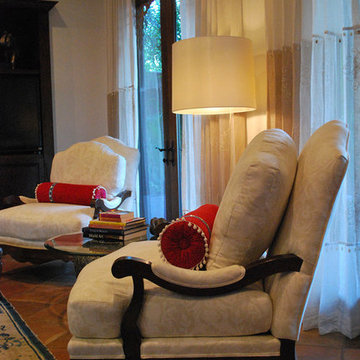
Interior Designer: Moxie Design, LLC
Idee per un soggiorno mediterraneo di medie dimensioni e aperto con sala formale, pareti beige, pavimento in terracotta, nessun camino, nessuna TV e pavimento arancione
Idee per un soggiorno mediterraneo di medie dimensioni e aperto con sala formale, pareti beige, pavimento in terracotta, nessun camino, nessuna TV e pavimento arancione

Ispirazione per un soggiorno tradizionale di medie dimensioni e aperto con pareti bianche, sala formale, pavimento in legno massello medio, nessuna TV, pavimento beige e boiserie

@juliettemogenet
Ispirazione per un grande soggiorno design aperto con pareti bianche, pavimento in legno verniciato, pavimento bianco, libreria, nessuna TV e tappeto
Ispirazione per un grande soggiorno design aperto con pareti bianche, pavimento in legno verniciato, pavimento bianco, libreria, nessuna TV e tappeto
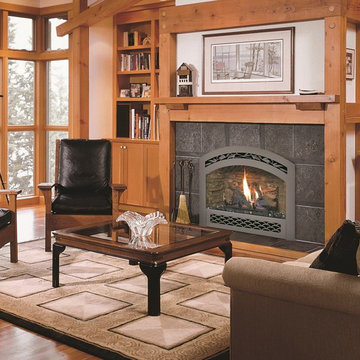
Foto di un soggiorno tradizionale di medie dimensioni e chiuso con sala formale, pareti beige, pavimento in legno massello medio, camino classico, cornice del camino piastrellata, nessuna TV e pavimento marrone
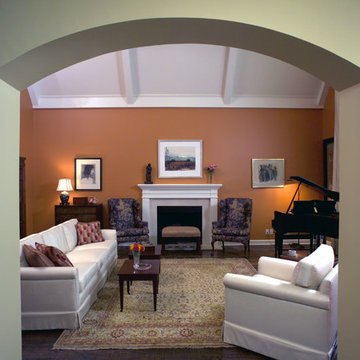
Foto di un soggiorno tradizionale di medie dimensioni e chiuso con sala formale, pareti arancioni, parquet scuro, camino classico, cornice del camino in intonaco, nessuna TV e pavimento marrone

A 1940's bungalow was renovated and transformed for a small family. This is a small space - 800 sqft (2 bed, 2 bath) full of charm and character. Custom and vintage furnishings, art, and accessories give the space character and a layered and lived-in vibe. This is a small space so there are several clever storage solutions throughout. Vinyl wood flooring layered with wool and natural fiber rugs. Wall sconces and industrial pendants add to the farmhouse aesthetic. A simple and modern space for a fairly minimalist family. Located in Costa Mesa, California. Photos: Ryan Garvin
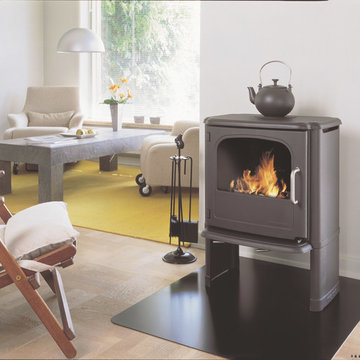
Morso 3440 wood stove heats up to 1200 sq/ft. A mix of modern and eclectic style.
Foto di un soggiorno scandinavo di medie dimensioni e aperto con pareti beige, pavimento in legno massello medio, stufa a legna, sala formale, cornice del camino in metallo e nessuna TV
Foto di un soggiorno scandinavo di medie dimensioni e aperto con pareti beige, pavimento in legno massello medio, stufa a legna, sala formale, cornice del camino in metallo e nessuna TV

Idee per un soggiorno tradizionale di medie dimensioni e chiuso con sala formale, pareti blu, parquet chiaro, nessun camino, nessuna TV e pavimento beige

Projet de décoration et d'aménagement d'une pièce de vie avec un espace dédié aux activités des enfants et de la chambre parentale.
Ispirazione per un piccolo soggiorno nordico chiuso con pareti bianche, parquet chiaro, nessun camino, nessuna TV, pavimento marrone e soffitto a cassettoni
Ispirazione per un piccolo soggiorno nordico chiuso con pareti bianche, parquet chiaro, nessun camino, nessuna TV, pavimento marrone e soffitto a cassettoni

Immagine di un soggiorno minimalista di medie dimensioni e stile loft con sala giochi, pareti nere, moquette, nessun camino, nessuna TV, pavimento beige e pareti in legno

Our Long Island studio used a bright, neutral palette to create a cohesive ambiance in this beautiful lower level designed for play and entertainment. We used wallpapers, tiles, rugs, wooden accents, soft furnishings, and creative lighting to make it a fun, livable, sophisticated entertainment space for the whole family. The multifunctional space has a golf simulator and pool table, a wine room and home bar, and televisions at every site line, making it THE favorite hangout spot in this home.
---Project designed by Long Island interior design studio Annette Jaffe Interiors. They serve Long Island including the Hamptons, as well as NYC, the tri-state area, and Boca Raton, FL.
For more about Annette Jaffe Interiors, click here:
https://annettejaffeinteriors.com/
To learn more about this project, click here:
https://www.annettejaffeinteriors.com/residential-portfolio/manhasset-luxury-basement-interior-design/
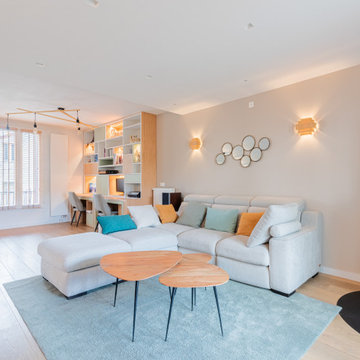
Dans cette maison du centre de Houilles (78) tout le rez-de-chaussée a été repensé. Autrefois composé de 4 pièces, les murs sont tombés et un IPN est venu les remplacer. Ainsi on arrive maintenant dans une vaste pièce où les espaces sont séparés par du mobilier pensé et réalisé sur mesure tels qu'un vestiaire à claustras, un bureau bibliothèque à double poste incluant 2 tables d'appoint intégrées et une cuisine américaine. Tout est dans un style classique contemporain avec une harmonie de couleurs très actuelles.

Idee per un soggiorno country di medie dimensioni e aperto con sala formale, pareti grigie, parquet scuro, camino classico, cornice del camino in perlinato, nessuna TV, pavimento marrone e pareti in perlinato

Lauren Smyth designs over 80 spec homes a year for Alturas Homes! Last year, the time came to design a home for herself. Having trusted Kentwood for many years in Alturas Homes builder communities, Lauren knew that Brushed Oak Whisker from the Plateau Collection was the floor for her!
She calls the look of her home ‘Ski Mod Minimalist’. Clean lines and a modern aesthetic characterizes Lauren's design style, while channeling the wild of the mountains and the rivers surrounding her hometown of Boise.

The living room have Grey Sofas, Standard Fireplace, lamp , stylish pendant light, showcase, painting . there is a spacious area to seat together design, Big Glass windows to see outside greenery.There are many show pieces in the showcase. Combination of white rug and brown table looks pretty good.
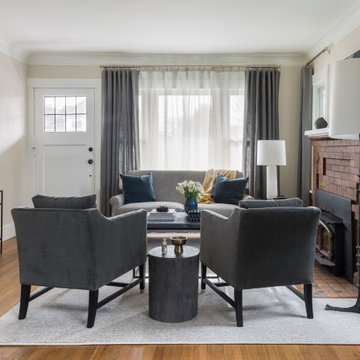
Living room with original craftsman elements and updated furniture
Foto di un piccolo soggiorno tradizionale aperto con sala formale, pareti beige, pavimento in legno massello medio, camino classico, cornice del camino in mattoni, nessuna TV e pavimento marrone
Foto di un piccolo soggiorno tradizionale aperto con sala formale, pareti beige, pavimento in legno massello medio, camino classico, cornice del camino in mattoni, nessuna TV e pavimento marrone
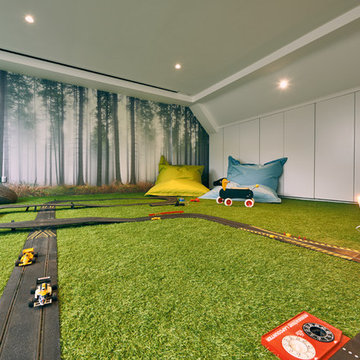
Marco J Fazio
Idee per un grande soggiorno design chiuso con pareti bianche, moquette, nessun camino, nessuna TV e pavimento verde
Idee per un grande soggiorno design chiuso con pareti bianche, moquette, nessun camino, nessuna TV e pavimento verde
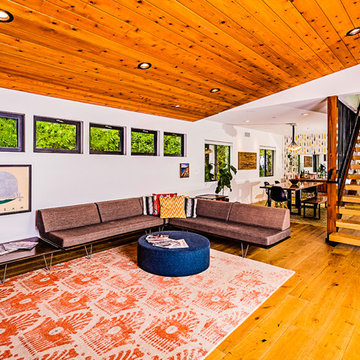
PixelProFoto
Esempio di un grande soggiorno minimalista aperto con pareti bianche, parquet chiaro, nessun camino, nessuna TV e pavimento beige
Esempio di un grande soggiorno minimalista aperto con pareti bianche, parquet chiaro, nessun camino, nessuna TV e pavimento beige
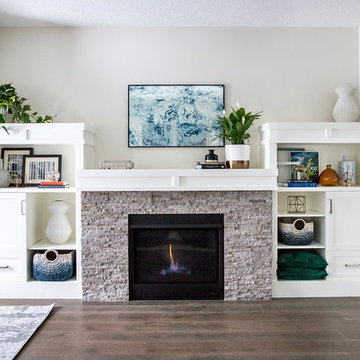
Lindsay Nichols
Immagine di un soggiorno classico di medie dimensioni e aperto con sala formale e nessuna TV
Immagine di un soggiorno classico di medie dimensioni e aperto con sala formale e nessuna TV
Living con nessuna TV - Foto e idee per arredare
1


