Living neri - Foto e idee per arredare
Filtra anche per:
Budget
Ordina per:Popolari oggi
1 - 20 di 6.650 foto
1 di 3

Modern Farmhouse with elegant and luxury touches.
Ispirazione per un grande soggiorno tradizionale aperto con pareti nere, parete attrezzata, sala formale, parquet chiaro, nessun camino e pavimento beige
Ispirazione per un grande soggiorno tradizionale aperto con pareti nere, parete attrezzata, sala formale, parquet chiaro, nessun camino e pavimento beige

I used soft arches, warm woods, and loads of texture to create a warm and sophisticated yet casual space.
Idee per un soggiorno country di medie dimensioni con pareti bianche, pavimento in legno massello medio, camino classico, cornice del camino in intonaco, soffitto a volta e pareti in perlinato
Idee per un soggiorno country di medie dimensioni con pareti bianche, pavimento in legno massello medio, camino classico, cornice del camino in intonaco, soffitto a volta e pareti in perlinato

This playroom/family hangout area got a dose of jewel tones.
Foto di un soggiorno chic di medie dimensioni con pareti in perlinato
Foto di un soggiorno chic di medie dimensioni con pareti in perlinato

Pineapple House creates style and drama using contrasting bold colors -- primarily midnight black with snow white, set upon dark hardwood floors. Upon entry, an inviting conversation area consisting of four over-sized swivel chairs upholstered in taupe mohair surround the parlor's white painted brick fireplace. Their electronics and entertainment center are hidden in two washed oak cabinets.

Ispirazione per un soggiorno contemporaneo con pavimento in legno massello medio, nessun camino e soffitto in perlinato
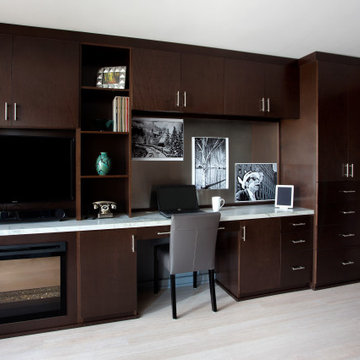
This built-in unit features an electric fireplace, AV space, a desk area, and dresser/storage The "backsplash" of the office is a magnetic stainless panel so pictures can be easily rearranged with magnets. The desktop is Quartz and matches the kitchen area.
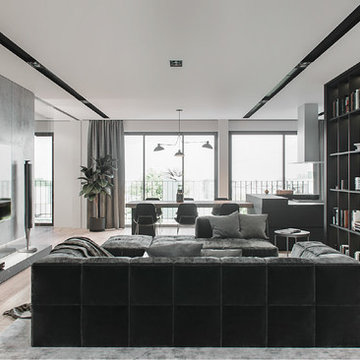
The play of light and shadow is the main idea of this composition. As you enter this luxurious living room, you immediately notice a beautiful U-shaped sofa with some magnificent armchairs and an elegant coffee table.
This island in the center of the living room looks great against the background of the huge windows that allow light to easily enter the living room space. Sparkling wall surfaces and mirrors add some light to this living room interior as well.
With our outstanding interior designers, try to make your living room stand out and look unusual like the interior in this photo!

This contemporary transitional great family living room has a cozy lived-in look, but still looks crisp with fine custom made contemporary furniture made of kiln-dried Alder wood from sustainably harvested forests and hard solid maple wood with premium finishes and upholstery treatments. Stone textured fireplace wall makes a bold sleek statement in the space.

My client was moving from a 5,000 sq ft home into a 1,365 sq ft townhouse. She wanted a clean palate and room for entertaining. The main living space on the first floor has 5 sitting areas, three are shown here. She travels a lot and wanted her art work to be showcased. We kept the overall color scheme black and white to help give the space a modern loft/ art gallery feel. the result was clean and modern without feeling cold. Randal Perry Photography
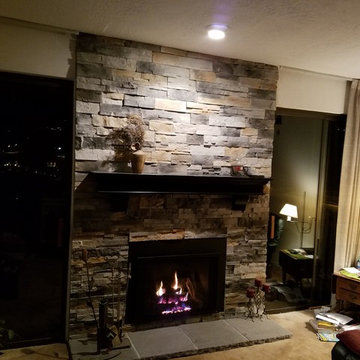
Immagine di un soggiorno classico di medie dimensioni e chiuso con sala formale, moquette, camino classico, cornice del camino in pietra, nessuna TV, pavimento beige e pareti beige
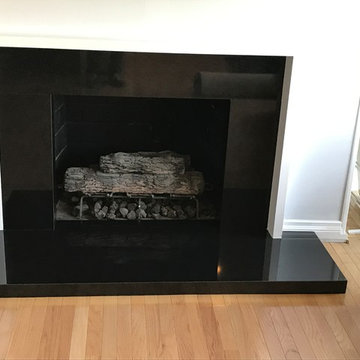
Installing new black granite on top of existing bricks fireplace.
Immagine di un soggiorno tradizionale con parquet chiaro e camino classico
Immagine di un soggiorno tradizionale con parquet chiaro e camino classico
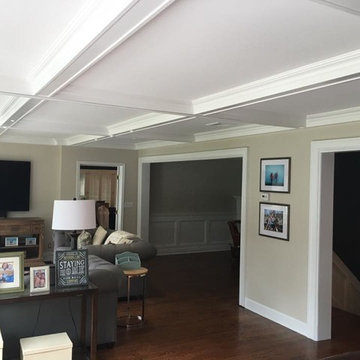
Idee per un soggiorno tradizionale aperto e di medie dimensioni con pareti beige, pavimento in legno massello medio, nessun camino e TV a parete
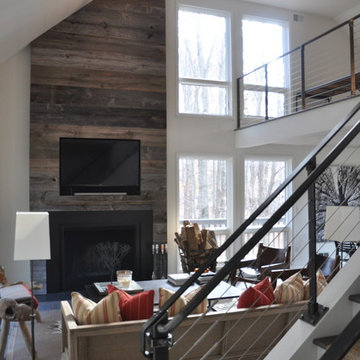
Will Calhoun
Foto di un soggiorno design di medie dimensioni e aperto con pareti bianche, parquet scuro, camino classico, cornice del camino in legno e TV a parete
Foto di un soggiorno design di medie dimensioni e aperto con pareti bianche, parquet scuro, camino classico, cornice del camino in legno e TV a parete
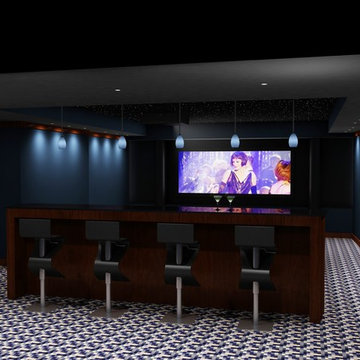
Foto di un grande home theatre moderno chiuso con pareti blu, moquette, schermo di proiezione e pavimento multicolore

Designed by Johnson Squared, Bainbridge Is., WA © 2013 John Granen
Ispirazione per un soggiorno design di medie dimensioni e aperto con pareti bianche, pavimento in cemento, TV a parete, nessun camino e pavimento marrone
Ispirazione per un soggiorno design di medie dimensioni e aperto con pareti bianche, pavimento in cemento, TV a parete, nessun camino e pavimento marrone

One LARGE room that serves multiple purposes.
Immagine di un ampio soggiorno bohémian aperto con pareti beige, camino classico, parquet scuro e cornice del camino piastrellata
Immagine di un ampio soggiorno bohémian aperto con pareti beige, camino classico, parquet scuro e cornice del camino piastrellata

Lacking a proper entry wasn't an issue in this small living space, with the makeshift coat rack for hats scarves and bags, and a tray filled with small river stones for shoes and boots. Wainscoting along the same wall to bring some subtle contrast and a catchall cabinet to hold keys and outgoing mail.
Designed by Jennifer Grey
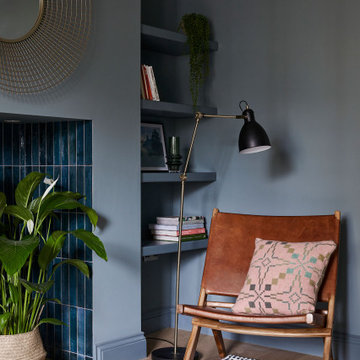
A grade II listed Georgian property in Pembrokeshire with a contemporary and colourful interior.
Esempio di un soggiorno di medie dimensioni e chiuso con pareti blu, parquet chiaro e cornice del camino piastrellata
Esempio di un soggiorno di medie dimensioni e chiuso con pareti blu, parquet chiaro e cornice del camino piastrellata

A narrow formal parlor space is divided into two zones flanking the original marble fireplace - a sitting area on one side and an audio zone on the other.

Immagine di un piccolo soggiorno vittoriano chiuso con pareti bianche, moquette, camino classico, cornice del camino piastrellata e pavimento nero
Living neri - Foto e idee per arredare
1


