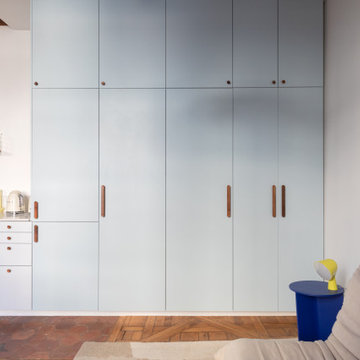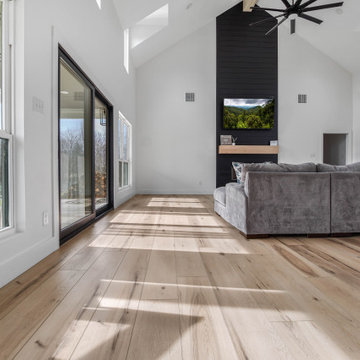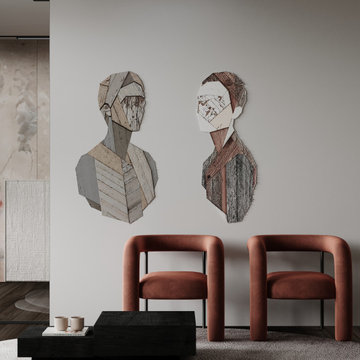Living - Foto e idee per arredare
Filtra anche per:
Budget
Ordina per:Popolari oggi
1 - 20 di 7.455 foto
1 di 3

Luxurious new construction Nantucket-style colonial home with contemporary interior in New Canaan, Connecticut staged by BA Staging & Interiors. The staging was selected to emphasize the light and airy finishes and natural materials and textures used throughout. Neutral color palette with calming touches of blue were used to create a serene lifestyle experience.

What started as a kitchen and two-bathroom remodel evolved into a full home renovation plus conversion of the downstairs unfinished basement into a permitted first story addition, complete with family room, guest suite, mudroom, and a new front entrance. We married the midcentury modern architecture with vintage, eclectic details and thoughtful materials.

Esempio di un piccolo soggiorno boho chic con pareti beige, pavimento in legno massello medio, stufa a legna, cornice del camino in mattoni, TV a parete, pavimento marrone e travi a vista

Rénovation complète de cet appartement plein de charme au coeur du 11ème arrondissement de Paris. Nous avons redessiné les espaces pour créer une chambre séparée, qui était autrefois une cuisine. Dans la grande pièce à vivre, parquet Versailles d'origine et poutres au plafond. Nous avons créé une grande cuisine intégrée au séjour / salle à manger. Côté ambiance, du béton ciré et des teintes bleu perle côtoient le charme de l'ancien pour donner du contraste et de la modernité à l'appartement.

Warm, light, and inviting with characteristic knot vinyl floors that bring a touch of wabi-sabi to every room. This rustic maple style is ideal for Japanese and Scandinavian-inspired spaces. With the Modin Collection, we have raised the bar on luxury vinyl plank. The result is a new standard in resilient flooring. Modin offers true embossed in register texture, a low sheen level, a rigid SPC core, an industry-leading wear layer, and so much more.

Esempio di un soggiorno contemporaneo di medie dimensioni con pareti blu, pavimento in laminato, nessuna TV, pavimento beige, travi a vista e tappeto

• Craftsman-style living area
• Furnishings + decorative accessory styling
• Sofa - Eilerson
• Custom Throw pillows - vintage tribal textiles
• Console Table - Flea Market Find
• Round wood-carved coffee table
• Leather mid-century lounge chair - Herman Miller Eames
• Floor Lamp - Grossman Grasshopper
• Solid Walnut Side Table - e15
• Craftsman-style living area
• Furnishings + decorative accessory styling
• Sofa - Eilerson
• Custom Throw pillows - vintage tribal textiles
• Area rug - Vintage Persian
• Leather mid-century lounge chair - Herman Miller Eames
• Floor Lamp - Grossman Grasshopper
• Solid Walnut Side Table - e15
• French doors
• Burlap wall treatment
• Ceiling Fixture - Foscarini

Foto di un grande soggiorno minimalista chiuso con pareti beige, pavimento in legno massello medio, TV a parete, pavimento marrone, soffitto a volta e pannellatura

Open Living Room with Fireplace Storage, Wood Burning Stove and Book Shelf.
Esempio di un piccolo soggiorno minimal aperto con sala formale, pareti bianche, parquet chiaro, stufa a legna, cornice del camino in perlinato, TV a parete e soffitto a volta
Esempio di un piccolo soggiorno minimal aperto con sala formale, pareti bianche, parquet chiaro, stufa a legna, cornice del camino in perlinato, TV a parete e soffitto a volta

Ispirazione per un soggiorno contemporaneo con pavimento in legno massello medio, nessun camino e soffitto in perlinato

Дизайнер – Света Пахомова ( https://www.houzz.ru/pro/gogen/)
Квартира изначально была в плохом состоянии. Предстояло полностью обновить ее, но сохранить дух и атмосферу, которая присуща старым домам. В наследство от родителей, которые жили в этой квартире раньше, заказчику осталось много антикварной мебели. Кроме того, был и багаж собственных вещей, которые нужно было вписать в интерьер: большое количество книг, искусство, кое-что из мебели.
На стене — картина Елены Руфовой «Река Кама» (холст, масло)

Immagine di un soggiorno design di medie dimensioni e aperto con sala formale, pareti grigie, pavimento in legno massello medio, nessun camino, TV a parete, pavimento marrone, soffitto in carta da parati e carta da parati

Départ d'escalier avec la porte dérobée abritant la buanderie
Foto di un grande soggiorno bohémian stile loft con libreria, pareti rosse, nessuna TV, soffitto in legno e pareti in legno
Foto di un grande soggiorno bohémian stile loft con libreria, pareti rosse, nessuna TV, soffitto in legno e pareti in legno

We refaced the old plain brick with a German Smear treatment and replace an old wood stove with a new one.
Immagine di un soggiorno country di medie dimensioni e chiuso con libreria, pareti beige, parquet chiaro, stufa a legna, cornice del camino in mattoni, parete attrezzata, pavimento marrone e soffitto in perlinato
Immagine di un soggiorno country di medie dimensioni e chiuso con libreria, pareti beige, parquet chiaro, stufa a legna, cornice del camino in mattoni, parete attrezzata, pavimento marrone e soffitto in perlinato

Gorgeous bright and airy family room featuring a large shiplap fireplace and feature wall into vaulted ceilings. Several tones and textures make this a cozy space for this family of 3. Custom draperies, a recliner sofa, large area rug and a touch of leather complete the space.

Foto di un soggiorno design di medie dimensioni e aperto con sala formale, pareti bianche, pavimento in laminato, nessun camino, TV a parete, pavimento beige, carta da parati e travi a vista

The vaulted ceiling, makes the space feel more spacious. Exposed wood beam, wood trim, and hardwood floors bring in some warmth and natural texture to the space. The door off the kitchen opens to a large balcony, extending the living space to the outdoors.

Rich toasted cherry with a light rustic grain that has iconic character and texture. With the Modin Collection, we have raised the bar on luxury vinyl plank. The result is a new standard in resilient flooring. Modin offers true embossed in register texture, a low sheen level, a rigid SPC core, an industry-leading wear layer, and so much more.

Coastal style living room
Foto di un piccolo soggiorno stile marinaro stile loft con pareti bianche, pavimento in legno massello medio, camino classico, cornice del camino in cemento, TV a parete, pavimento marrone e soffitto a volta
Foto di un piccolo soggiorno stile marinaro stile loft con pareti bianche, pavimento in legno massello medio, camino classico, cornice del camino in cemento, TV a parete, pavimento marrone e soffitto a volta

This lovely little modern farmhouse is located at the base of the foothills in one of Boulder’s most prized neighborhoods. Tucked onto a challenging narrow lot, this inviting and sustainably designed 2400 sf., 4 bedroom home lives much larger than its compact form. The open floor plan and vaulted ceilings of the Great room, kitchen and dining room lead to a beautiful covered back patio and lush, private back yard. These rooms are flooded with natural light and blend a warm Colorado material palette and heavy timber accents with a modern sensibility. A lyrical open-riser steel and wood stair floats above the baby grand in the center of the home and takes you to three bedrooms on the second floor. The Master has a covered balcony with exposed beamwork & warm Beetle-kill pine soffits, framing their million-dollar view of the Flatirons.
Its simple and familiar style is a modern twist on a classic farmhouse vernacular. The stone, Hardie board siding and standing seam metal roofing create a resilient and low-maintenance shell. The alley-loaded home has a solar-panel covered garage that was custom designed for the family’s active & athletic lifestyle (aka “lots of toys”). The front yard is a local food & water-wise Master-class, with beautiful rain-chains delivering roof run-off straight to the family garden.
Living - Foto e idee per arredare
1


