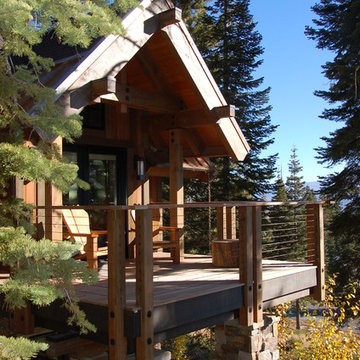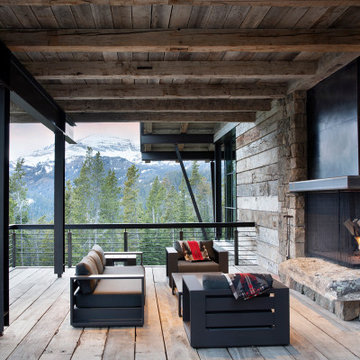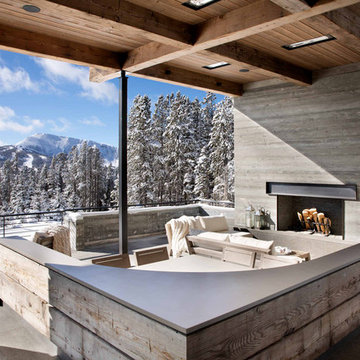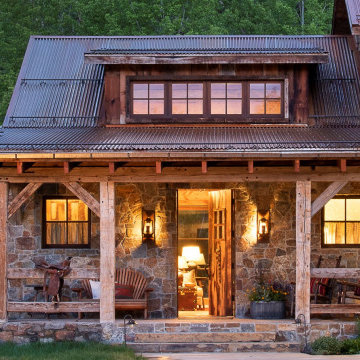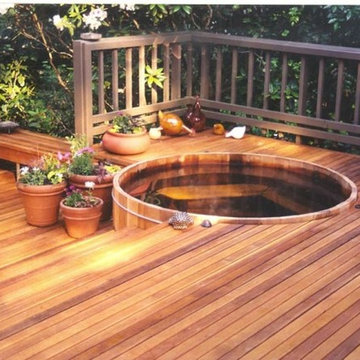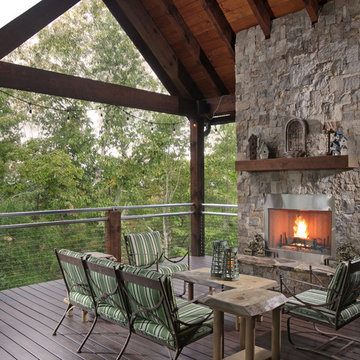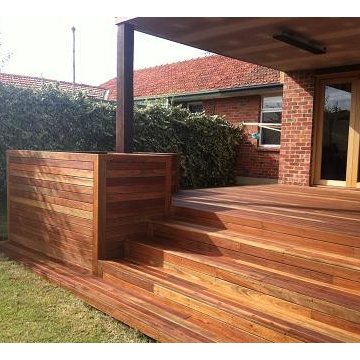Terrazze rustiche - Foto e idee
Filtra anche per:
Budget
Ordina per:Popolari oggi
1 - 20 di 8.043 foto
1 di 2
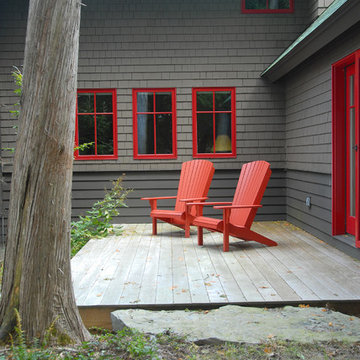
Susan Teare
Esempio di una piccola terrazza stile rurale dietro casa con nessuna copertura
Esempio di una piccola terrazza stile rurale dietro casa con nessuna copertura
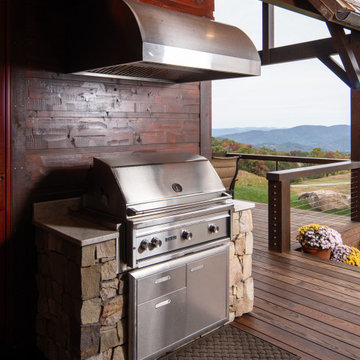
Ispirazione per una terrazza stile rurale dietro casa e al primo piano con un parasole e parapetto in legno
Trova il professionista locale adatto per il tuo progetto
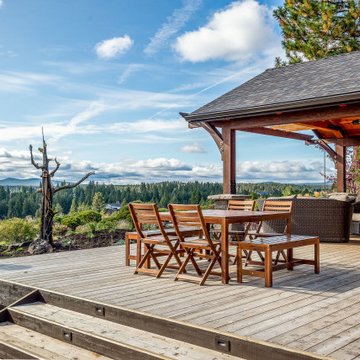
Adding on to this modern mountain home was complex and rewarding. The nature-loving Bend homeowners wanted to create an outdoor space to better enjoy their spectacular river view. They also wanted to Provide direct access to a covered outdoor space, create a sense of connection between the interior and exterior, add gear storage for outdoor activities, and provide additional bedroom and office space. The Neil Kelly team led by Paul Haigh created a covered deck extending off the living room, re-worked exterior walls, added large 8’ tall French doors for easy access and natural light, extended garage with 3rd bay, and added a bedroom addition above the garage that fits seamlessly into the existing structure.
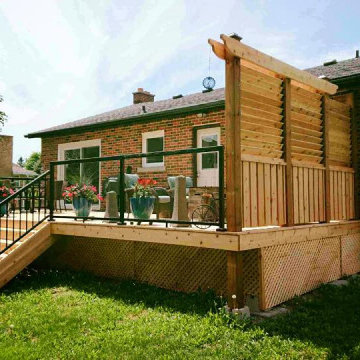
This is a new custom deck built by LGM Contracting that includes a privacy wall with shutters, glass railing all the way around, lattice skirting
Esempio di una piccola terrazza rustica dietro casa
Esempio di una piccola terrazza rustica dietro casa
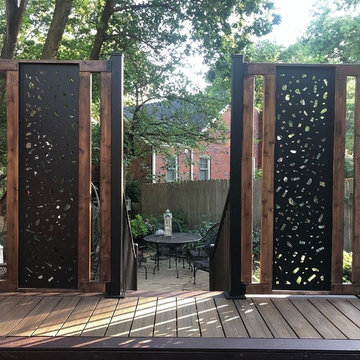
The homeowner wanted to create an enclosure around their built-in hot tub to add some privacy. The contractor, Husker Decks, designed a privacy wall with alternating materials. The aluminum privacy screen in 'River Rock' mixed with a horizontal wood wall in a rich stain blend to create a privacy wall that blends perfectly into the homeowner's backyard space and style.
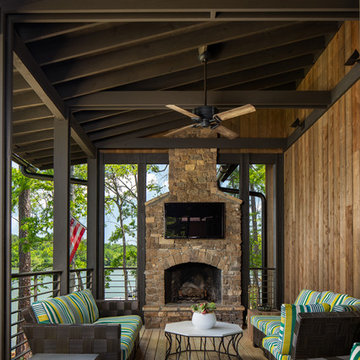
Deck in Luxury lake home on Lake Martin in Alexander City Alabama photographed for Birmingham Magazine, Krumdieck Architecture, and Russell Lands by Birmingham Alabama based architectural and interiors photographer Tommy Daspit.
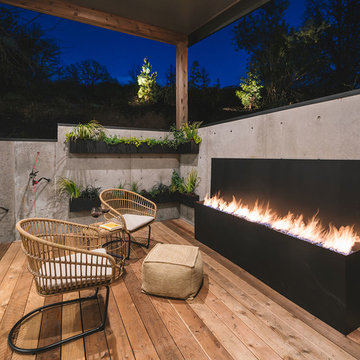
Outdoor patio with gas fireplace that lives right off the kitchen. Perfect for hosting or being outside privately, as it's secluded from neighbors. Wood floors, cement walls with a cover.
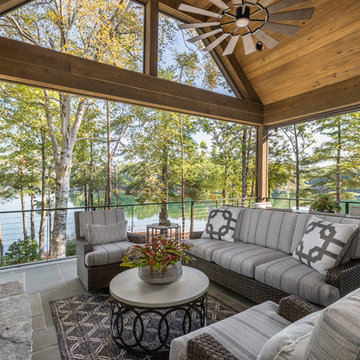
Inspiro 8
Ispirazione per una terrazza stile rurale con un caminetto, un tetto a sbalzo e parapetto in cavi
Ispirazione per una terrazza stile rurale con un caminetto, un tetto a sbalzo e parapetto in cavi

Idee per una terrazza stile rurale di medie dimensioni e dietro casa con un caminetto e una pergola
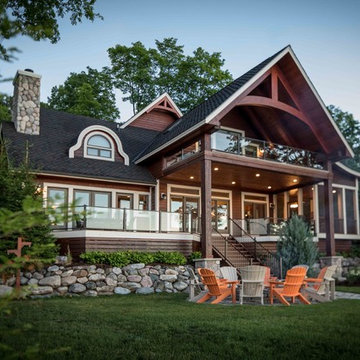
We were hired to add space to their cottage while still maintaining the current architectural style. We enlarged the home's living area, created a larger mudroom off the garage entry, enlarged the screen porch and created a covered porch off the dining room and the existing deck was also enlarged. On the second level, we added an additional bunk room, bathroom, and new access to the bonus room above the garage. The exterior was also embellished with timber beams and brackets as well as a stunning new balcony off the master bedroom. Trim details and new staining completed the look.
- Jacqueline Southby Photography

Here is the cooking/grill area that is covered with roof pavilion. This outdoor kitchen area has easy access to the upper lounge space and a set custom fitted stairs.
This deck was made with pressure treated decking, cedar railing, and features fascia trim.
Here are a few products used on that job:
Underdeck Oasis water diversion system
Deckorator Estate balusters
Aurora deck railing lights
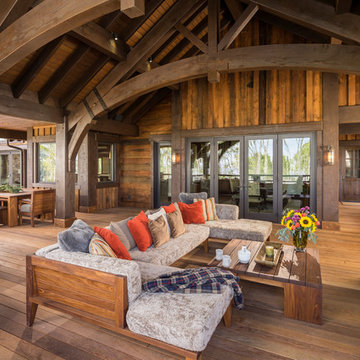
Esempio di una grande terrazza rustica dietro casa con un focolare e un tetto a sbalzo
Terrazze rustiche - Foto e idee
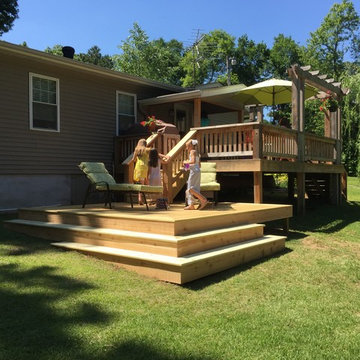
Idee per una terrazza stile rurale di medie dimensioni e dietro casa con un tetto a sbalzo
1
