Soggiorni country - Foto e idee per arredare
Filtra anche per:
Budget
Ordina per:Popolari oggi
1 - 20 di 1.615 foto
1 di 3

Rustic beams frame the architecture in this spectacular great room; custom sectional and tables.
Photographer: Mick Hales
Idee per un ampio soggiorno country aperto con pavimento in legno massello medio, camino classico, cornice del camino in pietra e TV a parete
Idee per un ampio soggiorno country aperto con pavimento in legno massello medio, camino classico, cornice del camino in pietra e TV a parete

This cozy family room features a custom wall unit with chevron pattern shiplap and a vapor fireplace. Adjacent to the seating area is a custom wet bar which has an old chicago brick backsplash to tie in to the kitchen's backsplash. A teak root coffee table sits in the center of a large sectional and green is the accent color throughout.
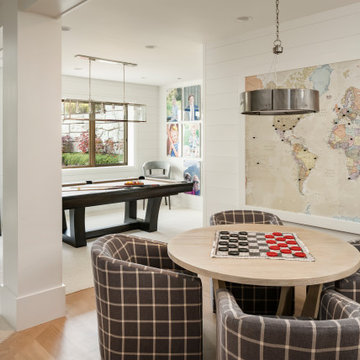
Foto di un grande soggiorno country aperto con sala giochi, pareti bianche, parquet chiaro, TV a parete e pavimento beige

The Living Room, in the center stone section of the house, is graced by a paneled fireplace wall. On the shelves is displayed a collection of antique windmill weights.
Robert Benson Photography

This great room is a perfect bland of modern ad farmhouse featuring white brick, black metal, soft grays and oatmeal fabrics blended with reclaimed wood and exposed beams.

Esempio di un grande soggiorno country aperto con pareti grigie, pavimento in legno massello medio, camino classico, cornice del camino in pietra, TV a parete, pavimento marrone e travi a vista

Brand new 2-Story 3,100 square foot Custom Home completed in 2022. Designed by Arch Studio, Inc. and built by Brooke Shaw Builders.
Ispirazione per un grande soggiorno country aperto con pareti bianche, pavimento in legno massello medio, camino lineare Ribbon, cornice del camino in pietra, TV a parete e pavimento grigio
Ispirazione per un grande soggiorno country aperto con pareti bianche, pavimento in legno massello medio, camino lineare Ribbon, cornice del camino in pietra, TV a parete e pavimento grigio
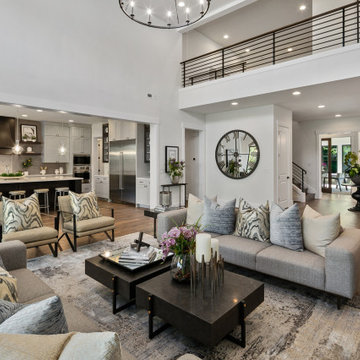
The two-story volume great room looks into the entry and kitchen.
Esempio di un grande soggiorno country aperto con pareti grigie, pavimento in legno massello medio e pavimento marrone
Esempio di un grande soggiorno country aperto con pareti grigie, pavimento in legno massello medio e pavimento marrone
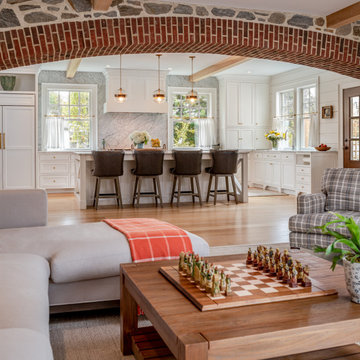
Angle Eye Photography
Idee per un grande soggiorno country aperto con pavimento beige, pareti bianche e pavimento in legno massello medio
Idee per un grande soggiorno country aperto con pavimento beige, pareti bianche e pavimento in legno massello medio
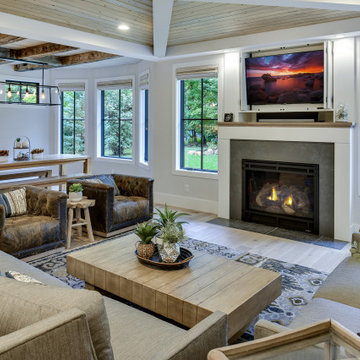
Intricate ceiling details play off the reclaimed beams, industrial elements, and hand scraped, wide plank, white oak floors.
Immagine di un soggiorno country di medie dimensioni e aperto con pareti bianche, pavimento in legno massello medio, camino classico, cornice del camino in cemento, TV nascosta e pavimento marrone
Immagine di un soggiorno country di medie dimensioni e aperto con pareti bianche, pavimento in legno massello medio, camino classico, cornice del camino in cemento, TV nascosta e pavimento marrone

Roehner Ryan
Idee per un grande soggiorno country stile loft con sala giochi, pareti bianche, parquet chiaro, camino classico, cornice del camino in mattoni, TV a parete, pavimento beige e tappeto
Idee per un grande soggiorno country stile loft con sala giochi, pareti bianche, parquet chiaro, camino classico, cornice del camino in mattoni, TV a parete, pavimento beige e tappeto
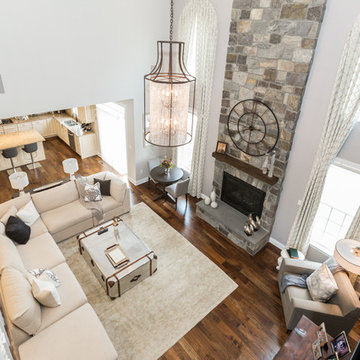
Because of the high ceiling in the living room/entertainment area we selected a large 6-foot chandelier to hang from the center of the living room and line up between windows to create a beautiful symmetry, along with the floor to ceiling stone fireplace.
We made sure that the elemental pieces of this house remain neutral, light and airy. The 5000 square foot homes design incorporates 20-foot ceilings to which we applied a spectacular wallpaper.
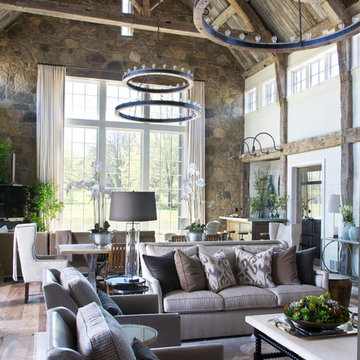
Immagine di un grande soggiorno country aperto con pareti bianche, pavimento in legno massello medio, stufa a legna, cornice del camino in pietra, nessuna TV e pavimento marrone
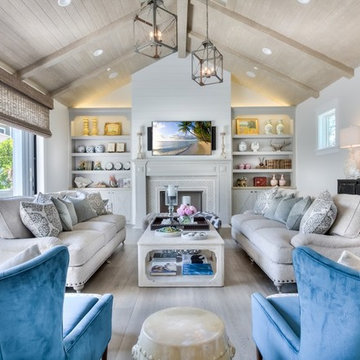
interior designer: Kathryn Smith
Esempio di un grande soggiorno country aperto con pareti bianche, parquet chiaro, camino classico, cornice del camino piastrellata e TV a parete
Esempio di un grande soggiorno country aperto con pareti bianche, parquet chiaro, camino classico, cornice del camino piastrellata e TV a parete
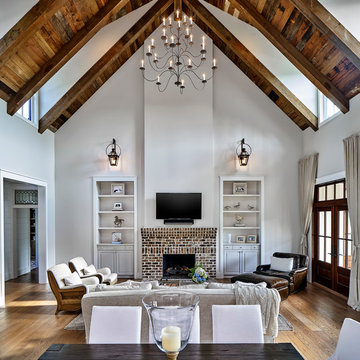
Lisa Carroll
Esempio di un grande soggiorno country aperto con pareti grigie, parquet chiaro, camino classico, cornice del camino in mattoni, TV a parete e pavimento marrone
Esempio di un grande soggiorno country aperto con pareti grigie, parquet chiaro, camino classico, cornice del camino in mattoni, TV a parete e pavimento marrone

Old World European, Country Cottage. Three separate cottages make up this secluded village over looking a private lake in an old German, English, and French stone villa style. Hand scraped arched trusses, wide width random walnut plank flooring, distressed dark stained raised panel cabinetry, and hand carved moldings make these traditional buildings look like they have been here for 100s of years. Newly built of old materials, and old traditional building methods, including arched planked doors, leathered stone counter tops, stone entry, wrought iron straps, and metal beam straps. The Lake House is the first, a Tudor style cottage with a slate roof, 2 bedrooms, view filled living room open to the dining area, all overlooking the lake. European fantasy cottage with hand hewn beams, exposed curved trusses and scraped walnut floors, carved moldings, steel straps, wrought iron lighting and real stone arched fireplace. Dining area next to kitchen in the English Country Cottage. Handscraped walnut random width floors, curved exposed trusses. Wrought iron hardware. The Carriage Home fills in when the kids come home to visit, and holds the garage for the whole idyllic village. This cottage features 2 bedrooms with on suite baths, a large open kitchen, and an warm, comfortable and inviting great room. All overlooking the lake. The third structure is the Wheel House, running a real wonderful old water wheel, and features a private suite upstairs, and a work space downstairs. All homes are slightly different in materials and color, including a few with old terra cotta roofing. Project Location: Ojai, California. Project designed by Maraya Interior Design. From their beautiful resort town of Ojai, they serve clients in Montecito, Hope Ranch, Malibu and Calabasas, across the tri-county area of Santa Barbara, Ventura and Los Angeles, south to Hidden Hills.
Christopher Painter, contractor

Idee per un ampio soggiorno country aperto con libreria, camino bifacciale, cornice del camino in pietra ricostruita, pavimento marrone, travi a vista e pannellatura

Esempio di un grande soggiorno country aperto con sala della musica, pareti marroni, parquet chiaro, camino sospeso, nessuna TV e travi a vista

Living Room
Idee per un soggiorno country di medie dimensioni e aperto con pareti bianche, parquet chiaro, camino classico, cornice del camino in pietra, nessuna TV, pavimento marrone e soffitto a volta
Idee per un soggiorno country di medie dimensioni e aperto con pareti bianche, parquet chiaro, camino classico, cornice del camino in pietra, nessuna TV, pavimento marrone e soffitto a volta
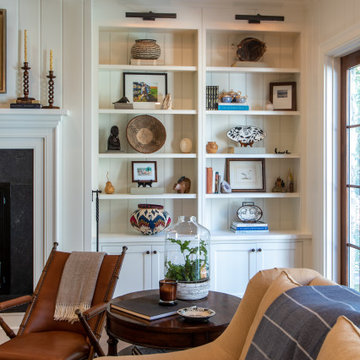
Immagine di un grande soggiorno country aperto con pareti bianche, pavimento in legno massello medio, camino classico, cornice del camino in pietra, pavimento marrone, sala formale e nessuna TV
Soggiorni country - Foto e idee per arredare
1