Soggiorni con pavimento in legno massello medio - Foto e idee per arredare
Filtra anche per:
Budget
Ordina per:Popolari oggi
61 - 80 di 184.619 foto
1 di 3

Immagine di un soggiorno design di medie dimensioni e aperto con pavimento in legno massello medio, camino lineare Ribbon, cornice del camino piastrellata, nessuna TV, pavimento marrone e pareti grigie

The two-story great room features custom modern fireplace and modern chandelier. Voluptuous windows let in the beautiful PNW light.
Immagine di un grande soggiorno design aperto con pareti bianche, pavimento in legno massello medio, camino classico, TV a parete, cornice del camino in pietra e pavimento beige
Immagine di un grande soggiorno design aperto con pareti bianche, pavimento in legno massello medio, camino classico, TV a parete, cornice del camino in pietra e pavimento beige
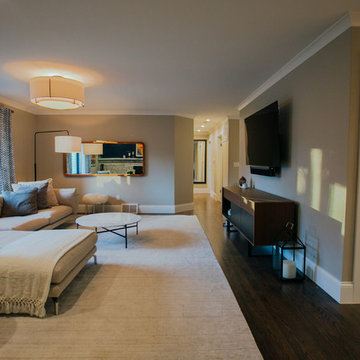
This project was such an incredible design opportunity, and instilled inspiration and excitement at every turn! Our amazing clients came to us with the challenge of converting their beloved family home into a welcoming haven for all members of the family. At the time that we met our clients, they were struggling with the difficult personal decision of the fate of the home. Their father/father-in-law had passed away and their mother/mother-in-law had recently been admitted into a nursing facility and was fighting Alzheimer’s. Resistant to loss of the home now that both parents were out of it, our clients purchased the home to keep in in the family. Despite their permanent home currently being in New Jersey, these clients dedicated themselves to keeping and revitalizing the house. We were moved by the story and became immediately passionate about bringing this dream to life.
The home was built by the parents of our clients and was only ever owned by them, making this a truly special space to the family. Our goal was to revitalize the home and to bring new energy into every room without losing the special characteristics that were original to the home when it was built. In this way, we were able to develop a house that maintains its own unique personality while offering a space of welcoming neutrality for all members of the family to enjoy over time.
The renovation touched every part of the home: the exterior, foyer, kitchen, living room, sun room, garage, six bedrooms, three bathrooms, the laundry room, and everything in between. The focus was to develop a style that carried consistently from space to space, but allowed for unique expression in the small details in every room.
Starting at the entry, we renovated the front door and entry point to offer more presence and to bring more of the mid-century vibe to the home’s exterior. We integrated a new modern front door, cedar shingle accents, new exterior paint, and gorgeous contemporary house numbers that really allow the home to stand out. Just inside the entry, we renovated the foyer to create a playful entry point worthy of attention. Cement look tile adorns the foyer floor, and we’ve added new lighting and upgraded the entry coat storage.
Upon entering the home, one will immediately be captivated by the stunning kitchen just off the entry. We transformed this space in just about every way. While the footprint of the home ultimately remained almost identical, the aesthetics were completely turned on their head. We re-worked the kitchen to maximize storage and to create an informal dining area that is great for casual hosting or morning coffee.
We removed the entry to the garage that was once in the informal dining, and created a peninsula in its place that offers a unique division between the kitchen/informal dining and the formal dining and living areas. The simple light warm light gray cabinetry offers a bit of traditional elegance, along with the marble backsplash and quartz countertops. We extended the original wood flooring into the kitchen and stained all floors to match for a warmth that truly resonates through all spaces. We upgraded appliances, added lighting everywhere, and finished the space with some gorgeous mid century furniture pieces.
In the formal dining and living room, we really focused on maintaining the original marble fireplace as a focal point. We cleaned the marble, repaired the mortar, and refinished the original fireplace screen to give a new sleek look in black. We then integrated a new gas insert for modern heating and painted the upper portion in a rich navy blue; an accent that is carried through the home consistently as a nod to our client’s love of the color.
The former entry into the old covered porch is now an elegant glass door leading to a stunning finished sunroom. This room was completely upgraded as well. We wrapped the entire space in cozy white shiplap to keep a casual feel with brightness. We tiled the floor with large format concrete look tile, and painted the old brick fireplace a bright white. We installed a new gas burning unit, and integrated transitional style lighting to bring warmth and elegance into the space. The new black-frame windows are adorned with decorative shades that feature hand-sketched bird prints, and we’ve created a dedicated garden-ware “nook” for our client who loves to work in the yard. The far end of this space is completed with two oversized chaise loungers and overhead lights…the most perfect little reading nook!
Just off the dining room, we created an entirely new space to the home: a mudroom. The clients lacked this space and desperately needed a landing spot upon entering the home from the garage. We uniquely planned existing space in the garage to utilize for this purpose, and were able to create a small but functional entry point without losing the ability to park cars in the garage. This new space features cement-look tile, gorgeous deep brown cabinetry, and plenty of storage for all the small items one might need to store while moving in and out of the home.
The remainder of the upstairs level includes massive renovations to the guest hall bathroom and guest bedroom, upstairs master bed/bath suite, and a third bedroom that we converted into a home office for the client.
Some of the largest transformations were made in the basement, where unfinished space and lack of light were converted into gloriously lit, cozy, finished spaces. Our first task was to convert the massive basement living room into the new master bedroom for our clients. We removed existing built-ins, created an entirely new walk-in closet, painted the old brick fireplace, installed a new gas unit, added carpet, introduced new lighting, replaced windows, and upgraded every part of the aesthetic appearance. One of the most incredible features of this space is the custom double sliding barn door made by a Denver artisan. This space is truly a retreat for our clients!
We also completely transformed the laundry room, back storage room, basement master bathroom, and two bedrooms.
This home’s massive scope and ever-evolving challenges were thrilling and exciting to work with, and the result is absolutely amazing. At the end of the day, this home offers a look and feel that the clients love. Above all, though, the clients feel the spirit of their family home and have a welcoming environment for all members of the family to enjoy for years to come.
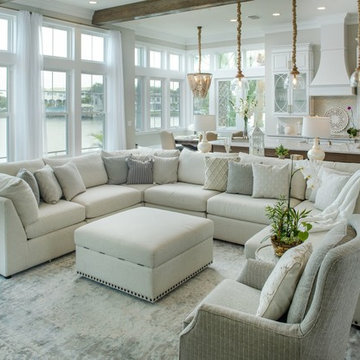
Immagine di un grande soggiorno stile marinaro aperto con pareti grigie, pavimento in legno massello medio, nessun camino, nessuna TV, pavimento marrone e tappeto

This modern farmhouse located outside of Spokane, Washington, creates a prominent focal point among the landscape of rolling plains. The composition of the home is dominated by three steep gable rooflines linked together by a central spine. This unique design evokes a sense of expansion and contraction from one space to the next. Vertical cedar siding, poured concrete, and zinc gray metal elements clad the modern farmhouse, which, combined with a shop that has the aesthetic of a weathered barn, creates a sense of modernity that remains rooted to the surrounding environment.
The Glo double pane A5 Series windows and doors were selected for the project because of their sleek, modern aesthetic and advanced thermal technology over traditional aluminum windows. High performance spacers, low iron glass, larger continuous thermal breaks, and multiple air seals allows the A5 Series to deliver high performance values and cost effective durability while remaining a sophisticated and stylish design choice. Strategically placed operable windows paired with large expanses of fixed picture windows provide natural ventilation and a visual connection to the outdoors.

A storybook interior! An urban farmhouse with layers of purposeful patina; reclaimed trusses, shiplap, acid washed stone, wide planked hand scraped wood floors. Come on in!
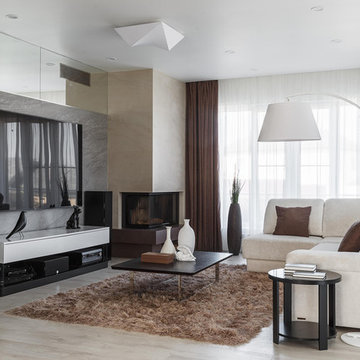
Архитектор Соколов Кирилл
Ispirazione per un grande soggiorno contemporaneo aperto con pareti beige, pavimento in legno massello medio, camino ad angolo, cornice del camino in pietra, TV a parete e pavimento beige
Ispirazione per un grande soggiorno contemporaneo aperto con pareti beige, pavimento in legno massello medio, camino ad angolo, cornice del camino in pietra, TV a parete e pavimento beige
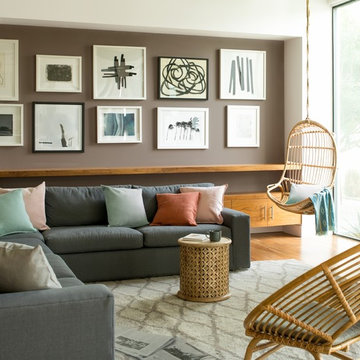
(ACCENT WALL): Driftwood 2107-40 Natura®, Eggshell (WALLS): Atrium White OC-145 Natura®, Flat
Idee per un soggiorno design con pareti marroni, pavimento in legno massello medio e pavimento marrone
Idee per un soggiorno design con pareti marroni, pavimento in legno massello medio e pavimento marrone
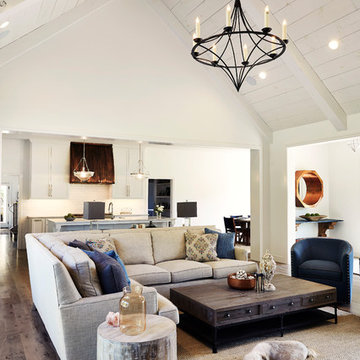
Photography by Starboard & Port of Springfield, Missouri.
Immagine di un grande soggiorno country aperto con pareti bianche, pavimento in legno massello medio, cornice del camino in pietra e nessuna TV
Immagine di un grande soggiorno country aperto con pareti bianche, pavimento in legno massello medio, cornice del camino in pietra e nessuna TV
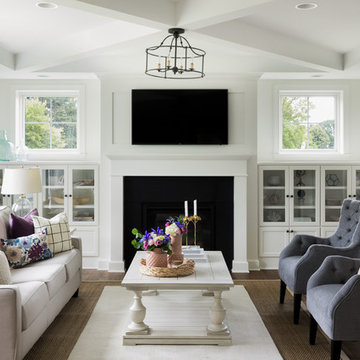
100 Series casement windows; Black exterior, White interior
Finelight™-grilles-between-the-glass, specified equal light pattern
Traditional cottage home style
Mendota Heights, MN
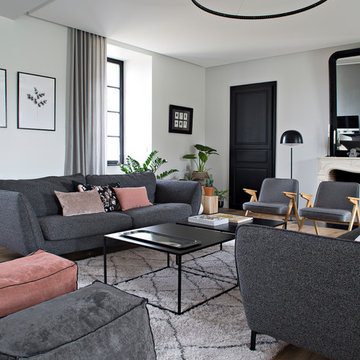
Gwenaelle HOYET
Foto di un soggiorno tradizionale chiuso con sala formale, pareti bianche, pavimento in legno massello medio, camino classico e tappeto
Foto di un soggiorno tradizionale chiuso con sala formale, pareti bianche, pavimento in legno massello medio, camino classico e tappeto
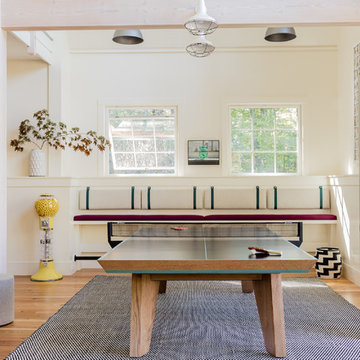
Michael J. Lee
Idee per un soggiorno contemporaneo aperto con sala giochi, pareti bianche, nessun camino, nessuna TV, pavimento in legno massello medio e pavimento marrone
Idee per un soggiorno contemporaneo aperto con sala giochi, pareti bianche, nessun camino, nessuna TV, pavimento in legno massello medio e pavimento marrone

Idee per un soggiorno chic di medie dimensioni e chiuso con sala formale, pareti beige, pavimento in legno massello medio, camino classico, nessuna TV, pavimento marrone e cornice del camino in pietra
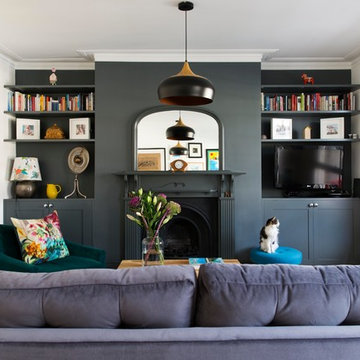
We demolished and re-built the interior of this Victorian apartment in Hampstead for a delightful couple. The kitchen and bathroom were relocated and walls were opened up to flood the apartment with light. Geometric patterns were used throughout with a dark grey feature wall in the living room adding drama. The bespoke, shaker-style kitchen that we designed was painted a complimentary light grey.
Photo Credit: Emma Lewis
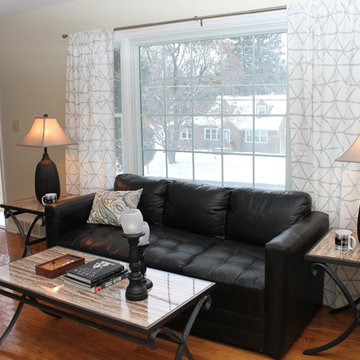
Large picture window in Cape Cod budget-minded living room
Idee per un piccolo soggiorno country chiuso con pareti bianche e pavimento in legno massello medio
Idee per un piccolo soggiorno country chiuso con pareti bianche e pavimento in legno massello medio

Foto di un soggiorno moderno di medie dimensioni con pareti marroni, pavimento in legno massello medio, camino bifacciale, cornice del camino in metallo e pavimento marrone

Ispirazione per un soggiorno rustico aperto con pavimento in legno massello medio, camino classico e cornice del camino in pietra

The 4237™ gas fireplace by FireplaceX® is an extra-large clean face heater-rated gas fireplace that pushes the limits of fire and delivers in all areas of performance, design and functionality.
Perfect for large gathering places, from great rooms to grand entryways, the 4237 gas fireplace is a true showstopper that will make a commanding statement and become the best view in any home. The huge 1,554 square inch viewing area and fire display extend right down to the floor, creating a timeless look that resembles a real masonry fireplace. The 4237’s incredibly detailed, massive 10-piece log set and standard interior accent lighting showcase a big, bold fire that is second to none.
With a 3,000 square foot heating capacity and standard twin 130 CFM fans, this gas fireplace delivers the heat; however, you have the ability to control the heat output to a comfortable setting for you with the GreenSmart™ remote control.

Immagine di un soggiorno chic di medie dimensioni e chiuso con libreria, pareti gialle, pavimento in legno massello medio, pavimento marrone, nessun camino e nessuna TV
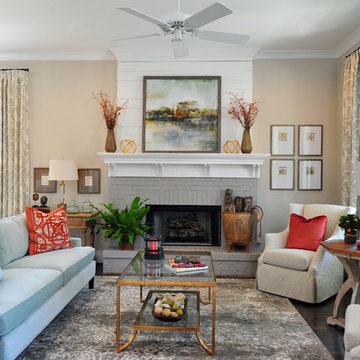
Our Town Plans photo by Todd Stone
Immagine di un soggiorno tradizionale di medie dimensioni e aperto con pareti beige, pavimento in legno massello medio, camino classico e cornice del camino in mattoni
Immagine di un soggiorno tradizionale di medie dimensioni e aperto con pareti beige, pavimento in legno massello medio, camino classico e cornice del camino in mattoni
Soggiorni con pavimento in legno massello medio - Foto e idee per arredare
4