Soggiorni arancioni con pavimento in legno massello medio - Foto e idee per arredare
Filtra anche per:
Budget
Ordina per:Popolari oggi
1 - 20 di 1.995 foto
1 di 3

My client was moving from a 5,000 sq ft home into a 1,365 sq ft townhouse. She wanted a clean palate and room for entertaining. The main living space on the first floor has 5 sitting areas, three are shown here. She travels a lot and wanted her art work to be showcased. We kept the overall color scheme black and white to help give the space a modern loft/ art gallery feel. the result was clean and modern without feeling cold. Randal Perry Photography
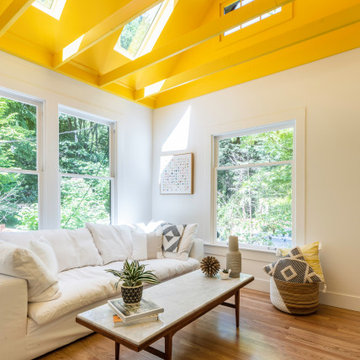
Foto di un soggiorno design con pareti bianche, pavimento in legno massello medio, pavimento marrone, travi a vista e soffitto a volta

Additional Dwelling Unit / Small Great Room
This accessory dwelling unit provides all of the necessary components to happy living. With it's lovely living room, bedroom, home office, bathroom and full kitchenette, it is a dream oasis ready to inhabited.

This living room renovation features a transitional style with a nod towards Tudor decor. The living room has to serve multiple purposes for the family, including entertaining space, family-together time, and even game-time for the kids. So beautiful case pieces were chosen to house games and toys, the TV was concealed in a custom built-in cabinet and a stylish yet durable round hammered brass coffee table was chosen to stand up to life with children. This room is both functional and gorgeous! Curated Nest Interiors is the only Westchester, Brooklyn & NYC full-service interior design firm specializing in family lifestyle design & decor.

Peter Landers
Ispirazione per un soggiorno chic di medie dimensioni con pareti rosa, pavimento in legno massello medio, camino classico, cornice del camino piastrellata, TV a parete e pavimento marrone
Ispirazione per un soggiorno chic di medie dimensioni con pareti rosa, pavimento in legno massello medio, camino classico, cornice del camino piastrellata, TV a parete e pavimento marrone

Part of a full renovation in a Brooklyn brownstone a modern linear fireplace is surrounded by white stacked stone and contrasting custom built dark wood cabinetry. A limestone mantel separates the stone from a large TV and creates a focal point for the room.

The living room is home to a custom, blush-velvet Chesterfield sofa and pale-pink silk drapes. The clear, waterfall coffee table was selected to keep the space open, while the Moroccan storage ottomans were used to store toys and provide additional seating.
Photo: Caren Alpert

Modern pool and cabana where the granite ledge of Gloucester Harbor meet the manicured grounds of this private residence. The modest-sized building is an overachiever, with its soaring roof and glass walls striking a modern counterpoint to the property’s century-old shingle style home.
Photo by: Nat Rea Photography

Immagine di un grande soggiorno country aperto con pareti beige, pavimento in legno massello medio, camino classico, cornice del camino in pietra e TV a parete
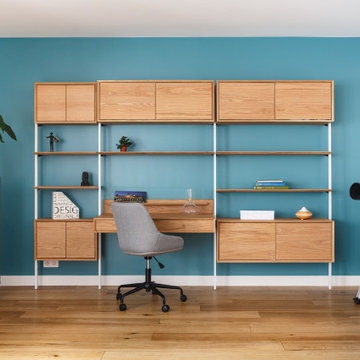
Ispirazione per un soggiorno contemporaneo con pareti blu, pavimento in legno massello medio, TV autoportante e pavimento marrone
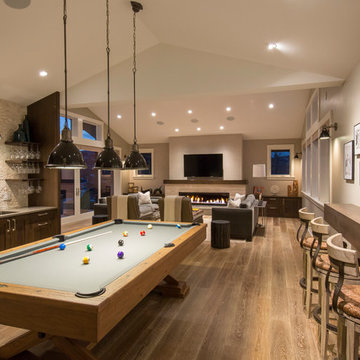
Modern billiard table made of rough hewn wood and charcoal felt illuminated by industrial style pendant lights.
Immagine di un ampio soggiorno chic chiuso con pareti beige, pavimento in legno massello medio, camino lineare Ribbon, cornice del camino in pietra e TV a parete
Immagine di un ampio soggiorno chic chiuso con pareti beige, pavimento in legno massello medio, camino lineare Ribbon, cornice del camino in pietra e TV a parete

Photo: Patrick O'Malley
Esempio di un soggiorno eclettico di medie dimensioni e chiuso con pareti blu, pavimento in legno massello medio, camino classico, cornice del camino in pietra e nessuna TV
Esempio di un soggiorno eclettico di medie dimensioni e chiuso con pareti blu, pavimento in legno massello medio, camino classico, cornice del camino in pietra e nessuna TV

Sitting atop a mountain, this Timberpeg timber frame vacation retreat offers rustic elegance with shingle-sided splendor, warm rich colors and textures, and natural quality materials.
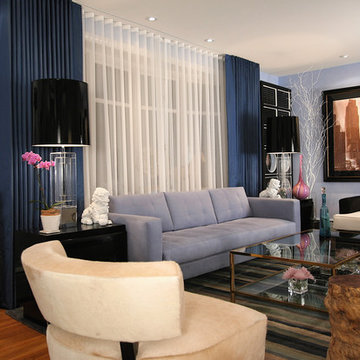
This eclectic modern monochromatic Living Room with pops of color visually opens up the space to make the room appear much larger then it is. The tailored "ripplefold " window treatments that hangs from the ceiling with the tall lamps also makes the ceiling height appear to be much taller then it is as well.
Featured in Modenus "Designer Spotlight Series" Awarded Top 20 in Architectural Digest Magazine "Viewers Choice Awards" and Finalist in Innovation in Design Awards.
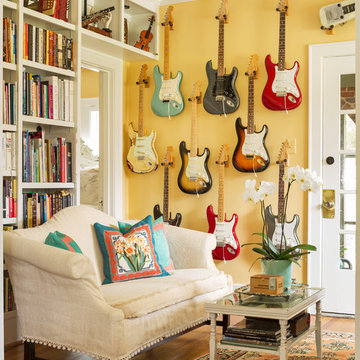
Rett Peek
Esempio di un soggiorno boho chic con pareti gialle, pavimento in legno massello medio e pavimento marrone
Esempio di un soggiorno boho chic con pareti gialle, pavimento in legno massello medio e pavimento marrone

Esempio di un soggiorno tradizionale di medie dimensioni e chiuso con pareti grigie, pavimento in legno massello medio, nessun camino, nessuna TV e pavimento marrone
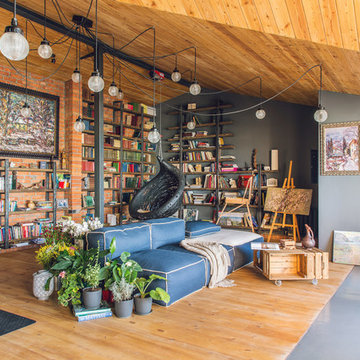
Михаил Чекалов
Idee per un soggiorno industriale chiuso con libreria, pavimento in legno massello medio, pareti multicolore e pavimento multicolore
Idee per un soggiorno industriale chiuso con libreria, pavimento in legno massello medio, pareti multicolore e pavimento multicolore
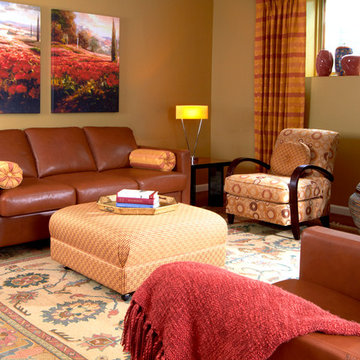
Remodeling of the unfinished basement created a spacious, comfortable and inviting guest suite. The guest Living room allowed for guest to interact privately while enjoying the same comforts as the rest of the family on the upper floors.

The interior of the wharf cottage appears boat like and clad in tongue and groove Douglas fir. A small galley kitchen sits at the far end right. Nearby an open serving island, dining area and living area are all open to the soaring ceiling and custom fireplace.
The fireplace consists of a 12,000# monolith carved to received a custom gas fireplace element. The chimney is cantilevered from the ceiling. The structural steel columns seen supporting the building from the exterior are thin and light. This lightness is enhanced by the taught stainless steel tie rods spanning the space.
Eric Reinholdt - Project Architect/Lead Designer with Elliott + Elliott Architecture
Photo: Tom Crane Photography, Inc.

Esempio di un grande soggiorno tradizionale stile loft con pareti beige, pavimento in legno massello medio, nessun camino e nessuna TV
Soggiorni arancioni con pavimento in legno massello medio - Foto e idee per arredare
1