Soggiorni con pavimento in legno massello medio e camino ad angolo - Foto e idee per arredare
Filtra anche per:
Budget
Ordina per:Popolari oggi
1 - 20 di 4.129 foto
1 di 3
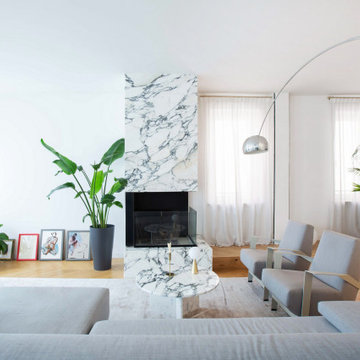
Immagine di un soggiorno design con camino ad angolo, cornice del camino in pietra, con abbinamento di mobili antichi e moderni, pareti bianche, pavimento in legno massello medio e pavimento marrone

Casey Dunn Photography
Foto di un grande soggiorno design aperto con camino ad angolo, pareti beige, pavimento in legno massello medio, cornice del camino in pietra e TV a parete
Foto di un grande soggiorno design aperto con camino ad angolo, pareti beige, pavimento in legno massello medio, cornice del camino in pietra e TV a parete

Residential Interior Decoration of a Bush surrounded Beach house by Camilla Molders Design
Architecture by Millar Roberston Architects
Photography by Derek Swalwell

We completely updated this home from the outside to the inside. Every room was touched because the owner wanted to make it very sell-able. Our job was to lighten, brighten and do as many updates as we could on a shoe string budget. We started with the outside and we cleared the lakefront so that the lakefront view was open to the house. We also trimmed the large trees in the front and really opened the house up, before we painted the home and freshen up the landscaping. Inside we painted the house in a white duck color and updated the existing wood trim to a modern white color. We also installed shiplap on the TV wall and white washed the existing Fireplace brick. We installed lighting over the kitchen soffit as well as updated the can lighting. We then updated all 3 bathrooms. We finished it off with custom barn doors in the newly created office as well as the master bedroom. We completed the look with custom furniture!

Open plan dining, kitchen and family room. Marvin French Doors and Transoms. Photography by Pete Weigley
Ispirazione per un soggiorno chic aperto con pareti grigie, pavimento in legno massello medio, camino ad angolo, cornice del camino in legno, parete attrezzata e tappeto
Ispirazione per un soggiorno chic aperto con pareti grigie, pavimento in legno massello medio, camino ad angolo, cornice del camino in legno, parete attrezzata e tappeto
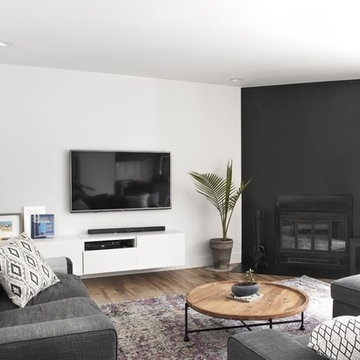
Immagine di un soggiorno moderno di medie dimensioni e aperto con pareti bianche, pavimento in legno massello medio, camino ad angolo, cornice del camino in metallo, TV a parete e pavimento nero
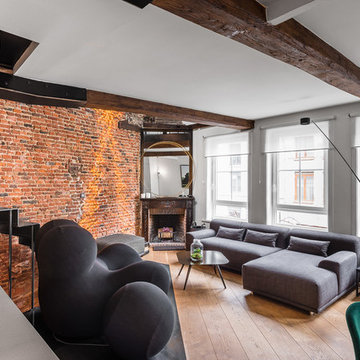
Immagine di un soggiorno industriale aperto con pareti bianche, pavimento in legno massello medio, camino ad angolo e pavimento marrone
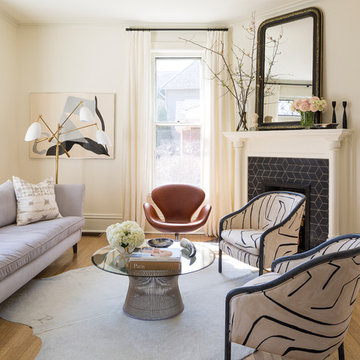
Ispirazione per un soggiorno vittoriano chiuso con sala formale, pareti bianche, pavimento in legno massello medio, camino ad angolo e cornice del camino piastrellata
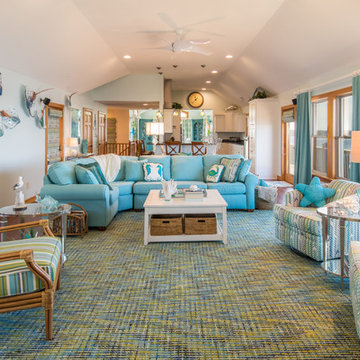
Immagine di un grande soggiorno costiero aperto con pareti blu, pavimento in legno massello medio, camino ad angolo, cornice del camino in pietra, TV a parete e pavimento marrone

Mountain Peek is a custom residence located within the Yellowstone Club in Big Sky, Montana. The layout of the home was heavily influenced by the site. Instead of building up vertically the floor plan reaches out horizontally with slight elevations between different spaces. This allowed for beautiful views from every space and also gave us the ability to play with roof heights for each individual space. Natural stone and rustic wood are accented by steal beams and metal work throughout the home.
(photos by Whitney Kamman)
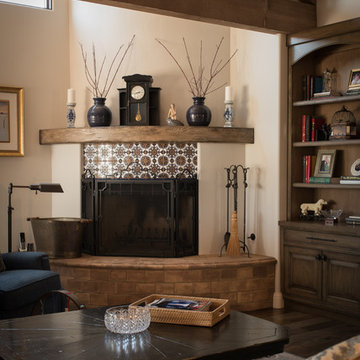
A beige and brown room that is very warm.
While ARTO products are made in Los Angeles County, California, we are happy to ship our product worldwide! We work onsite with concrete, terra-cotta and ceramic. We build brick, tile and architectural elements for residential and commercial environments. We pride ourselves on providing perfectly imperfect product that gives a feel of rustic elegance.
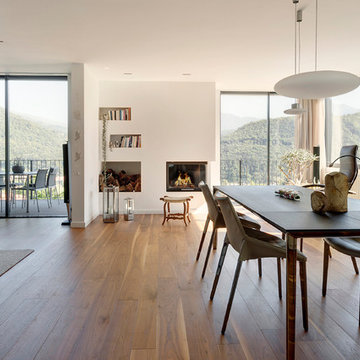
Parquet in Noce per open space zona giorno
Foto di un grande soggiorno design aperto con pavimento in legno massello medio, camino ad angolo, cornice del camino in intonaco, sala formale e pareti bianche
Foto di un grande soggiorno design aperto con pavimento in legno massello medio, camino ad angolo, cornice del camino in intonaco, sala formale e pareti bianche

The living room in this mid-century remodel is open to both the dining room and kitchen behind. Tall ceilings and transom windows help the entire space feel airy and open, while open grained cypress ceilings add texture and warmth to the ceiling. Existing brick walls have been painted a warm white and floors are old growth walnut. White oak wood veneer was chosen for the custom millwork at the entertainment center.
Sofa is sourced from Crate & Barrel and the coffee table is the Gage Cocktail Table by Room & Board.
Interior by Allison Burke Interior Design
Architecture by A Parallel
Paul Finkel Photography
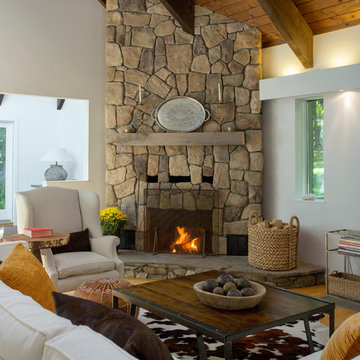
Eric Roth Photography
Immagine di un piccolo soggiorno moderno aperto con pareti bianche, pavimento in legno massello medio, camino ad angolo, cornice del camino in pietra e TV autoportante
Immagine di un piccolo soggiorno moderno aperto con pareti bianche, pavimento in legno massello medio, camino ad angolo, cornice del camino in pietra e TV autoportante
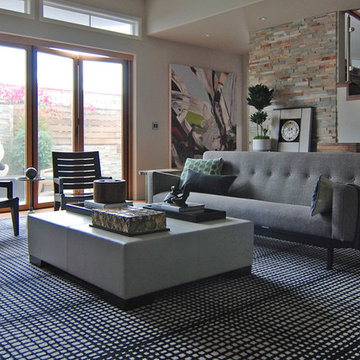
Immagine di un grande soggiorno contemporaneo aperto con sala formale, pareti grigie, pavimento in legno massello medio, camino ad angolo, cornice del camino in intonaco e nessuna TV

Ispirazione per un soggiorno mediterraneo aperto e di medie dimensioni con pareti beige, pavimento in legno massello medio, camino ad angolo, TV autoportante, libreria e cornice del camino in intonaco

The existing great room got some major updates as well to ensure that the adjacent space was stylistically cohesive. The upgrades include new/reconfigured windows and trim, a dramatic fireplace makeover, new hardwood floors, and a flexible dining room area. Similar finishes were repeated here with brass sconces, a craftsman style fireplace mantle, and the same honed marble for the fireplace hearth and surround.
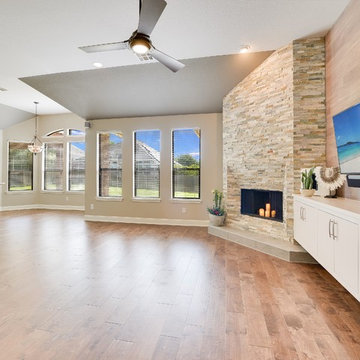
Immagine di un soggiorno minimalista di medie dimensioni e aperto con pareti beige, pavimento in legno massello medio, camino ad angolo, cornice del camino in pietra, TV a parete e pavimento marrone

Mountain Peek is a custom residence located within the Yellowstone Club in Big Sky, Montana. The layout of the home was heavily influenced by the site. Instead of building up vertically the floor plan reaches out horizontally with slight elevations between different spaces. This allowed for beautiful views from every space and also gave us the ability to play with roof heights for each individual space. Natural stone and rustic wood are accented by steal beams and metal work throughout the home.
(photos by Whitney Kamman)
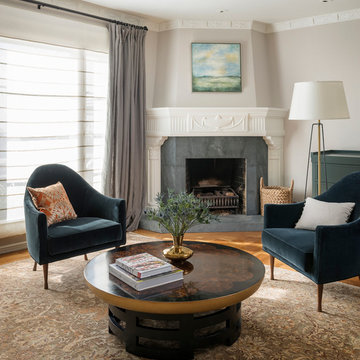
Ispirazione per un soggiorno tradizionale chiuso con sala formale, pareti grigie, pavimento in legno massello medio e camino ad angolo
Soggiorni con pavimento in legno massello medio e camino ad angolo - Foto e idee per arredare
1