Soggiorni con pavimento in legno massello medio e camino bifacciale - Foto e idee per arredare
Filtra anche per:
Budget
Ordina per:Popolari oggi
1 - 20 di 4.261 foto

Le film culte de 1955 avec Cary Grant et Grace Kelly "To Catch a Thief" a été l'une des principales source d'inspiration pour la conception de cet appartement glamour en duplex près de Milan. Le Studio Catoir a eu carte blanche pour la conception et l'esthétique de l'appartement. Tous les meubles, qu'ils soient amovibles ou intégrés, sont signés Studio Catoir, la plupart sur mesure, de même que les cheminées, la menuiserie, les poignées de porte et les tapis. Un appartement plein de caractère et de personnalité, avec des touches ludiques et des influences rétro dans certaines parties de l'appartement.
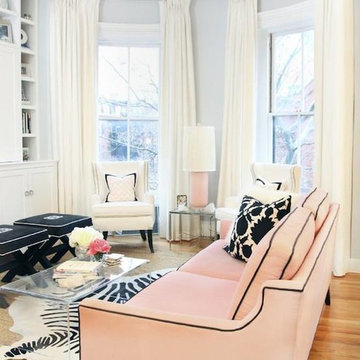
We love this room! The soft pink mixed with the black accents make this room a fun retreat.
The bendable rods can be ordered in our Houzz store online. Contact us today to get started on your project. 317-273-8343
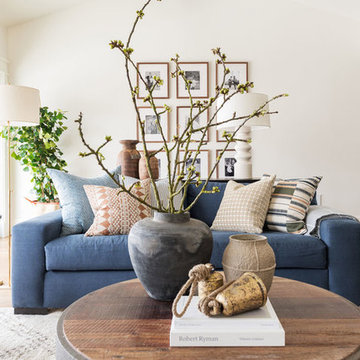
Immagine di un grande soggiorno classico aperto con pareti bianche, pavimento in legno massello medio, camino bifacciale, TV a parete e pavimento marrone
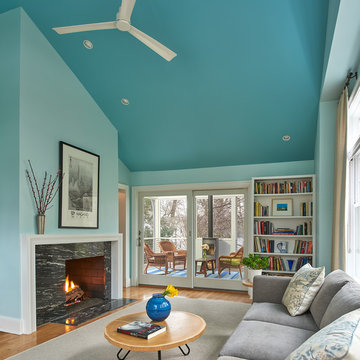
Foto di un soggiorno chic con pareti blu, pavimento in legno massello medio, camino bifacciale e cornice del camino in pietra
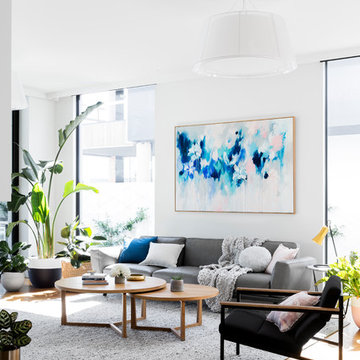
Martina Gemmola
Main living room - design and decor
Esempio di un soggiorno minimal aperto con pareti bianche, pavimento in legno massello medio, pavimento marrone, camino bifacciale, cornice del camino in pietra e TV a parete
Esempio di un soggiorno minimal aperto con pareti bianche, pavimento in legno massello medio, pavimento marrone, camino bifacciale, cornice del camino in pietra e TV a parete
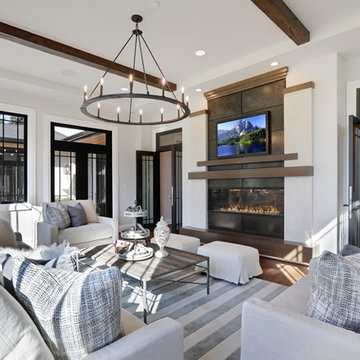
Esempio di un grande soggiorno contemporaneo chiuso con pavimento in legno massello medio, cornice del camino in metallo, TV a parete, pavimento marrone, pareti grigie e camino bifacciale

David Lauer
Idee per un soggiorno country aperto con sala formale, pareti bianche, pavimento in legno massello medio, camino bifacciale, nessuna TV e pavimento marrone
Idee per un soggiorno country aperto con sala formale, pareti bianche, pavimento in legno massello medio, camino bifacciale, nessuna TV e pavimento marrone

The two-story, stacked marble, open fireplace is the focal point of the formal living room. A geometric-design paneled ceiling can be illuminated in the evening.
Heidi Zeiger

Family Room with shiplap detail, painted beams, precast concrete fire place and dry stack stone accent surround
Foto di un grande soggiorno design aperto con libreria, pareti grigie, pavimento in legno massello medio, camino bifacciale, cornice del camino in cemento e nessuna TV
Foto di un grande soggiorno design aperto con libreria, pareti grigie, pavimento in legno massello medio, camino bifacciale, cornice del camino in cemento e nessuna TV
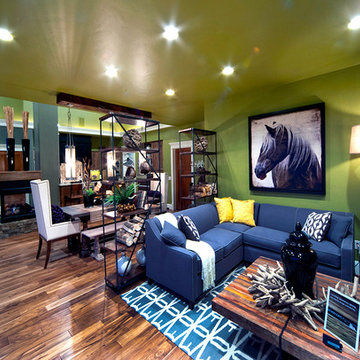
Phil Bell
Idee per un piccolo soggiorno country aperto con pareti verdi, pavimento in legno massello medio, camino bifacciale, cornice del camino in pietra e TV a parete
Idee per un piccolo soggiorno country aperto con pareti verdi, pavimento in legno massello medio, camino bifacciale, cornice del camino in pietra e TV a parete
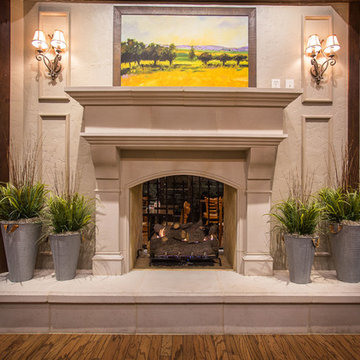
La Madeleine Project Normandy cast stone Fireplace Mantel - Shane Kislack
Starting in 2013, Old World Stoneworks has had the honor of providing our cast stone fireplace mantels for six new la Madeleine Country French Cafe projects. These locations include Austin, El Paso, Flower Mound, Fort Worth and Lubbock, TX as well as Lafayette, LA with several future locations in the works.
From its signature fireplace to its crave-worthy food, the new design and décor unites comfort with a warm and welcoming French home atmosphere which we were happily able to provide with the use of our Normandy fireplace mantel.
Our video was shot on location at a la Madeleine Country French Cafe and should help give you perspective of just how grand our handcrafted fireplace mantels are especially the Normandy.

The interior of the wharf cottage appears boat like and clad in tongue and groove Douglas fir. A small galley kitchen sits at the far end right. Nearby an open serving island, dining area and living area are all open to the soaring ceiling and custom fireplace.
The fireplace consists of a 12,000# monolith carved to received a custom gas fireplace element. The chimney is cantilevered from the ceiling. The structural steel columns seen supporting the building from the exterior are thin and light. This lightness is enhanced by the taught stainless steel tie rods spanning the space.
Eric Reinholdt - Project Architect/Lead Designer with Elliott + Elliott Architecture
Photo: Tom Crane Photography, Inc.
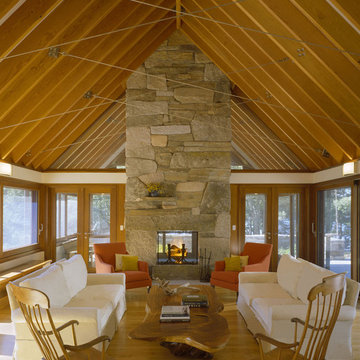
Photograph by Brian Vandenbrink
Esempio di un soggiorno contemporaneo di medie dimensioni e chiuso con cornice del camino in pietra, pareti beige, pavimento in legno massello medio, camino bifacciale e pavimento marrone
Esempio di un soggiorno contemporaneo di medie dimensioni e chiuso con cornice del camino in pietra, pareti beige, pavimento in legno massello medio, camino bifacciale e pavimento marrone
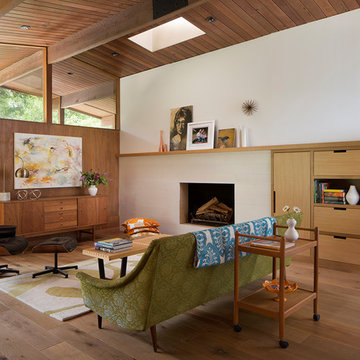
Ispirazione per un soggiorno moderno aperto con pareti bianche, pavimento in legno massello medio, camino bifacciale, cornice del camino piastrellata e pavimento marrone
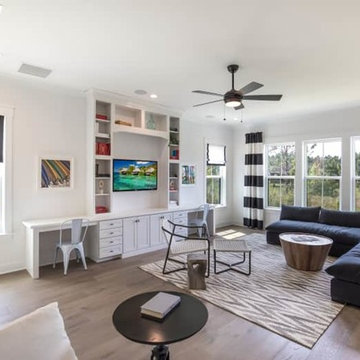
Multi-Purpose Family Room with Space for Homework, TV Watching, and Lounging. Built-In for Homework and Media Use. Large Grey Velvet Sectional for Lounging and Black and White Striped Drapery.
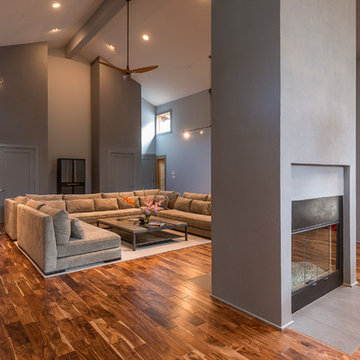
Foto di un ampio soggiorno moderno aperto con pareti grigie, pavimento in legno massello medio, camino bifacciale, cornice del camino in intonaco e TV a parete
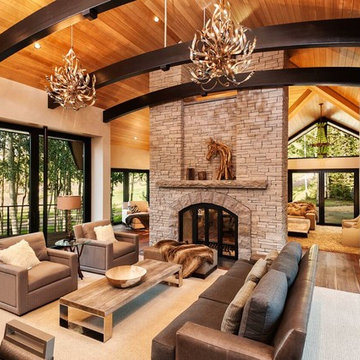
A Great Room with 2 story double sided fireplace shared with a sitting room on the other side. The house was built originally in the 90's and the orignal window were replaced by these floor to celing sliding Weiland doors. Please check out our website for before and after photos of this house - you wouldn't believe it's the same house. Design by Runa Novak of In Your Space. Chicago, Aspen, and Denver. Builder: Structural Enterprises: Chicago, Aspen, New York.
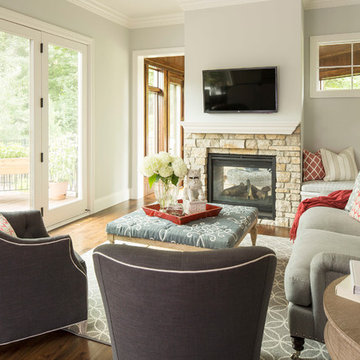
Martha O'Hara Interiors, Interior Design | John Kraemer & Sons, Builder | Troy Thies, Photography | Shannon Gale, Photo Styling
Immagine di un soggiorno classico con pareti grigie, pavimento in legno massello medio, camino bifacciale, cornice del camino in pietra e tappeto
Immagine di un soggiorno classico con pareti grigie, pavimento in legno massello medio, camino bifacciale, cornice del camino in pietra e tappeto

photo by Audrey Rothers
Immagine di un soggiorno minimal di medie dimensioni e aperto con pareti verdi, pavimento in legno massello medio, camino bifacciale e cornice del camino in pietra
Immagine di un soggiorno minimal di medie dimensioni e aperto con pareti verdi, pavimento in legno massello medio, camino bifacciale e cornice del camino in pietra
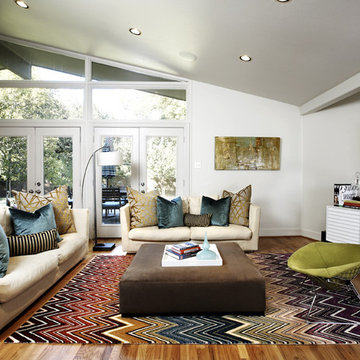
design by Pulp Design Studios | http://pulpdesignstudios.com/
photo by Kevin Dotolo | http://kevindotolo.com/
Soggiorni con pavimento in legno massello medio e camino bifacciale - Foto e idee per arredare
1