Soggiorni con pavimento in legno massello medio e cornice del camino in cemento - Foto e idee per arredare
Ordina per:Popolari oggi
1 - 20 di 2.526 foto

This modern farmhouse located outside of Spokane, Washington, creates a prominent focal point among the landscape of rolling plains. The composition of the home is dominated by three steep gable rooflines linked together by a central spine. This unique design evokes a sense of expansion and contraction from one space to the next. Vertical cedar siding, poured concrete, and zinc gray metal elements clad the modern farmhouse, which, combined with a shop that has the aesthetic of a weathered barn, creates a sense of modernity that remains rooted to the surrounding environment.
The Glo double pane A5 Series windows and doors were selected for the project because of their sleek, modern aesthetic and advanced thermal technology over traditional aluminum windows. High performance spacers, low iron glass, larger continuous thermal breaks, and multiple air seals allows the A5 Series to deliver high performance values and cost effective durability while remaining a sophisticated and stylish design choice. Strategically placed operable windows paired with large expanses of fixed picture windows provide natural ventilation and a visual connection to the outdoors.

The down-to-earth interiors in this Austin home are filled with attractive textures, colors, and wallpapers.
Project designed by Sara Barney’s Austin interior design studio BANDD DESIGN. They serve the entire Austin area and its surrounding towns, with an emphasis on Round Rock, Lake Travis, West Lake Hills, and Tarrytown.
For more about BANDD DESIGN, click here: https://bandddesign.com/
To learn more about this project, click here:
https://bandddesign.com/austin-camelot-interior-design/

Jessica White
Foto di un grande soggiorno tradizionale aperto con pareti grigie, pavimento in legno massello medio, camino classico, cornice del camino in cemento e TV a parete
Foto di un grande soggiorno tradizionale aperto con pareti grigie, pavimento in legno massello medio, camino classico, cornice del camino in cemento e TV a parete

Photo by Linda Oyama-Bryan
Immagine di un soggiorno stile rurale di medie dimensioni e aperto con pareti beige, camino classico, TV a parete, pavimento in legno massello medio, cornice del camino in cemento, pavimento marrone e tappeto
Immagine di un soggiorno stile rurale di medie dimensioni e aperto con pareti beige, camino classico, TV a parete, pavimento in legno massello medio, cornice del camino in cemento, pavimento marrone e tappeto

Playful, blue, and practical were the design directives for this family-friendly home.
---
Project designed by Long Island interior design studio Annette Jaffe Interiors. They serve Long Island including the Hamptons, as well as NYC, the tri-state area, and Boca Raton, FL.
---
For more about Annette Jaffe Interiors, click here:
https://annettejaffeinteriors.com/
To learn more about this project, click here:
https://annettejaffeinteriors.com/residential-portfolio/north-shore-family-home

Minimal, mindful design meets stylish comfort in this family home filled with light and warmth. Using a serene, neutral palette filled with warm walnut and light oak finishes, with touches of soft grays and blues, we transformed our client’s new family home into an airy, functionally stylish, serene family retreat. The home highlights modern handcrafted wooden furniture pieces, soft, whimsical kids’ bedrooms, and a clean-lined, understated blue kitchen large enough for the whole family to gather.

We designed and renovated a Mid-Century Modern home into an ADA compliant home with an open floor plan and updated feel. We incorporated many of the homes original details while modernizing them. We converted the existing two car garage into a master suite and walk in closet, designing a master bathroom with an ADA vanity and curb-less shower. We redesigned the existing living room fireplace creating an artistic focal point in the room. The project came with its share of challenges which we were able to creatively solve, resulting in what our homeowners feel is their first and forever home.
This beautiful home won three design awards:
• Pro Remodeler Design Award – 2019 Platinum Award for Universal/Better Living Design
• Chrysalis Award – 2019 Regional Award for Residential Universal Design
• Qualified Remodeler Master Design Awards – 2019 Bronze Award for Universal Design

Nestled in the redwoods, a short walk from downtown, this home embraces both it’s proximity to town life and nature. Mid-century modern detailing and a minimalist California vibe come together in this special place.
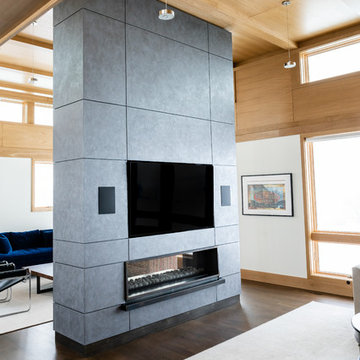
Foto di un grande soggiorno design aperto con camino bifacciale, cornice del camino in cemento, parete attrezzata, pareti beige, pavimento in legno massello medio e pavimento marrone

Ispirazione per un ampio soggiorno design aperto con pareti beige, pavimento in legno massello medio, cornice del camino in cemento, pavimento marrone, TV a parete e camino lineare Ribbon

The inviting nature of this Library/Living Room provides a warm space for family and guests to gather.
Ispirazione per un grande soggiorno country aperto con pareti bianche, camino classico, pavimento in legno massello medio, cornice del camino in cemento e pavimento marrone
Ispirazione per un grande soggiorno country aperto con pareti bianche, camino classico, pavimento in legno massello medio, cornice del camino in cemento e pavimento marrone

Esempio di un soggiorno contemporaneo di medie dimensioni e aperto con pareti beige, pavimento in legno massello medio, camino classico, cornice del camino in cemento, parete attrezzata e pavimento marrone

Mauricio Fuertes // Susanna Cots · Interior Design
Immagine di un grande soggiorno contemporaneo aperto con pareti bianche, pavimento in legno massello medio, camino ad angolo, cornice del camino in cemento e TV a parete
Immagine di un grande soggiorno contemporaneo aperto con pareti bianche, pavimento in legno massello medio, camino ad angolo, cornice del camino in cemento e TV a parete
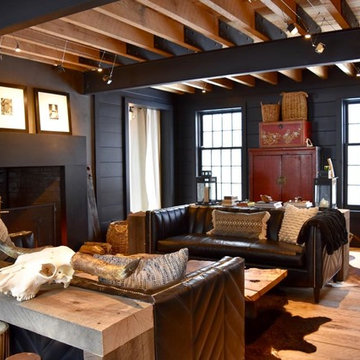
Immagine di un grande soggiorno industriale aperto con pareti nere, pavimento in legno massello medio, camino classico e cornice del camino in cemento
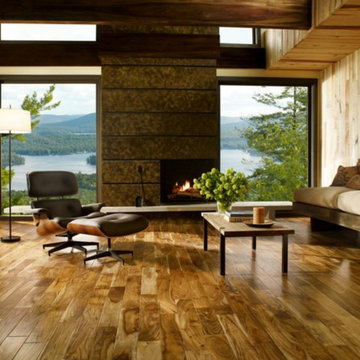
Foto di un soggiorno design di medie dimensioni e aperto con sala formale, pareti beige, pavimento in legno massello medio, camino classico e cornice del camino in cemento
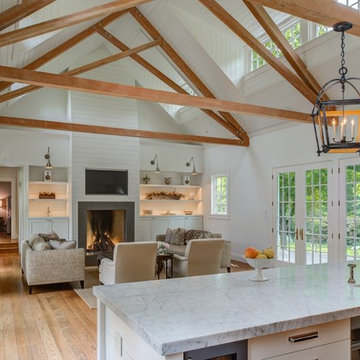
Treve Johnson Photography
Esempio di un soggiorno tradizionale di medie dimensioni e aperto con pareti bianche, pavimento in legno massello medio, camino classico, cornice del camino in cemento e TV a parete
Esempio di un soggiorno tradizionale di medie dimensioni e aperto con pareti bianche, pavimento in legno massello medio, camino classico, cornice del camino in cemento e TV a parete

Photography by Stacy Bass. www.stacybassphotography.com
Idee per un soggiorno costiero di medie dimensioni e aperto con pareti grigie, camino classico, TV a parete, libreria, pavimento in legno massello medio, cornice del camino in cemento e pavimento marrone
Idee per un soggiorno costiero di medie dimensioni e aperto con pareti grigie, camino classico, TV a parete, libreria, pavimento in legno massello medio, cornice del camino in cemento e pavimento marrone
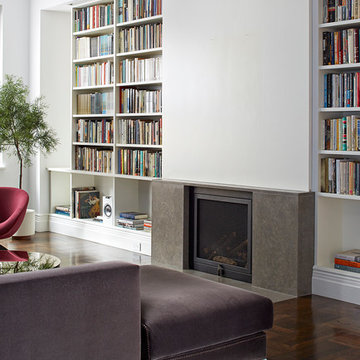
Photo: Ty Cole
Esempio di un soggiorno design di medie dimensioni e aperto con pareti bianche, pavimento in legno massello medio, camino classico, cornice del camino in cemento e TV nascosta
Esempio di un soggiorno design di medie dimensioni e aperto con pareti bianche, pavimento in legno massello medio, camino classico, cornice del camino in cemento e TV nascosta
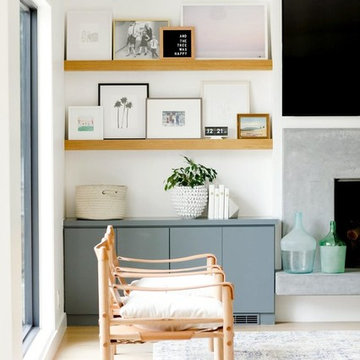
Idee per un grande soggiorno chic aperto con pareti bianche, pavimento in legno massello medio, camino classico, cornice del camino in cemento e TV a parete
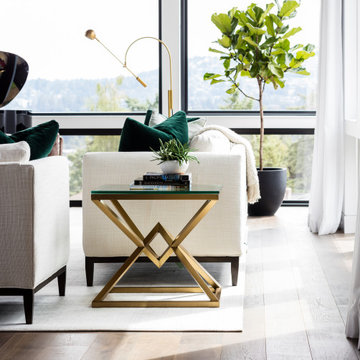
Foto di un grande soggiorno minimalista aperto con pareti bianche, pavimento in legno massello medio, camino lineare Ribbon, cornice del camino in cemento, TV a parete e pavimento marrone
Soggiorni con pavimento in legno massello medio e cornice del camino in cemento - Foto e idee per arredare
1