Soggiorni con pavimento in legno massello medio e cornice del camino in cemento - Foto e idee per arredare
Filtra anche per:
Budget
Ordina per:Popolari oggi
101 - 120 di 2.526 foto
1 di 3
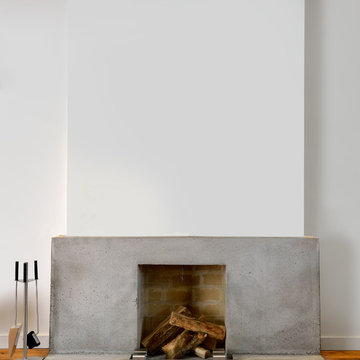
Upside Development completed this Interior contemporary remodeling project in Sherwood Park. Located in core midtown, this detached 2 story brick home has seen it’s share of renovations in the past. With a 15-year-old rear addition and 90’s kitchen, it was time to upgrade again. This home needed a major facelift from the multiple layers of past renovations.
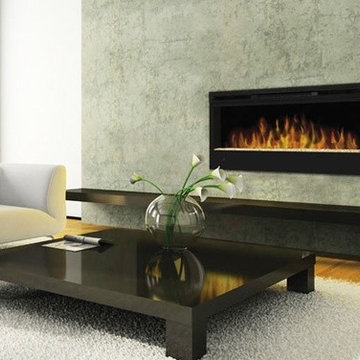
Electric Fireplace
Ispirazione per un soggiorno moderno di medie dimensioni e aperto con pareti bianche, pavimento in legno massello medio, camino lineare Ribbon e cornice del camino in cemento
Ispirazione per un soggiorno moderno di medie dimensioni e aperto con pareti bianche, pavimento in legno massello medio, camino lineare Ribbon e cornice del camino in cemento
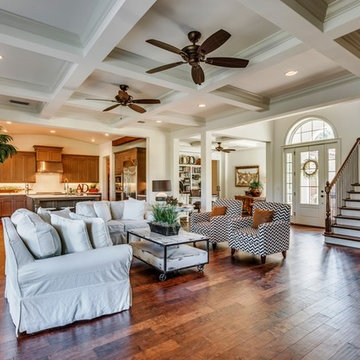
This beautiful Spanish Colonial on the lake in Pablo Creek Reserve is nearly 4000 SF and consists of four bedrooms, five and a half bathrooms and a 'flex room' that can be used as a study or fifth bedroom. Architectural authentic, this home includes an open floor plan ideal for entertaining. An extensive lanai with summer kitchen brings the outdoors in. Ceiling treatments include coffered ceilings in the great room and dining room and barrel vaults in the kitchen and master bath. Thermador appliances, Kohler and Waterworks plumbing fixtures and wood beams bring functionality and character to the home.
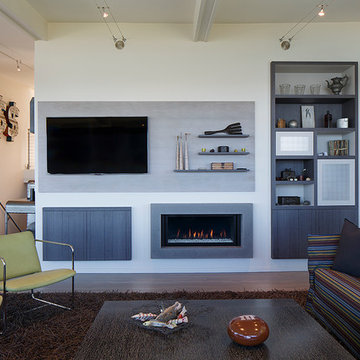
www.ericrorer.com/
Foto di un soggiorno contemporaneo di medie dimensioni e aperto con cornice del camino in cemento, pareti bianche, pavimento in legno massello medio, camino lineare Ribbon, parete attrezzata e tappeto
Foto di un soggiorno contemporaneo di medie dimensioni e aperto con cornice del camino in cemento, pareti bianche, pavimento in legno massello medio, camino lineare Ribbon, parete attrezzata e tappeto

Idee per un soggiorno moderno con libreria, pavimento in legno massello medio, camino lineare Ribbon, cornice del camino in cemento, nessuna TV, travi a vista, soffitto in legno e pareti in legno
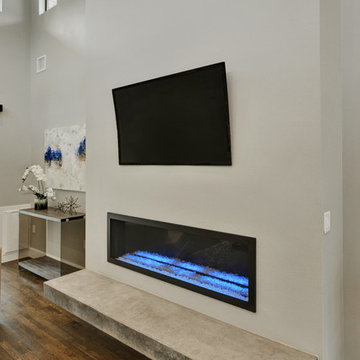
Ana Swanson
Idee per un grande soggiorno moderno aperto con pareti grigie, pavimento in legno massello medio, camino lineare Ribbon, cornice del camino in cemento e TV a parete
Idee per un grande soggiorno moderno aperto con pareti grigie, pavimento in legno massello medio, camino lineare Ribbon, cornice del camino in cemento e TV a parete

Esempio di un soggiorno costiero di medie dimensioni e chiuso con pareti blu, pavimento in legno massello medio, camino sospeso, cornice del camino in cemento e TV nascosta
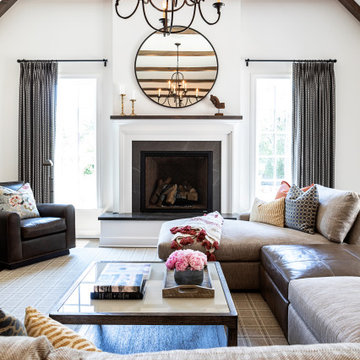
This Altadena home is the perfect example of modern farmhouse flair. The powder room flaunts an elegant mirror over a strapping vanity; the butcher block in the kitchen lends warmth and texture; the living room is replete with stunning details like the candle style chandelier, the plaid area rug, and the coral accents; and the master bathroom’s floor is a gorgeous floor tile.
Project designed by Courtney Thomas Design in La Cañada. Serving Pasadena, Glendale, Monrovia, San Marino, Sierra Madre, South Pasadena, and Altadena.
For more about Courtney Thomas Design, click here: https://www.courtneythomasdesign.com/
To learn more about this project, click here:
https://www.courtneythomasdesign.com/portfolio/new-construction-altadena-rustic-modern/

Immagine di un grande soggiorno design aperto con pavimento in legno massello medio, camino classico, cornice del camino in cemento e parete attrezzata
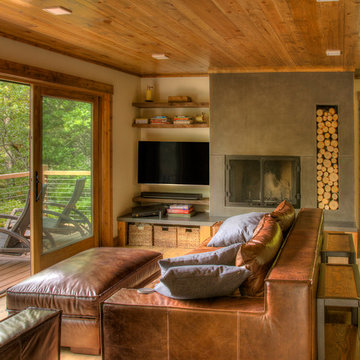
Immagine di un soggiorno stile rurale aperto con pareti beige, pavimento in legno massello medio, camino classico, cornice del camino in cemento, TV a parete e pavimento marrone
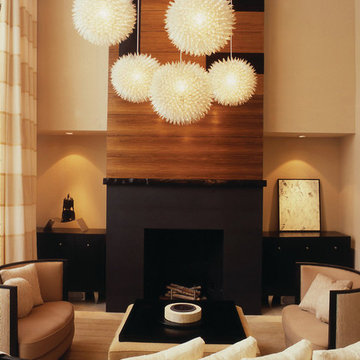
Ideas for a contemporary open-concept house showing a hardwood kitchen island, wooden cupboards, diner style table, white plush chairs, white concrete staircase, granite top bathroom sink, wall art, deep red walls, and a warm color palette.
Project designed by Tribeca based interior designer Betty Wasserman. She designs luxury homes in New York City (Manhattan), The Hamptons (Southampton), and the entire tri-state area.
For more about Betty Wasserman, click here: https://www.bettywasserman.com/
To learn more about this project, click here: https://www.bettywasserman.com/spaces/tribeca-townhouse
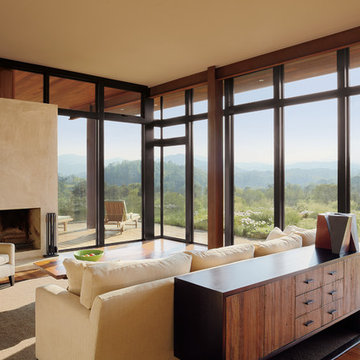
Marvin Windows & Doors Leicester House features Ultimate Wood / Clad Casement Windows and French Patio Doors.
Foto di un grande soggiorno moderno aperto con sala formale, pavimento in legno massello medio, camino classico, cornice del camino in cemento e nessuna TV
Foto di un grande soggiorno moderno aperto con sala formale, pavimento in legno massello medio, camino classico, cornice del camino in cemento e nessuna TV
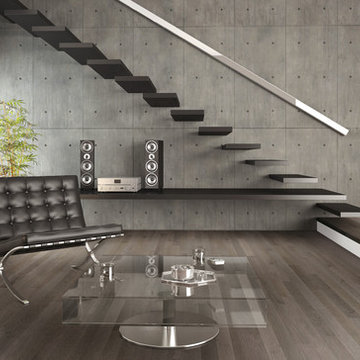
This modern living room features Lauzon's Shadow Gray. This magnific Hard Maple flooring from our Ambiance collection enhance this decor with its marvelous gray shades, along with its smooth texture and its classic look. This hardwood flooring is available in option with Pure Genius, Lauzon's new air-purifying smart floor. Lauzon's Hard Maple flooring are available FSC®-Certified on demand.
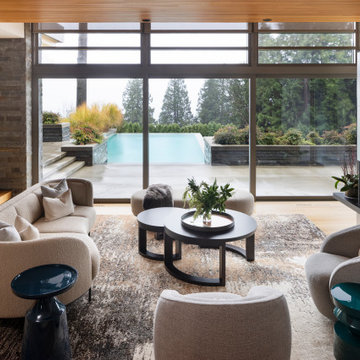
Immagine di un ampio soggiorno design aperto con pavimento in legno massello medio, camino bifacciale, cornice del camino in cemento, nessuna TV e pavimento arancione

Ispirazione per un soggiorno industriale di medie dimensioni e stile loft con pareti bianche, pavimento in legno massello medio, camino classico, cornice del camino in cemento, pavimento marrone, travi a vista e pareti in mattoni
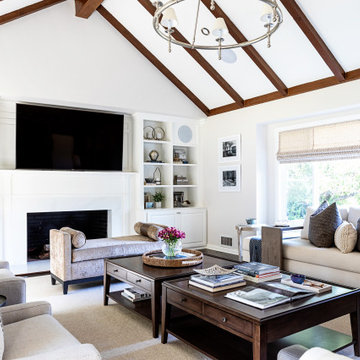
The entryway, living, and dining room in this Chevy Chase home were renovated with structural changes to accommodate a family of five. It features a bright palette, functional furniture, a built-in BBQ/grill, and statement lights.
Project designed by Courtney Thomas Design in La Cañada. Serving Pasadena, Glendale, Monrovia, San Marino, Sierra Madre, South Pasadena, and Altadena.
For more about Courtney Thomas Design, click here: https://www.courtneythomasdesign.com/
To learn more about this project, click here:
https://www.courtneythomasdesign.com/portfolio/home-renovation-la-canada/
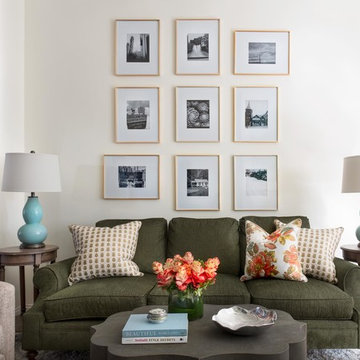
A love of blues and greens and a desire to feel connected to family were the key elements requested to be reflected in this home.
Project designed by Boston interior design studio Dane Austin Design. They serve Boston, Cambridge, Hingham, Cohasset, Newton, Weston, Lexington, Concord, Dover, Andover, Gloucester, as well as surrounding areas.
For more about Dane Austin Design, click here: https://daneaustindesign.com/
To learn more about this project, click here: https://daneaustindesign.com/charlestown-brownstone
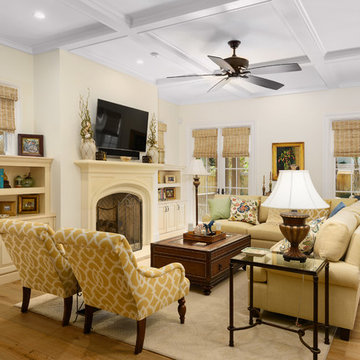
Jeff Westcott
Ispirazione per un soggiorno mediterraneo di medie dimensioni e aperto con camino classico, cornice del camino in cemento, TV a parete, pareti beige, pavimento in legno massello medio e pavimento marrone
Ispirazione per un soggiorno mediterraneo di medie dimensioni e aperto con camino classico, cornice del camino in cemento, TV a parete, pareti beige, pavimento in legno massello medio e pavimento marrone
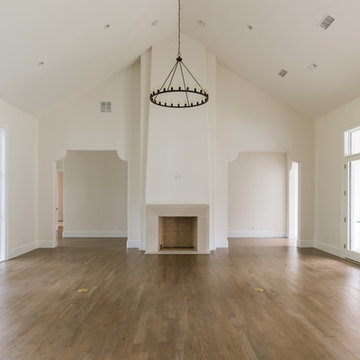
Costa Christ
Foto di un ampio soggiorno chic aperto con pareti bianche, pavimento in legno massello medio, camino classico, cornice del camino in cemento, TV a parete e pavimento marrone
Foto di un ampio soggiorno chic aperto con pareti bianche, pavimento in legno massello medio, camino classico, cornice del camino in cemento, TV a parete e pavimento marrone
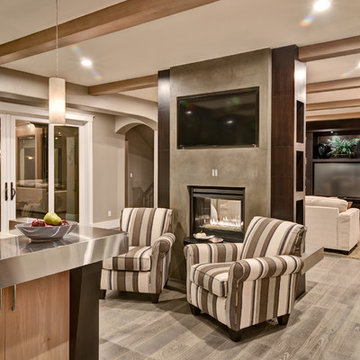
Ispirazione per un grande soggiorno design aperto con sala formale, pareti beige, pavimento in legno massello medio, camino bifacciale, cornice del camino in cemento e parete attrezzata
Soggiorni con pavimento in legno massello medio e cornice del camino in cemento - Foto e idee per arredare
6