Soggiorni con pavimento in legno massello medio e cornice del camino in cemento - Foto e idee per arredare
Filtra anche per:
Budget
Ordina per:Popolari oggi
81 - 100 di 2.526 foto
1 di 3
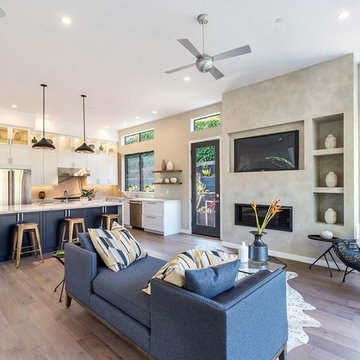
Foto di un ampio soggiorno design stile loft con pareti grigie, pavimento in legno massello medio, camino classico, cornice del camino in cemento e TV a parete
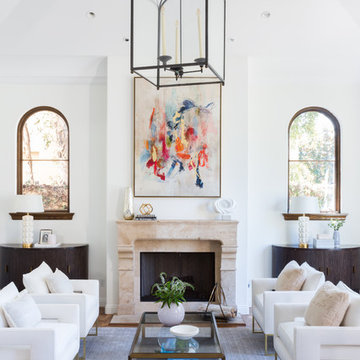
Photography: Amy Bartlam
Ispirazione per un grande soggiorno mediterraneo aperto con sala formale, pareti bianche, pavimento in legno massello medio, camino classico, cornice del camino in cemento, nessuna TV e pavimento marrone
Ispirazione per un grande soggiorno mediterraneo aperto con sala formale, pareti bianche, pavimento in legno massello medio, camino classico, cornice del camino in cemento, nessuna TV e pavimento marrone
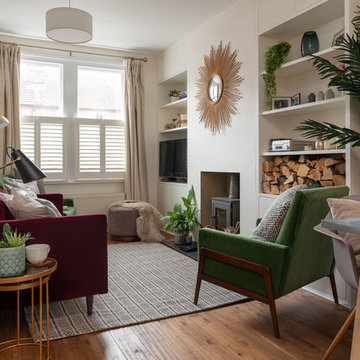
Dean Frost Photography
Foto di un soggiorno eclettico di medie dimensioni e aperto con pareti beige, pavimento in legno massello medio, stufa a legna, cornice del camino in cemento e TV a parete
Foto di un soggiorno eclettico di medie dimensioni e aperto con pareti beige, pavimento in legno massello medio, stufa a legna, cornice del camino in cemento e TV a parete
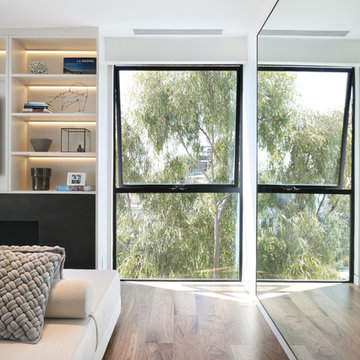
Chang Kyun Kim Photography
Immagine di un soggiorno minimal di medie dimensioni e aperto con pareti bianche, pavimento in legno massello medio, cornice del camino in cemento, parete attrezzata e pavimento marrone
Immagine di un soggiorno minimal di medie dimensioni e aperto con pareti bianche, pavimento in legno massello medio, cornice del camino in cemento, parete attrezzata e pavimento marrone
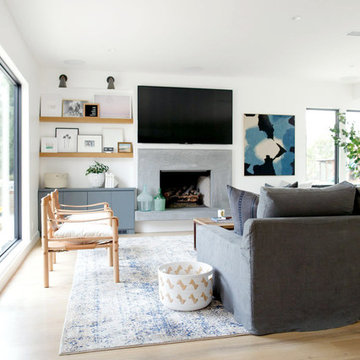
Foto di un grande soggiorno chic aperto con pareti bianche, pavimento in legno massello medio, camino classico, cornice del camino in cemento e TV a parete
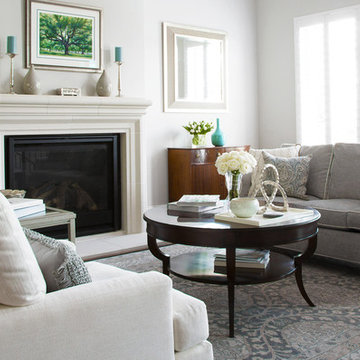
This home is a mix of his and her style. She is traditional loves antiques he is modern. Mixing her antiques with modern furniture was how this beautiful design was achieved. An original painting of New Orleans Oak Trees in the Park that was the homeowners was used. to bring some color in the space. Sherwin Williams Repose Gray 7015 Wall Color.
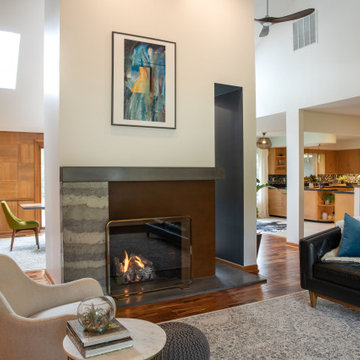
We designed and renovated a Mid-Century Modern home into an ADA compliant home with an open floor plan and updated feel. We incorporated many of the homes original details while modernizing them. We converted the existing two car garage into a master suite and walk in closet, designing a master bathroom with an ADA vanity and curb-less shower. We redesigned the existing living room fireplace creating an artistic focal point in the room. The project came with its share of challenges which we were able to creatively solve, resulting in what our homeowners feel is their first and forever home.
This beautiful home won three design awards:
• Pro Remodeler Design Award – 2019 Platinum Award for Universal/Better Living Design
• Chrysalis Award – 2019 Regional Award for Residential Universal Design
• Qualified Remodeler Master Design Awards – 2019 Bronze Award for Universal Design
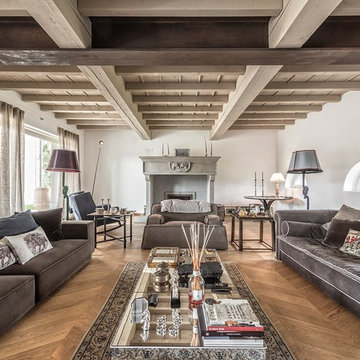
Idee per un soggiorno mediterraneo aperto con sala formale, pareti bianche, pavimento in legno massello medio, camino classico, cornice del camino in cemento e pavimento marrone
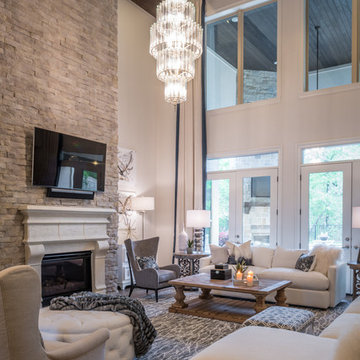
A room filled with natural light and whimsy for sure! Ample amounts of seating is provided for this client who loves to entertain family and friends. Soft colors keep the eye moving around all the beautiful finishes the home has to offer. From the exposed wooden beans to the stone fireplace, natural elements allow for the outdoors to be brought inside in the most elegant way! Cozy textures, light fabrics and a rug with lots of movement help this space to look and feel glam but still keep its natural origin in tact! Be sure to check out all the little elements and details that draw the eye both high and low!
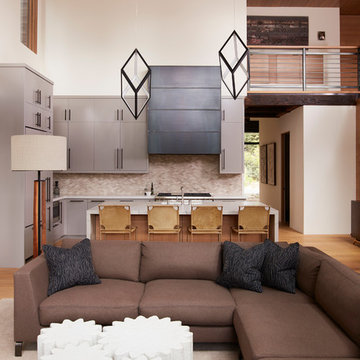
Foto di un soggiorno design di medie dimensioni e aperto con pareti beige, pavimento in legno massello medio, camino classico, cornice del camino in cemento, parete attrezzata e pavimento marrone
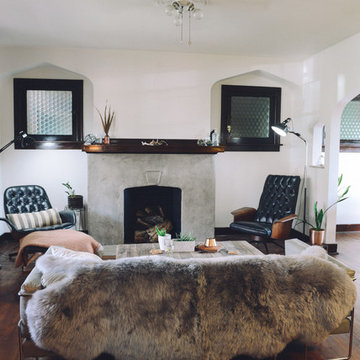
Photo credit: Quelcy Kogel
Immagine di un soggiorno boho chic di medie dimensioni e chiuso con pareti bianche, pavimento in legno massello medio, camino classico, cornice del camino in cemento e nessuna TV
Immagine di un soggiorno boho chic di medie dimensioni e chiuso con pareti bianche, pavimento in legno massello medio, camino classico, cornice del camino in cemento e nessuna TV
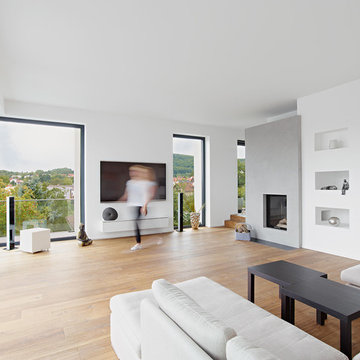
Thomas Herrmann
Foto di un grande soggiorno minimal chiuso con pareti bianche, TV a parete, camino classico, pavimento in legno massello medio e cornice del camino in cemento
Foto di un grande soggiorno minimal chiuso con pareti bianche, TV a parete, camino classico, pavimento in legno massello medio e cornice del camino in cemento
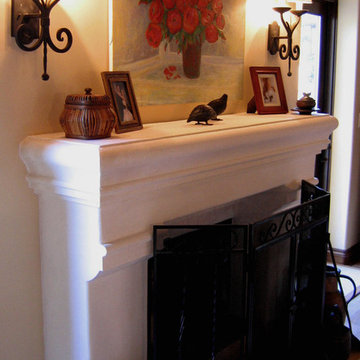
Design Consultant Jeff Doubét is the author of Creating Spanish Style Homes: Before & After – Techniques – Designs – Insights. The 240 page “Design Consultation in a Book” is now available. Please visit SantaBarbaraHomeDesigner.com for more info.
Jeff Doubét specializes in Santa Barbara style home and landscape designs. To learn more info about the variety of custom design services I offer, please visit SantaBarbaraHomeDesigner.com
Jeff Doubét is the Founder of Santa Barbara Home Design - a design studio based in Santa Barbara, California USA.
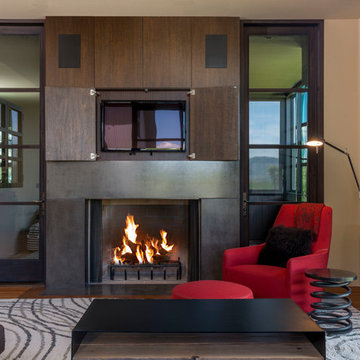
Wood burning fireplace with concrete surround, mahogany wood tv cabinet, floor to ceiling aluminum patio doors. Red Italian armchair with red ottoman, custom steel coffee table, heart pine wood floors with a custom design rug in a modern farmhouse on the Camas Prairie in Idaho. Photo by Tory Taglio Photography
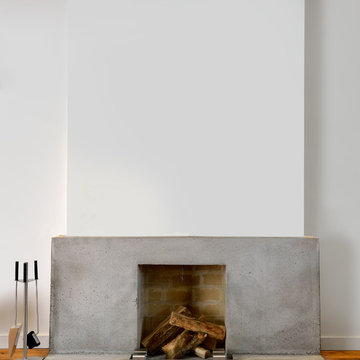
Upside Development completed this Interior contemporary remodeling project in Sherwood Park. Located in core midtown, this detached 2 story brick home has seen it’s share of renovations in the past. With a 15-year-old rear addition and 90’s kitchen, it was time to upgrade again. This home needed a major facelift from the multiple layers of past renovations.
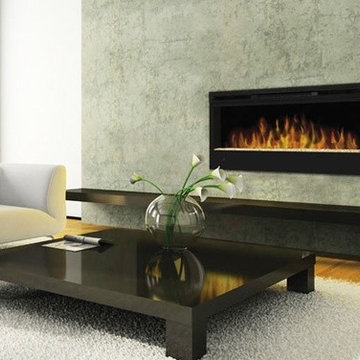
Electric Fireplace
Ispirazione per un soggiorno moderno di medie dimensioni e aperto con pareti bianche, pavimento in legno massello medio, camino lineare Ribbon e cornice del camino in cemento
Ispirazione per un soggiorno moderno di medie dimensioni e aperto con pareti bianche, pavimento in legno massello medio, camino lineare Ribbon e cornice del camino in cemento
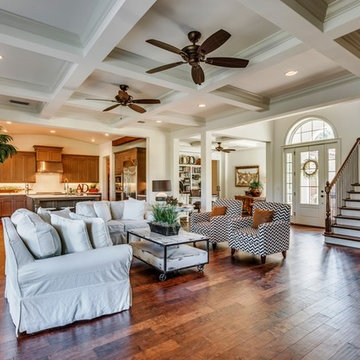
This beautiful Spanish Colonial on the lake in Pablo Creek Reserve is nearly 4000 SF and consists of four bedrooms, five and a half bathrooms and a 'flex room' that can be used as a study or fifth bedroom. Architectural authentic, this home includes an open floor plan ideal for entertaining. An extensive lanai with summer kitchen brings the outdoors in. Ceiling treatments include coffered ceilings in the great room and dining room and barrel vaults in the kitchen and master bath. Thermador appliances, Kohler and Waterworks plumbing fixtures and wood beams bring functionality and character to the home.
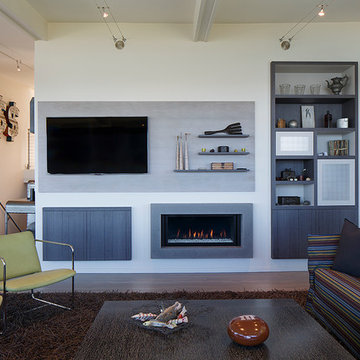
www.ericrorer.com/
Foto di un soggiorno contemporaneo di medie dimensioni e aperto con cornice del camino in cemento, pareti bianche, pavimento in legno massello medio, camino lineare Ribbon, parete attrezzata e tappeto
Foto di un soggiorno contemporaneo di medie dimensioni e aperto con cornice del camino in cemento, pareti bianche, pavimento in legno massello medio, camino lineare Ribbon, parete attrezzata e tappeto

Idee per un soggiorno moderno con libreria, pavimento in legno massello medio, camino lineare Ribbon, cornice del camino in cemento, nessuna TV, travi a vista, soffitto in legno e pareti in legno
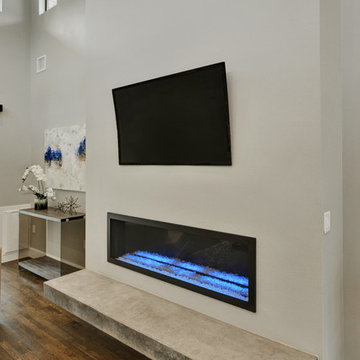
Ana Swanson
Idee per un grande soggiorno moderno aperto con pareti grigie, pavimento in legno massello medio, camino lineare Ribbon, cornice del camino in cemento e TV a parete
Idee per un grande soggiorno moderno aperto con pareti grigie, pavimento in legno massello medio, camino lineare Ribbon, cornice del camino in cemento e TV a parete
Soggiorni con pavimento in legno massello medio e cornice del camino in cemento - Foto e idee per arredare
5