Soggiorni con pareti blu e pavimento in legno massello medio - Foto e idee per arredare
Filtra anche per:
Budget
Ordina per:Popolari oggi
1 - 20 di 7.431 foto
1 di 3

Le film culte de 1955 avec Cary Grant et Grace Kelly "To Catch a Thief" a été l'une des principales source d'inspiration pour la conception de cet appartement glamour en duplex près de Milan. Le Studio Catoir a eu carte blanche pour la conception et l'esthétique de l'appartement. Tous les meubles, qu'ils soient amovibles ou intégrés, sont signés Studio Catoir, la plupart sur mesure, de même que les cheminées, la menuiserie, les poignées de porte et les tapis. Un appartement plein de caractère et de personnalité, avec des touches ludiques et des influences rétro dans certaines parties de l'appartement.

Idee per un soggiorno classico chiuso con pareti blu, pavimento in legno massello medio e pavimento marrone

Cathedral ceilings with stained wood beams. Large windows and doors for lanai entry. Wood plank ceiling and arched doorways. Stone stacked fireplace and built in shelving. Lake front home designed by Bob Chatham Custom Home Design and built by Destin Custom Home Builders. Interior Design by Helene Forester and Bunny Hall of Lovelace Interiors. Photos by Tim Kramer Real Estate Photography of Destin, Florida.
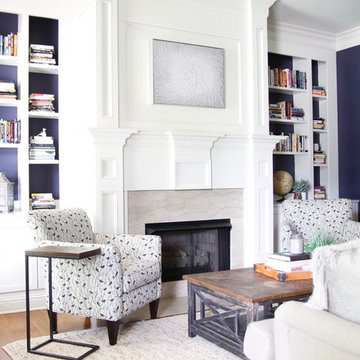
A whimsical, farmhouse Brentwood home design with white built-ins surrounding fireplace against navy walls in the study. Interior Design & Photography: design by Christina Perry

Robert C Brantley
Foto di un soggiorno chic di medie dimensioni e chiuso con pareti blu, pavimento in legno massello medio, TV a parete e pavimento multicolore
Foto di un soggiorno chic di medie dimensioni e chiuso con pareti blu, pavimento in legno massello medio, TV a parete e pavimento multicolore

© Leslie Goodwin Photography |
Interior Design by Sage Design Studio Inc. http://www.sagedesignstudio.ca |
Geraldine Van Bellinghen,
416-414-2561,
geraldine@sagedesignstudio.ca

blue ceiling, blue cinema room, blue room, built in cabinetry, built in storage, library lights, picture lights, royal navy, shelving, storage, tv room,
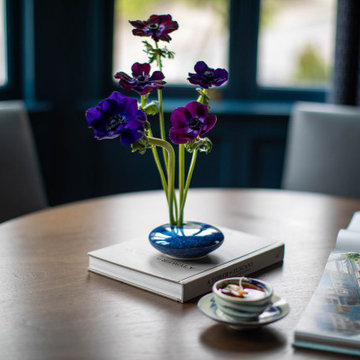
We juxtaposed bold colors and contemporary furnishings with the early twentieth-century interior architecture for this four-level Pacific Heights Edwardian. The home's showpiece is the living room, where the walls received a rich coat of blackened teal blue paint with a high gloss finish, while the high ceiling is painted off-white with violet undertones. Against this dramatic backdrop, we placed a streamlined sofa upholstered in an opulent navy velour and companioned it with a pair of modern lounge chairs covered in raspberry mohair. An artisanal wool and silk rug in indigo, wine, and smoke ties the space together.
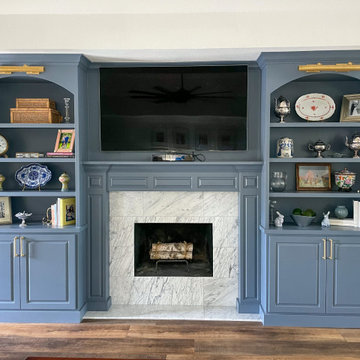
We covered an old brick fireplace with a marble surround and custom mantle. Included built-in shelving and storage on either side to complete the look and make a beautiful focal point for the room.
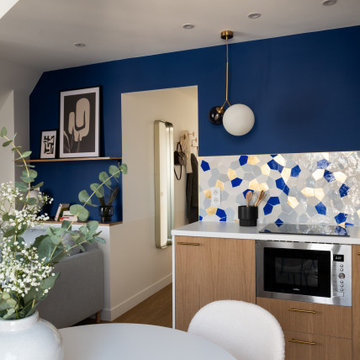
Faire l’acquisition de surfaces sous les toits nécessite parfois une faculté de projection importante, ce qui fut le cas pour nos clients du projet Timbaud.
Initialement configuré en deux « chambres de bonnes », la réunion de ces deux dernières et l’ouverture des volumes a permis de transformer l’ensemble en un appartement deux pièces très fonctionnel et lumineux.
Avec presque 41m2 au sol (29m2 carrez), les rangements ont été maximisés dans tous les espaces avec notamment un grand dressing dans la chambre, la cuisine ouverte sur le salon séjour, et la salle d’eau séparée des sanitaires, le tout baigné de lumière naturelle avec une vue dégagée sur les toits de Paris.
Tout en prenant en considération les problématiques liées au diagnostic énergétique initialement très faible, cette rénovation allie esthétisme, optimisation et performances actuelles dans un soucis du détail pour cet appartement destiné à la location.

The blue walls of the living room add a relaxed feel to this room. The many features such as original floor boards, the victorian fireplace, the working shutters and the ornate cornicing and ceiling rose were all restored to their former glory.
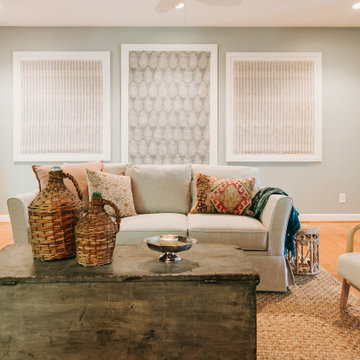
There are so many exciting things about this living room, one of them being these custom pieces of art! We’ve long been admirers of Susan Connor’s work and knew that we wanted to incorporate it into this room. Commissioning my father-in-law to build these massive frames, we then attached Susan’s work, creating a custom piece of art.
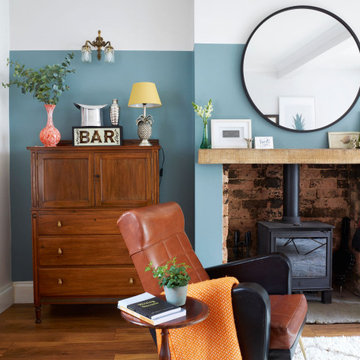
Foto di un soggiorno boho chic di medie dimensioni con angolo bar, pareti blu, pavimento in legno massello medio, stufa a legna e pavimento marrone
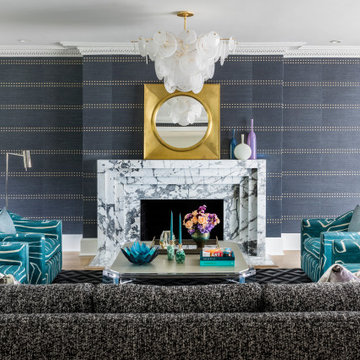
Esempio di un soggiorno design chiuso con sala formale, pareti blu, pavimento in legno massello medio, camino classico, cornice del camino in pietra, pavimento marrone e carta da parati
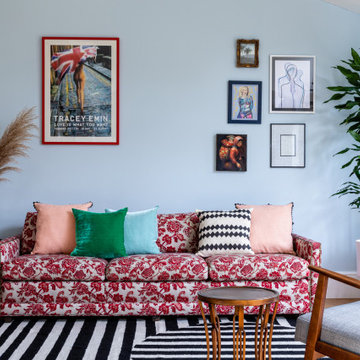
Ispirazione per un soggiorno minimal aperto con pareti blu e pavimento in legno massello medio
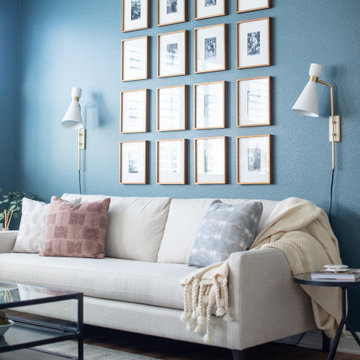
Esempio di un soggiorno classico di medie dimensioni con pareti blu, pavimento in legno massello medio e pavimento marrone
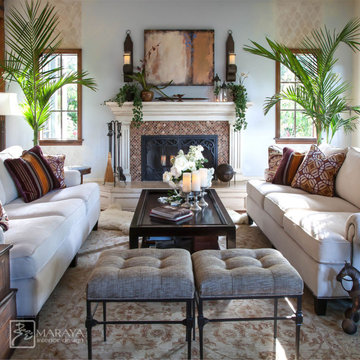
Maraya Interior Design's own Maraya Droney designed and built home to raise her young family, with her husband, Tim Droney, contractor. Country English Cottage style home with exotic interiors that reflect the travel the Droney's have had, all over the world, from India to Bhutan, to Morocco and Holland, to name a few.
Maraya's inspiration was the homes in Holland, where she is from, bringing the warmth and charm as well as gardens to sunny southern Cal where she grew up. From their beautiful resort town of Ojai, they serve clients in Montecito, Hope Ranch, Santa Ynez, Malibu and Calabasas, across the tri-county area of Santa Barbara, Ventura and Los Angeles, south to Hidden Hills and Calabasas.
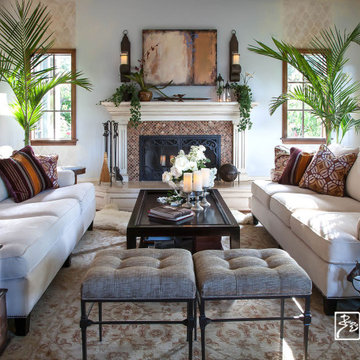
Maraya Interior Design's own Maraya Droney designed and built home to raise her young family, with her husband, Tim Droney, contractor. Country English Cottage style home with exotic interiors that reflect the travel the Droney's have had, all over the world, from India to Bhutan, to Morocco and Holland, to name a few.
Maraya's inspiration was the homes in Holland, where she is from, bringing the warmth and charm as well as gardens to sunny southern Cal where she grew up. From their beautiful resort town of Ojai, they serve clients in Montecito, Hope Ranch, Santa Ynez, Malibu and Calabasas, across the tri-county area of Santa Barbara, Ventura and Los Angeles, south to Hidden Hills and Calabasas.
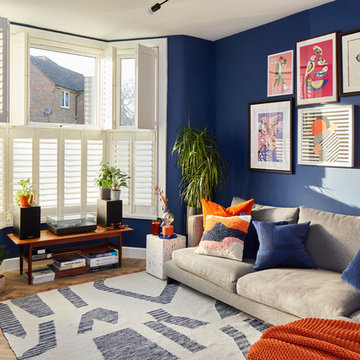
Idee per un soggiorno classico con pareti blu, pavimento in legno massello medio e pavimento marrone

De la cour nous donnons dans la jolie pièce à vivre du studio, et surtout du côté salon. On peut voir le superbe mur en briques d'origine qui a été récupéré comme fond de canapé. Une très haute suspension en métal noir et laiton avec une grande envergure, vient occuper l'espace vide du haut.
Soggiorni con pareti blu e pavimento in legno massello medio - Foto e idee per arredare
1