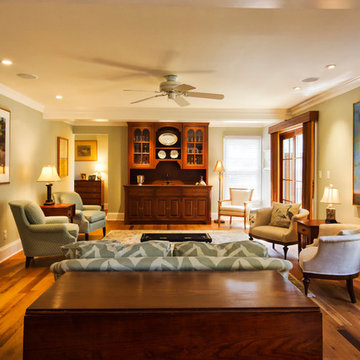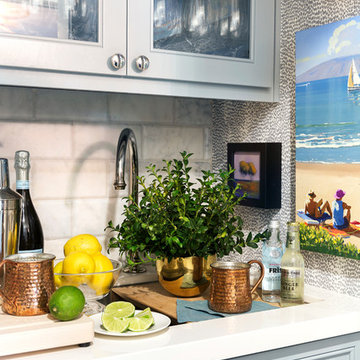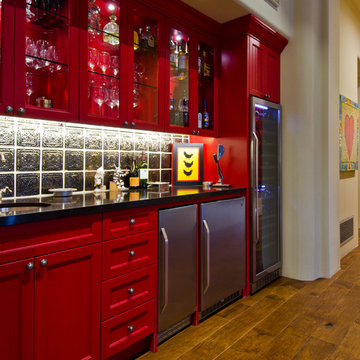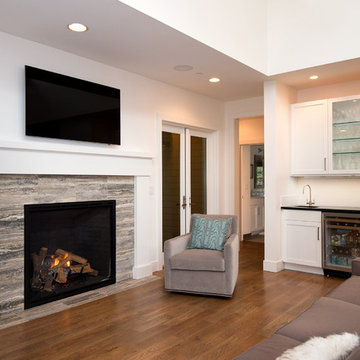Soggiorni con angolo bar e pavimento in legno massello medio - Foto e idee per arredare
Filtra anche per:
Budget
Ordina per:Popolari oggi
1 - 20 di 4.008 foto

Living: pavimento originale in quadrotti di rovere massello; arredo vintage unito ad arredi disegnati su misura (panca e mobile bar) Tavolo in vetro con gambe anni 50; sedie da regista; divano anni 50 con nuovo tessuto blu/verde in armonia con il colore blu/verde delle pareti. Poltroncine anni 50 danesi; camino originale. Lampada tavolo originale Albini.

This living room got an upgraded look with the help of new paint, furnishings, fireplace tiling and the installation of a bar area. Our clients like to party and they host very often... so they needed a space off the kitchen where adults can make a cocktail and have a conversation while listening to music. We accomplished this with conversation style seating around a coffee table. We designed a custom built-in bar area with wine storage and beverage fridge, and floating shelves for storing stemware and glasses. The fireplace also got an update with beachy glazed tile installed in a herringbone pattern and a rustic pine mantel. The homeowners are also love music and have a large collection of vinyl records. We commissioned a custom record storage cabinet from Hansen Concepts which is a piece of art and a conversation starter of its own. The record storage unit is made of raw edge wood and the drawers are engraved with the lyrics of the client's favorite songs. It's a masterpiece and will be an heirloom for sure.

Bright, open family room with reclaimed white oak random width floors and dropped beams and traditional bar cabinet.
Weigley Photography
Foto di un soggiorno tradizionale aperto con angolo bar, pareti grigie e pavimento in legno massello medio
Foto di un soggiorno tradizionale aperto con angolo bar, pareti grigie e pavimento in legno massello medio

Esempio di un soggiorno minimalista di medie dimensioni e aperto con pareti grigie, pavimento in legno massello medio, TV a parete, pavimento grigio e angolo bar

This long space needed flexibility above all else. As frequent hosts to their extended family, we made sure there was plenty of seating to go around, but also met their day-to-day needs with intimate groupings. Much like the kitchen, the family room strikes a balance between the warm brick tones of the fireplace and the handsome green wall finish. Not wanting to miss an opportunity for spunk, we introduced an intricate geometric pattern onto the accent wall giving us a perfect backdrop for the clean lines of the mid-century inspired furniture pieces.

This open concept design family room remodel flows seamlessly between the living spaces and is ideal for everyday living. A white sectional couch, solid wood frame upholstered arm chairs and a pair of classic gray 2-drawer sideboards and chic gold round mirrors flank the updated fireplace finished in a timeless honed herringbone marble tile surround and marble slab hearth.

Ispirazione per un grande soggiorno aperto con angolo bar, pareti bianche, pavimento in legno massello medio, camino lineare Ribbon, cornice del camino in pietra ricostruita, TV a parete, pavimento marrone e soffitto in legno

Idee per un grande soggiorno design aperto con angolo bar, pareti marroni, pavimento in legno massello medio, camino sospeso, cornice del camino in pietra, parete attrezzata e pareti in legno

This handsome modern craftsman kitchen features Rutt’s door style by the same name, Modern Craftsman, for a look that is both timeless and contemporary. Features include open shelving, oversized island, and a wet bar in the living area.
design by Kitchen Distributors
photos by Emily Minton Redfield Photography

Esempio di un ampio soggiorno contemporaneo aperto con angolo bar, pareti bianche, pavimento in legno massello medio, camino classico, cornice del camino in pietra, nessuna TV e tappeto

Foto di un soggiorno american style aperto con angolo bar, pareti beige, camino classico, cornice del camino in pietra, TV a parete, pavimento marrone, pavimento in legno massello medio e tappeto

A prior great room addition was made more open and functional with an optimal seating arrangement, flexible furniture options. The brick wall ties the space to the original portion of the home, as well as acting as a focal point.

Idee per un soggiorno chic chiuso con angolo bar, pareti grigie, pavimento in legno massello medio, camino classico, cornice del camino in pietra, TV a parete e pavimento marrone

Immagine di un grande soggiorno stile marino aperto con angolo bar, pareti bianche, pavimento in legno massello medio, camino classico, cornice del camino in legno, TV a parete e pavimento marrone

Mountain Peek is a custom residence located within the Yellowstone Club in Big Sky, Montana. The layout of the home was heavily influenced by the site. Instead of building up vertically the floor plan reaches out horizontally with slight elevations between different spaces. This allowed for beautiful views from every space and also gave us the ability to play with roof heights for each individual space. Natural stone and rustic wood are accented by steal beams and metal work throughout the home.
(photos by Whitney Kamman)

Ric Stovall
Foto di un grande soggiorno stile rurale aperto con angolo bar, pareti beige, pavimento in legno massello medio, cornice del camino in metallo, TV a parete, pavimento marrone e camino lineare Ribbon
Foto di un grande soggiorno stile rurale aperto con angolo bar, pareti beige, pavimento in legno massello medio, cornice del camino in metallo, TV a parete, pavimento marrone e camino lineare Ribbon

A custom home builder in Chicago's western suburbs, Summit Signature Homes, ushers in a new era of residential construction. With an eye on superb design and value, industry-leading practices and superior customer service, Summit stands alone. Custom-built homes in Clarendon Hills, Hinsdale, Western Springs, and other western suburbs.

Christopher Vialpando, http://chrisvialpando.com
Ispirazione per un soggiorno stile americano di medie dimensioni e aperto con pareti beige, pavimento in legno massello medio, angolo bar, camino classico, cornice del camino in intonaco, TV a parete e pavimento marrone
Ispirazione per un soggiorno stile americano di medie dimensioni e aperto con pareti beige, pavimento in legno massello medio, angolo bar, camino classico, cornice del camino in intonaco, TV a parete e pavimento marrone

Interior Designer: Allard & Roberts Interior Design, Inc.
Builder: Glennwood Custom Builders
Architect: Con Dameron
Photographer: Kevin Meechan
Doors: Sun Mountain
Cabinetry: Advance Custom Cabinetry
Countertops & Fireplaces: Mountain Marble & Granite
Window Treatments: Blinds & Designs, Fletcher NC

Eric Dennon
Ispirazione per un grande soggiorno contemporaneo aperto con pareti bianche, pavimento in legno massello medio, TV a parete, angolo bar, cornice del camino piastrellata e camino classico
Ispirazione per un grande soggiorno contemporaneo aperto con pareti bianche, pavimento in legno massello medio, TV a parete, angolo bar, cornice del camino piastrellata e camino classico
Soggiorni con angolo bar e pavimento in legno massello medio - Foto e idee per arredare
1