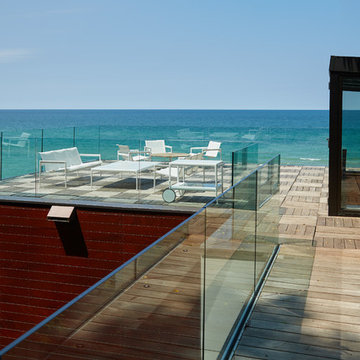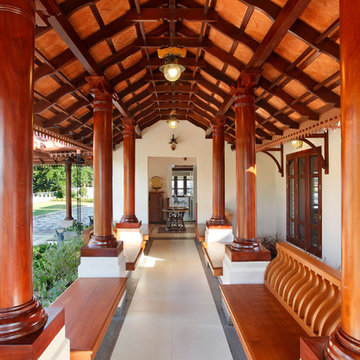194.440 Foto di case e interni rossi
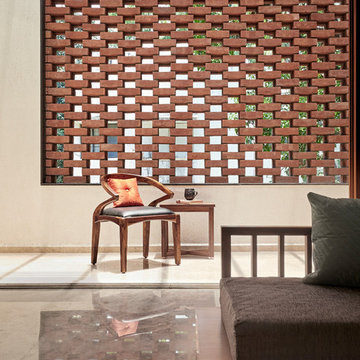
Brick 'jaali' wall - Changing the dynamic of the space
Idee per un privacy sul balcone minimalista
Idee per un privacy sul balcone minimalista
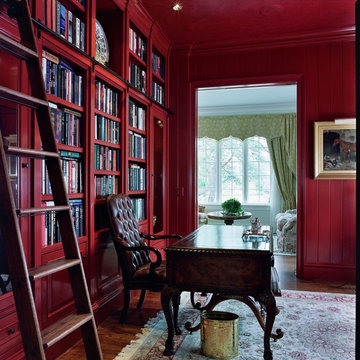
Immagine di uno studio classico con pareti rosse, pavimento in legno massello medio, scrivania autoportante e pavimento marrone
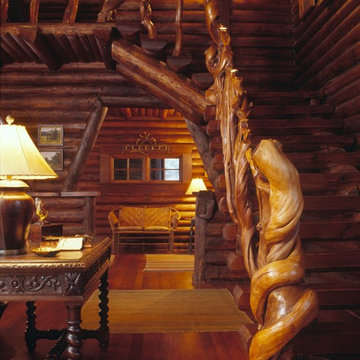
MillerRoodell Architects // Gordon Gregory Photography
Ispirazione per una grande scala a "L" rustica con pedata in legno e parapetto in legno
Ispirazione per una grande scala a "L" rustica con pedata in legno e parapetto in legno

Camp Wobegon is a nostalgic waterfront retreat for a multi-generational family. The home's name pays homage to a radio show the homeowner listened to when he was a child in Minnesota. Throughout the home, there are nods to the sentimental past paired with modern features of today.
The five-story home sits on Round Lake in Charlevoix with a beautiful view of the yacht basin and historic downtown area. Each story of the home is devoted to a theme, such as family, grandkids, and wellness. The different stories boast standout features from an in-home fitness center complete with his and her locker rooms to a movie theater and a grandkids' getaway with murphy beds. The kids' library highlights an upper dome with a hand-painted welcome to the home's visitors.
Throughout Camp Wobegon, the custom finishes are apparent. The entire home features radius drywall, eliminating any harsh corners. Masons carefully crafted two fireplaces for an authentic touch. In the great room, there are hand constructed dark walnut beams that intrigue and awe anyone who enters the space. Birchwood artisans and select Allenboss carpenters built and assembled the grand beams in the home.
Perhaps the most unique room in the home is the exceptional dark walnut study. It exudes craftsmanship through the intricate woodwork. The floor, cabinetry, and ceiling were crafted with care by Birchwood carpenters. When you enter the study, you can smell the rich walnut. The room is a nod to the homeowner's father, who was a carpenter himself.
The custom details don't stop on the interior. As you walk through 26-foot NanoLock doors, you're greeted by an endless pool and a showstopping view of Round Lake. Moving to the front of the home, it's easy to admire the two copper domes that sit atop the roof. Yellow cedar siding and painted cedar railing complement the eye-catching domes.
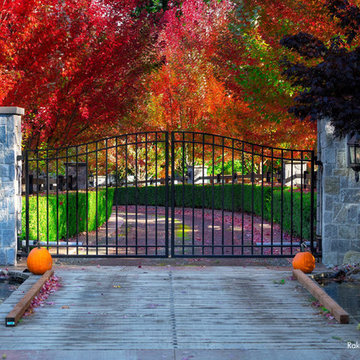
Esempio di un ampio giardino esposto in pieno sole davanti casa in autunno con pavimentazioni in pietra naturale
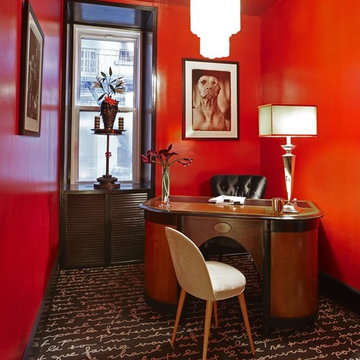
Immagine di un piccolo ufficio contemporaneo con pareti rosse, moquette, nessun camino, scrivania autoportante e pavimento multicolore

One of Wendy's main wishes on the brief was a large pantry.
Esempio di una grande cucina minimal con lavello da incasso, ante lisce, ante blu, top in granito, paraspruzzi grigio, paraspruzzi in marmo, elettrodomestici in acciaio inossidabile, pavimento con piastrelle in ceramica, pavimento grigio e top grigio
Esempio di una grande cucina minimal con lavello da incasso, ante lisce, ante blu, top in granito, paraspruzzi grigio, paraspruzzi in marmo, elettrodomestici in acciaio inossidabile, pavimento con piastrelle in ceramica, pavimento grigio e top grigio

Esempio di un ingresso o corridoio design con pareti bianche, una porta a pivot, una porta in legno bruno e pavimento beige

Idee per un portico tradizionale dietro casa con pavimentazioni in pietra naturale e un tetto a sbalzo

Luke Hayes
Immagine di un'in mansarda stanza da bagno con doccia scandinava con piastrelle rosa, piastrelle a mosaico, pareti bianche, pavimento con piastrelle a mosaico, lavabo a bacinella, pavimento multicolore, doccia aperta e top bianco
Immagine di un'in mansarda stanza da bagno con doccia scandinava con piastrelle rosa, piastrelle a mosaico, pareti bianche, pavimento con piastrelle a mosaico, lavabo a bacinella, pavimento multicolore, doccia aperta e top bianco

Idee per una grande cucina eclettica con ante lisce, ante blu, elettrodomestici in acciaio inossidabile, parquet scuro, pavimento marrone, top bianco, paraspruzzi grigio e paraspruzzi con piastrelle di cemento
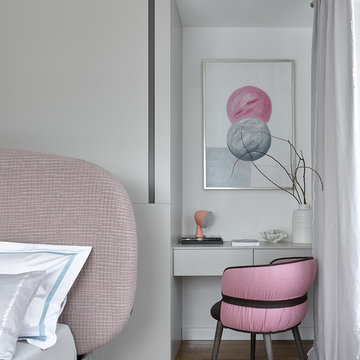
Сергей Ананьев
Foto di una camera matrimoniale contemporanea di medie dimensioni con pareti bianche, pavimento in legno massello medio, pavimento marrone e angolo studio
Foto di una camera matrimoniale contemporanea di medie dimensioni con pareti bianche, pavimento in legno massello medio, pavimento marrone e angolo studio
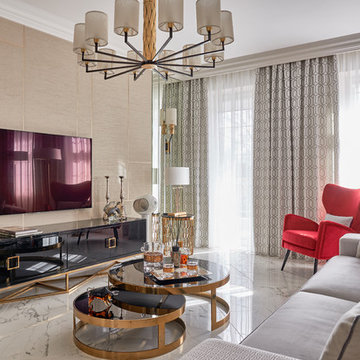
Дизайн: Алёна Чашкина
Стиль: Сергей Гиро
Фото: Александр Шевцов
Idee per un soggiorno design con pareti beige, TV a parete e pavimento bianco
Idee per un soggiorno design con pareti beige, TV a parete e pavimento bianco
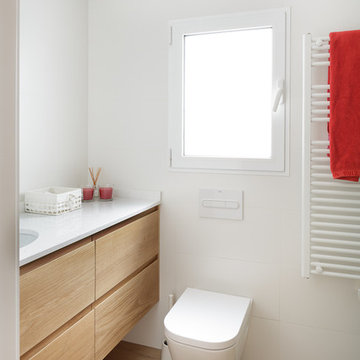
Immagine di una stanza da bagno con doccia minimalista con ante in legno scuro, piastrelle bianche, top bianco, WC sospeso, pareti bianche, pavimento in legno massello medio, lavabo sottopiano, pavimento beige e ante lisce

Ispirazione per una sala lavanderia chic con lavello sottopiano, ante con riquadro incassato, ante bianche, lavatrice e asciugatrice affiancate, pavimento multicolore, top bianco e pareti rosse
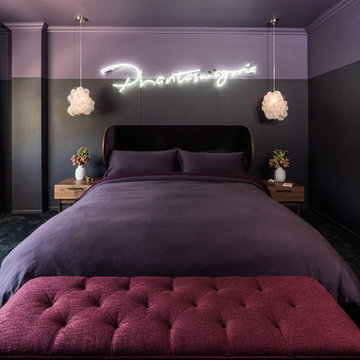
The California king bed features an organic coconut mattress and is outfitted with a 300 thread count Egyptian cotton reversible duvet in custom color scheme. Above it, custom neon artwork reading “phantasmagoria” adds an ethereal glow. The two-tone purple walls were specially designed to draw attention to the art and to fulfill the owner’s request to have the bedroom “feel like a hug”.
PHOTO BY: STEVEN DEWALL
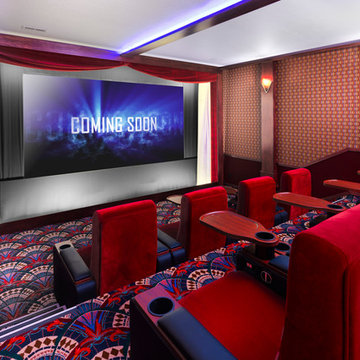
Immagine di un home theatre classico chiuso con pareti multicolore, moquette, schermo di proiezione e pavimento multicolore

Home Pix Media
Idee per un angolo bar contemporaneo con pavimento beige
Idee per un angolo bar contemporaneo con pavimento beige
194.440 Foto di case e interni rossi
5


















