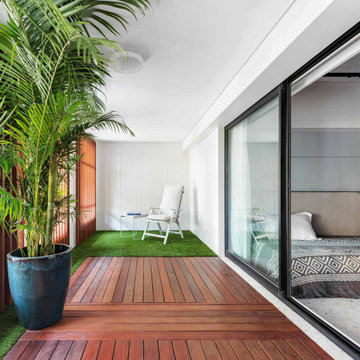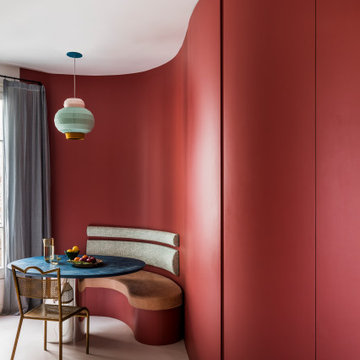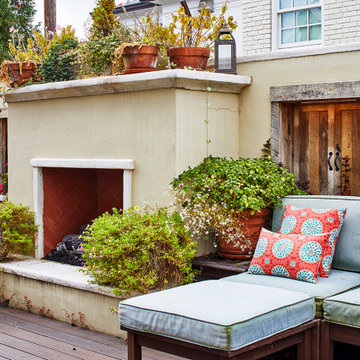194.376 Foto di case e interni rossi

Showcasing our muted pink glass tile this eclectic bathroom is soaked in style.
DESIGN
Project M plus, Oh Joy
PHOTOS
Bethany Nauert
LOCATION
Los Angeles, CA
Tile Shown: 4x12 in Rosy Finch Gloss; 4x4 & 4x12 in Carolina Wren Gloss
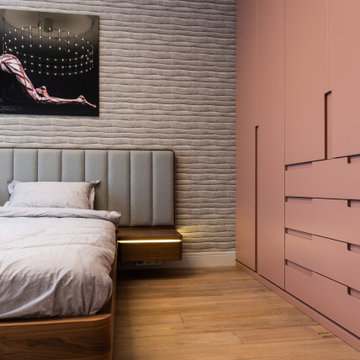
Immagine di una camera matrimoniale contemporanea con pareti grigie, pavimento in legno massello medio e pavimento marrone
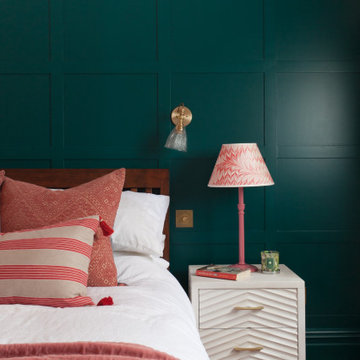
Wall panelling tones down the strong pattern on the rest of the walls.
Esempio di una camera da letto chic con pareti multicolore, parquet scuro e pavimento marrone
Esempio di una camera da letto chic con pareti multicolore, parquet scuro e pavimento marrone

Ispirazione per uno studio classico con pareti blu, nessun camino, scrivania autoportante e parquet scuro

Scott Johnson
Immagine di uno studio chic di medie dimensioni con pavimento in legno massello medio, camino bifacciale, scrivania incassata, libreria e pareti grigie
Immagine di uno studio chic di medie dimensioni con pavimento in legno massello medio, camino bifacciale, scrivania incassata, libreria e pareti grigie

MULTIPLE AWARD WINNING KITCHEN. 2019 Westchester Home Design Awards Best Traditional Kitchen. Another 2019 Award Soon to be Announced. Houzz Kitchen of the Week January 2019. Kitchen design and cabinetry – Studio Dearborn. This historic colonial in Edgemont NY was home in the 1930s and 40s to the world famous Walter Winchell, gossip commentator. The home underwent a 2 year gut renovation with an addition and relocation of the kitchen, along with other extensive renovations. Cabinetry by Studio Dearborn/Schrocks of Walnut Creek in Rockport Gray; Bluestar range; custom hood; Quartzmaster engineered quartz countertops; Rejuvenation Pendants; Waterstone faucet; Equipe subway tile; Foundryman hardware. Photos, Adam Kane Macchia.

Foto di una cucina country con ante rosse, pavimento in cementine, nessuna isola, pavimento multicolore, top nero e nessun'anta

Architecture & Interior Design: David Heide Design Studio
Photography: William Wright
Foto di una cucina a L stile americano con lavello stile country, ante con riquadro incassato, ante in legno scuro, top in granito, paraspruzzi con piastrelle diamantate, elettrodomestici in acciaio inossidabile, parquet scuro e paraspruzzi grigio
Foto di una cucina a L stile americano con lavello stile country, ante con riquadro incassato, ante in legno scuro, top in granito, paraspruzzi con piastrelle diamantate, elettrodomestici in acciaio inossidabile, parquet scuro e paraspruzzi grigio

Stylish brewery owners with airline miles that match George Clooney’s decided to hire Regan Baker Design to transform their beloved Duboce Park second home into an organic modern oasis reflecting their modern aesthetic and sustainable, green conscience lifestyle. From hops to floors, we worked extensively with our design savvy clients to provide a new footprint for their kitchen, dining and living room area, redesigned three bathrooms, reconfigured and designed the master suite, and replaced an existing spiral staircase with a new modern, steel staircase. We collaborated with an architect to expedite the permit process, as well as hired a structural engineer to help with the new loads from removing the stairs and load bearing walls in the kitchen and Master bedroom. We also used LED light fixtures, FSC certified cabinetry and low VOC paint finishes.
Regan Baker Design was responsible for the overall schematics, design development, construction documentation, construction administration, as well as the selection and procurement of all fixtures, cabinets, equipment, furniture,and accessories.
Key Contributors: Green Home Construction; Photography: Sarah Hebenstreit / Modern Kids Co.
In this photo:
We added a pop of color on the built-in bookshelf, and used CB2 space saving wall-racks for bikes as decor.

Mark Hazeldine
Immagine di un ingresso o corridoio country con una porta singola, una porta blu e pareti grigie
Immagine di un ingresso o corridoio country con una porta singola, una porta blu e pareti grigie

Traditional hand painted, Shaker style kitchen with a Corian worktop and butler sink.
Photos by Adam Butler
Immagine di una piccola cucina ad U chic chiusa con lavello stile country, ante in stile shaker, ante grigie, paraspruzzi grigio, paraspruzzi con piastrelle diamantate, nessuna isola, top in superficie solida, elettrodomestici in acciaio inossidabile, pavimento con piastrelle in ceramica e pavimento beige
Immagine di una piccola cucina ad U chic chiusa con lavello stile country, ante in stile shaker, ante grigie, paraspruzzi grigio, paraspruzzi con piastrelle diamantate, nessuna isola, top in superficie solida, elettrodomestici in acciaio inossidabile, pavimento con piastrelle in ceramica e pavimento beige

John Buchan Homes
Esempio di un soggiorno chic di medie dimensioni e stile loft con cornice del camino in pietra, pareti bianche, parquet scuro, camino classico, TV a parete, pavimento marrone e tappeto
Esempio di un soggiorno chic di medie dimensioni e stile loft con cornice del camino in pietra, pareti bianche, parquet scuro, camino classico, TV a parete, pavimento marrone e tappeto
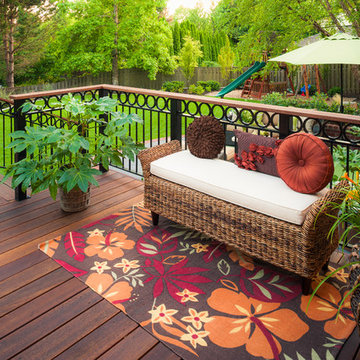
custom decking, outdoor living space, outdoor seating, iron rails
Esempio di una terrazza tradizionale con nessuna copertura
Esempio di una terrazza tradizionale con nessuna copertura
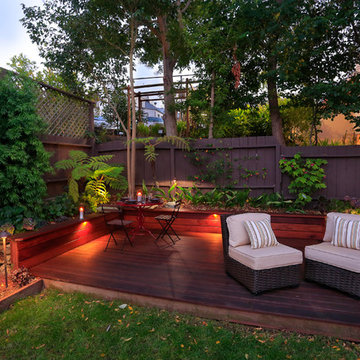
To make the most of this small hillside yard, it was leveled out by excavating one side and building up the other. The LED lighting adds hours of enjoyment.
photo by Kingmond Young lights provided by FX Luminaire and Urban Farmer store

Existing 100 year old Arts and Crafts home. Kitchen space was completely gutted down to framing. In floor heat, chefs stove, custom site-built cabinetry and soapstone countertops bring kitchen up to date.
Designed by Jean Rehkamp and Ryan Lawinger of Rehkamp Larson Architects.
Greg Page Photography

Esempio di un piccolo bagno di servizio boho chic con ante in stile shaker, ante bianche, WC monopezzo, piastrelle blu, pareti rosa, pavimento in legno massello medio, lavabo sottopiano, top in quarzo composito, pavimento marrone, top bianco, mobile bagno freestanding, carta da parati e piastrelle in terracotta

Immagine di una cucina a L design chiusa e di medie dimensioni con lavello sottopiano, ante lisce, ante verdi, top in quarzo composito, paraspruzzi bianco, elettrodomestici neri, pavimento alla veneziana, pavimento bianco e top bianco
194.376 Foto di case e interni rossi
2


















