Vialetti d'Ingresso - Foto e idee
Filtra anche per:
Budget
Ordina per:Popolari oggi
101 - 120 di 888 foto
1 di 3
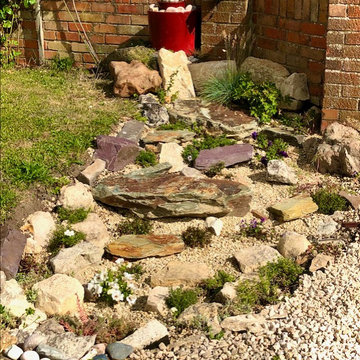
Rock garden for a small sloping space dropping onto driveway with colour from blue at top to white, to mirror a water cascade. Large rocks from Stoneworld. DIY solar powered water feature at top.
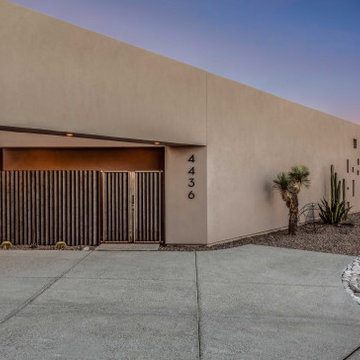
Idee per un vialetto d'ingresso american style esposto in pieno sole con recinzione in metallo
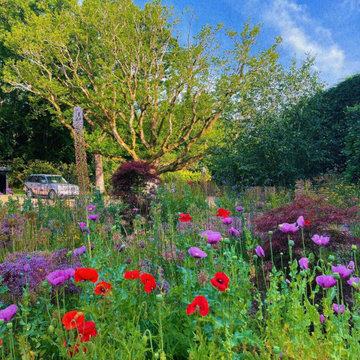
Front part of property along the drive, large borders including self seeding perennials and acers.
Foto di un ampio giardino design esposto a mezz'ombra davanti casa in estate con recinzione in legno
Foto di un ampio giardino design esposto a mezz'ombra davanti casa in estate con recinzione in legno
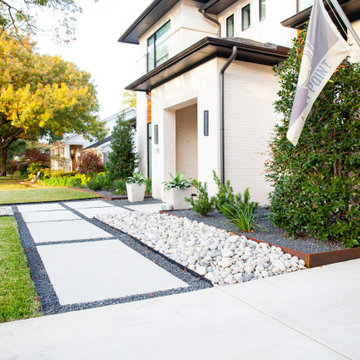
Gorgeous modern landscape with clean lines and stunning detail.
Foto di un vialetto d'ingresso moderno esposto in pieno sole di medie dimensioni e davanti casa con sassi e rocce, ghiaia e recinzione in legno
Foto di un vialetto d'ingresso moderno esposto in pieno sole di medie dimensioni e davanti casa con sassi e rocce, ghiaia e recinzione in legno
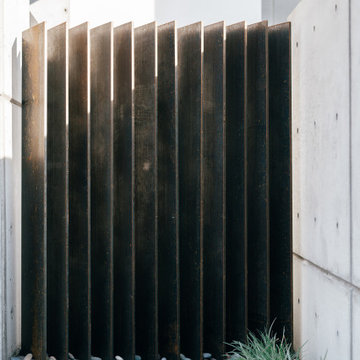
cor-ten (weathering) steel vertical louvers for privacy fence at concrete wall
Esempio di un grande vialetto d'ingresso industriale esposto a mezz'ombra davanti casa con cancello, pavimentazioni in pietra naturale e recinzione in metallo
Esempio di un grande vialetto d'ingresso industriale esposto a mezz'ombra davanti casa con cancello, pavimentazioni in pietra naturale e recinzione in metallo
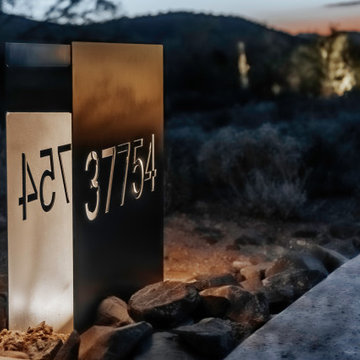
Steel Address Marker
Esempio di un vialetto d'ingresso moderno con recinzione in metallo
Esempio di un vialetto d'ingresso moderno con recinzione in metallo
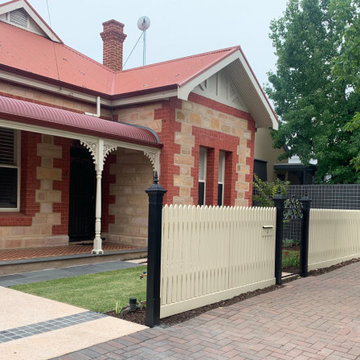
NORWOOD | FRONT GARDEN
Breath of fresh air | Slick upgrade for front garden
Front Garden Areas
Our client brief was to give their tired ‘old’ garden a complete makeover. A new driveway to replace the old red brick drive, create a garden out of an unused passageway style lifeless garden.
We guided our clients to embrace a new fresh look whilst looking back to the heritage style for design detail and quirky interest.
The new driveway is polished concrete with strips of bluestone cobbles which link the new bluestone pathway to the front door. The cobble feature harks back to the 1900’s brickwork on the northern side wall. Here there are small feature bricks running parallel with the ‘old reds’ giving the wall visual interest and a quirky detail.
A new front fence with a little more height for balance to the gable. The entrance entices visitors through a generous gate to polished concrete steppers planted with dwarf mondo grass. Newly painted driveway fence planted with Star Jasmine to create a green wall along the northern fence line. New lawn and garden beds cool the western garden areas incorporating classic modern garden design and lighting.
There is an excellent balance between soft and hard landscaping.
Catnik Design Studio designed and constructed this project.
residential | garden design and construct
new garden design | front garden
designer Cathy Apps, Dip Landscape Design
landscape design | catnik design studio
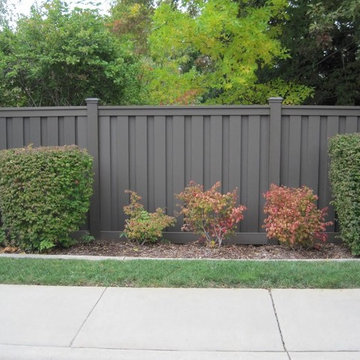
Idee per un grande vialetto d'ingresso tradizionale esposto a mezz'ombra nel cortile laterale in estate con pacciame e recinzione in legno
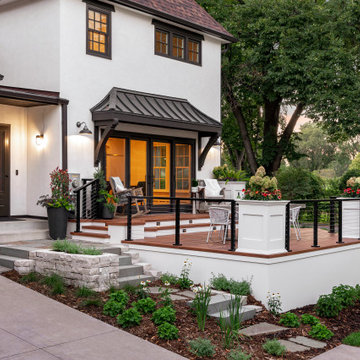
Foto di un giardino moderno esposto a mezz'ombra di medie dimensioni e nel cortile laterale in estate con pedane e recinzione in metallo
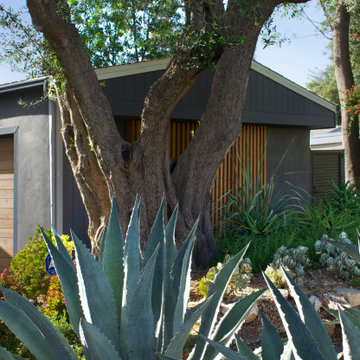
Sculptural agaves, succulents and California native plants punctuate the front landscape complementing the “arroyo seco” rain garden studded with boulders and branches. The rain garden catches 50% of the stormwater runoff from the roof and infiltrates it into the soil. The remaining 50% of the runoff goes to a second rain garden in the back yard.
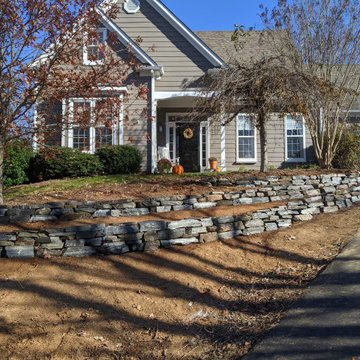
Dry-stack non-mortar hillside terracing with natural stone. Frist, we removed about 3 tons of heavy juniper and then terraced the area in a gorgeous exponentially curving design.
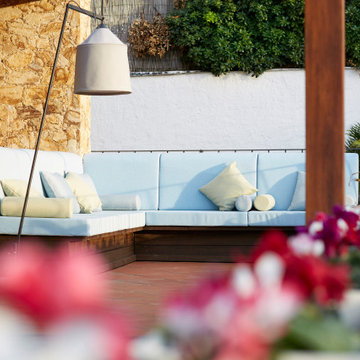
Chillout exterior. Diseño íntegro por el estudio.
Esempio di un giardino design esposto a mezz'ombra di medie dimensioni e in cortile in estate con pavimentazioni in pietra naturale e recinzione in metallo
Esempio di un giardino design esposto a mezz'ombra di medie dimensioni e in cortile in estate con pavimentazioni in pietra naturale e recinzione in metallo
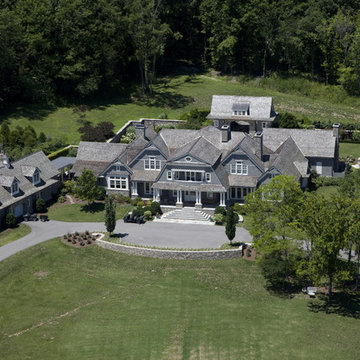
Landscape and Natural Stonework
Idee per un ampio vialetto d'ingresso classico davanti casa con scale
Idee per un ampio vialetto d'ingresso classico davanti casa con scale
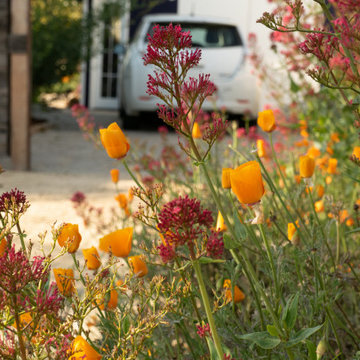
This very social couple were tying the knot and looking to create a space to host their friends and community, while also adding much needed living space to their 900 square foot cottage. The couple had a strong emphasis on growing edible and medicinal plants. With many friends from a community garden project they were involved in and years of learning about permaculture, they wanted to incorporate many of the elements that the permaculture movement advocates for.
We came up with a California native and edible garden that incorporates three composting systems, a gray water system, rain water harvesting, a cob pizza oven, and outdoor kitchen. A majority of the materials incorporated into the hardscape were found on site or salvaged within 20-mile of the property. The garden also had amenities like an outhouse and shower for guests they would put up in the converted garage.
Coming into this project there was and An old clawfoot bathtub on site was used as a worm composting bin, and for no other reason than the cuteness factor, the bath tub composter had to stay. Added to that was a compost tumbler, and last but not least we erected an outhouse with a composting toilet system (The Nature's Head Composting Toilet).
We developed a gray water system incorporating the water that came out of the washing machine and from the outdoor shower to help water bananas, gingers, and canailles. All the down spouts coming off the roof were sent into depressions in the front yard. The depressions were planted with carex grass, which can withstand, and even thrive on, submersion in water that rain events bring to the swaled-out area. Aesthetically, carex reads as a lawn space in keeping with the cottage feeling of the home.
As with any full-fledged permaculture garden, an element of natural building needed to be incorporated. So, the heart and hearth of the garden is a cob pizza oven going into an outdoor kitchen with a built-in bench. Cob is a natural building technique that involves sculpting a mixture of sand, soil, and straw around an internal structure. In this case, the internal structure is comprised of an old built-in brick incinerator, and rubble collected on site.
Besides using the collected rubble as a base for the cob structure, other salvaged elements comprise major features of the project: the front fence was reconstructed from the preexisting fence; a majority of the stone edging was created by stones found while clearing the landscape in preparation for construction; the arbor was constructed from old wash line poles found on site; broken bricks pulled from another project were mixed with concrete and cast into vegetable beds, creating durable insulated planters while reducing the amount of concrete used ( and they also just have a unique effect); pathways and patio areas were laid using concrete broken out of the driveway and previous pathways. (When a little more broken concrete was needed, we busted out an old pad at another project a few blocks away.)
Far from a perfectly polished garden, this landscape now serves as a lush and inviting space for my clients, their friends and family to gather and enjoy each other’s company. Days after construction was finished the couple hosted their wedding reception in the garden—everyone danced, drank and celebrated, christening the garden and the union!
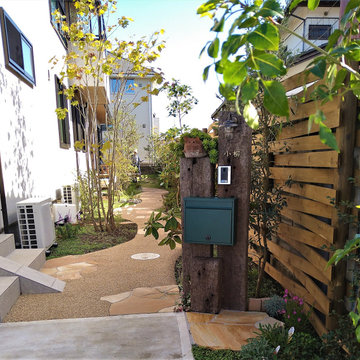
車が4台駐車できる、カースペース奥から始まる庭アプローチ。
枕木門柱と固まる砂利通路で森の中へ入って行くかのようなイメージに仕上げました。
Immagine di un vialetto d'ingresso stile americano esposto in pieno sole di medie dimensioni e davanti casa in estate con un ingresso o sentiero, ghiaia e recinzione in legno
Immagine di un vialetto d'ingresso stile americano esposto in pieno sole di medie dimensioni e davanti casa in estate con un ingresso o sentiero, ghiaia e recinzione in legno
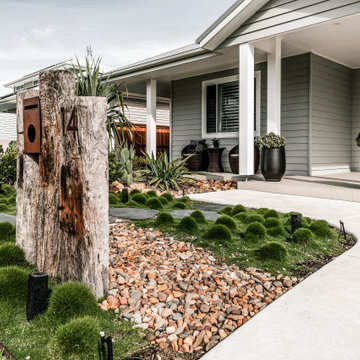
Recycled railway sleepers with Corten detailing (put together by our skilled team of craftsmen) were the answer to this client's request for a unique letterbox as part of their landscape design. The hard materials are softened by mounded Zoysia Grass ground cover.
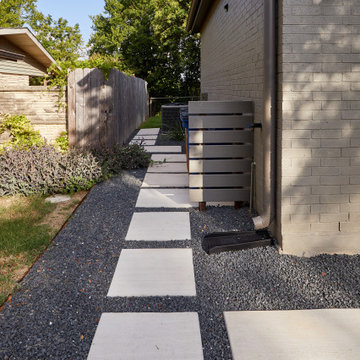
After this home was completely rebuilt in the established Barton Hills neighborhood, the landscape needed a reboot to match the new modern/contemporary house. To update the style, we replaced the cracked solid driveway with concrete ribbons and gravel that lines up with the garage. We built a retaining to hold back the sloped, problematic front yard. This leveled out a buffer space of plantings near the curb helping to create a welcoming accent for guests. We also introduced a comfortable pathway to transition through the yard into the new courtyard space, balancing out the scale of the house with the landscape.
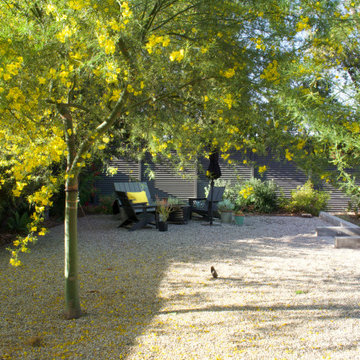
An ethereal Palo Alto tree stands sentry in the upper level, where another serene seating area was created. Where once this was an inhospitable desert, the garden now it has a multitude of tranquil destinations to enjoy, serenaded by the calls of birds that have made their home there.
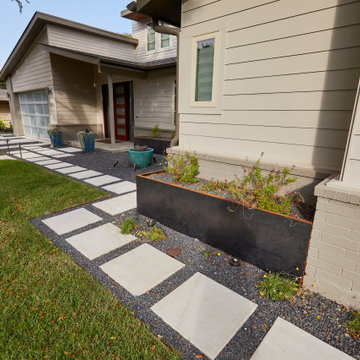
After this home was completely rebuilt in the established Barton Hills neighborhood, the landscape needed a reboot to match the new modern/contemporary house. To update the style, we replaced the cracked solid driveway with concrete ribbons and gravel that lines up with the garage. We built a retaining to hold back the sloped, problematic front yard. This leveled out a buffer space of plantings near the curb helping to create a welcoming accent for guests. We also introduced a comfortable pathway to transition through the yard into the new courtyard space, balancing out the scale of the house with the landscape.
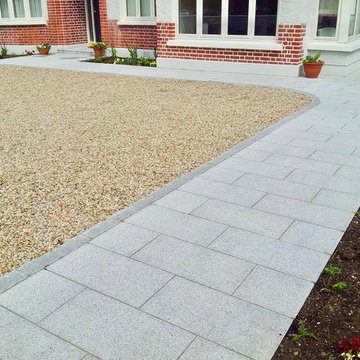
Driveway and Path Design in full landscaping renovation project by Amazon Landscaping and Garden Design
014060004
Amazonlandscaping.ie
Esempio di un grande vialetto d'ingresso classico esposto in pieno sole davanti casa in estate con un ingresso o sentiero, pavimentazioni in pietra naturale e recinzione in pietra
Esempio di un grande vialetto d'ingresso classico esposto in pieno sole davanti casa in estate con un ingresso o sentiero, pavimentazioni in pietra naturale e recinzione in pietra
Vialetti d'Ingresso - Foto e idee
6